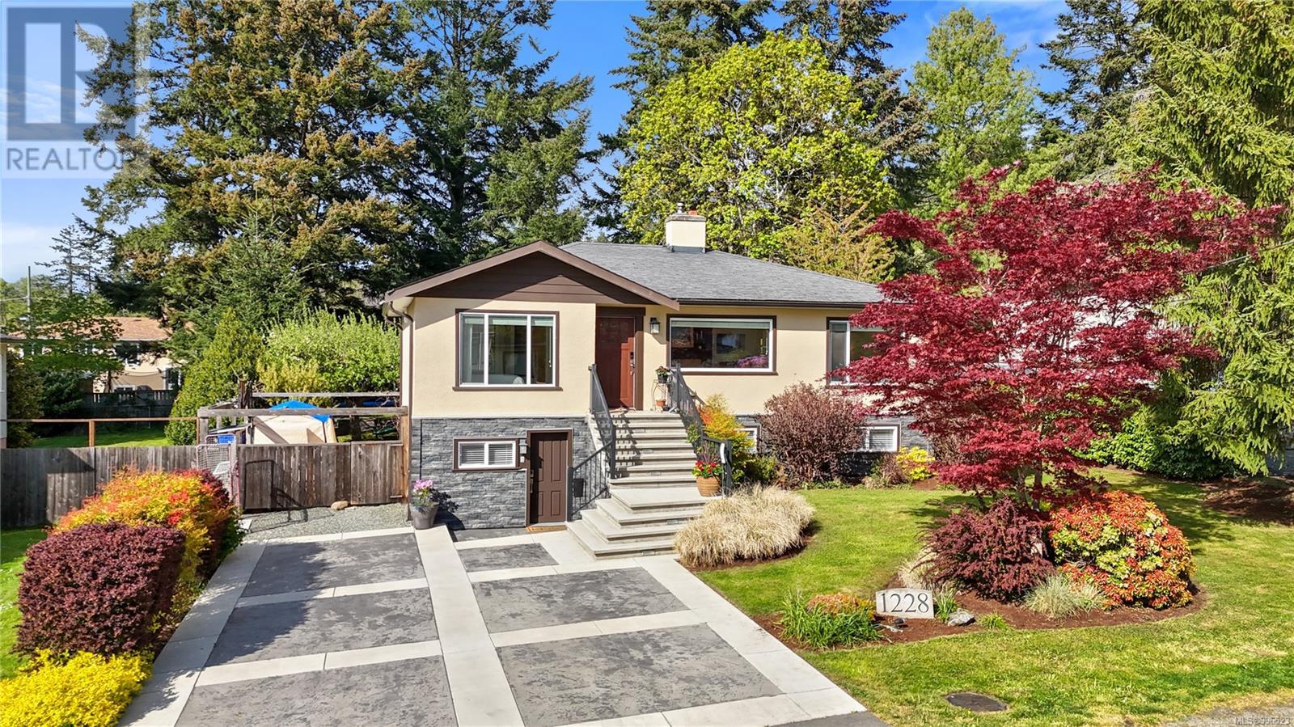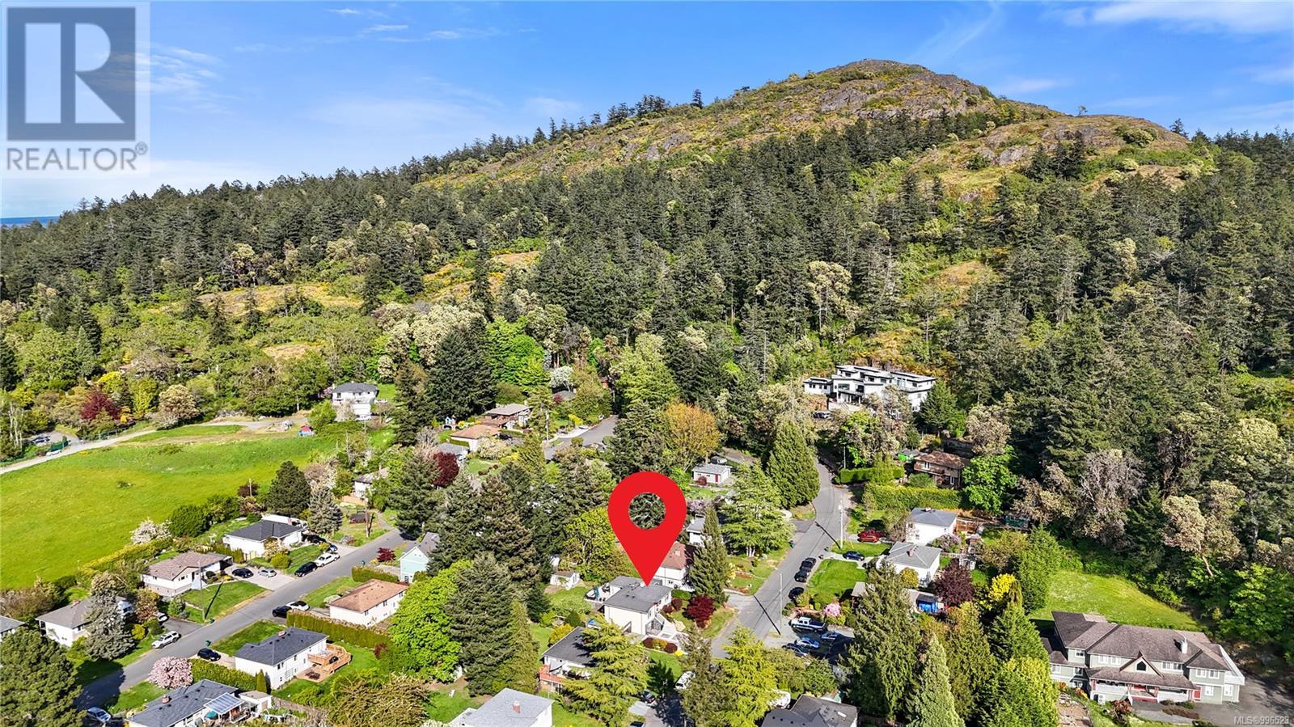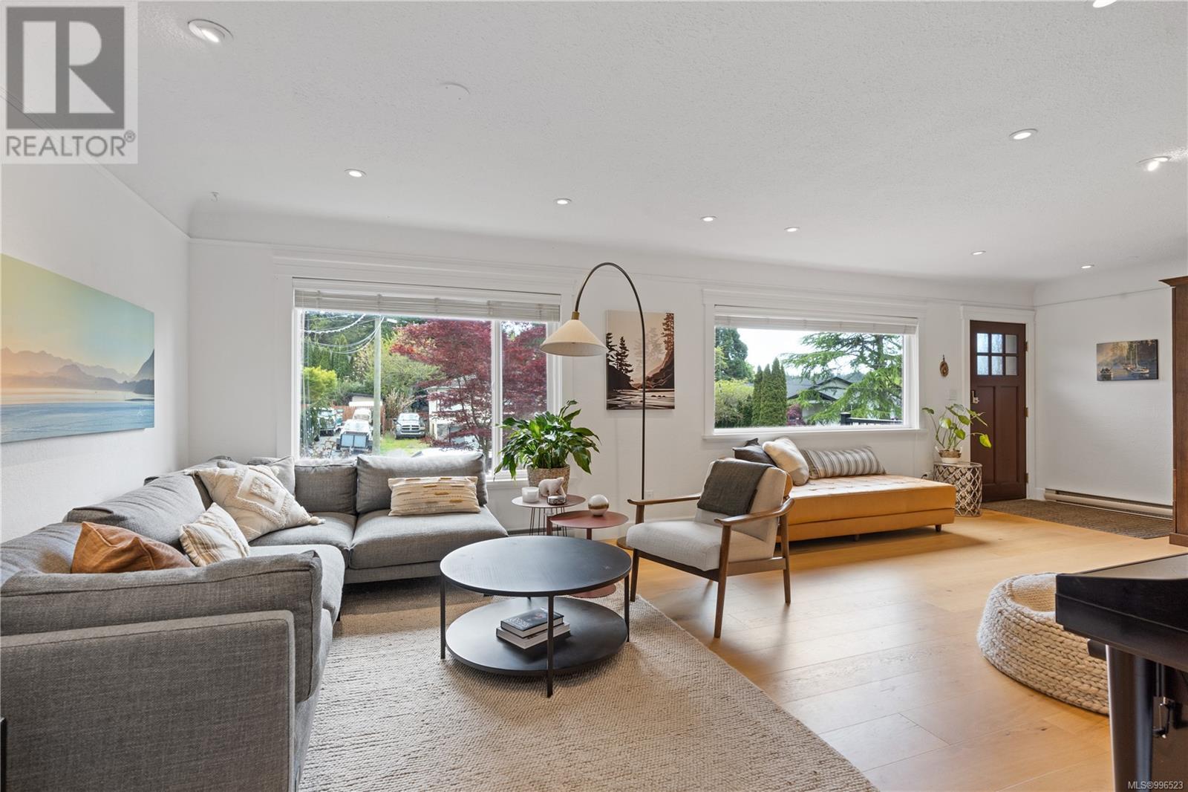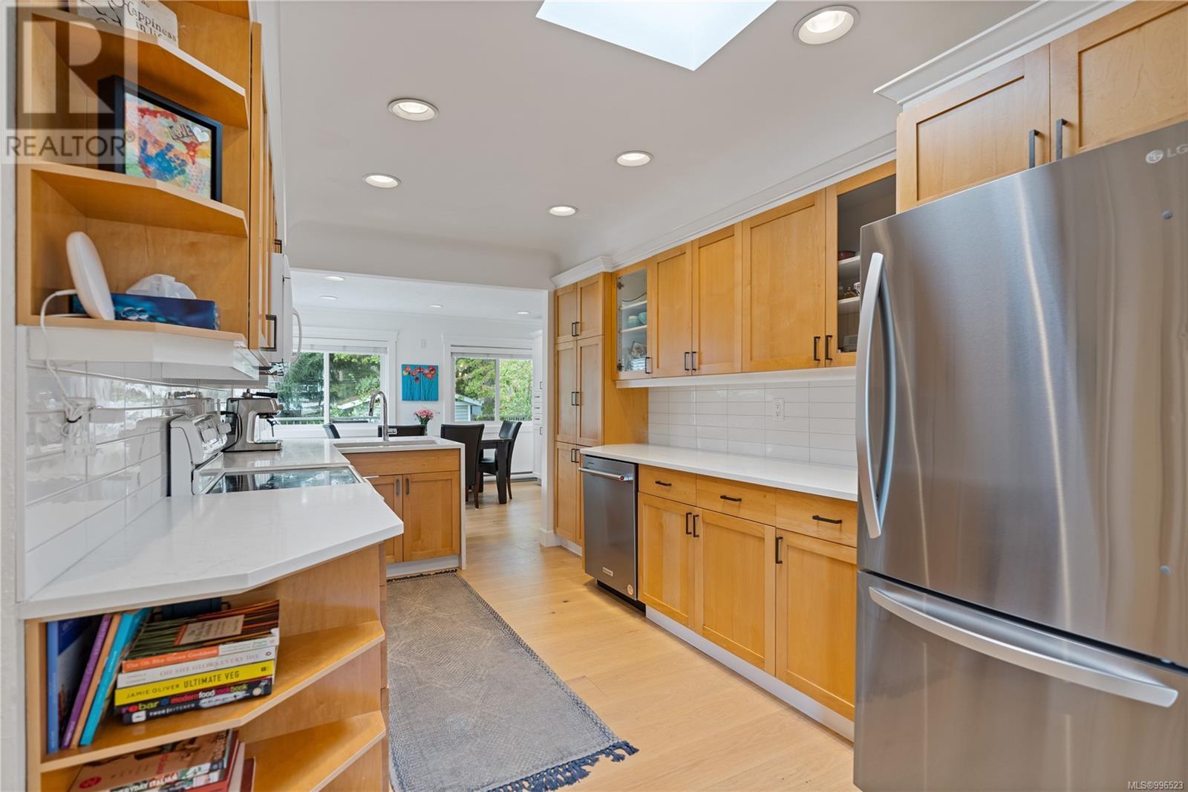1228 Pearce Cres Saanich, British Columbia V8X 3S9
$1,200,000
Welcome to this charming 4-bed + den home located in the highly sought-after Blenkinsop area, right at the foot of Mt. Pkols (Douglas), close to schools, trails & amenities! This home offers the perfect balance of indoor comfort & outdoor living, with space & flexibility for the whole family. This home has been updated with new flooring, bathrooms, wood kitchen cabinets, fresh paint & gas hookup for the BBQ, hot water, dryer & stove (available). The main floor features 3 bedrooms, a bright & spacious living room with a beautiful wood-burning fireplace that seamlessly flows into the kitchen, dining room & large deck, making entertaining easy. Step outside to the expansive backyard oasis with plenty of room for kids, pets & outdoor activities - complete with fruit trees & a detached workshop or studio. Downstairs, you'll find a large family room, additional bedroom + den, laundry room, plenty of storage & a separate entrance, offering potential for added flexibility or suite conversion. (id:46156)
Open House
This property has open houses!
1:00 pm
Ends at:3:00 pm
Hosted by Haylie Leote
Property Details
| MLS® Number | 996523 |
| Property Type | Single Family |
| Neigbourhood | Blenkinsop |
| Parking Space Total | 2 |
| Plan | Vip12595 |
| Structure | Workshop |
Building
| Bathroom Total | 2 |
| Bedrooms Total | 4 |
| Constructed Date | 1963 |
| Cooling Type | Air Conditioned, Wall Unit |
| Fireplace Present | Yes |
| Fireplace Total | 1 |
| Heating Fuel | Electric |
| Heating Type | Baseboard Heaters, Heat Pump |
| Size Interior | 2,414 Ft2 |
| Total Finished Area | 2414 Sqft |
| Type | House |
Parking
| Stall |
Land
| Acreage | No |
| Size Irregular | 8400 |
| Size Total | 8400 Sqft |
| Size Total Text | 8400 Sqft |
| Zoning Type | Residential |
Rooms
| Level | Type | Length | Width | Dimensions |
|---|---|---|---|---|
| Lower Level | Recreation Room | 26 ft | 13 ft | 26 ft x 13 ft |
| Lower Level | Laundry Room | 14 ft | 13 ft | 14 ft x 13 ft |
| Lower Level | Office | 9 ft | 9 ft | 9 ft x 9 ft |
| Lower Level | Bedroom | 13 ft | 13 ft | 13 ft x 13 ft |
| Lower Level | Mud Room | 10 ft | 8 ft | 10 ft x 8 ft |
| Main Level | Living Room | 20 ft | 13 ft | 20 ft x 13 ft |
| Main Level | Kitchen | 16 ft | 9 ft | 16 ft x 9 ft |
| Main Level | Dining Room | 13 ft | 10 ft | 13 ft x 10 ft |
| Main Level | Bathroom | 4-Piece | ||
| Main Level | Bedroom | 10 ft | 10 ft | 10 ft x 10 ft |
| Main Level | Bedroom | 10 ft | 10 ft | 10 ft x 10 ft |
| Main Level | Ensuite | 2-Piece | ||
| Main Level | Primary Bedroom | 14 ft | 11 ft | 14 ft x 11 ft |
| Main Level | Entrance | 8 ft | 5 ft | 8 ft x 5 ft |
| Auxiliary Building | Other | 15 ft | 11 ft | 15 ft x 11 ft |
https://www.realtor.ca/real-estate/28237050/1228-pearce-cres-saanich-blenkinsop

















































