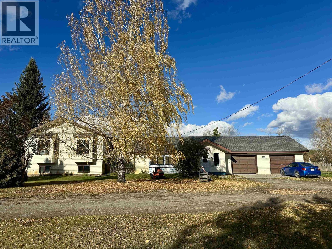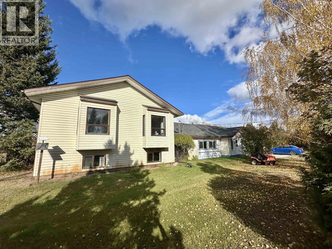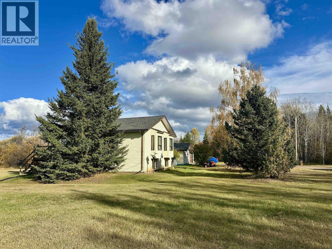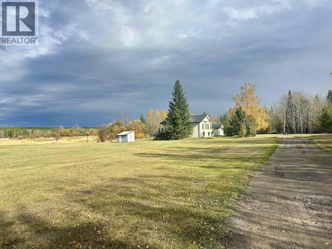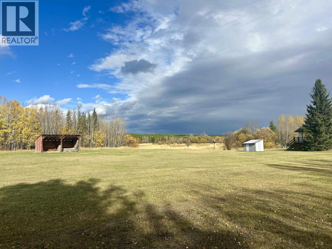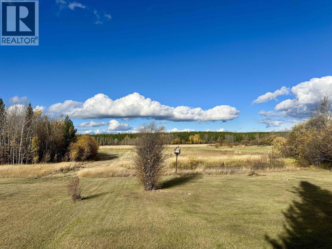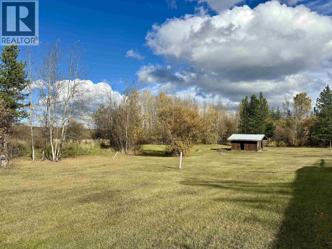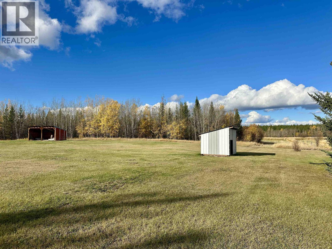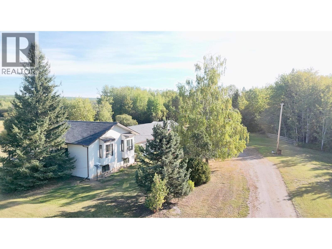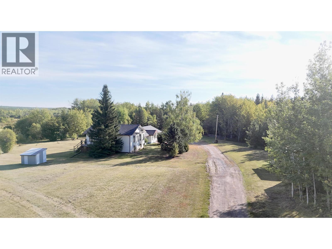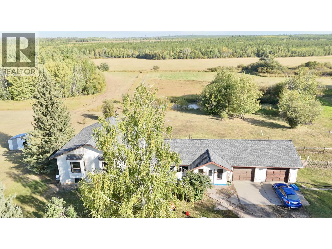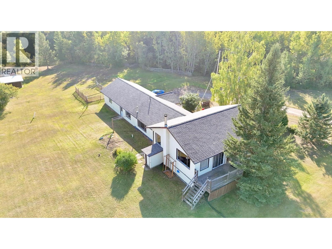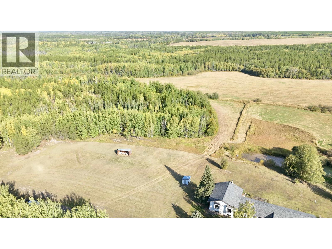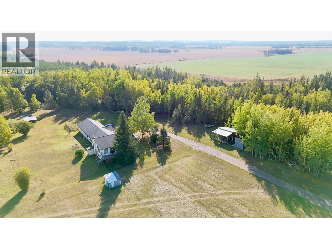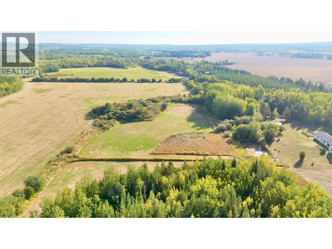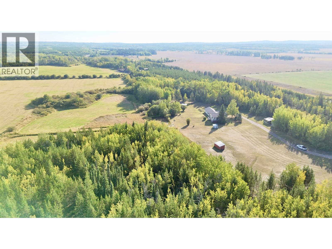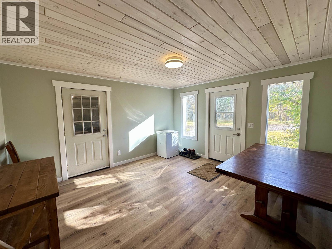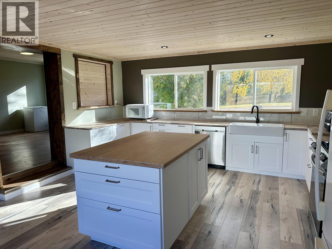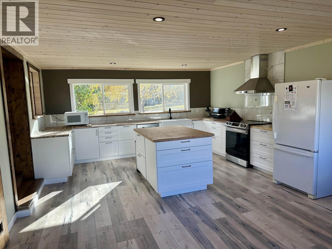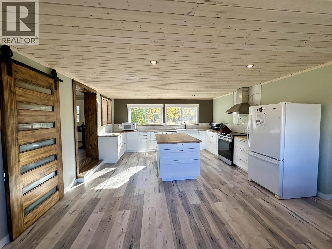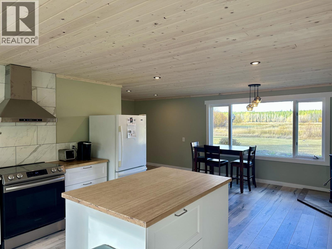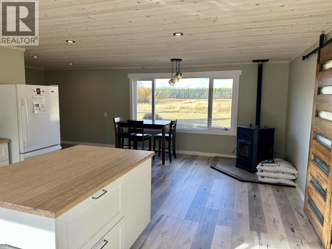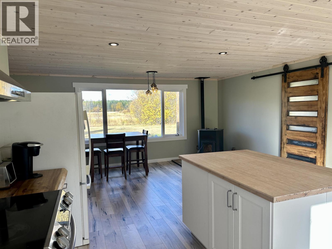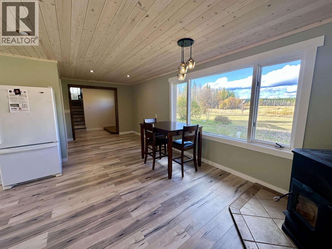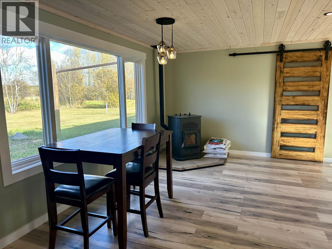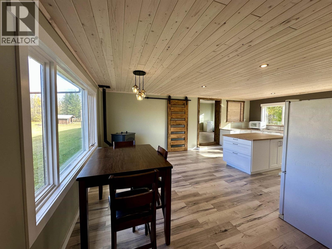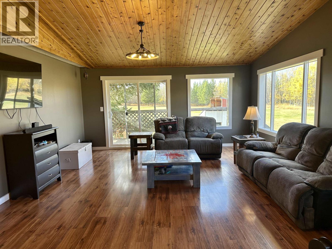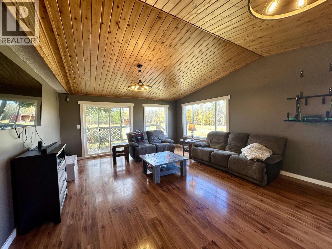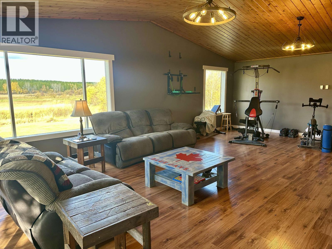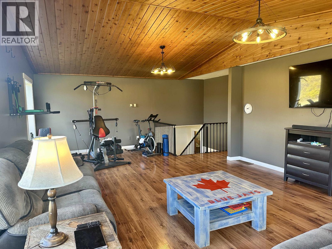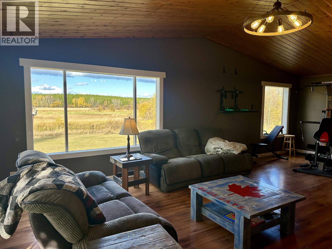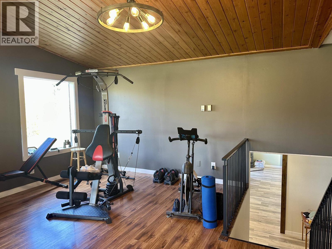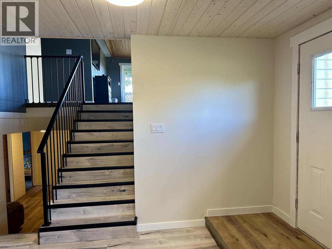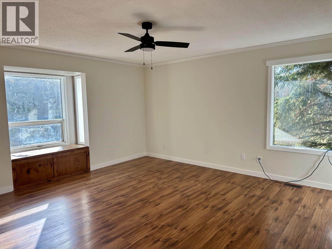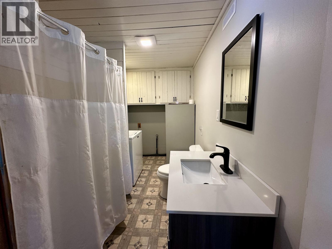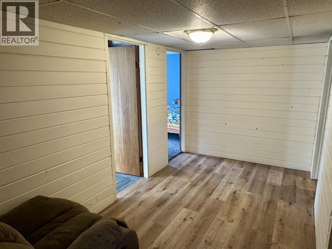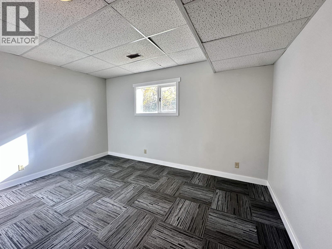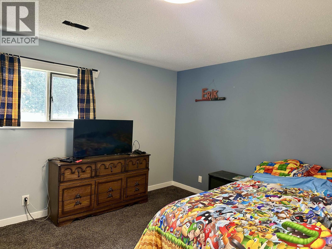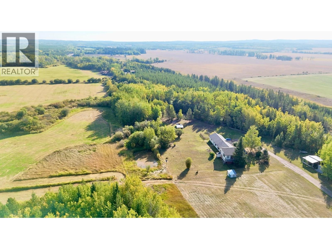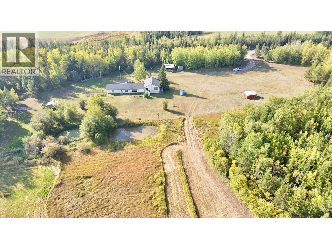4 Bedroom
1 Bathroom
Forced Air
Acreage
$565,000
155 acre property with a four bedroom family home, located an easy 15 minute drive from Vanderhoof. The land offers approximately 40 acres in meadow hay, some pasture, a creek running through the property, and a forested area. The home has a newly renovated kitchen with a large island, plenty of cabinets and counter space, and tons of natural light. Other great features of this home include a double garage, large mud room, sprawling living room, a den, and a separate outside basement entry. Recent updates include a new dishwasher, new stove and hood fan, updated electric furnace, updated roof, and some new flooring and lighting. (id:46156)
Property Details
|
MLS® Number
|
R3056567 |
|
Property Type
|
Single Family |
|
View Type
|
View |
Building
|
Bathroom Total
|
1 |
|
Bedrooms Total
|
4 |
|
Basement Type
|
Partial |
|
Constructed Date
|
1971 |
|
Construction Style Attachment
|
Detached |
|
Construction Style Split Level
|
Split Level |
|
Exterior Finish
|
Vinyl Siding |
|
Foundation Type
|
Preserved Wood, Concrete Slab |
|
Heating Fuel
|
Electric, Wood |
|
Heating Type
|
Forced Air |
|
Roof Material
|
Asphalt Shingle |
|
Roof Style
|
Conventional |
|
Stories Total
|
3 |
|
Total Finished Area
|
3112 Sqft |
|
Type
|
House |
|
Utility Water
|
Drilled Well |
Parking
Land
|
Acreage
|
Yes |
|
Size Irregular
|
155.18 |
|
Size Total
|
155.18 Ac |
|
Size Total Text
|
155.18 Ac |
Rooms
| Level |
Type |
Length |
Width |
Dimensions |
|
Above |
Living Room |
16 ft ,5 in |
17 ft ,4 in |
16 ft ,5 in x 17 ft ,4 in |
|
Above |
Flex Space |
9 ft ,8 in |
11 ft ,1 in |
9 ft ,8 in x 11 ft ,1 in |
|
Above |
Bedroom 2 |
14 ft ,4 in |
15 ft ,1 in |
14 ft ,4 in x 15 ft ,1 in |
|
Above |
Bedroom 3 |
12 ft ,4 in |
12 ft ,4 in |
12 ft ,4 in x 12 ft ,4 in |
|
Basement |
Bedroom 4 |
11 ft |
11 ft ,3 in |
11 ft x 11 ft ,3 in |
|
Basement |
Bedroom 5 |
8 ft ,1 in |
13 ft ,3 in |
8 ft ,1 in x 13 ft ,3 in |
|
Basement |
Recreational, Games Room |
13 ft ,2 in |
15 ft ,3 in |
13 ft ,2 in x 15 ft ,3 in |
|
Basement |
Flex Space |
7 ft ,9 in |
8 ft ,1 in |
7 ft ,9 in x 8 ft ,1 in |
|
Basement |
Utility Room |
11 ft ,9 in |
13 ft ,4 in |
11 ft ,9 in x 13 ft ,4 in |
|
Basement |
Other |
7 ft ,9 in |
14 ft ,6 in |
7 ft ,9 in x 14 ft ,6 in |
|
Main Level |
Kitchen |
14 ft |
15 ft ,6 in |
14 ft x 15 ft ,6 in |
|
Main Level |
Dining Room |
8 ft ,9 in |
23 ft |
8 ft ,9 in x 23 ft |
|
Main Level |
Mud Room |
12 ft ,1 in |
14 ft |
12 ft ,1 in x 14 ft |
|
Main Level |
Den |
12 ft |
13 ft ,6 in |
12 ft x 13 ft ,6 in |
|
Main Level |
Storage |
5 ft ,1 in |
8 ft ,9 in |
5 ft ,1 in x 8 ft ,9 in |
https://www.realtor.ca/real-estate/28977647/12290-sturgeon-point-road-vanderhoof


