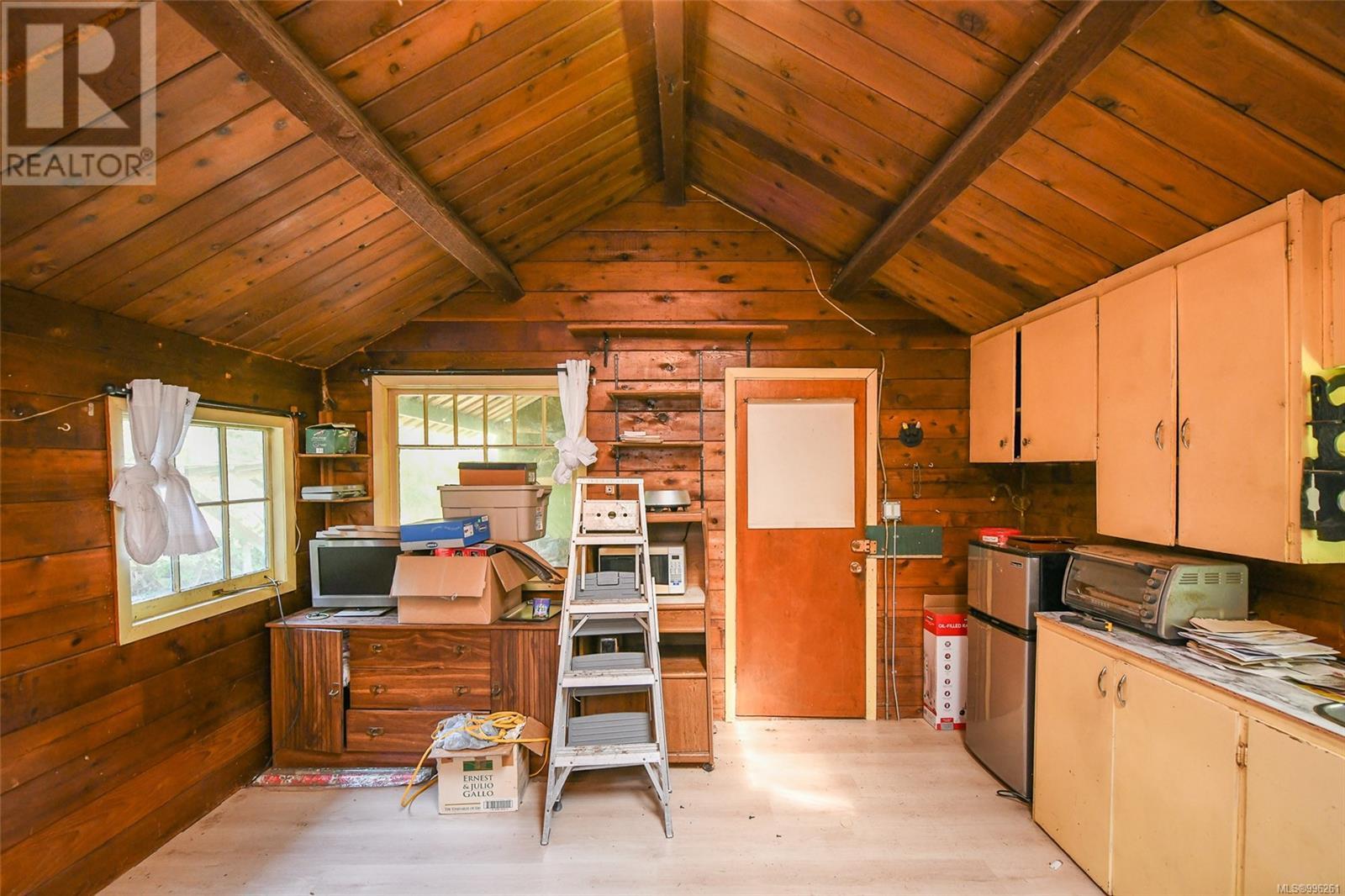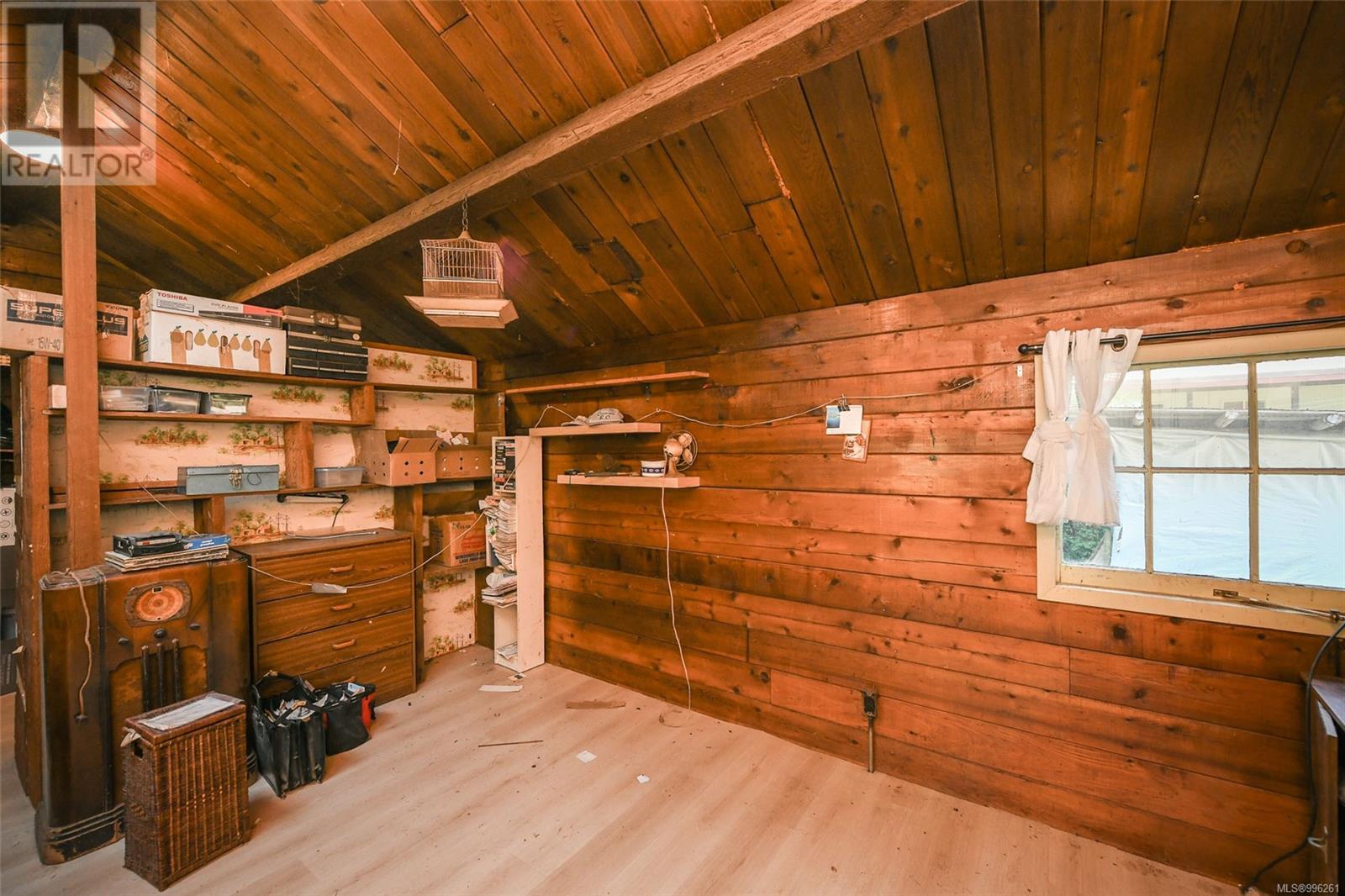1 Bedroom
1 Bathroom
338 ft2
Fireplace
None
Radiant/infra-Red Heat
$409,000
Escape to your own private retreat on Baynes Drive with this charming 340 sqft rustic cabin, perfectly nestled in the woods on a generous .39 acres lot measuring approximately 175 feet deep by 99 feet wide taken from CVRD imap. The solid wood cabin features an open concept living space, a central skylight that brightens the interior, and comes equipped with a metal roof, fridge and stove. This property is fully serviced with municipal water, hydro and brand new septic system already in place, making it move-in ready or ideal for future development. With zoning that allows for a carriage house, secondary suite, secondary dwelling, home occupation, or bed and breakfast this lot offers incredible flexibility and potential. Surrounded by trees for added privacy, there's plenty of space to build your dream home while keeping the cabin as a guest suite or income generator. Located just minutes from the ferry terminal and beaches, this is the perfect rural escape with room to grow. (id:46156)
Property Details
|
MLS® Number
|
996261 |
|
Property Type
|
Single Family |
|
Neigbourhood
|
Union Bay/Fanny Bay |
|
Features
|
Other |
|
Parking Space Total
|
5 |
Building
|
Bathroom Total
|
1 |
|
Bedrooms Total
|
1 |
|
Constructed Date
|
1972 |
|
Cooling Type
|
None |
|
Fireplace Present
|
Yes |
|
Fireplace Total
|
1 |
|
Heating Type
|
Radiant/infra-red Heat |
|
Size Interior
|
338 Ft2 |
|
Total Finished Area
|
338 Sqft |
|
Type
|
House |
Parking
Land
|
Acreage
|
No |
|
Zoning Description
|
R-1 |
|
Zoning Type
|
Residential |
Rooms
| Level |
Type |
Length |
Width |
Dimensions |
|
Main Level |
Bathroom |
|
|
3-Piece |
|
Main Level |
Bedroom |
13 ft |
5 ft |
13 ft x 5 ft |
|
Main Level |
Living Room |
13 ft |
7 ft |
13 ft x 7 ft |
https://www.realtor.ca/real-estate/28205655/123-baynes-dr-fanny-bay-union-bayfanny-bay



























