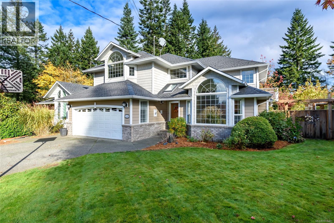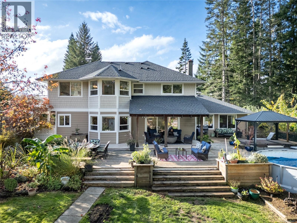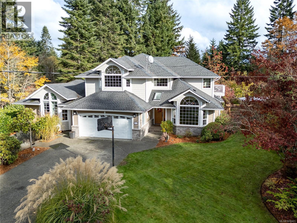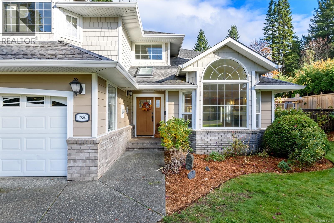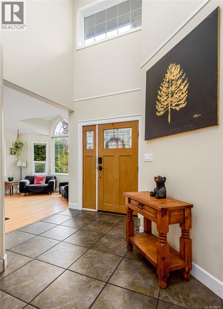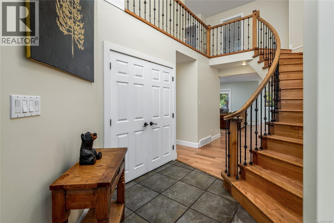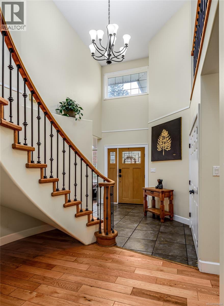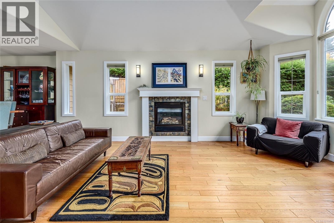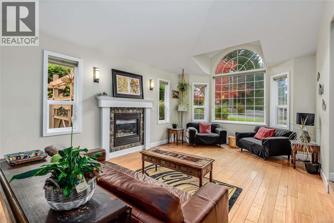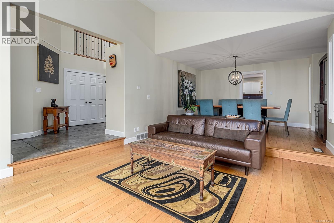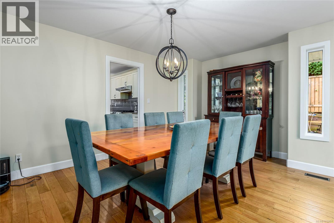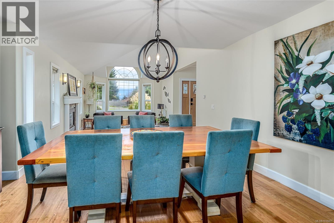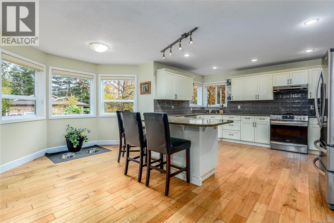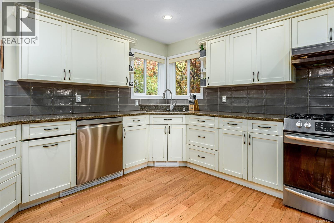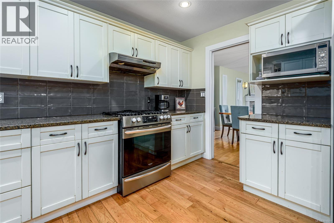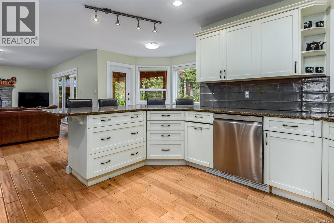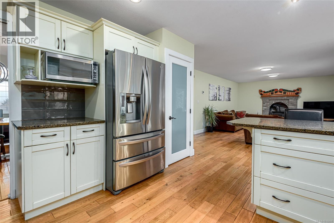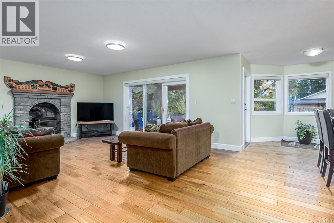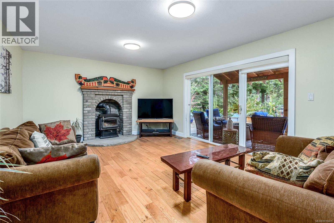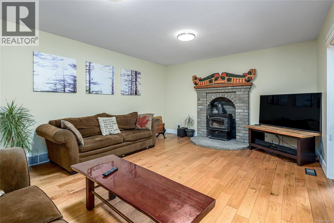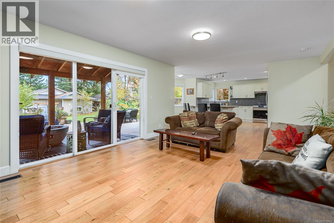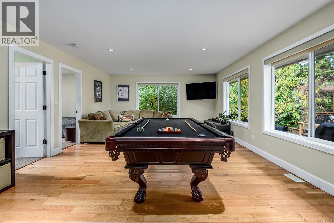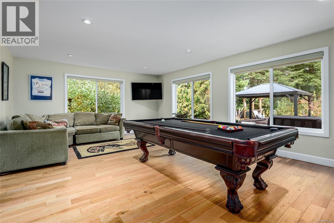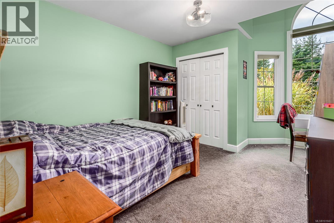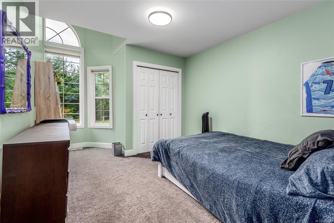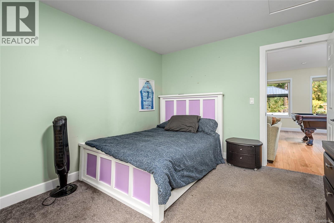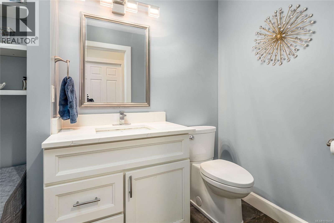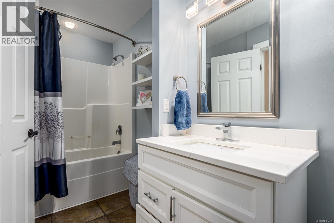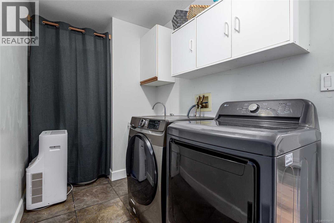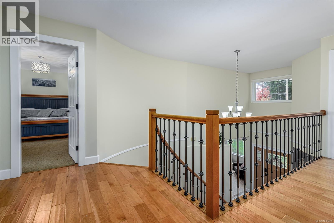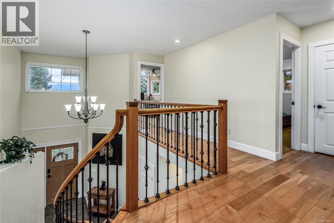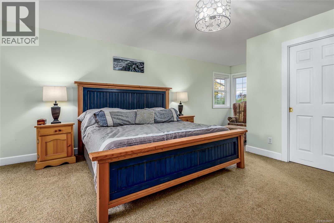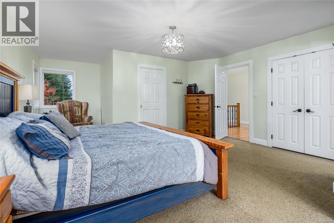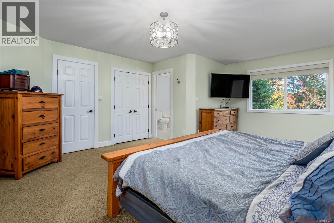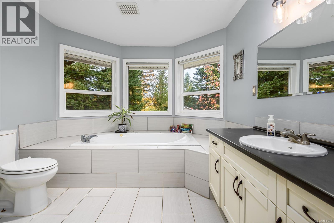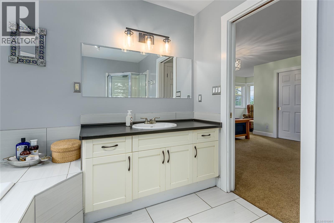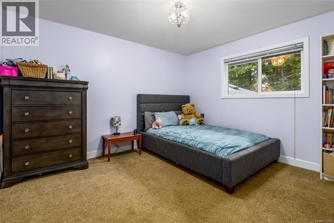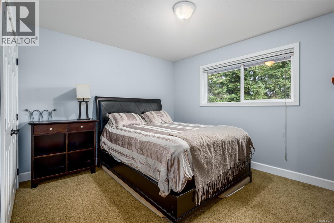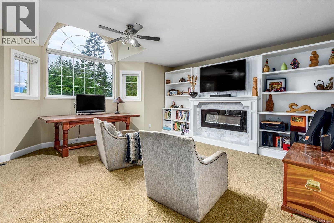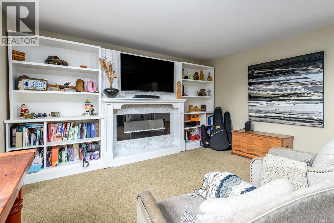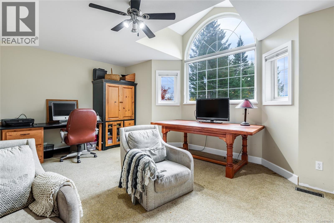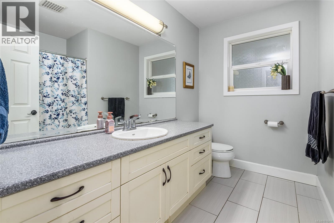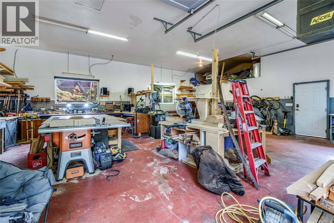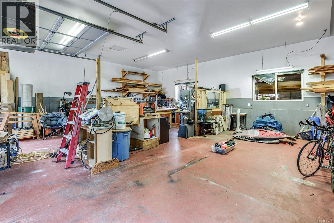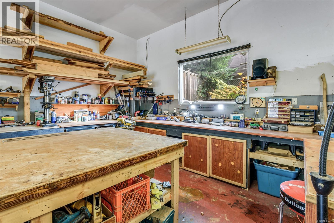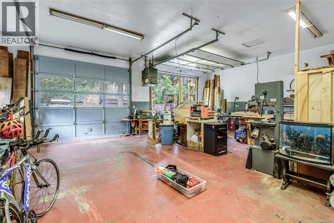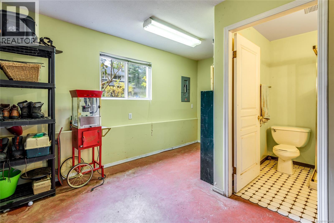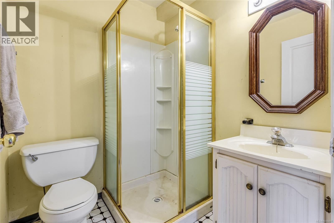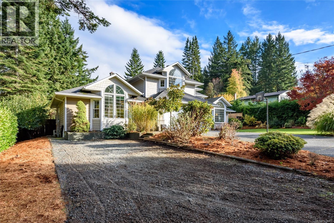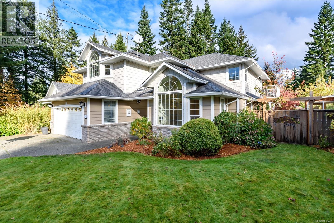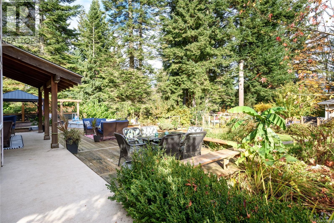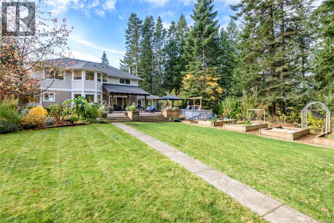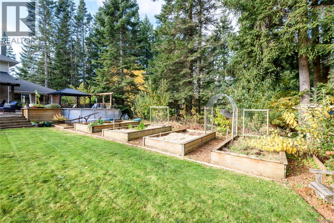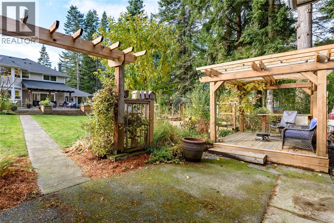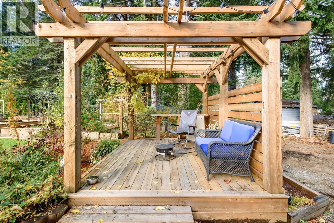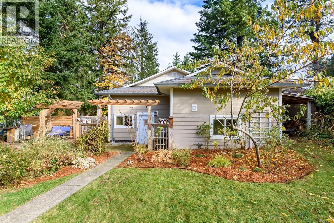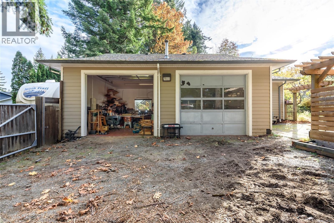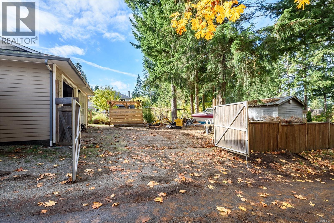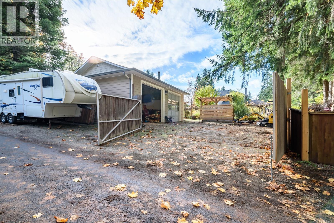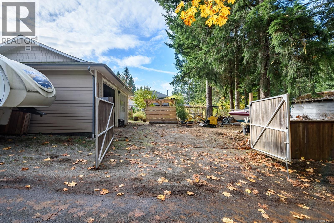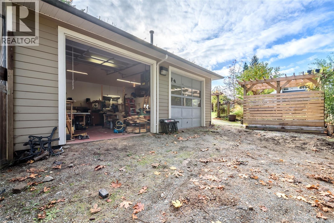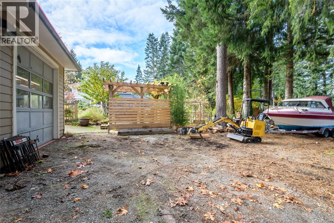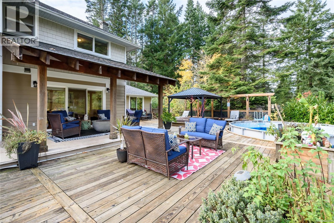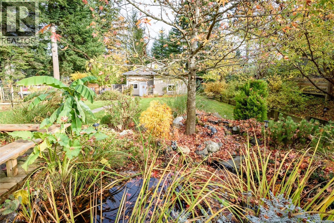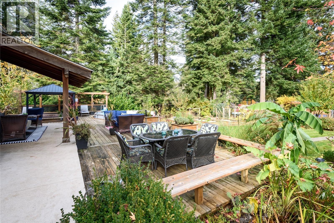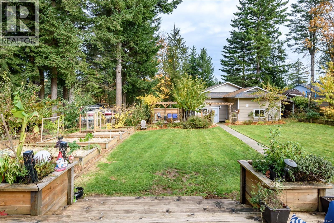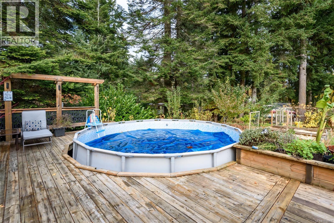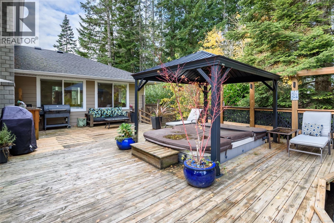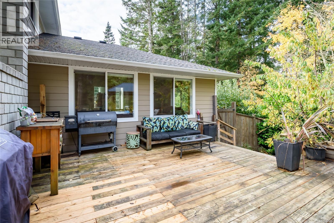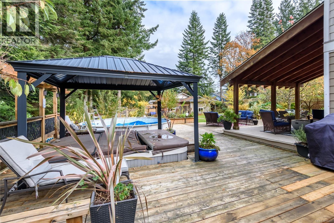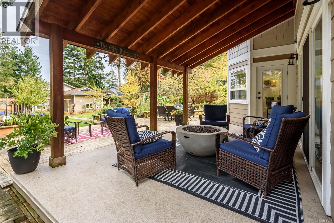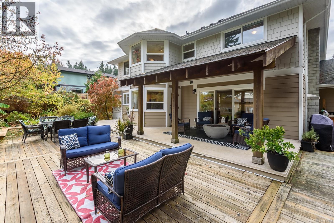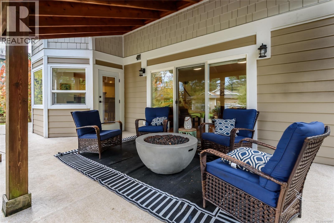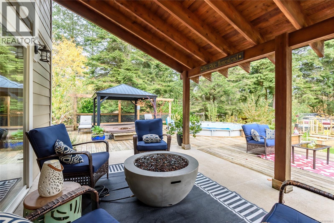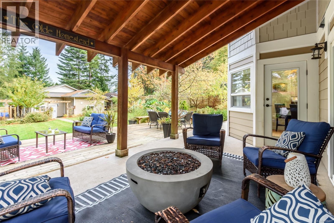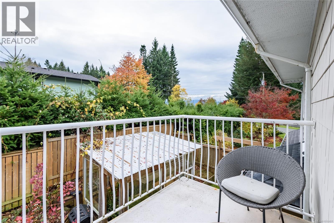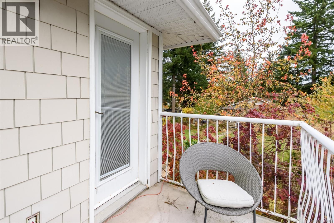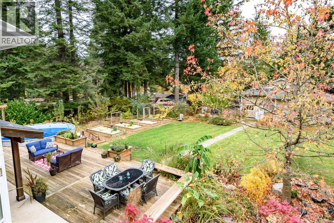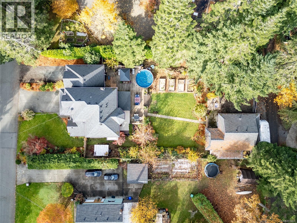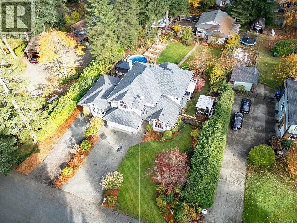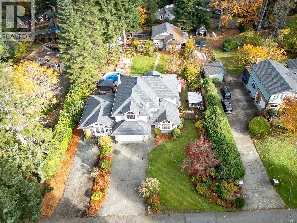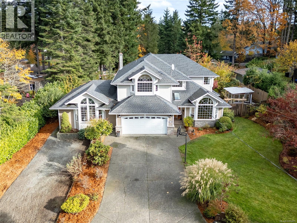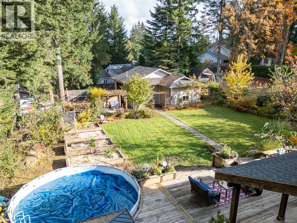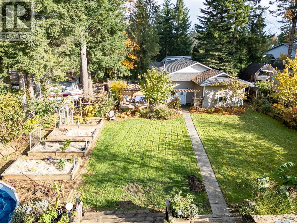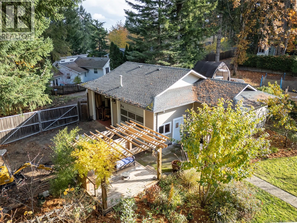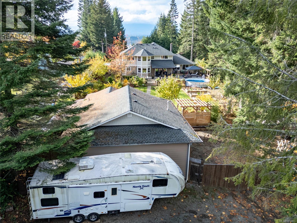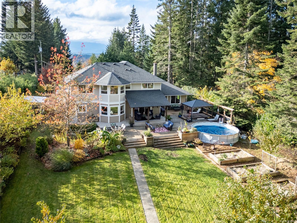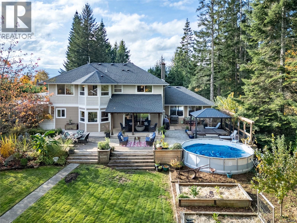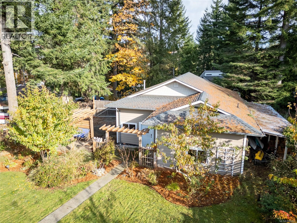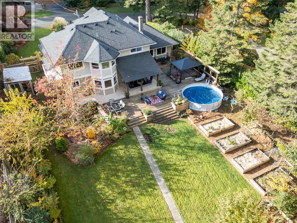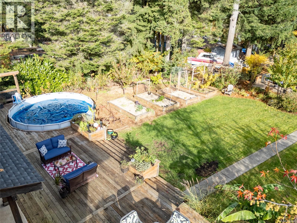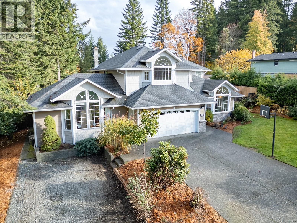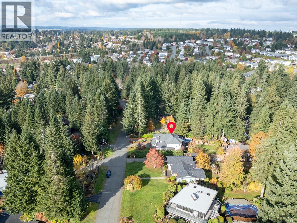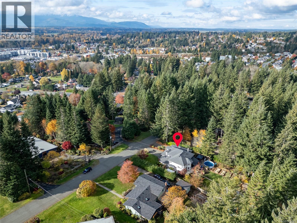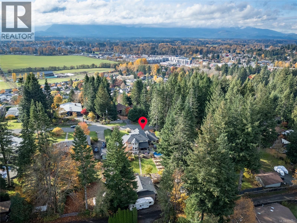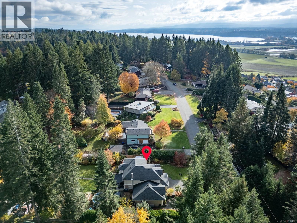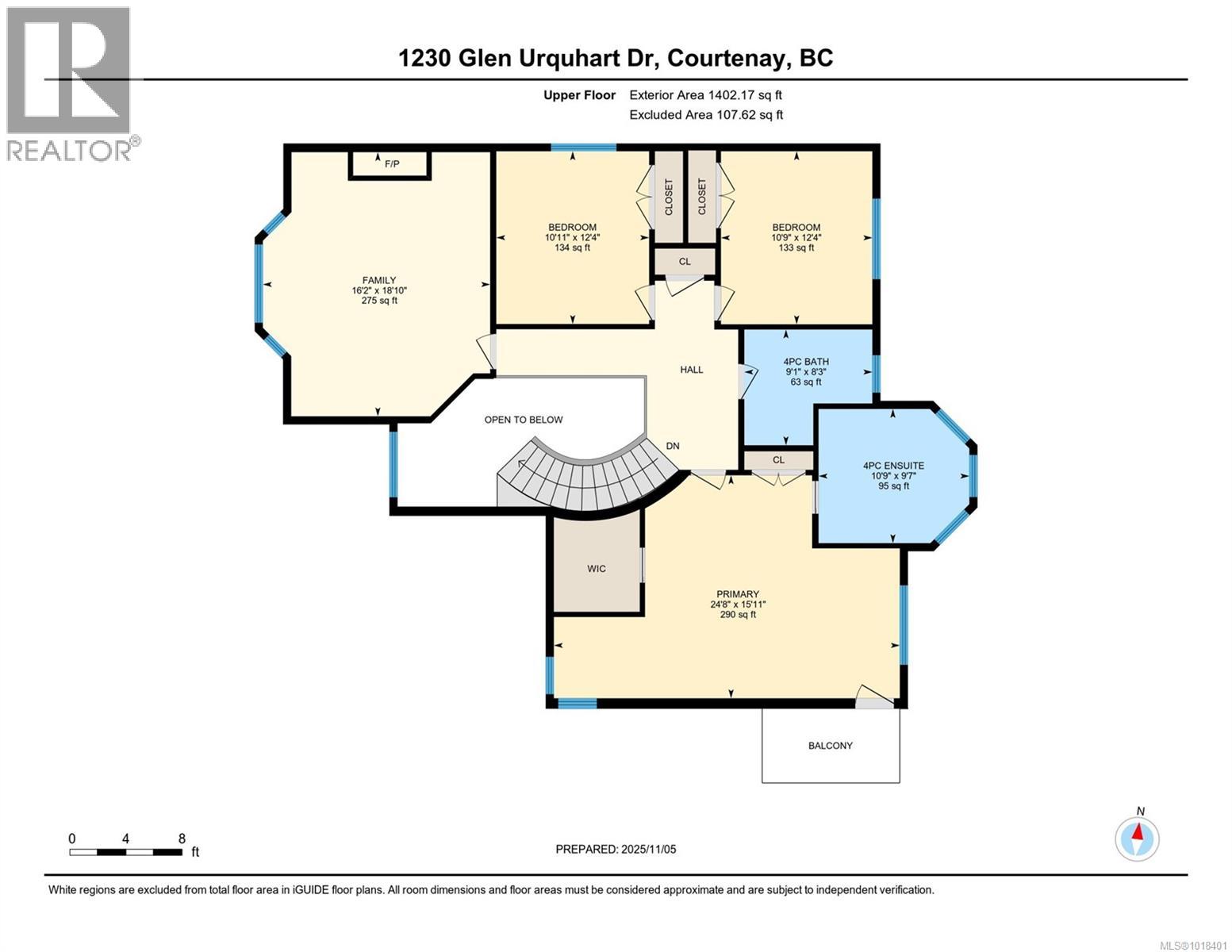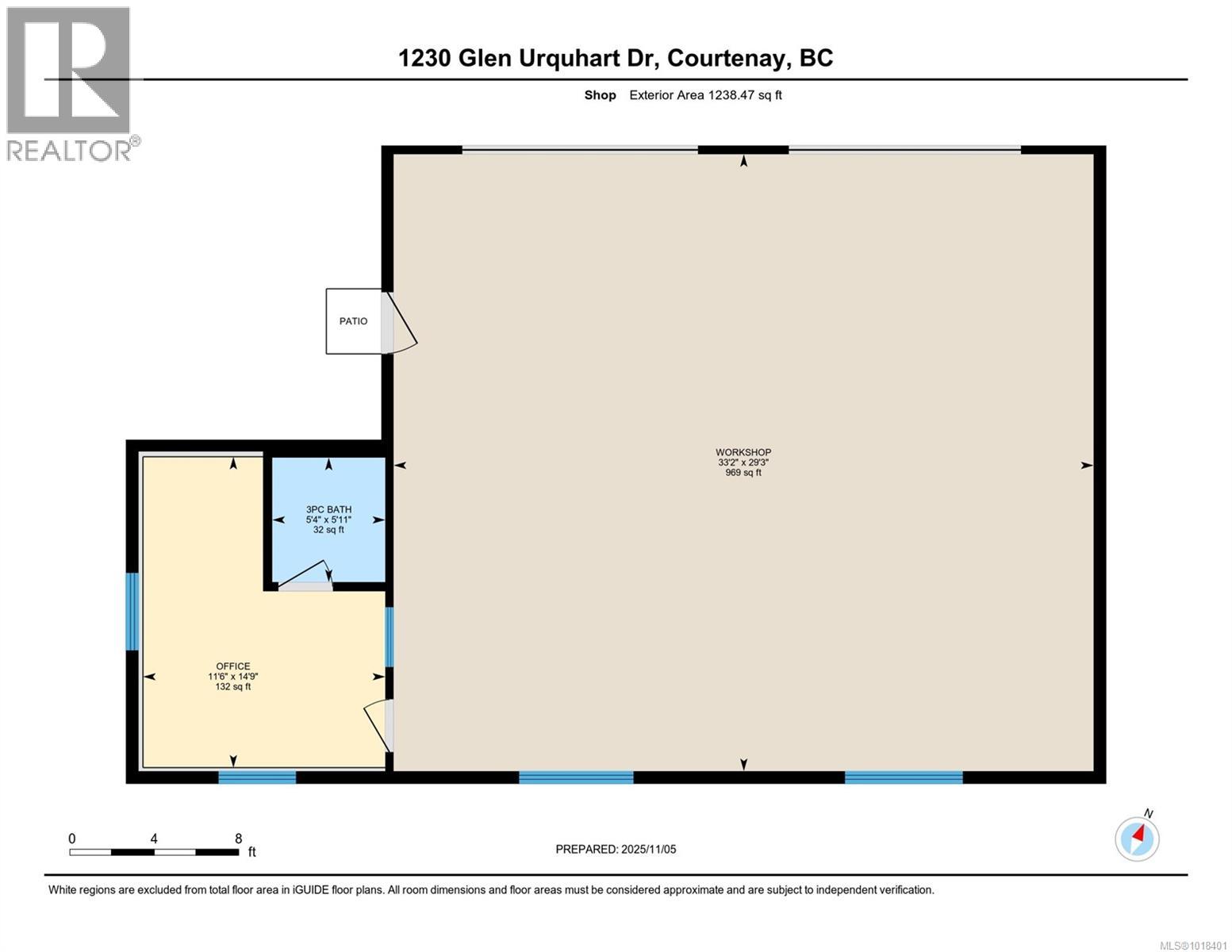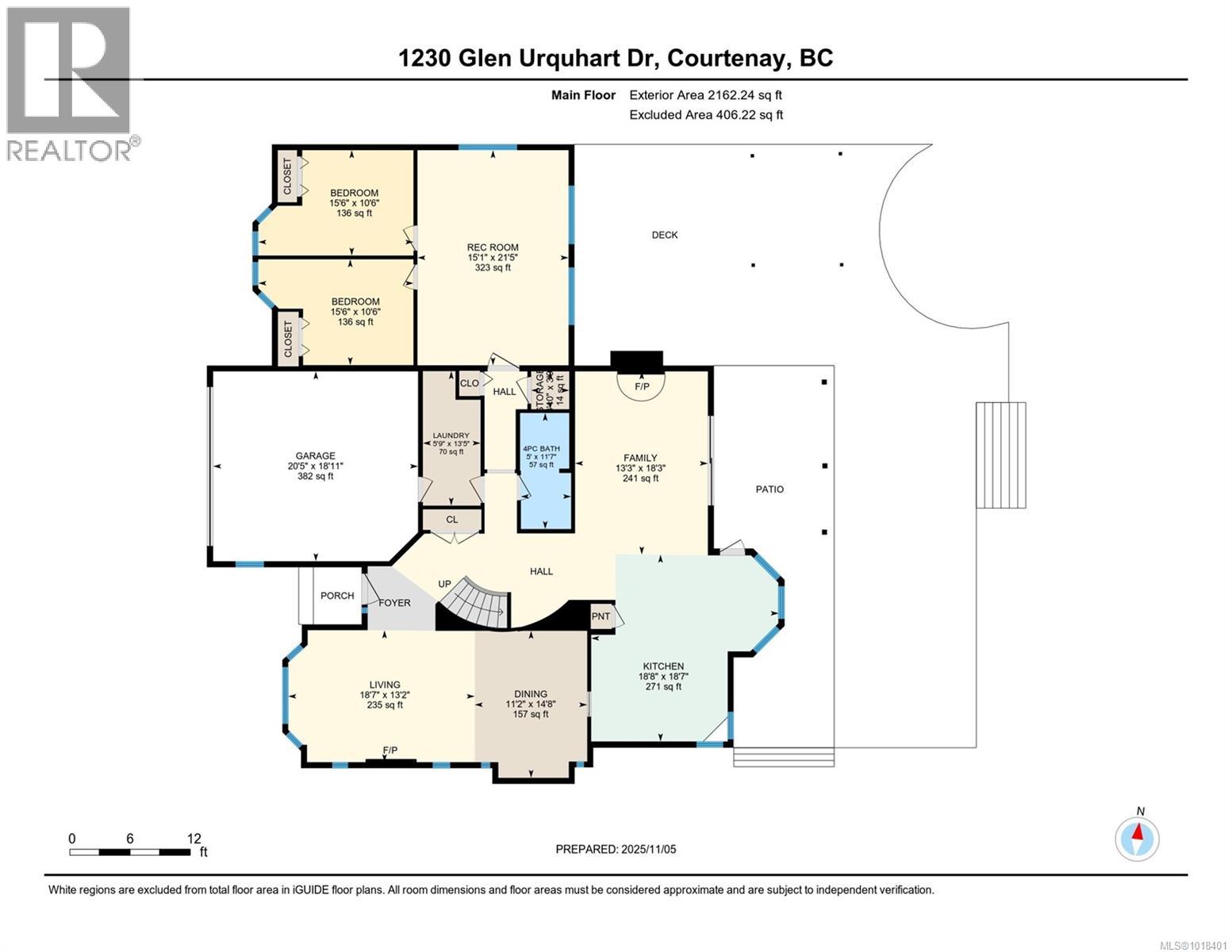5 Bedroom
4 Bathroom
3,946 ft2
Westcoast
Fireplace
Air Conditioned
Heat Pump
$1,549,900
Live on one of Courtenay’s most sought-after streets in this impeccably designed executive home that perfectly blends timeless West Coast style with refined modern comfort. Thoughtfully crafted and meticulously maintained, this residence showcases hardwood and tile flooring, Hardie Plank siding, and a new high-efficiency heat pump, ensuring both quality and comfort. The grand foyer with its graceful curved staircase leads to an elegant upper level featuring a luxurious primary suite, two additional bedrooms, and a bright office or den ideal for working from home. The gourmet kitchen, complete with gas range and walk-in pantry, opens to a spacious family room and covered wraparound decks that overlook beautifully landscaped grounds and private gardens. A separate north wing offers a generous recreation room, two bedrooms, and a full bath—perfect for guests, teens, or extended family. Outdoors, enjoy raised garden beds, a tranquil koi pond, and a greenhouse. Rear laneway access with gated entry provides ample parking for a large RV and boat, plus a 1,200 sq. ft. heated two-bay workshop with office space and full bath—ideal as a studio, workspace, or future carriage home. Set on a stunning half-acre lot close to town, this property offers exceptional privacy, versatility, and location. (id:46156)
Property Details
|
MLS® Number
|
1018401 |
|
Property Type
|
Single Family |
|
Neigbourhood
|
Courtenay City |
|
Features
|
Level Lot, Southern Exposure, Other, Marine Oriented |
|
Parking Space Total
|
8 |
|
Plan
|
Vip21319 |
|
Structure
|
Shed, Workshop |
Building
|
Bathroom Total
|
4 |
|
Bedrooms Total
|
5 |
|
Architectural Style
|
Westcoast |
|
Constructed Date
|
1995 |
|
Cooling Type
|
Air Conditioned |
|
Fireplace Present
|
Yes |
|
Fireplace Total
|
3 |
|
Heating Fuel
|
Electric |
|
Heating Type
|
Heat Pump |
|
Size Interior
|
3,946 Ft2 |
|
Total Finished Area
|
3564 Sqft |
|
Type
|
House |
Land
|
Acreage
|
No |
|
Size Irregular
|
0.52 |
|
Size Total
|
0.52 Ac |
|
Size Total Text
|
0.52 Ac |
|
Zoning Description
|
R-ssmuh |
|
Zoning Type
|
Residential |
Rooms
| Level |
Type |
Length |
Width |
Dimensions |
|
Second Level |
Office |
|
|
18'10 x 16'2 |
|
Second Level |
Primary Bedroom |
|
|
15'11 x 24'8 |
|
Second Level |
Bedroom |
|
|
12'4 x 10'9 |
|
Second Level |
Bedroom |
|
|
12'4 x 10'11 |
|
Second Level |
Ensuite |
|
|
9'7 x 10'9 |
|
Second Level |
Bathroom |
|
|
8'3 x 9'1 |
|
Main Level |
Laundry Room |
|
|
13'5 x 5'9 |
|
Main Level |
Recreation Room |
|
|
21'5 x 15'1 |
|
Main Level |
Living Room |
|
|
13'2 x 18'7 |
|
Main Level |
Kitchen |
|
|
18'7 x 18'8 |
|
Main Level |
Family Room |
|
|
18'3 x 13'3 |
|
Main Level |
Dining Room |
|
|
14'8 x 11'2 |
|
Main Level |
Bedroom |
|
|
10'6 x 15'6 |
|
Main Level |
Bedroom |
|
|
10'6 x 15'6 |
|
Main Level |
Bathroom |
|
|
11'7 x 5'0 |
|
Other |
Office |
|
|
14'9 x 11'6 |
|
Other |
Bathroom |
|
|
5'11 x 5'4 |
|
Other |
Workshop |
|
|
29'3 x 33'2 |
https://www.realtor.ca/real-estate/29076831/1230-glen-urquhart-dr-courtenay-courtenay-city


