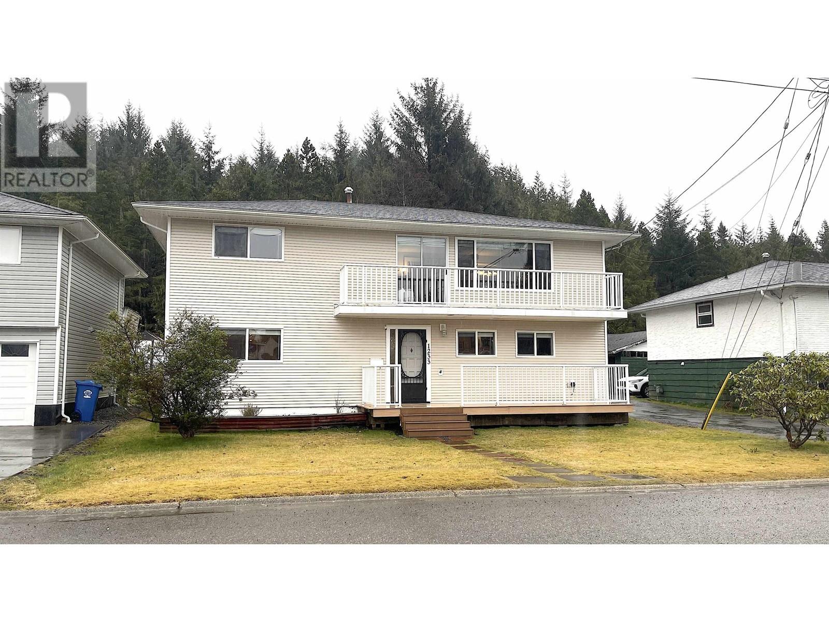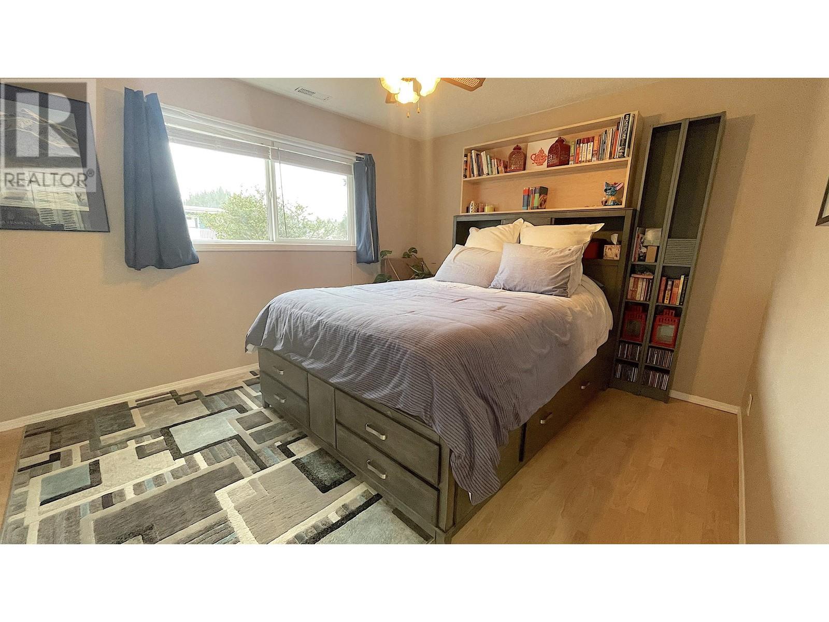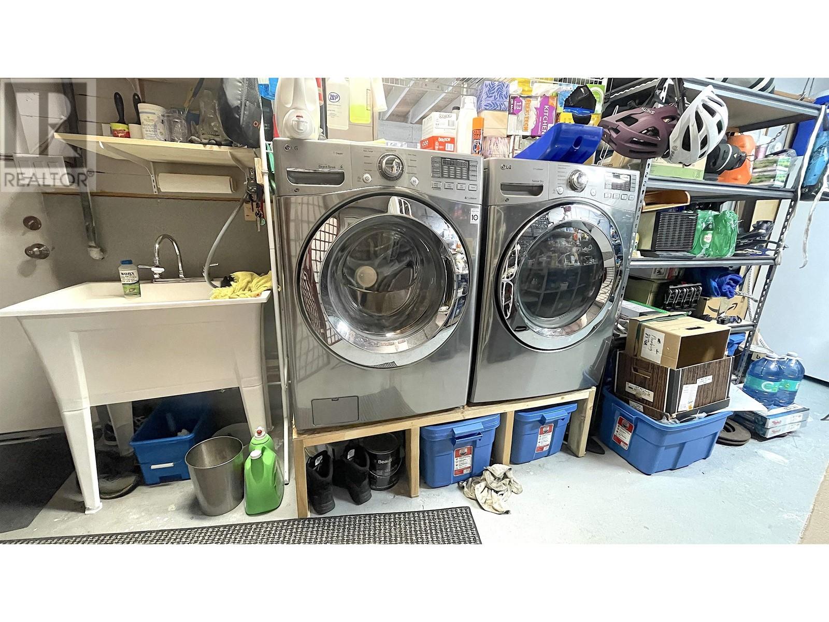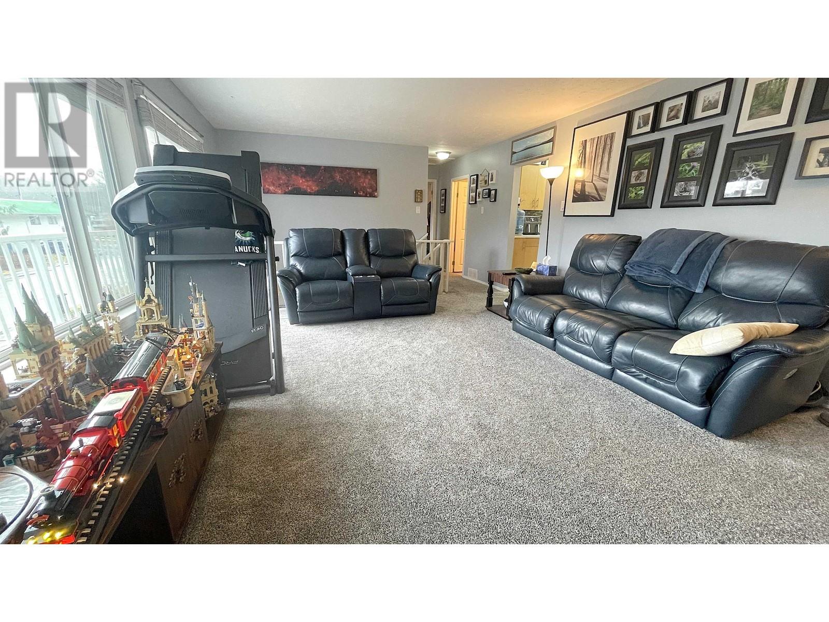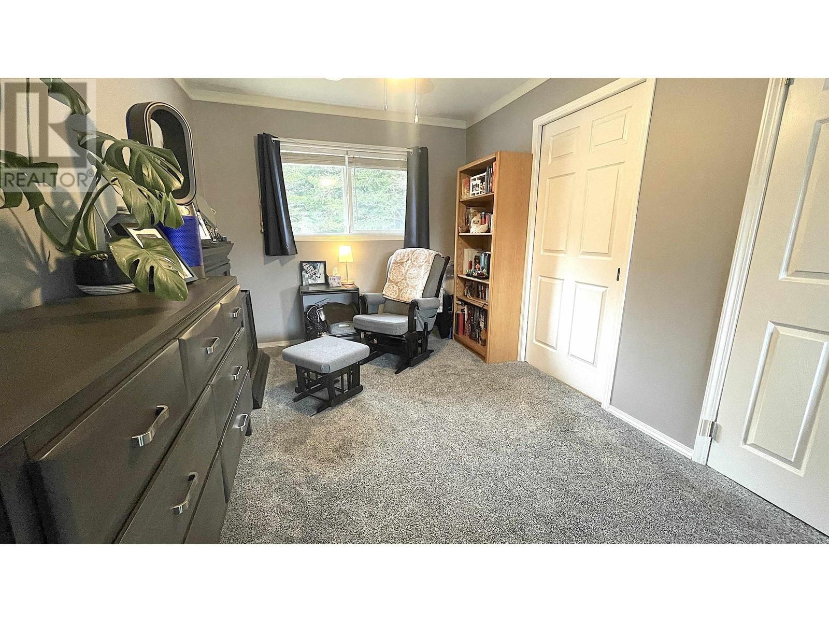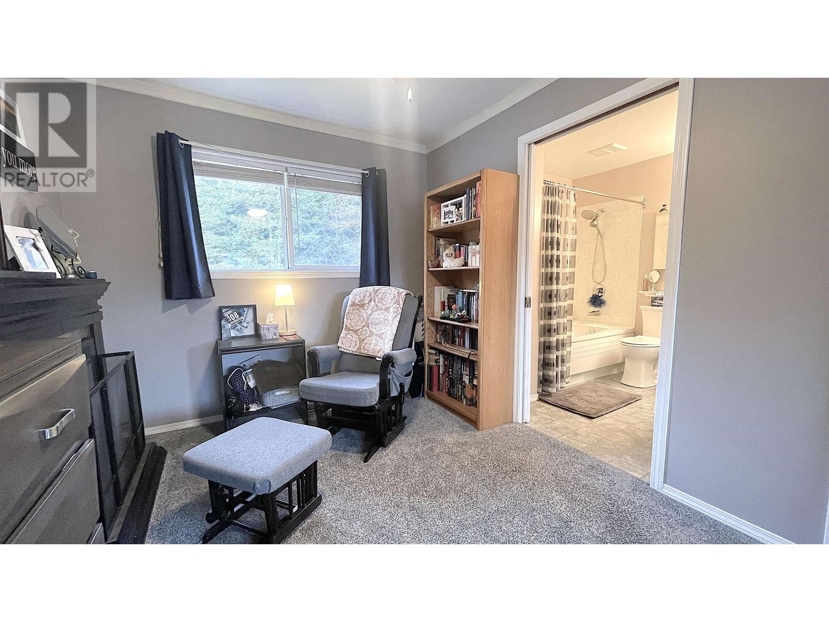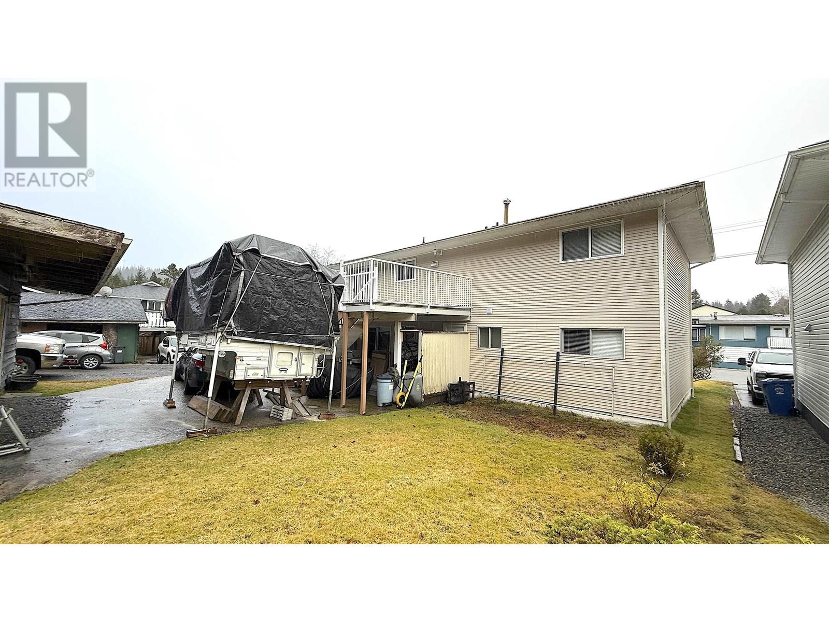4 Bedroom
2 Bathroom
2,074 ft2
Forced Air
$515,000
* PREC - Personal Real Estate Corporation. Come and see what this great family home has to offer! With 3 bedrooms and a full 4 piece bath on the lower level, the kids will always have plenty of room for themselves. Add in the home office, and it's the perfect set up straight through the teenage years. Up on the main level you will find a generous size primary bed with a "Jack & Jill" style four-piece ensuite. The modern kitchen is also on the main floor, along with an eating area and adjacent deck for family BBQ's and entertaining guests. The spacious living room also has its own balcony for sitting out and watching the world go by. The front yard and plenty of parking in back round out this perfect family home (id:46156)
Property Details
|
MLS® Number
|
R2975693 |
|
Property Type
|
Single Family |
|
View Type
|
Mountain View |
Building
|
Bathroom Total
|
2 |
|
Bedrooms Total
|
4 |
|
Appliances
|
Washer, Dryer, Refrigerator, Stove, Dishwasher |
|
Basement Type
|
None |
|
Constructed Date
|
1966 |
|
Construction Style Attachment
|
Detached |
|
Exterior Finish
|
Vinyl Siding |
|
Foundation Type
|
Concrete Perimeter |
|
Heating Fuel
|
Natural Gas |
|
Heating Type
|
Forced Air |
|
Roof Material
|
Asphalt Shingle |
|
Roof Style
|
Conventional |
|
Stories Total
|
2 |
|
Size Interior
|
2,074 Ft2 |
|
Type
|
House |
|
Utility Water
|
Municipal Water |
Parking
Land
|
Acreage
|
No |
|
Size Irregular
|
5000 |
|
Size Total
|
5000 Sqft |
|
Size Total Text
|
5000 Sqft |
Rooms
| Level |
Type |
Length |
Width |
Dimensions |
|
Lower Level |
Foyer |
14 ft |
4 ft |
14 ft x 4 ft |
|
Lower Level |
Bedroom 2 |
12 ft ,4 in |
10 ft ,7 in |
12 ft ,4 in x 10 ft ,7 in |
|
Lower Level |
Bedroom 3 |
12 ft |
8 ft ,1 in |
12 ft x 8 ft ,1 in |
|
Lower Level |
Bedroom 4 |
11 ft ,1 in |
9 ft ,4 in |
11 ft ,1 in x 9 ft ,4 in |
|
Lower Level |
Office |
10 ft ,7 in |
7 ft |
10 ft ,7 in x 7 ft |
|
Lower Level |
Utility Room |
22 ft ,1 in |
8 ft ,9 in |
22 ft ,1 in x 8 ft ,9 in |
|
Main Level |
Living Room |
20 ft |
14 ft |
20 ft x 14 ft |
|
Main Level |
Kitchen |
14 ft ,7 in |
8 ft ,6 in |
14 ft ,7 in x 8 ft ,6 in |
|
Main Level |
Eating Area |
8 ft ,6 in |
7 ft ,7 in |
8 ft ,6 in x 7 ft ,7 in |
|
Main Level |
Primary Bedroom |
23 ft |
9 ft ,1 in |
23 ft x 9 ft ,1 in |
https://www.realtor.ca/real-estate/28004304/1233-immanuel-street-prince-rupert


