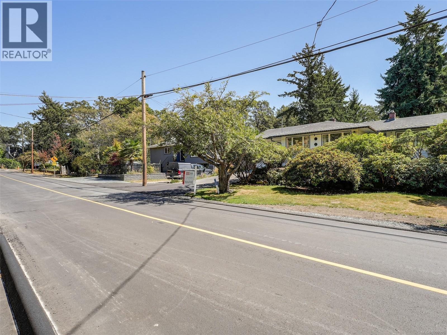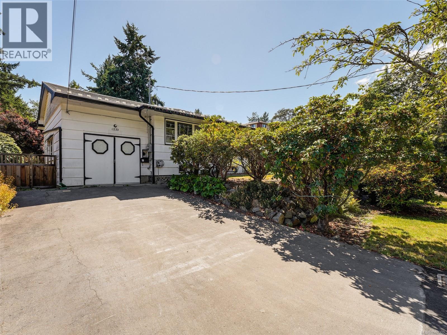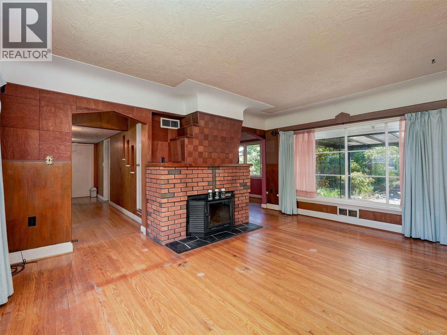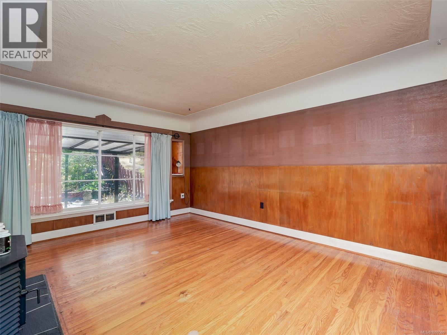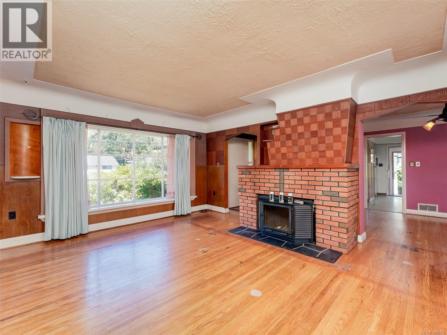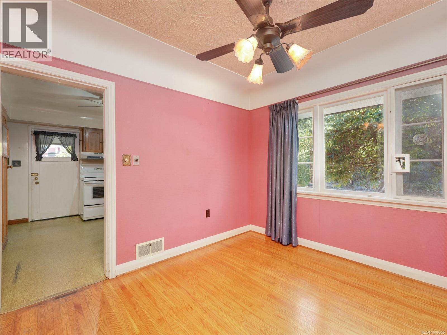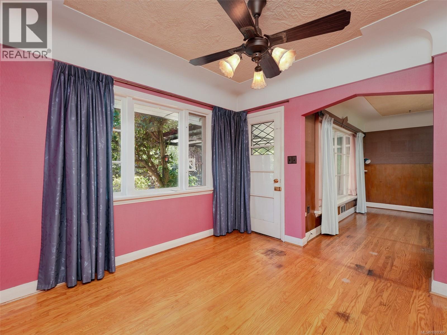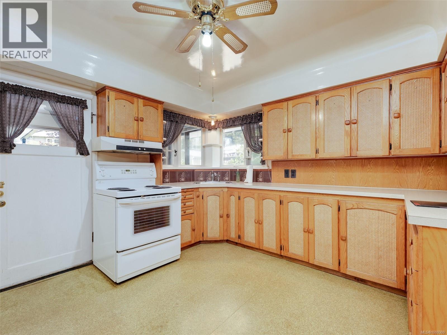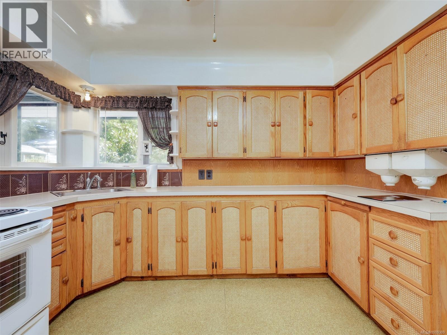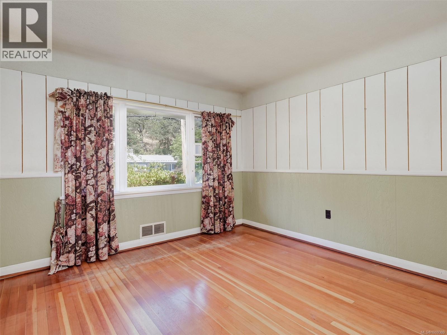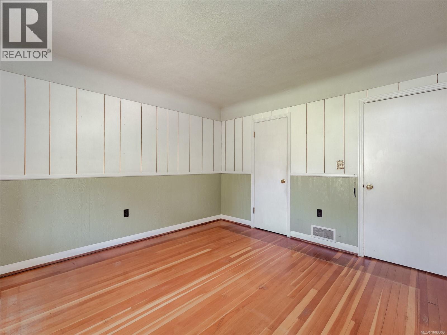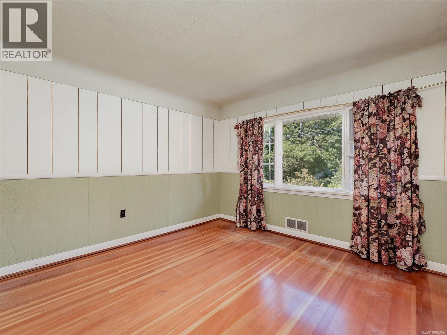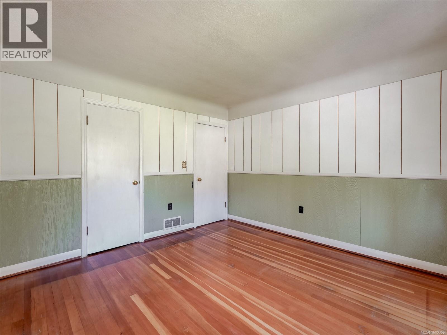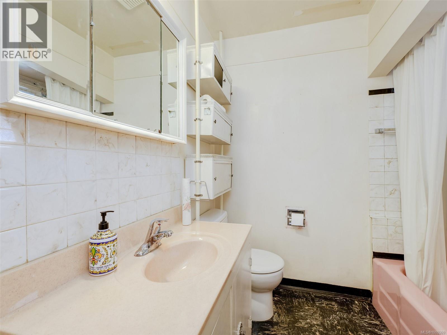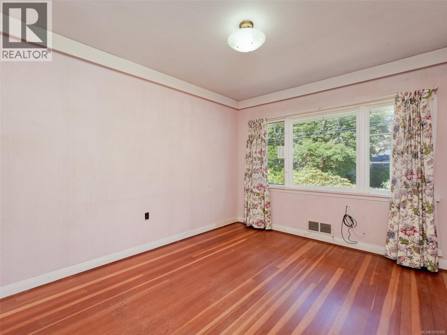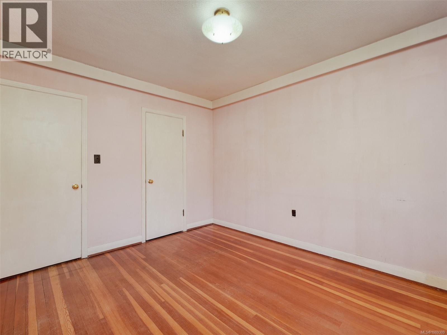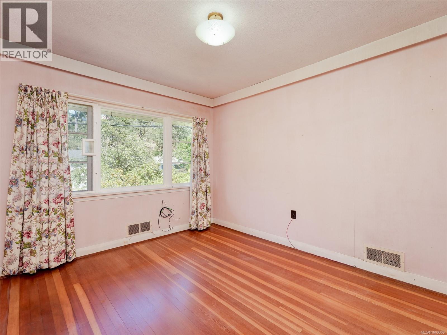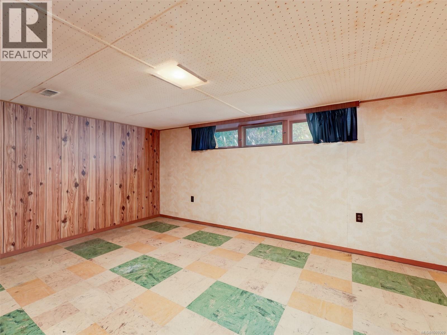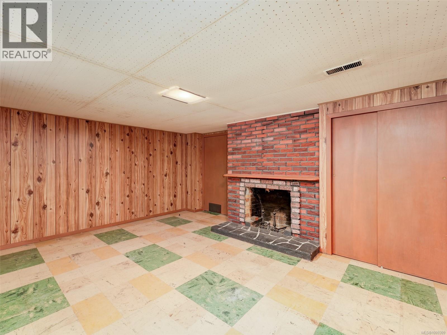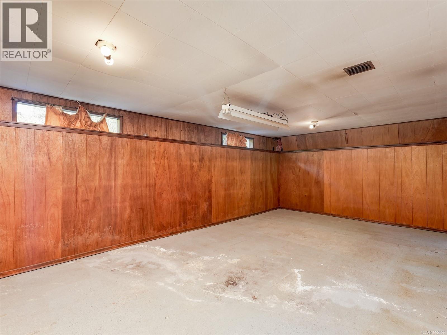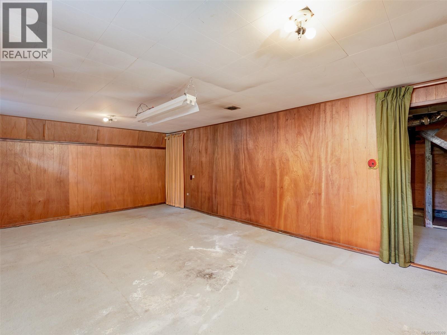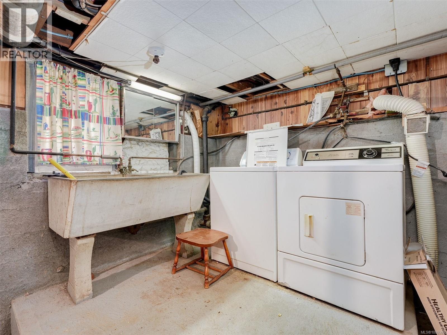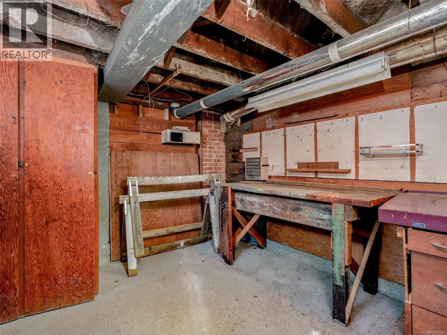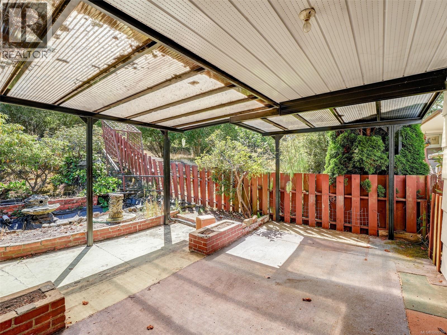3 Bedroom
1 Bathroom
2,143 ft2
Fireplace
None
Baseboard Heaters, Heat Pump
$999,900
Great opportunity for a developer! Solid 1950s home on a 14,700 sq ft lot in desirable Maplewood. Features include functional floor plan, hardwood floors, spacious living room with wood burning fireplace, two nice size bedrooms and newer covered patio extension at the back of the house. Additional living space downstairs with a family room and a hobby room. Landscaped back garden waiting for a enthusiastic gardener to bring it back to its former splendor. Heat pump. Roof done in 2001 with 50 year warranty. The garage comes with attic space and can easily be turned into an office or a studio. Road and utility upgrades on Tattersall Drive are now completed! Potential for subdivision, garden suite etc. Vacant and ready for an immediate occupancy. Arguably the best offering in this part of Victoria for less than $1 million assessed at $1,189,000 (id:46156)
Property Details
|
MLS® Number
|
1009309 |
|
Property Type
|
Single Family |
|
Neigbourhood
|
Maplewood |
|
Features
|
Southern Exposure, Other, Rectangular |
|
Parking Space Total
|
1 |
|
Structure
|
Patio(s) |
Building
|
Bathroom Total
|
1 |
|
Bedrooms Total
|
3 |
|
Appliances
|
Refrigerator, Stove, Washer, Dryer |
|
Constructed Date
|
1953 |
|
Cooling Type
|
None |
|
Fireplace Present
|
Yes |
|
Fireplace Total
|
2 |
|
Heating Type
|
Baseboard Heaters, Heat Pump |
|
Size Interior
|
2,143 Ft2 |
|
Total Finished Area
|
1621 Sqft |
|
Type
|
House |
Land
|
Access Type
|
Road Access |
|
Acreage
|
No |
|
Size Irregular
|
14700 |
|
Size Total
|
14700 Sqft |
|
Size Total Text
|
14700 Sqft |
|
Zoning Type
|
Residential |
Rooms
| Level |
Type |
Length |
Width |
Dimensions |
|
Lower Level |
Utility Room |
21 ft |
10 ft |
21 ft x 10 ft |
|
Lower Level |
Workshop |
27 ft |
10 ft |
27 ft x 10 ft |
|
Lower Level |
Games Room |
21 ft |
12 ft |
21 ft x 12 ft |
|
Lower Level |
Bedroom |
15 ft |
13 ft |
15 ft x 13 ft |
|
Main Level |
Patio |
13 ft |
6 ft |
13 ft x 6 ft |
|
Main Level |
Patio |
18 ft |
9 ft |
18 ft x 9 ft |
|
Main Level |
Mud Room |
10 ft |
5 ft |
10 ft x 5 ft |
|
Main Level |
Bathroom |
8 ft |
7 ft |
8 ft x 7 ft |
|
Main Level |
Bedroom |
12 ft |
10 ft |
12 ft x 10 ft |
|
Main Level |
Primary Bedroom |
12 ft |
11 ft |
12 ft x 11 ft |
|
Main Level |
Kitchen |
14 ft |
11 ft |
14 ft x 11 ft |
|
Main Level |
Dining Room |
10 ft |
10 ft |
10 ft x 10 ft |
|
Main Level |
Living Room |
16 ft |
13 ft |
16 ft x 13 ft |
https://www.realtor.ca/real-estate/28716867/1233-tattersall-dr-saanich-maplewood


