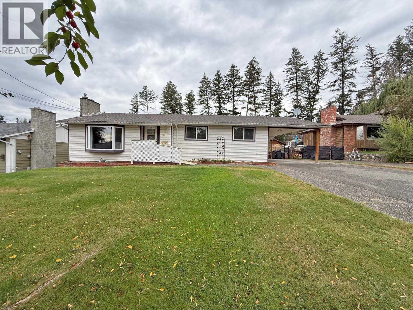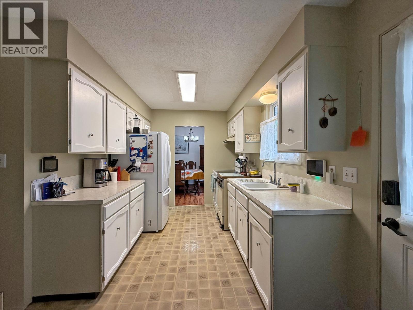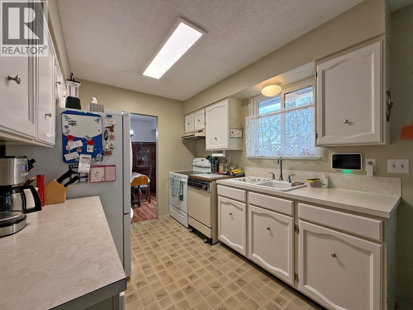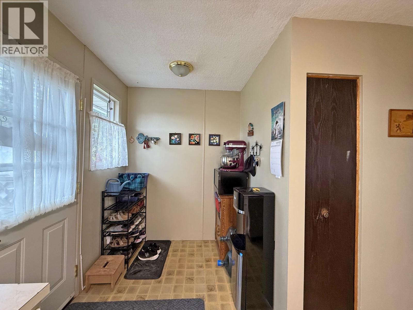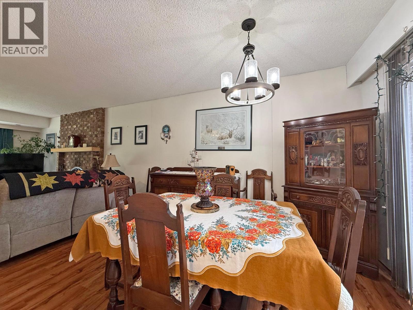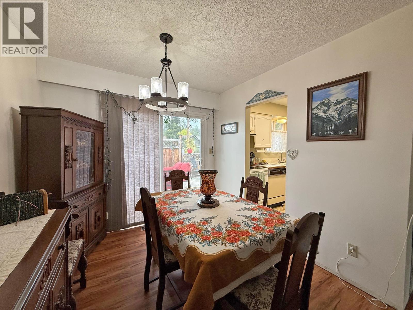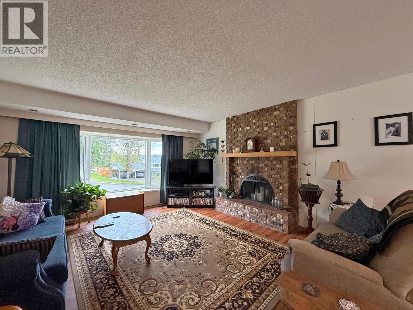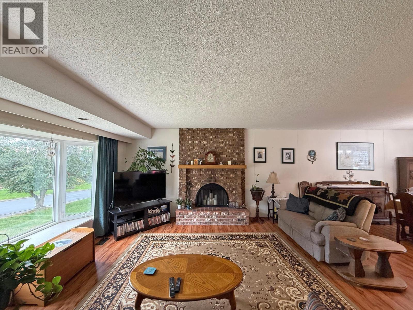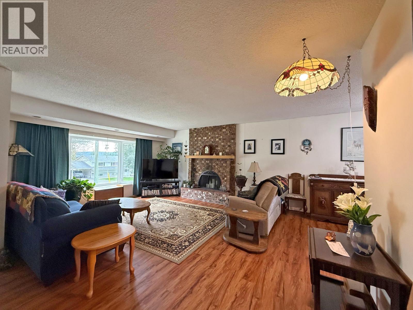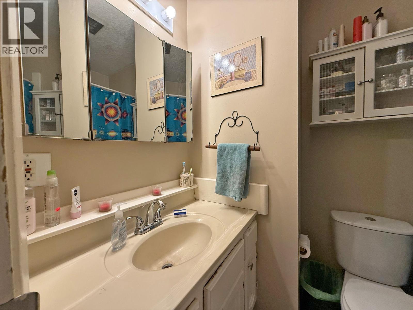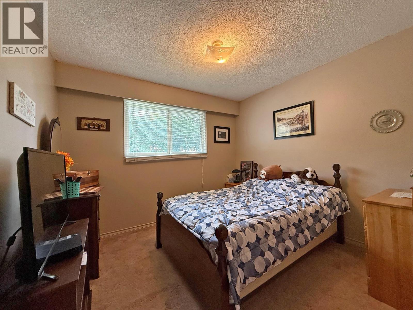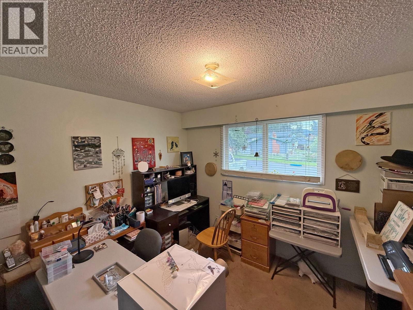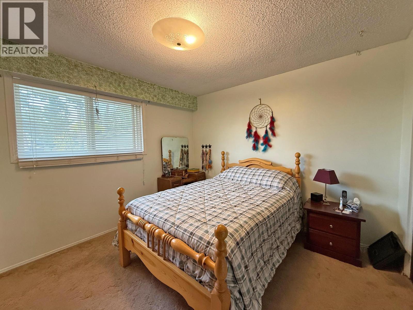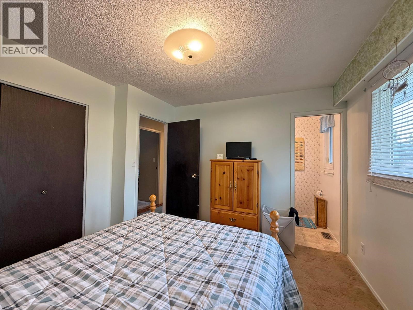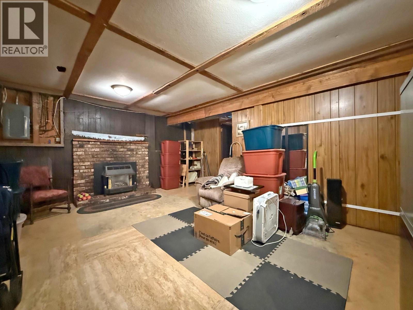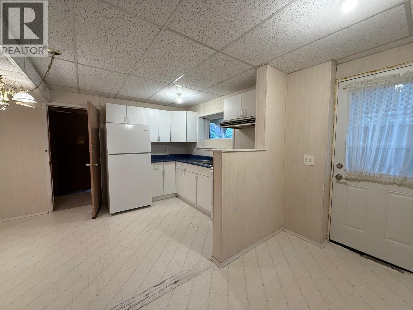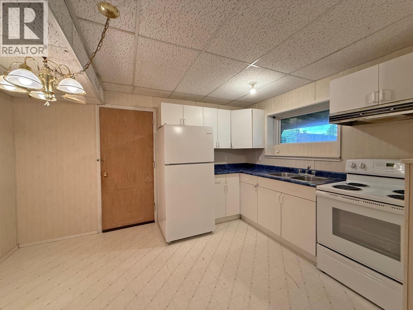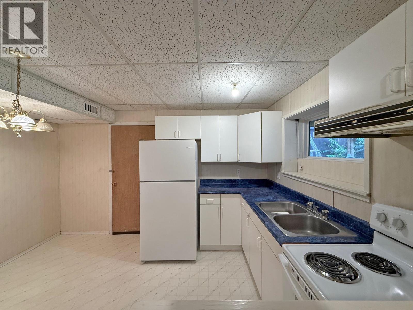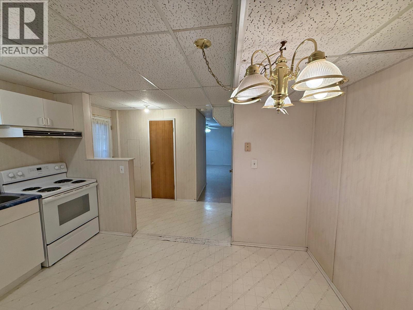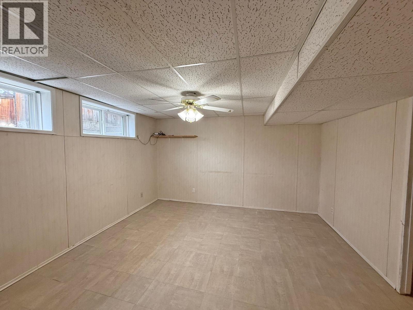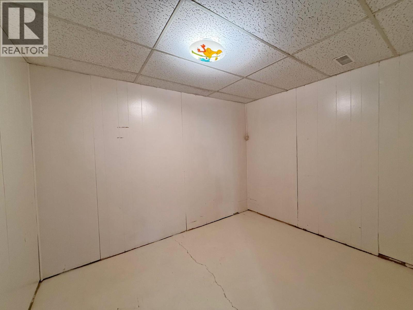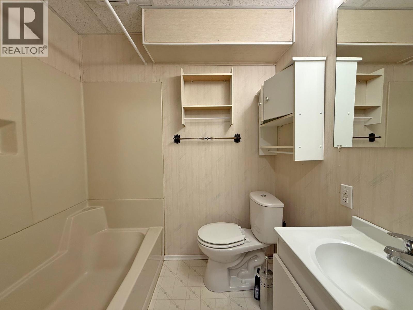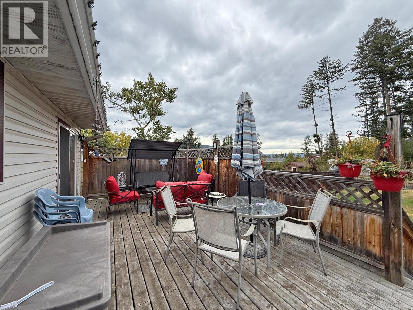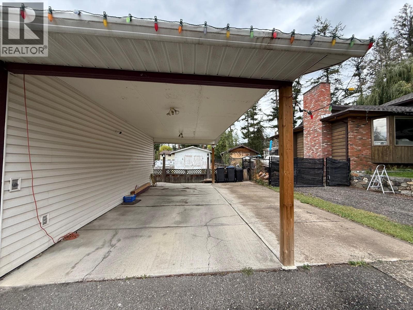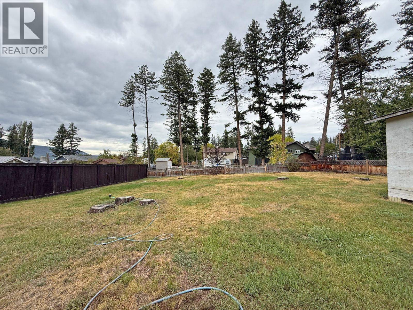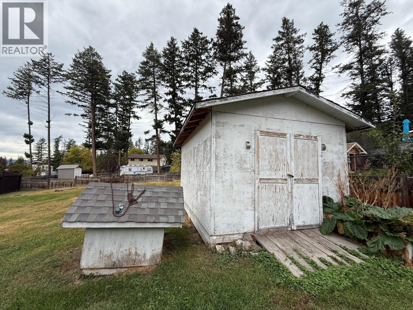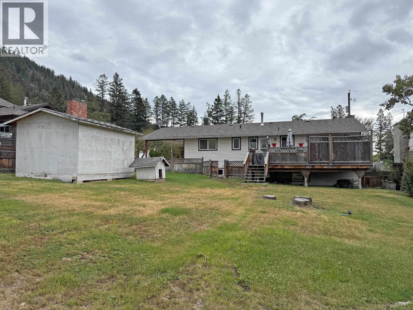4 Bedroom
3 Bathroom
1,988 ft2
Fireplace
Forced Air
$460,000
This well-laid-out 3-bedroom 3 bathroom home with a separate bachelor suite offers great flexibility for families, investors, or those seeking a mortgage helper. Featuring a functional floor plan, this property includes a spacious fenced backyard with a 10x12 storage shed and sunny deck—perfect for relaxing or entertaining. Recent updates include a new roof (2022) and a new hot water tank (2024), giving peace of mind for the new owner. The basement offers plenty of space and potential, with some updates needed to maximize its value and functionality. Located in a desirable area, this home combines charm, space, and investment potential. A great opportunity to build equity while enjoying a comfortable and versatile home. (id:46156)
Property Details
|
MLS® Number
|
R3053368 |
|
Property Type
|
Single Family |
Building
|
Bathroom Total
|
3 |
|
Bedrooms Total
|
4 |
|
Basement Development
|
Partially Finished |
|
Basement Type
|
Full (partially Finished) |
|
Constructed Date
|
1973 |
|
Construction Style Attachment
|
Detached |
|
Exterior Finish
|
Aluminum Siding |
|
Fireplace Present
|
Yes |
|
Fireplace Total
|
2 |
|
Foundation Type
|
Concrete Perimeter |
|
Heating Fuel
|
Natural Gas |
|
Heating Type
|
Forced Air |
|
Roof Material
|
Asphalt Shingle |
|
Roof Style
|
Conventional |
|
Stories Total
|
1 |
|
Size Interior
|
1,988 Ft2 |
|
Total Finished Area
|
1988 Sqft |
|
Type
|
House |
|
Utility Water
|
Municipal Water |
Parking
Land
|
Acreage
|
No |
|
Size Irregular
|
9800 |
|
Size Total
|
9800 Sqft |
|
Size Total Text
|
9800 Sqft |
Rooms
| Level |
Type |
Length |
Width |
Dimensions |
|
Basement |
Recreational, Games Room |
15 ft |
17 ft |
15 ft x 17 ft |
|
Basement |
Laundry Room |
9 ft |
7 ft ,1 in |
9 ft x 7 ft ,1 in |
|
Basement |
Kitchen |
8 ft ,4 in |
12 ft |
8 ft ,4 in x 12 ft |
|
Basement |
Bedroom 4 |
14 ft |
12 ft ,1 in |
14 ft x 12 ft ,1 in |
|
Basement |
Den |
8 ft |
9 ft ,1 in |
8 ft x 9 ft ,1 in |
|
Basement |
Hobby Room |
8 ft |
10 ft ,1 in |
8 ft x 10 ft ,1 in |
|
Main Level |
Kitchen |
8 ft ,6 in |
16 ft |
8 ft ,6 in x 16 ft |
|
Main Level |
Dining Room |
10 ft ,3 in |
9 ft |
10 ft ,3 in x 9 ft |
|
Main Level |
Living Room |
18 ft ,2 in |
18 ft ,6 in |
18 ft ,2 in x 18 ft ,6 in |
|
Main Level |
Primary Bedroom |
11 ft |
9 ft ,8 in |
11 ft x 9 ft ,8 in |
|
Main Level |
Bedroom 2 |
10 ft |
9 ft ,7 in |
10 ft x 9 ft ,7 in |
|
Main Level |
Bedroom 3 |
10 ft ,1 in |
9 ft |
10 ft ,1 in x 9 ft |
|
Main Level |
Foyer |
8 ft |
2 ft |
8 ft x 2 ft |
https://www.realtor.ca/real-estate/28927015/1235-pigeon-avenue-williams-lake


