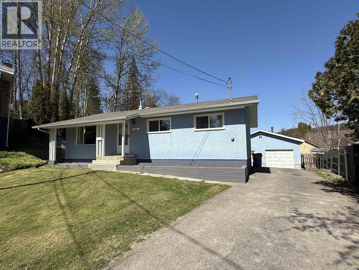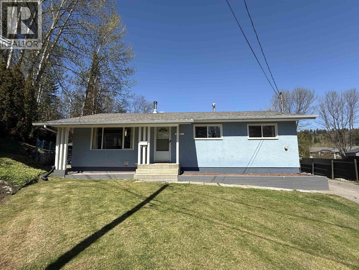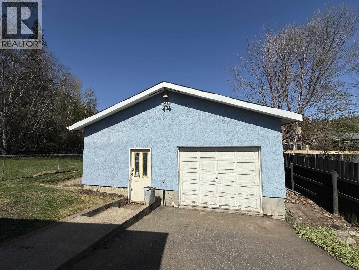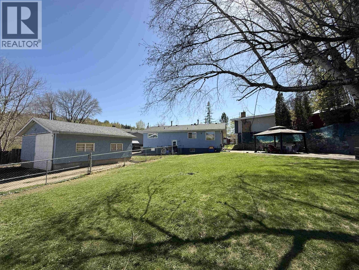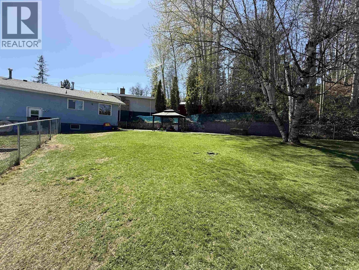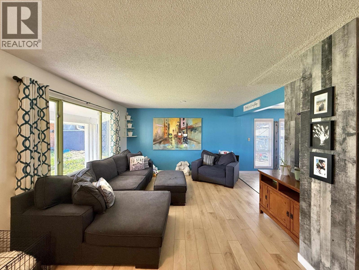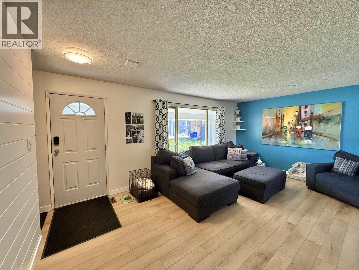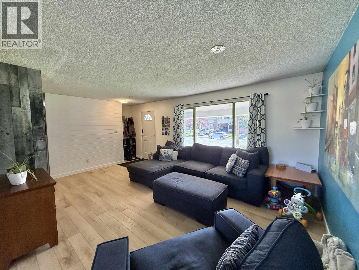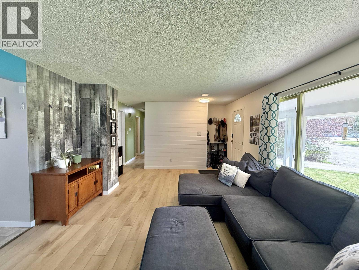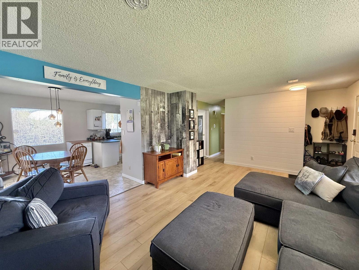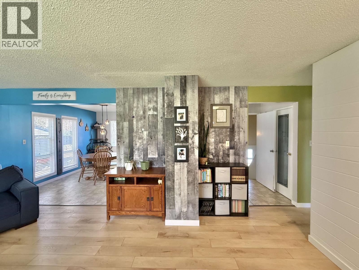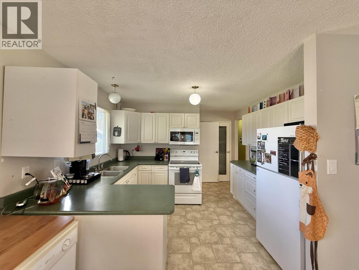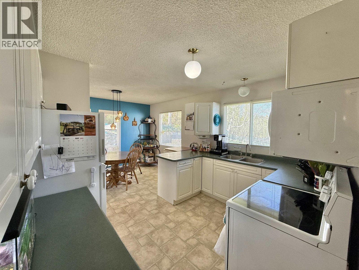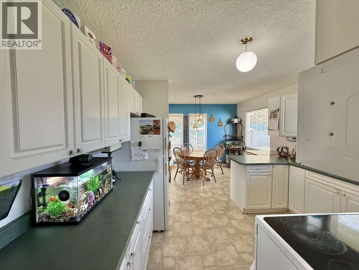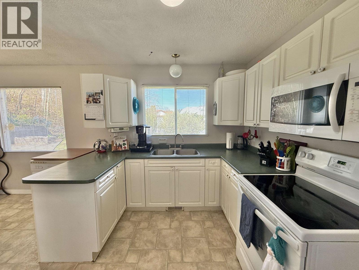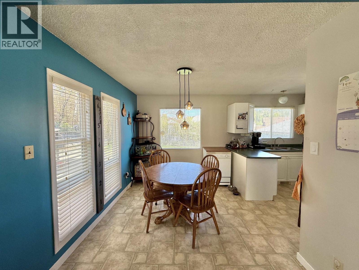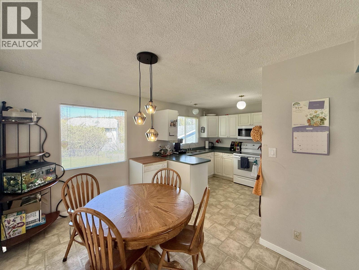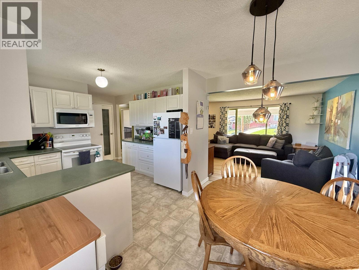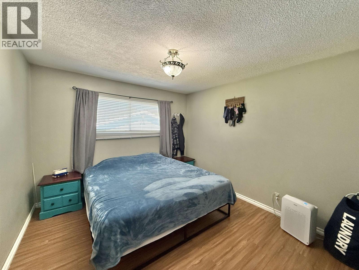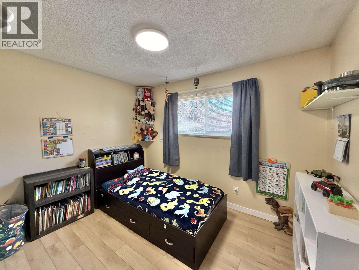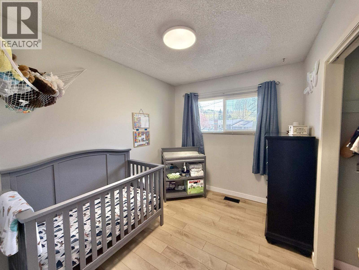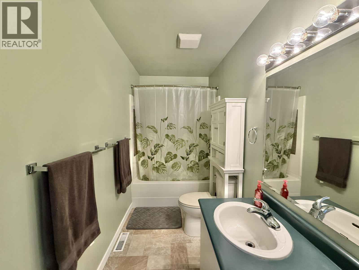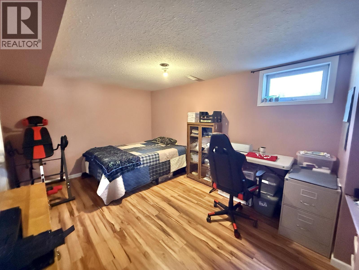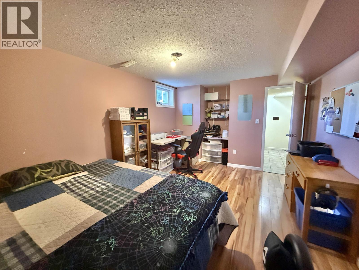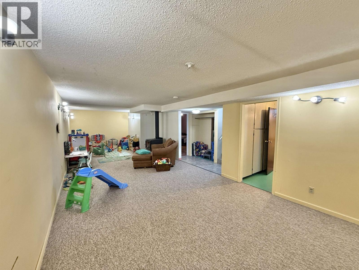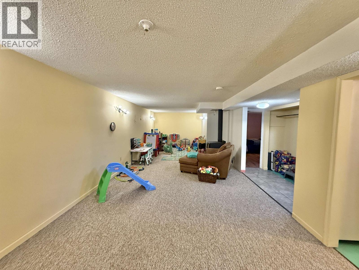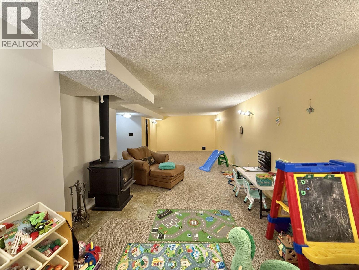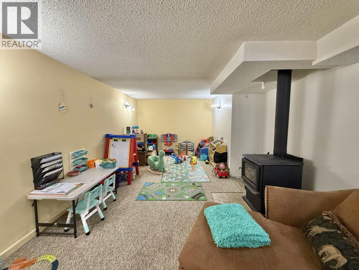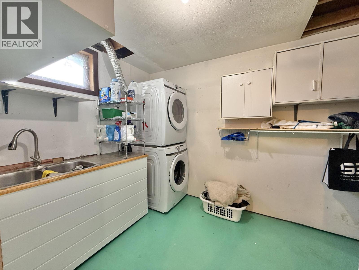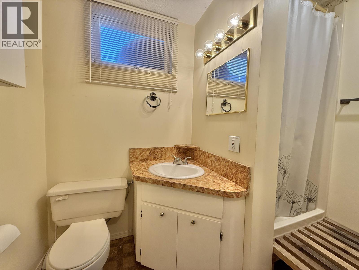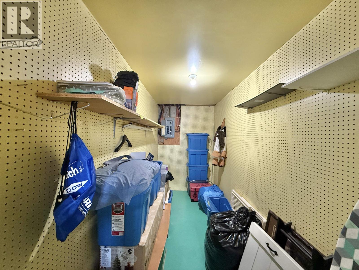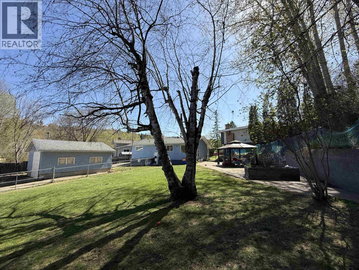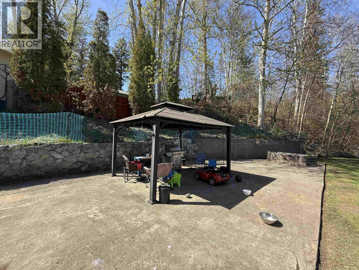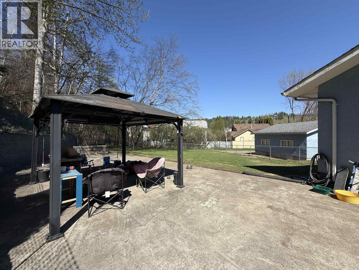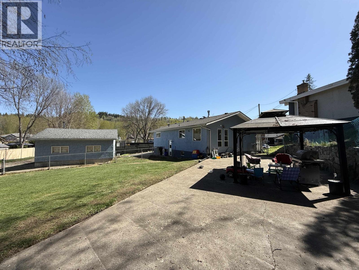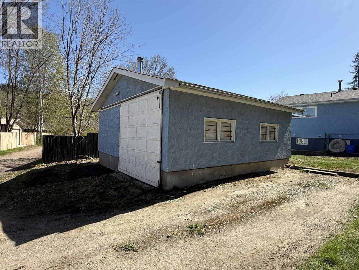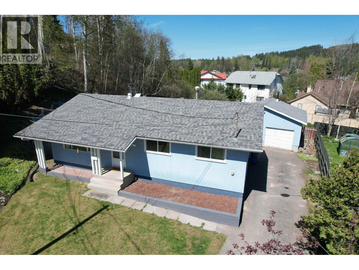4 Bedroom
2 Bathroom
2,184 ft2
Forced Air
$419,900
Popular JOHNSTON SUBDIVISION! Picture yourself in this 4 bed, 2 bath rancher with fully finished basement including a massive Rec Room that is over 400 square feet! Great PRIVATE backyard for the entire family: Corner cul-de-sac lot, fenced back yard, raised garden beds, and a huge concrete pad in the back to accommodate a nice sitting area or basketball court for the kids! Wired 24 x 24 DETACHED SHOP with 2 garage doors - one with lane access from the back alley. There is some new flooring, new paint, and new fixtures. The home is very tidy and truly is move in ready. This home is close to the new elementary school being built and is in a highly desirable location. Don't miss out! (id:46156)
Property Details
|
MLS® Number
|
R2997679 |
|
Property Type
|
Single Family |
|
Storage Type
|
Storage |
Building
|
Bathroom Total
|
2 |
|
Bedrooms Total
|
4 |
|
Appliances
|
Washer, Dryer, Refrigerator, Stove, Dishwasher |
|
Basement Development
|
Finished |
|
Basement Type
|
Full (finished) |
|
Constructed Date
|
1972 |
|
Construction Style Attachment
|
Detached |
|
Exterior Finish
|
Stucco |
|
Foundation Type
|
Concrete Perimeter |
|
Heating Fuel
|
Natural Gas, Wood |
|
Heating Type
|
Forced Air |
|
Roof Material
|
Asphalt Shingle |
|
Roof Style
|
Conventional |
|
Stories Total
|
2 |
|
Size Interior
|
2,184 Ft2 |
|
Total Finished Area
|
2184 Sqft |
|
Type
|
House |
|
Utility Water
|
Municipal Water |
Parking
Land
|
Acreage
|
No |
|
Size Irregular
|
14810 |
|
Size Total
|
14810 Sqft |
|
Size Total Text
|
14810 Sqft |
Rooms
| Level |
Type |
Length |
Width |
Dimensions |
|
Basement |
Recreational, Games Room |
12 ft ,7 in |
34 ft ,4 in |
12 ft ,7 in x 34 ft ,4 in |
|
Basement |
Bedroom 4 |
14 ft ,5 in |
10 ft ,9 in |
14 ft ,5 in x 10 ft ,9 in |
|
Basement |
Laundry Room |
14 ft ,1 in |
6 ft |
14 ft ,1 in x 6 ft |
|
Main Level |
Living Room |
19 ft |
13 ft ,4 in |
19 ft x 13 ft ,4 in |
|
Main Level |
Dining Room |
12 ft |
8 ft ,7 in |
12 ft x 8 ft ,7 in |
|
Main Level |
Kitchen |
12 ft |
9 ft |
12 ft x 9 ft |
|
Main Level |
Bedroom 2 |
9 ft ,1 in |
8 ft ,1 in |
9 ft ,1 in x 8 ft ,1 in |
|
Main Level |
Primary Bedroom |
11 ft ,6 in |
11 ft |
11 ft ,6 in x 11 ft |
|
Main Level |
Bedroom 3 |
8 ft ,7 in |
11 ft |
8 ft ,7 in x 11 ft |
https://www.realtor.ca/real-estate/28253600/124-lindsay-street-quesnel


