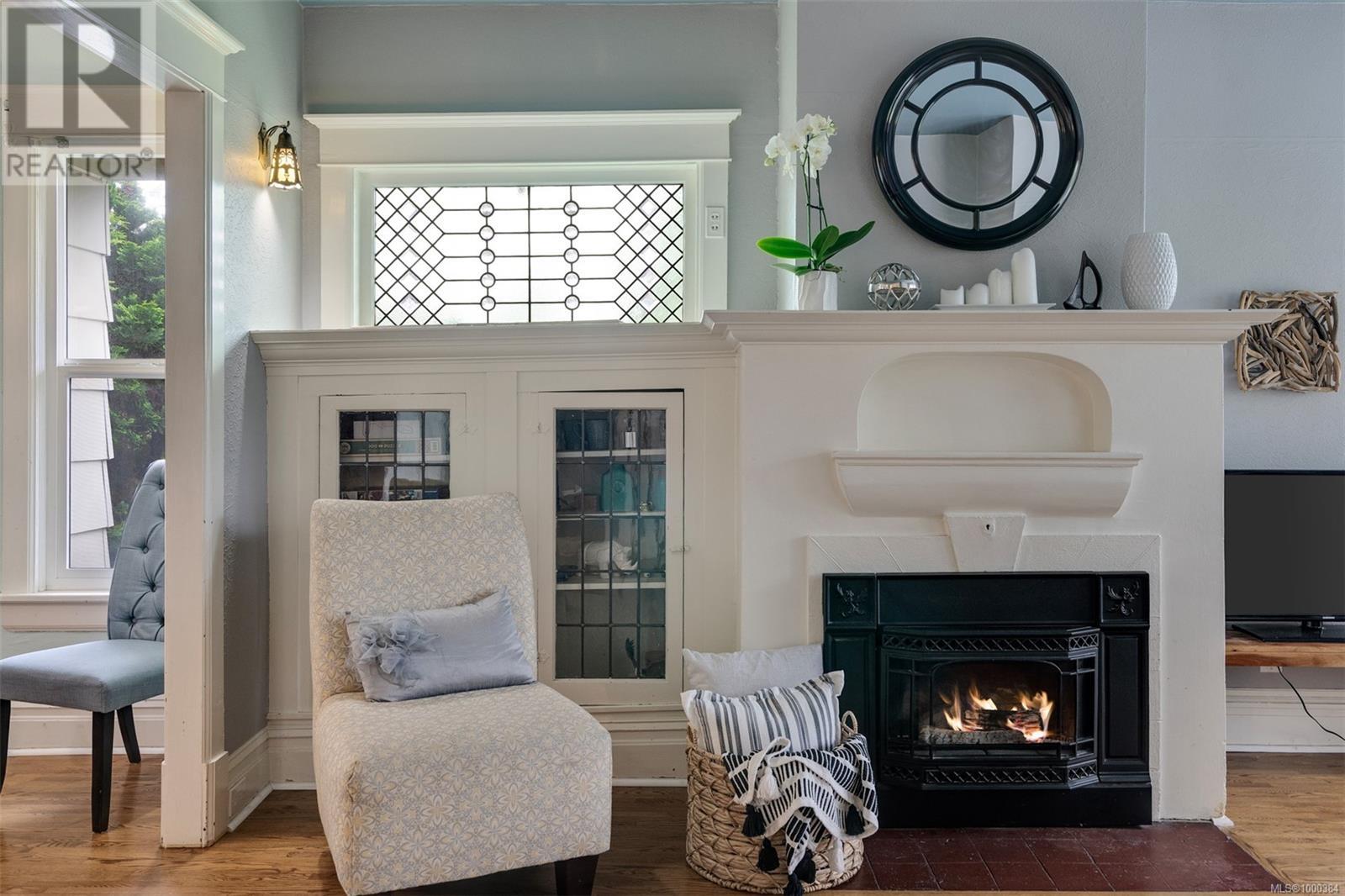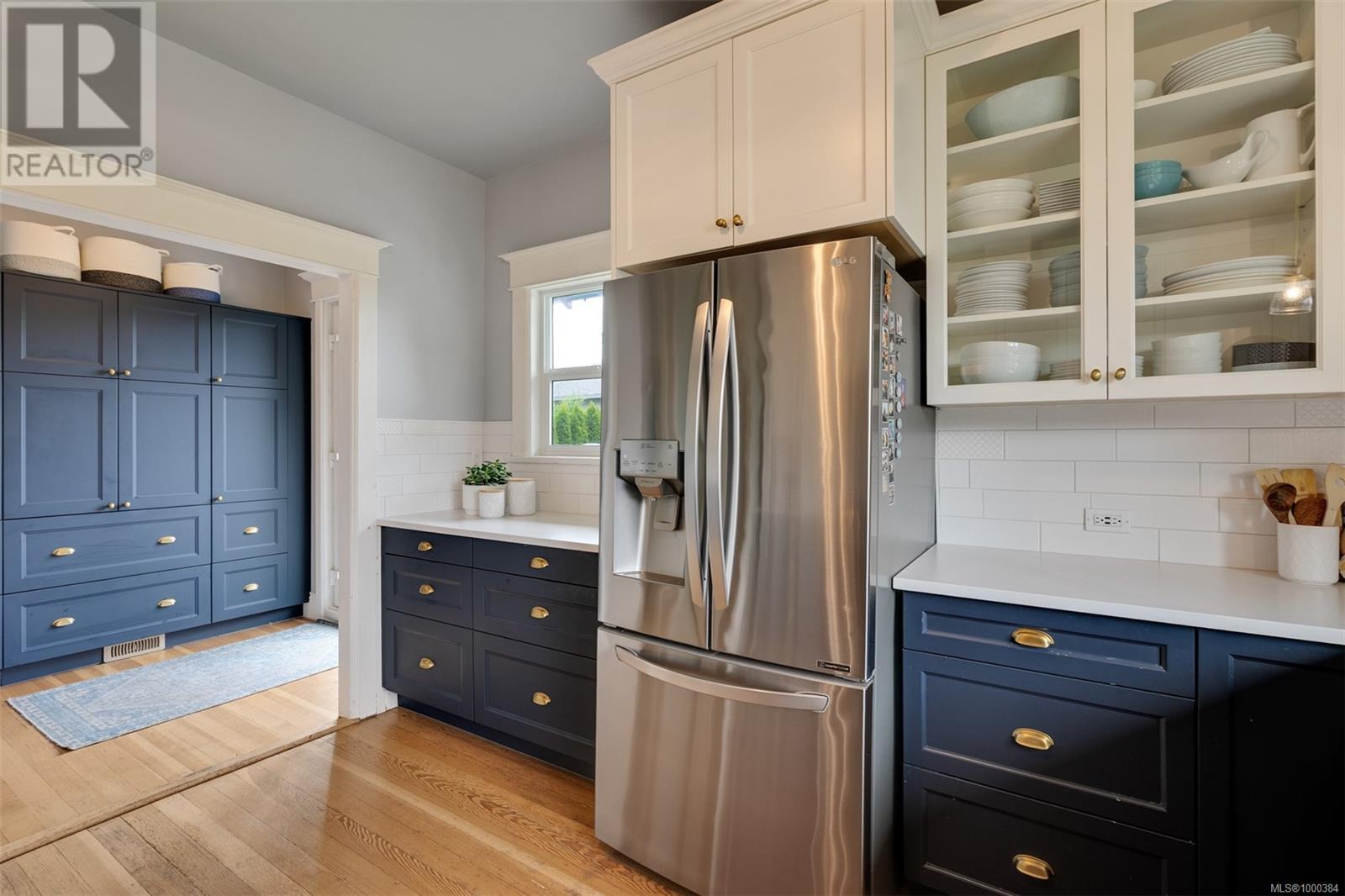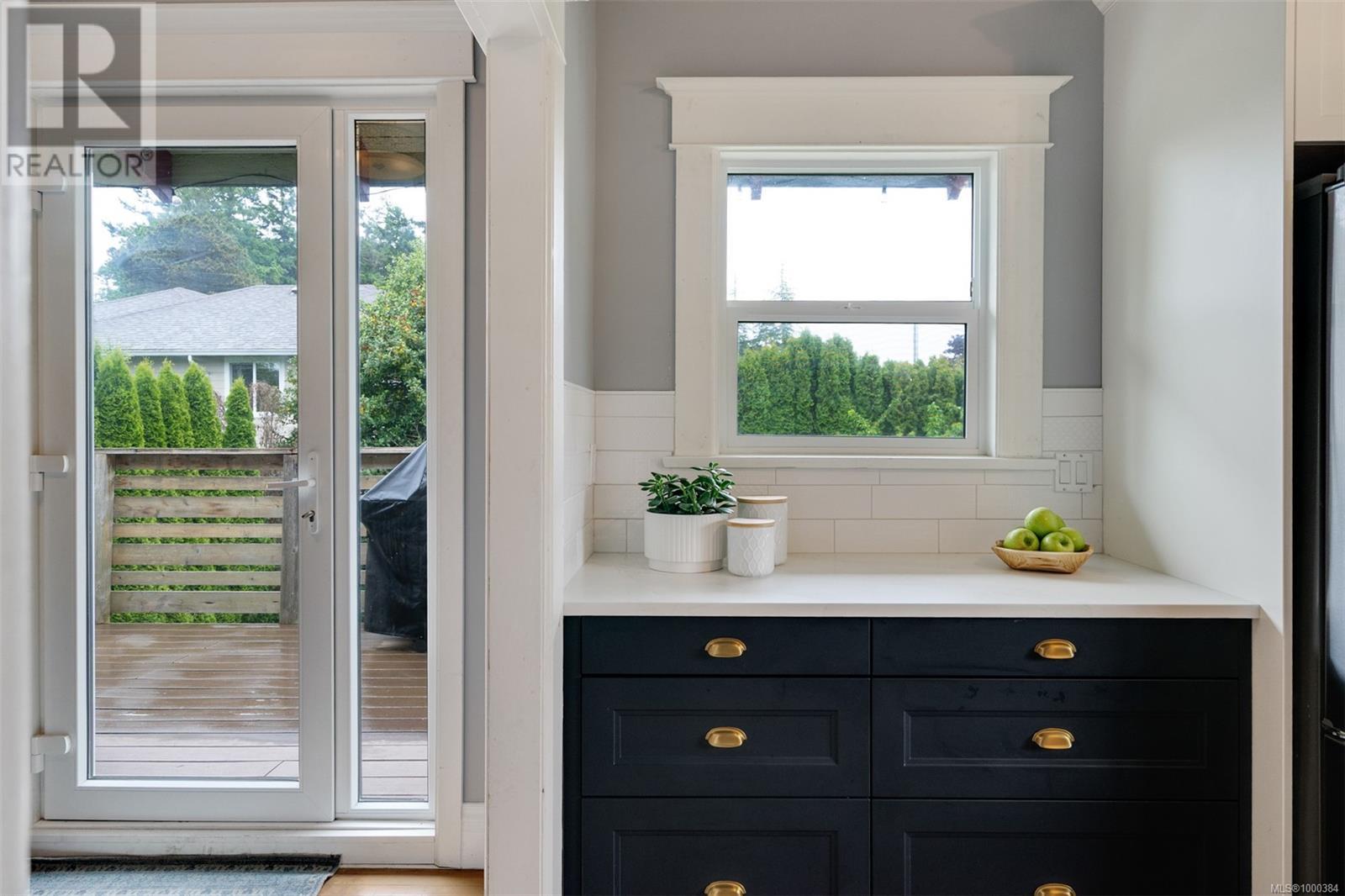3 Bedroom
3 Bathroom
4,353 ft2
Character, Other
Fireplace
None
Forced Air
$1,279,000
On a sunny corner lot in the sought-after Saxe Point area, this beautifully updated 1912 home seamlessly blends timeless character with modern upgrades. From the moment you step inside, you’ll appreciate the abundance of natural light, 9-foot ceilings, oak hardwood floors, and stunning stained glass windows. The spacious main level offers an ideal layout featuring a large living room with a cozy gas fireplace, a generous dining room perfect for entertaining, and a recently renovated kitchen with new cabinetry, quartz countertops, and an impressive new pantry. A new exterior door off the pantry leads to the back deck—ideal for summer barbecues. The main floor also includes a spacious primary bedroom with a walk-in closet and a luxurious 4-piece ensuite, a second bedroom, and a powder room. Upstairs, you’ll find a third bedroom, a bathroom, and a versatile flex space. The basement offers excellent storage, a laundry area, and a finished room ideal as a quiet home office or hobby space. Outside, enjoy a detached garage with a brand-new roof, a private patio, and yard. Just a short stroll to scenic Saxe Point Park/Waterfront and the Esquimalt town centre, this home offers the perfect blend of historic charm, thoughtful updates, and unbeatable location! (id:46156)
Property Details
|
MLS® Number
|
1000384 |
|
Property Type
|
Single Family |
|
Neigbourhood
|
Saxe Point |
|
Features
|
Central Location, Level Lot, Corner Site, Other |
|
Parking Space Total
|
1 |
|
Plan
|
Vip772 |
Building
|
Bathroom Total
|
3 |
|
Bedrooms Total
|
3 |
|
Architectural Style
|
Character, Other |
|
Constructed Date
|
1913 |
|
Cooling Type
|
None |
|
Fireplace Present
|
Yes |
|
Fireplace Total
|
1 |
|
Heating Fuel
|
Natural Gas |
|
Heating Type
|
Forced Air |
|
Size Interior
|
4,353 Ft2 |
|
Total Finished Area
|
2139 Sqft |
|
Type
|
House |
Land
|
Acreage
|
No |
|
Size Irregular
|
7200 |
|
Size Total
|
7200 Sqft |
|
Size Total Text
|
7200 Sqft |
|
Zoning Type
|
Duplex |
Rooms
| Level |
Type |
Length |
Width |
Dimensions |
|
Second Level |
Attic (finished) |
|
|
4'8 x 10'5 |
|
Second Level |
Bathroom |
|
|
3-Piece |
|
Second Level |
Bonus Room |
|
|
13'0 x 18'2 |
|
Second Level |
Bedroom |
|
|
15'1 x 14'3 |
|
Lower Level |
Office |
|
|
7'4 x 10'6 |
|
Main Level |
Bathroom |
|
|
2-Piece |
|
Main Level |
Bedroom |
|
|
12'1 x 9'4 |
|
Main Level |
Pantry |
|
|
7'1 x 8'1 |
|
Main Level |
Kitchen |
|
|
12'8 x 14'1 |
|
Main Level |
Ensuite |
|
|
4-Piece |
|
Main Level |
Primary Bedroom |
|
|
11'5 x 16'0 |
|
Main Level |
Dining Room |
|
|
14'2 x 14'1 |
|
Main Level |
Living Room |
|
|
14'2 x 18'5 |
|
Main Level |
Entrance |
|
|
6'1 x 14'0 |
https://www.realtor.ca/real-estate/28366102/1241-juno-st-esquimalt-saxe-point













































