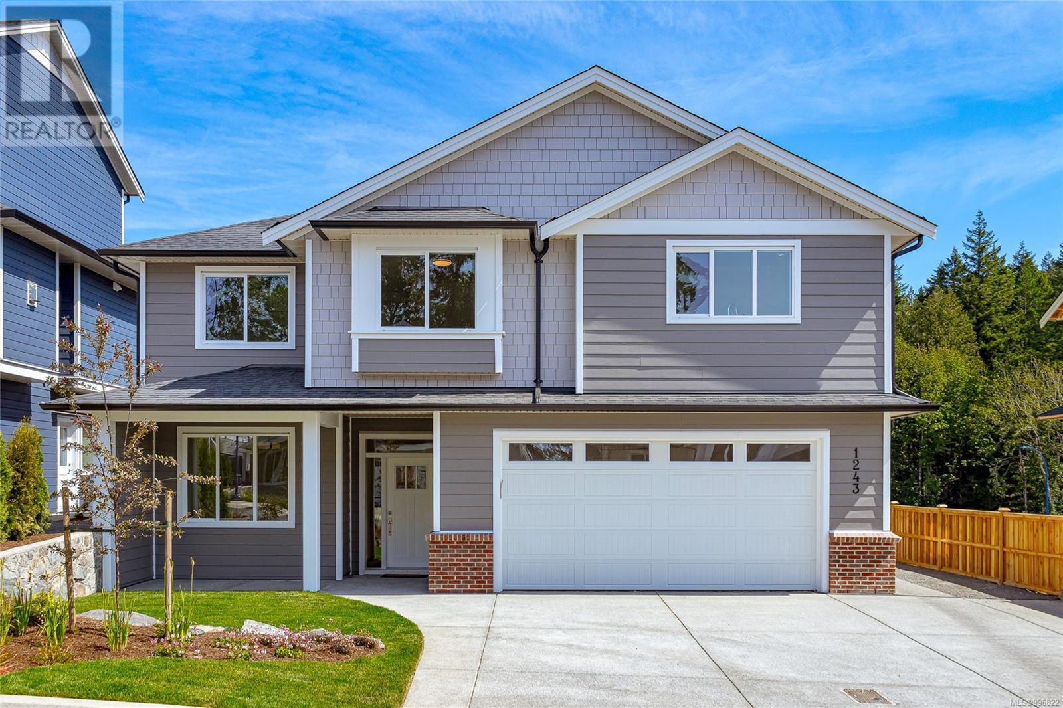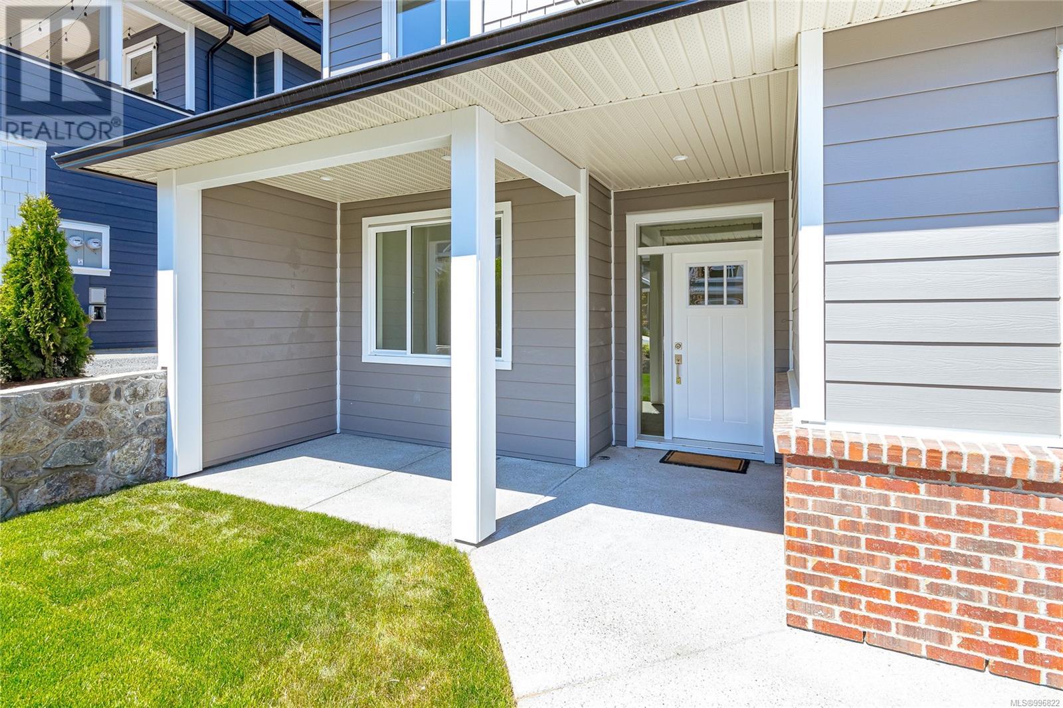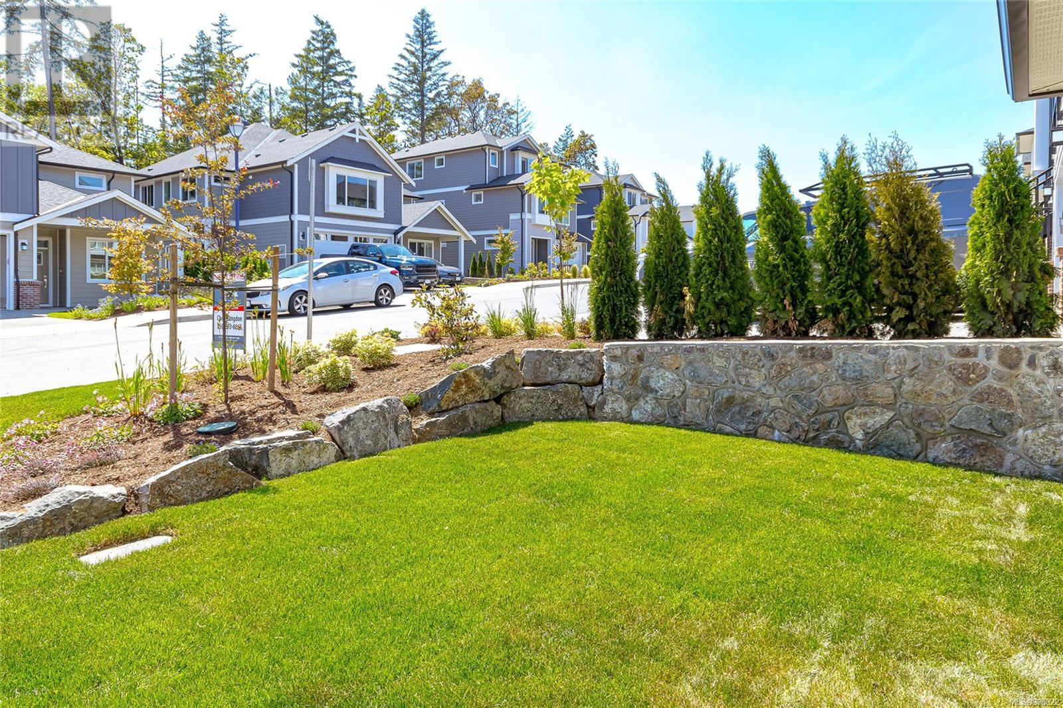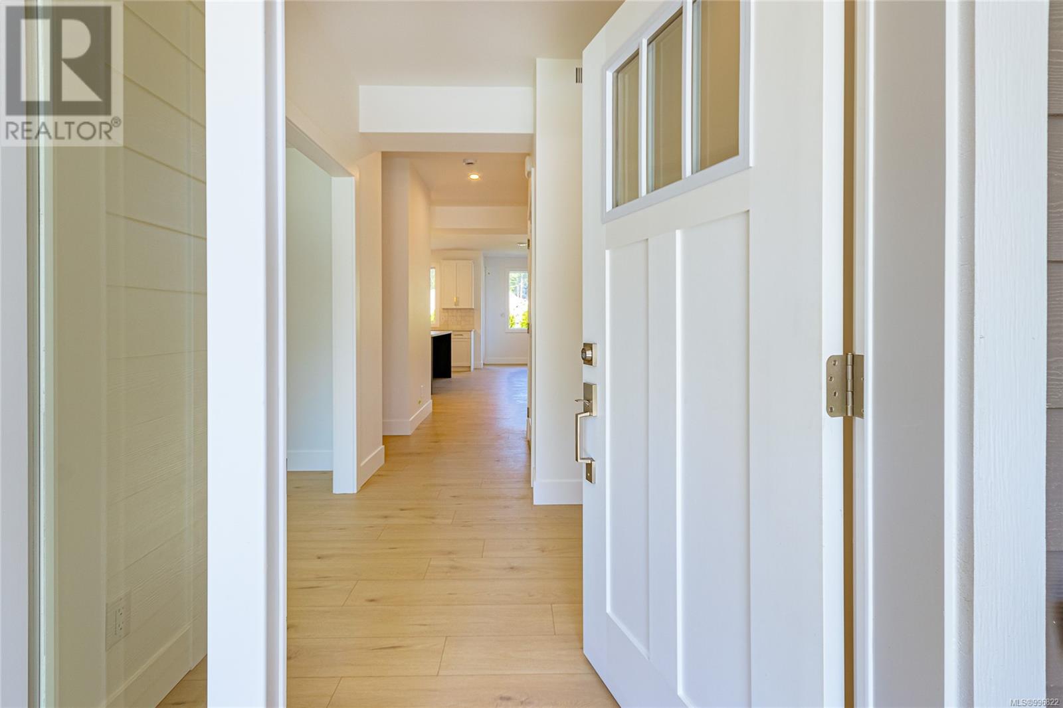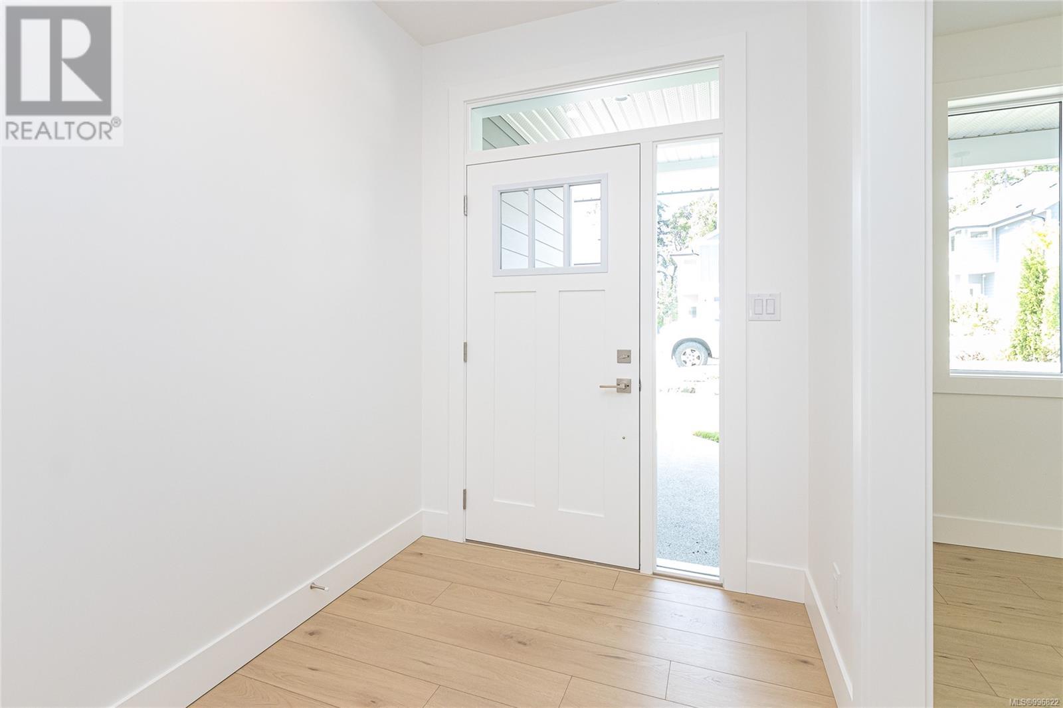1243 Ashmore Terr Langford, British Columbia V9C 0S6
$1,419,000
Welcome to Latoria Terrace. The ‘Seymour’ offers carefully planned living space with a legal 2-bedroom suite over the garage. The main level kitchen/living/dining area is true open concept. A wall of windows overlooks two covered patios and a private level lawn. The professionally designed kitchen is perfect for entertaining including our signature ‘Super Island’ with seating for four. The kitchen also features a walk-in pantry. Rounding out the main level are generously sized den and laundry rooms. Upstairs includes a beautiful primary suite and two large bedrooms. The primary hosts an impressive walk-in closet and a magnificent ensuite with heated tiles, soaker tub, spa-like shower, and water closet. The spacious 2-bedroom suite above the garage is very bright and well-appointed. Recently named a finalist for Best New Subdivision at the VRBA Care Awards, Latoria Terrace is just a short nature trail away from the brand new Elementary School opening in the fall! (id:46156)
Open House
This property has open houses!
12:00 pm
Ends at:2:00 pm
Property Details
| MLS® Number | 996822 |
| Property Type | Single Family |
| Neigbourhood | Olympic View |
| Parking Space Total | 5 |
Building
| Bathroom Total | 4 |
| Bedrooms Total | 5 |
| Constructed Date | 2025 |
| Cooling Type | Air Conditioned |
| Fireplace Present | Yes |
| Fireplace Total | 1 |
| Heating Fuel | Electric, Other |
| Heating Type | Baseboard Heaters, Forced Air, Heat Pump |
| Size Interior | 3,405 Ft2 |
| Total Finished Area | 2965 Sqft |
| Type | House |
Land
| Acreage | No |
| Size Irregular | 4424 |
| Size Total | 4424 Sqft |
| Size Total Text | 4424 Sqft |
| Zoning Type | Residential |
Rooms
| Level | Type | Length | Width | Dimensions |
|---|---|---|---|---|
| Second Level | Bathroom | 9 ft | 5 ft | 9 ft x 5 ft |
| Second Level | Bedroom | 13 ft | 10 ft | 13 ft x 10 ft |
| Second Level | Bedroom | 11 ft | 10 ft | 11 ft x 10 ft |
| Second Level | Ensuite | 12 ft | 9 ft | 12 ft x 9 ft |
| Second Level | Primary Bedroom | 15 ft | 13 ft | 15 ft x 13 ft |
| Main Level | Living Room | 15 ft | 15 ft | 15 ft x 15 ft |
| Main Level | Dining Room | 18 ft | 11 ft | 18 ft x 11 ft |
| Main Level | Kitchen | 18 ft | 11 ft | 18 ft x 11 ft |
| Main Level | Laundry Room | 9 ft | 7 ft | 9 ft x 7 ft |
| Main Level | Bathroom | 9 ft | 3 ft | 9 ft x 3 ft |
| Main Level | Mud Room | 7 ft | 7 ft | 7 ft x 7 ft |
| Main Level | Den | 13 ft | 10 ft | 13 ft x 10 ft |
| Main Level | Entrance | 14 ft | 6 ft | 14 ft x 6 ft |
| Additional Accommodation | Bathroom | 10 ft | 5 ft | 10 ft x 5 ft |
| Additional Accommodation | Bedroom | 10 ft | 10 ft | 10 ft x 10 ft |
| Additional Accommodation | Bedroom | 11 ft | 10 ft | 11 ft x 10 ft |
| Additional Accommodation | Living Room | 15 ft | 12 ft | 15 ft x 12 ft |
| Additional Accommodation | Kitchen | 14 ft | 9 ft | 14 ft x 9 ft |
https://www.realtor.ca/real-estate/28241894/1243-ashmore-terr-langford-olympic-view


