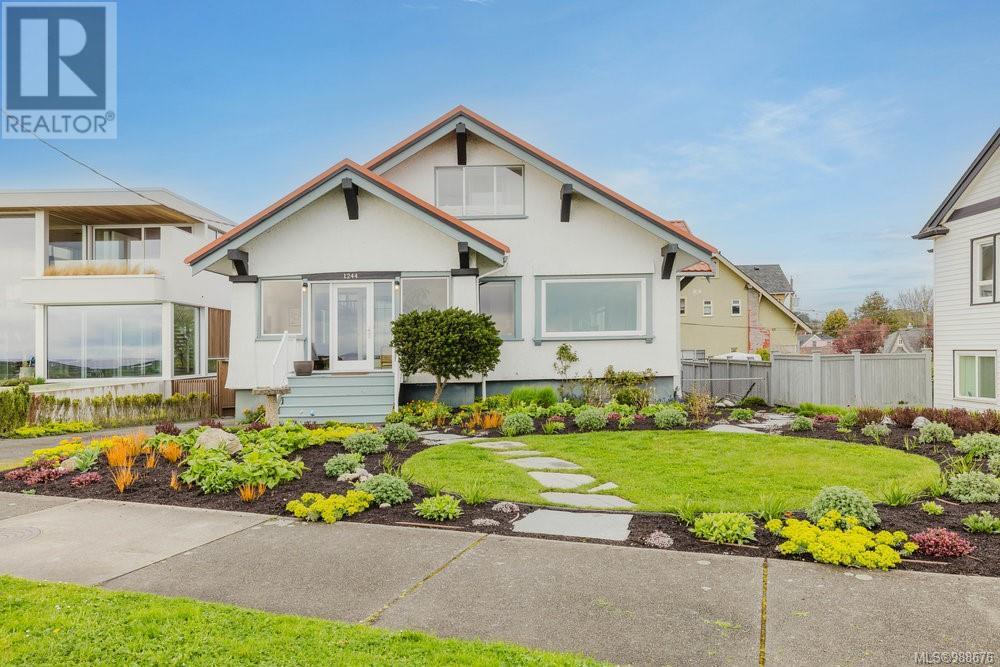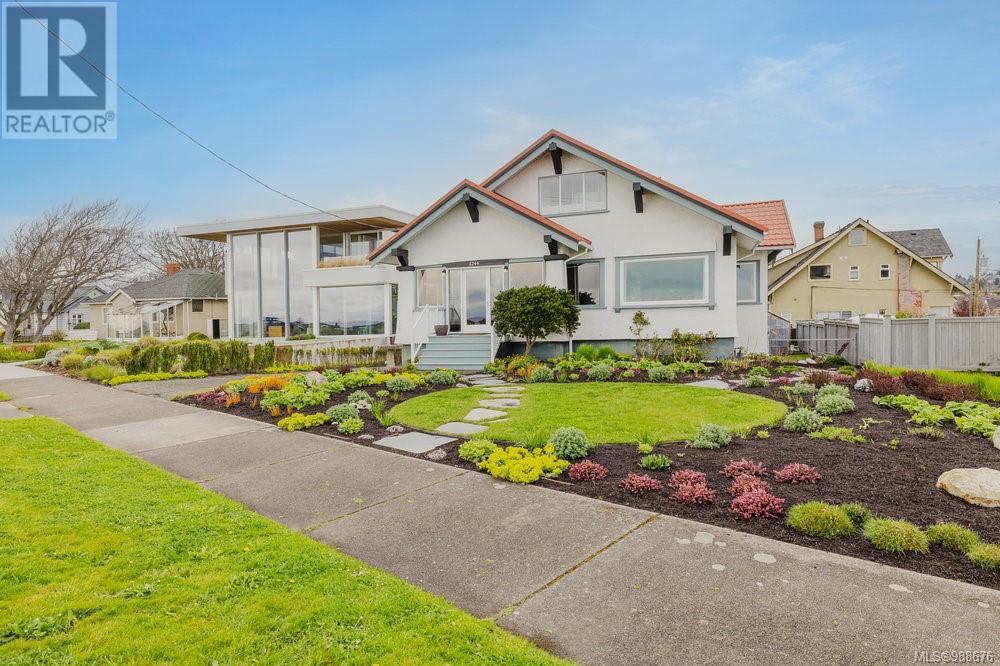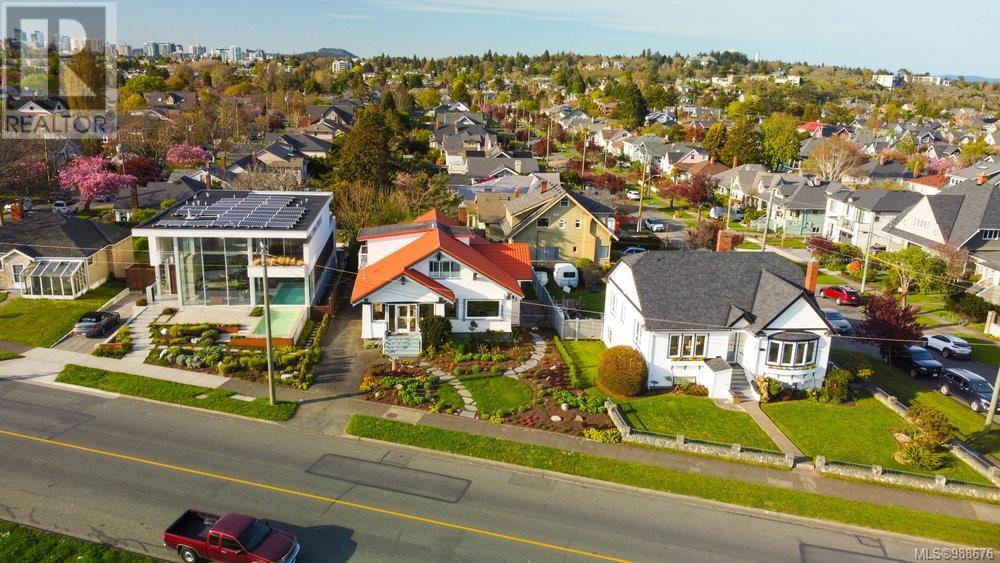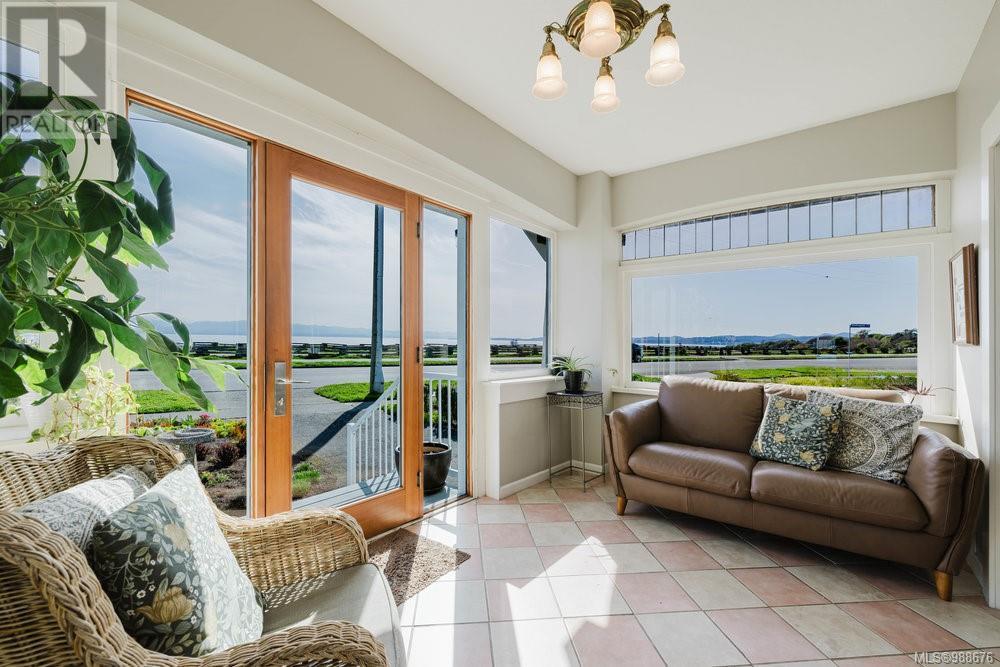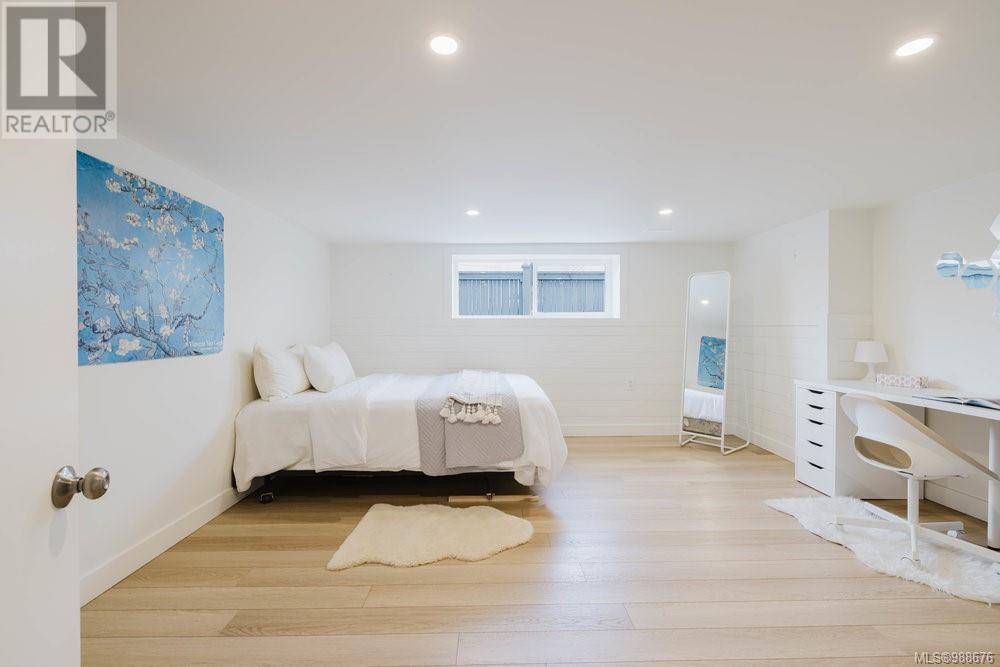4 Bedroom
3 Bathroom
3,869 ft2
Air Conditioned
Forced Air, Heat Pump
Waterfront On Ocean
$2,600,000
Expansive OCEAN views from one of Victoria's most iconic & desirable waterfront locations. Enjoy dramatic sunsets over the Olympic Mt. range & gorgeous seascape from all principal rooms in this recently renovated 4 BD, 3546 SQ ft home. Floods of natural light & lovely sight lines from the main floor with separate dining & a living area that seamlessly transitions into an attractive Griffin designed kitchen. Features include granite counters, large marble island, hardwood flrs & a separate coffee/ bar station. Upstairs you'll find a den/ office, cozy bedroom, bathroom w heated tile floors & primary suite with unfettered ocean views. Downstairs has undergone extensive renovation adding two large bedrooms, media or teen room, bathroom & large storage area for bikes & kayaks. Walk out access & hook ups in place offer endless potential for secondary accommodation. Upgraded electrical including EV charger, heat pump & extensive landscaping add to the appeal of this very special property. (id:46156)
Property Details
|
MLS® Number
|
988676 |
|
Property Type
|
Single Family |
|
Neigbourhood
|
Fairfield West |
|
Features
|
Level Lot, Park Setting, See Remarks, Rectangular |
|
Parking Space Total
|
4 |
|
Plan
|
Vip834 |
|
View Type
|
Mountain View, Ocean View |
|
Water Front Type
|
Waterfront On Ocean |
Building
|
Bathroom Total
|
3 |
|
Bedrooms Total
|
4 |
|
Constructed Date
|
1912 |
|
Cooling Type
|
Air Conditioned |
|
Heating Fuel
|
Natural Gas, Other |
|
Heating Type
|
Forced Air, Heat Pump |
|
Size Interior
|
3,869 Ft2 |
|
Total Finished Area
|
3546 Sqft |
|
Type
|
House |
Parking
Land
|
Acreage
|
No |
|
Size Irregular
|
6850 |
|
Size Total
|
6850 Sqft |
|
Size Total Text
|
6850 Sqft |
|
Zoning Type
|
Residential |
Rooms
| Level |
Type |
Length |
Width |
Dimensions |
|
Second Level |
Balcony |
15 ft |
4 ft |
15 ft x 4 ft |
|
Second Level |
Den |
9 ft |
10 ft |
9 ft x 10 ft |
|
Second Level |
Primary Bedroom |
13 ft |
13 ft |
13 ft x 13 ft |
|
Second Level |
Bedroom |
11 ft |
12 ft |
11 ft x 12 ft |
|
Second Level |
Bathroom |
|
|
4-Piece |
|
Lower Level |
Utility Room |
25 ft |
14 ft |
25 ft x 14 ft |
|
Lower Level |
Recreation Room |
12 ft |
18 ft |
12 ft x 18 ft |
|
Lower Level |
Bathroom |
|
|
4-Piece |
|
Lower Level |
Bedroom |
14 ft |
15 ft |
14 ft x 15 ft |
|
Lower Level |
Bedroom |
10 ft |
13 ft |
10 ft x 13 ft |
|
Main Level |
Bathroom |
|
|
3-Piece |
|
Main Level |
Sunroom |
13 ft |
9 ft |
13 ft x 9 ft |
|
Main Level |
Entrance |
7 ft |
13 ft |
7 ft x 13 ft |
|
Main Level |
Kitchen |
19 ft |
12 ft |
19 ft x 12 ft |
|
Main Level |
Family Room |
19 ft |
15 ft |
19 ft x 15 ft |
|
Main Level |
Dining Room |
12 ft |
14 ft |
12 ft x 14 ft |
|
Main Level |
Living Room |
14 ft |
23 ft |
14 ft x 23 ft |
https://www.realtor.ca/real-estate/28214690/1244-dallas-rd-victoria-fairfield-west


