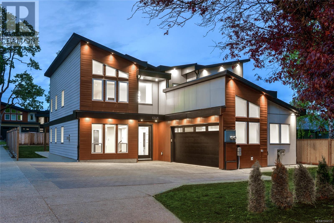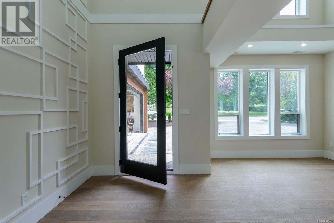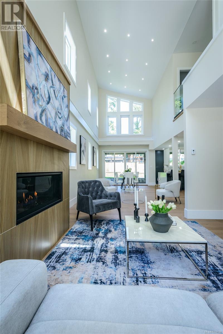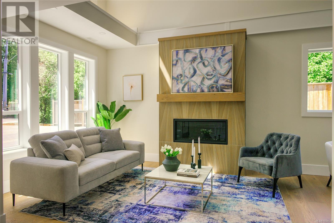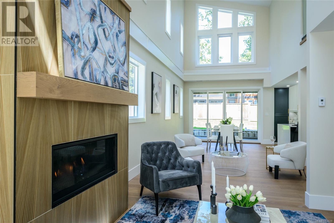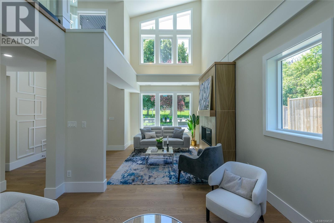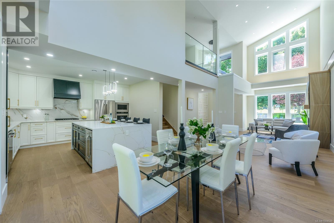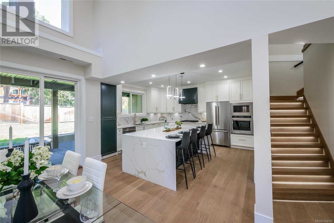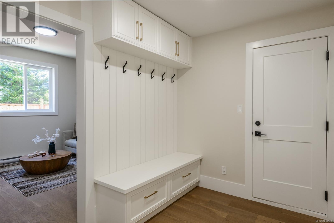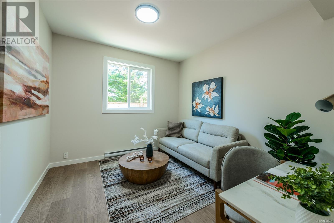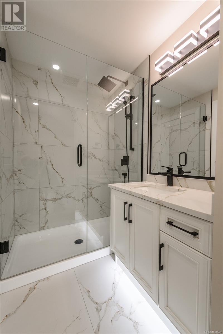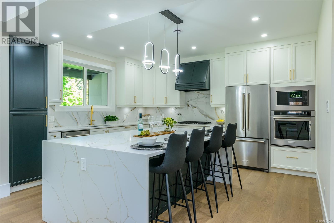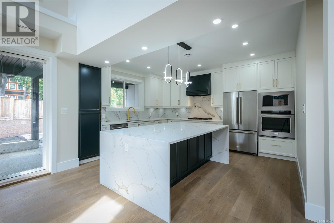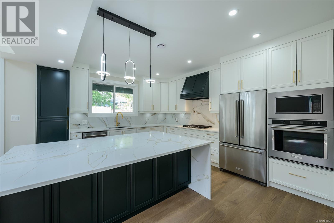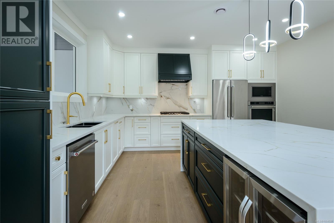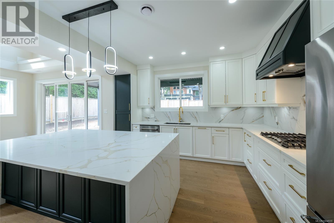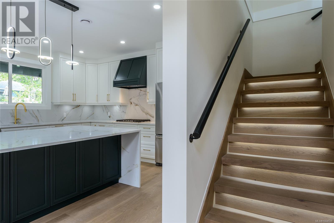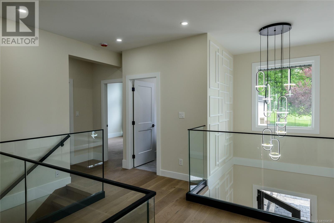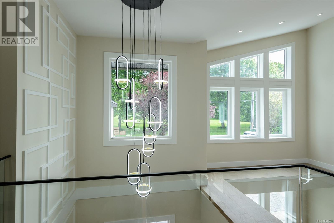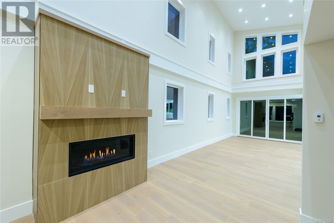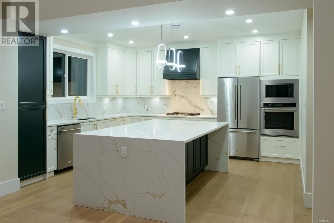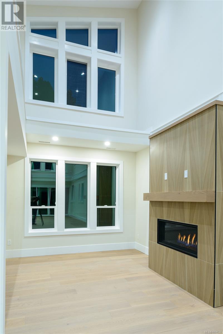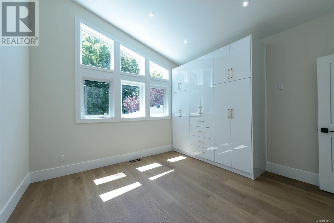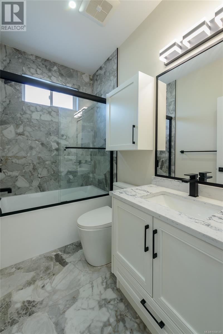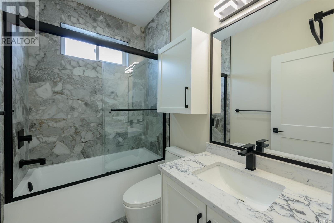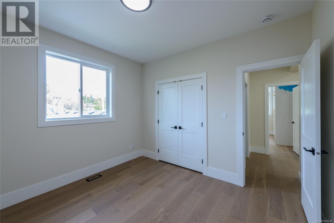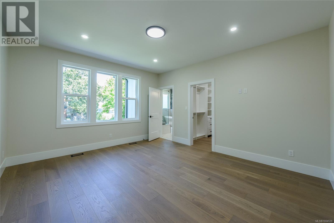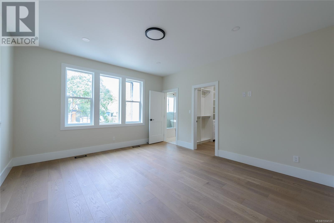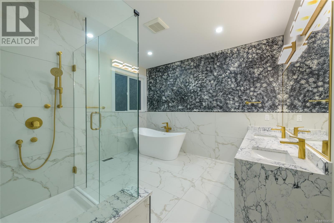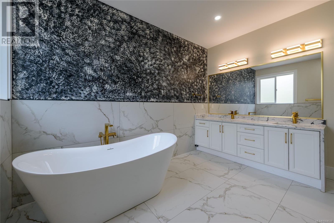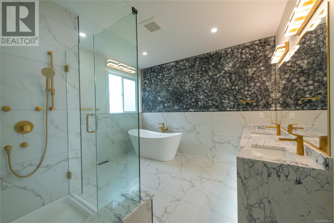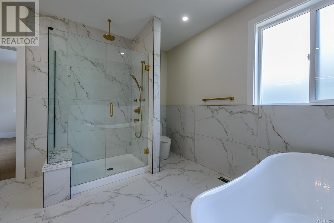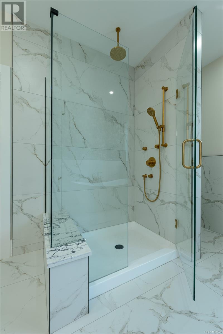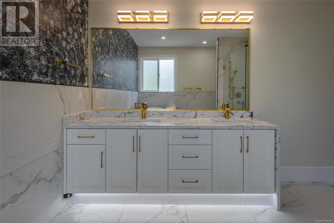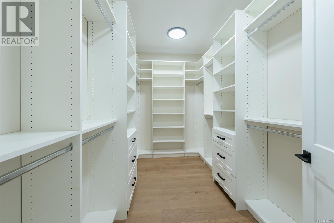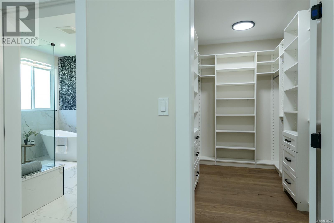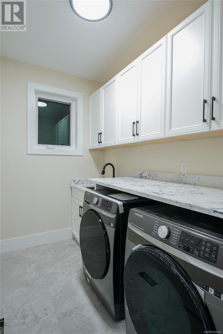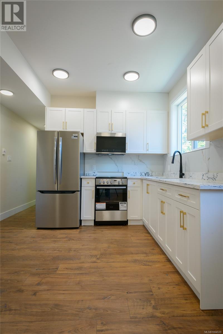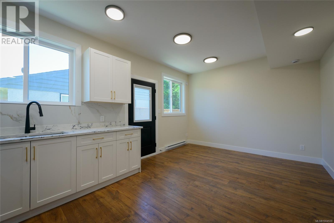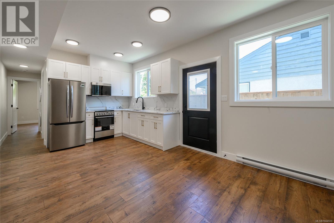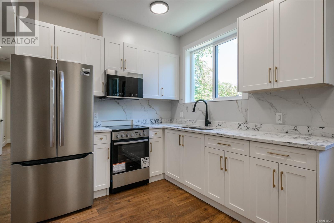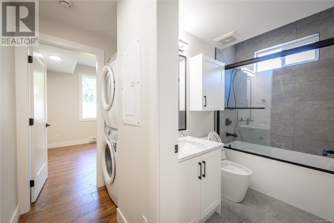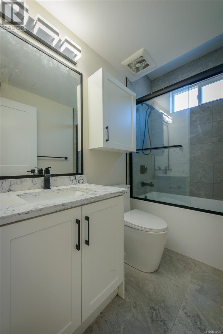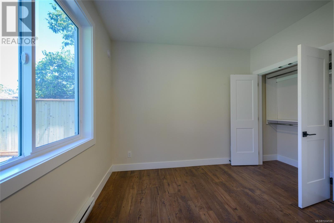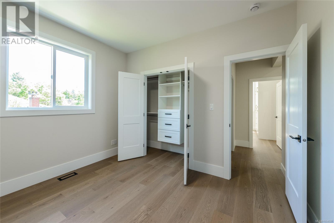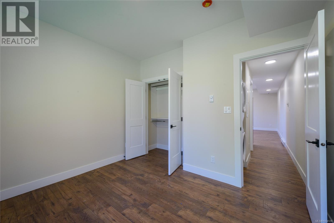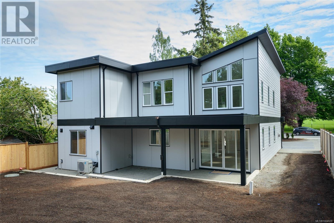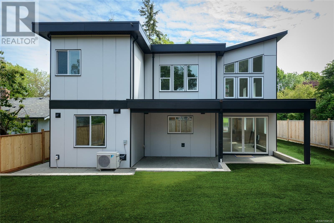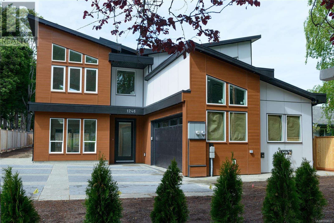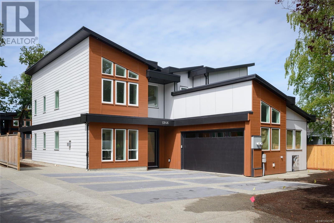5 Bedroom
4 Bathroom
3,126 ft2
Fireplace
Air Conditioned, Fully Air Conditioned
Forced Air, Heat Pump
$1,800,000
Welcome to Multi-Award Nominated 1246 Reynolds Road, situated in the Cedarhill area making it a prime location for all. The exterior is well thought out and spaciously built as West Coast Contemporary earning the home Green Built's Gold certification. The interior features high ceilings, gas fire place, accent walls, open layout, kitchen with a high end appliance package an overall open floor plan and a bonus one bedroom one bath suite. The main floor consists of a mudroom, den, full bathroom, kitchen, living and dining room which sprawls out to a covered patio and a big backyard. The stairs have auto sensing LED lights as you walk up to the second level, with two bedrooms, main washroom, laundry and a master bedroom ensuite. This 5 bedroom and 4 bathroom home sits right across Reynolds Park & Tennis Court, 5 minutes away from the University of Victoria, Camosun College, Reynolds Secondary High School, Mount Doug Park, Saanich Shopping Plaza and many amenities. (id:46156)
Property Details
|
MLS® Number
|
1004539 |
|
Property Type
|
Single Family |
|
Neigbourhood
|
Quadra |
|
Features
|
Central Location, Level Lot, Other |
|
Parking Space Total
|
4 |
|
Structure
|
Patio(s) |
Building
|
Bathroom Total
|
4 |
|
Bedrooms Total
|
5 |
|
Constructed Date
|
2025 |
|
Cooling Type
|
Air Conditioned, Fully Air Conditioned |
|
Fireplace Present
|
Yes |
|
Fireplace Total
|
1 |
|
Heating Type
|
Forced Air, Heat Pump |
|
Size Interior
|
3,126 Ft2 |
|
Total Finished Area
|
2657 Sqft |
|
Type
|
House |
Land
|
Acreage
|
No |
|
Size Irregular
|
6995 |
|
Size Total
|
6995 Sqft |
|
Size Total Text
|
6995 Sqft |
|
Zoning Type
|
Residential |
Rooms
| Level |
Type |
Length |
Width |
Dimensions |
|
Second Level |
Primary Bedroom |
15 ft |
14 ft |
15 ft x 14 ft |
|
Second Level |
Laundry Room |
9 ft |
6 ft |
9 ft x 6 ft |
|
Second Level |
Bathroom |
|
|
5-Piece |
|
Second Level |
Bedroom |
10 ft |
14 ft |
10 ft x 14 ft |
|
Second Level |
Bedroom |
16 ft |
13 ft |
16 ft x 13 ft |
|
Second Level |
Bathroom |
|
|
3-Piece |
|
Main Level |
Bedroom |
10 ft |
10 ft |
10 ft x 10 ft |
|
Main Level |
Bedroom |
10 ft |
10 ft |
10 ft x 10 ft |
|
Main Level |
Kitchen |
10 ft |
12 ft |
10 ft x 12 ft |
|
Main Level |
Laundry Room |
9 ft |
5 ft |
9 ft x 5 ft |
|
Main Level |
Storage |
7 ft |
11 ft |
7 ft x 11 ft |
|
Main Level |
Patio |
14 ft |
12 ft |
14 ft x 12 ft |
|
Main Level |
Bathroom |
|
|
3-Piece |
|
Main Level |
Bonus Room |
10 ft |
12 ft |
10 ft x 12 ft |
|
Main Level |
Entrance |
11 ft |
8 ft |
11 ft x 8 ft |
|
Main Level |
Living Room/dining Room |
14 ft |
35 ft |
14 ft x 35 ft |
|
Main Level |
Kitchen |
16 ft |
12 ft |
16 ft x 12 ft |
|
Main Level |
Bathroom |
|
|
2-Piece |
https://www.realtor.ca/real-estate/28551525/1246-reynolds-rd-saanich-quadra


