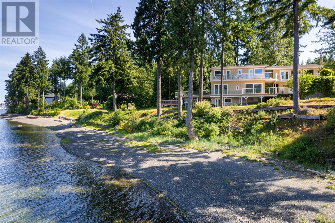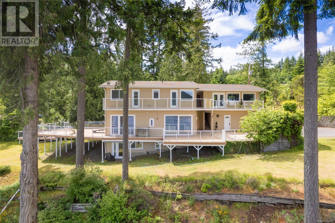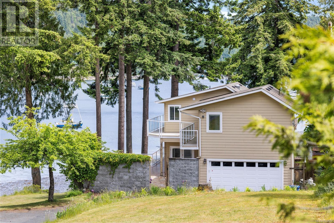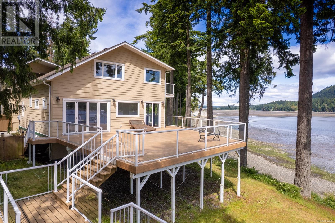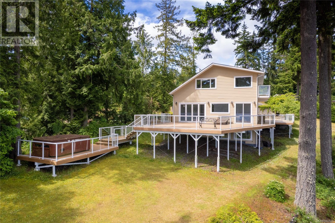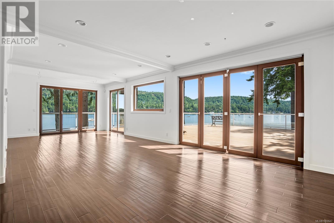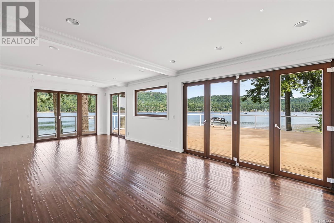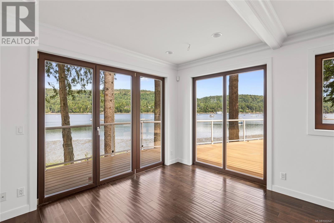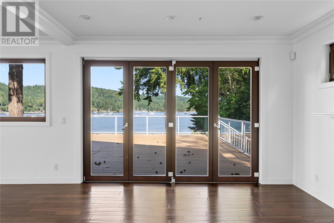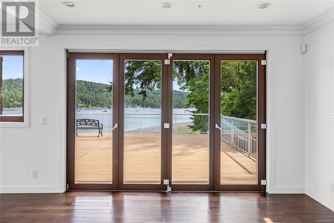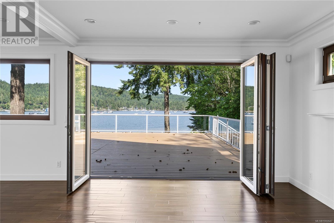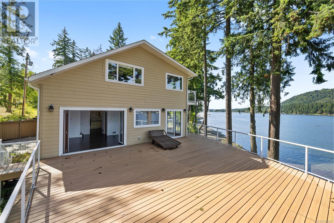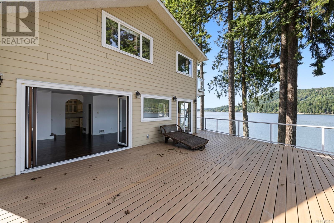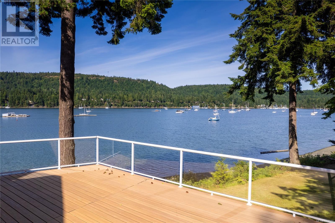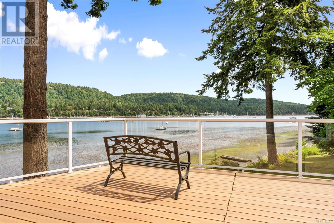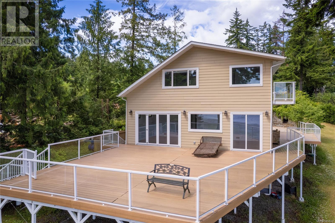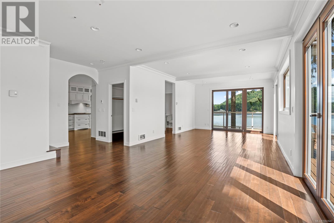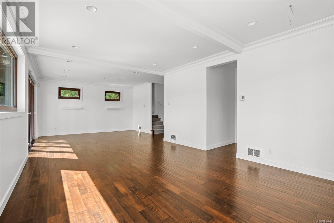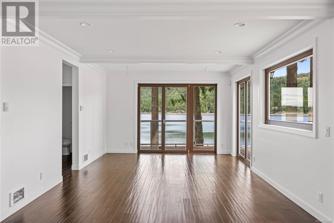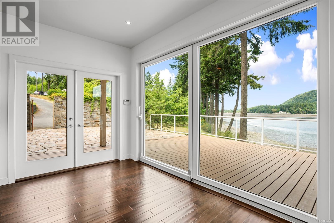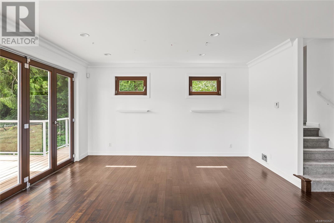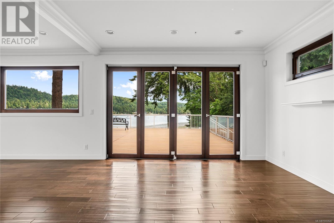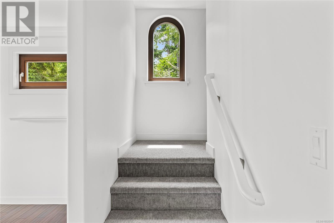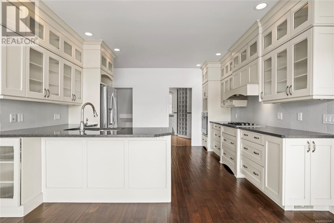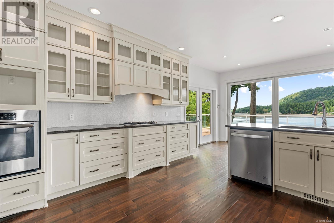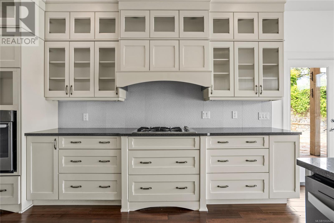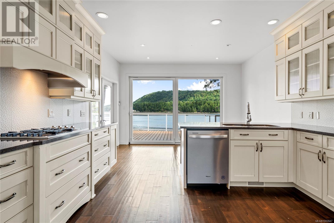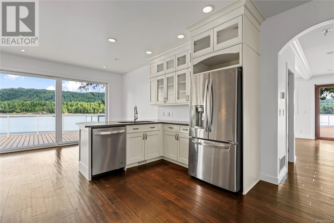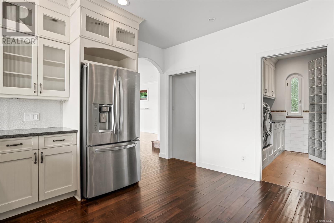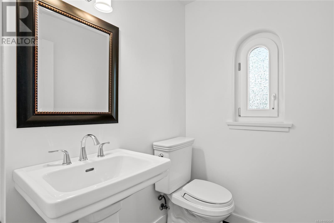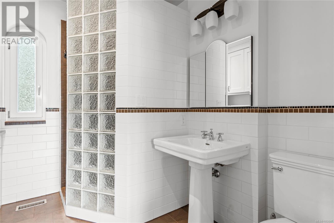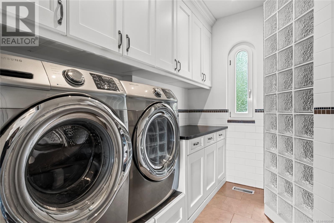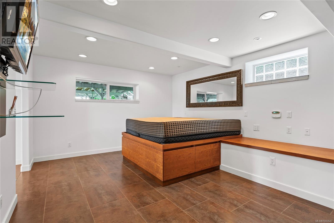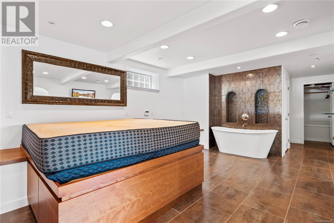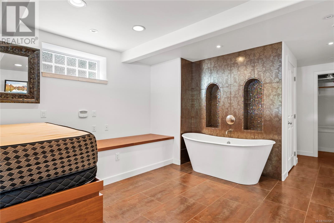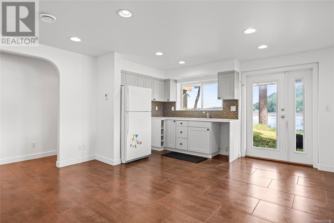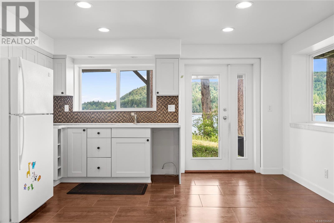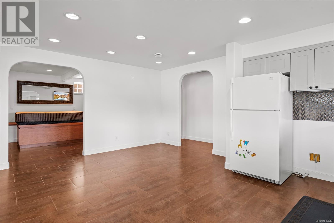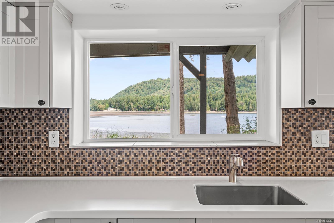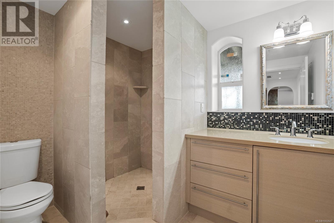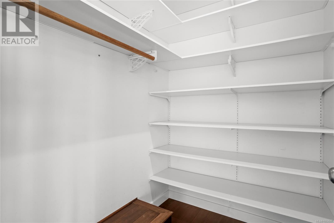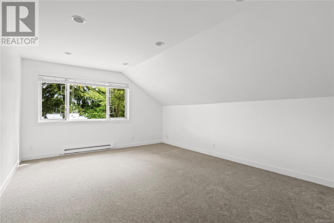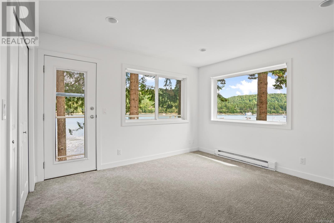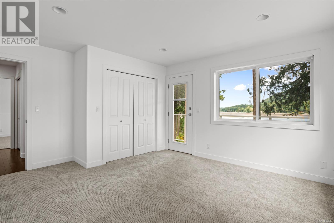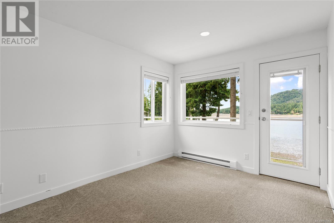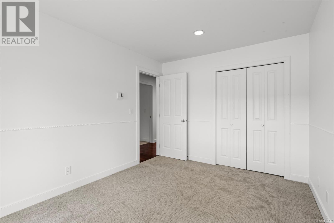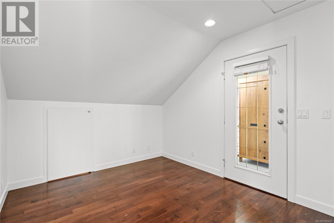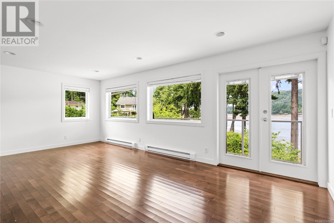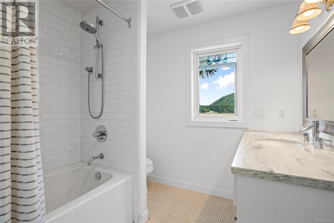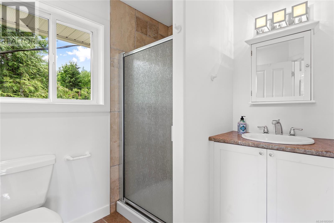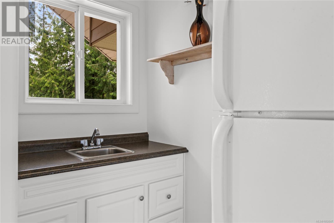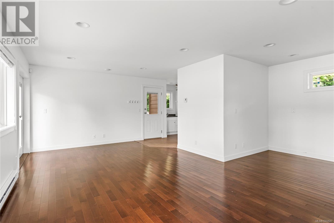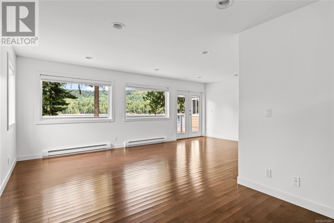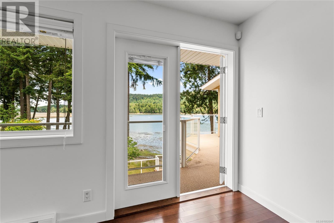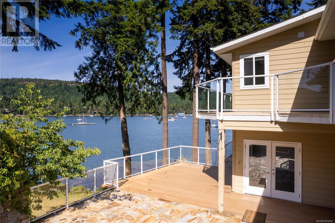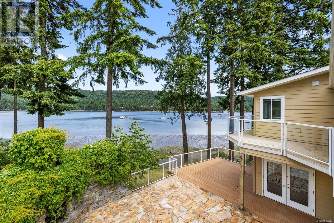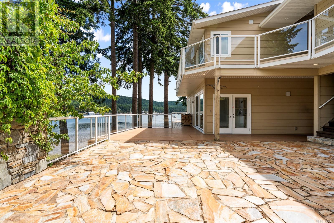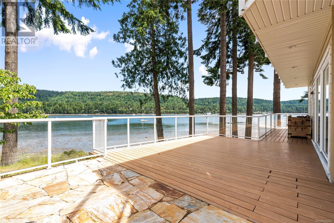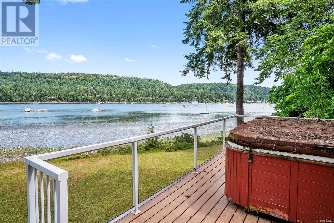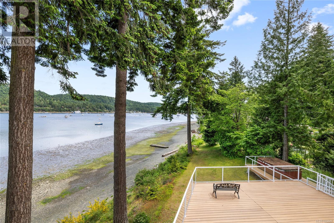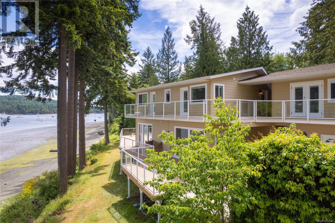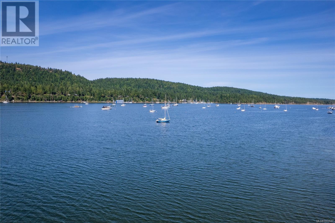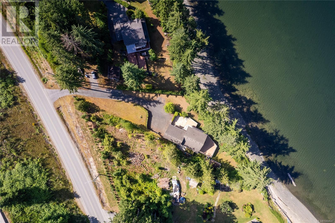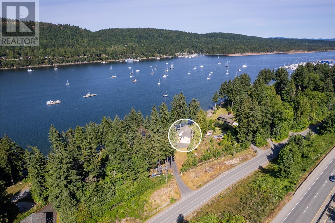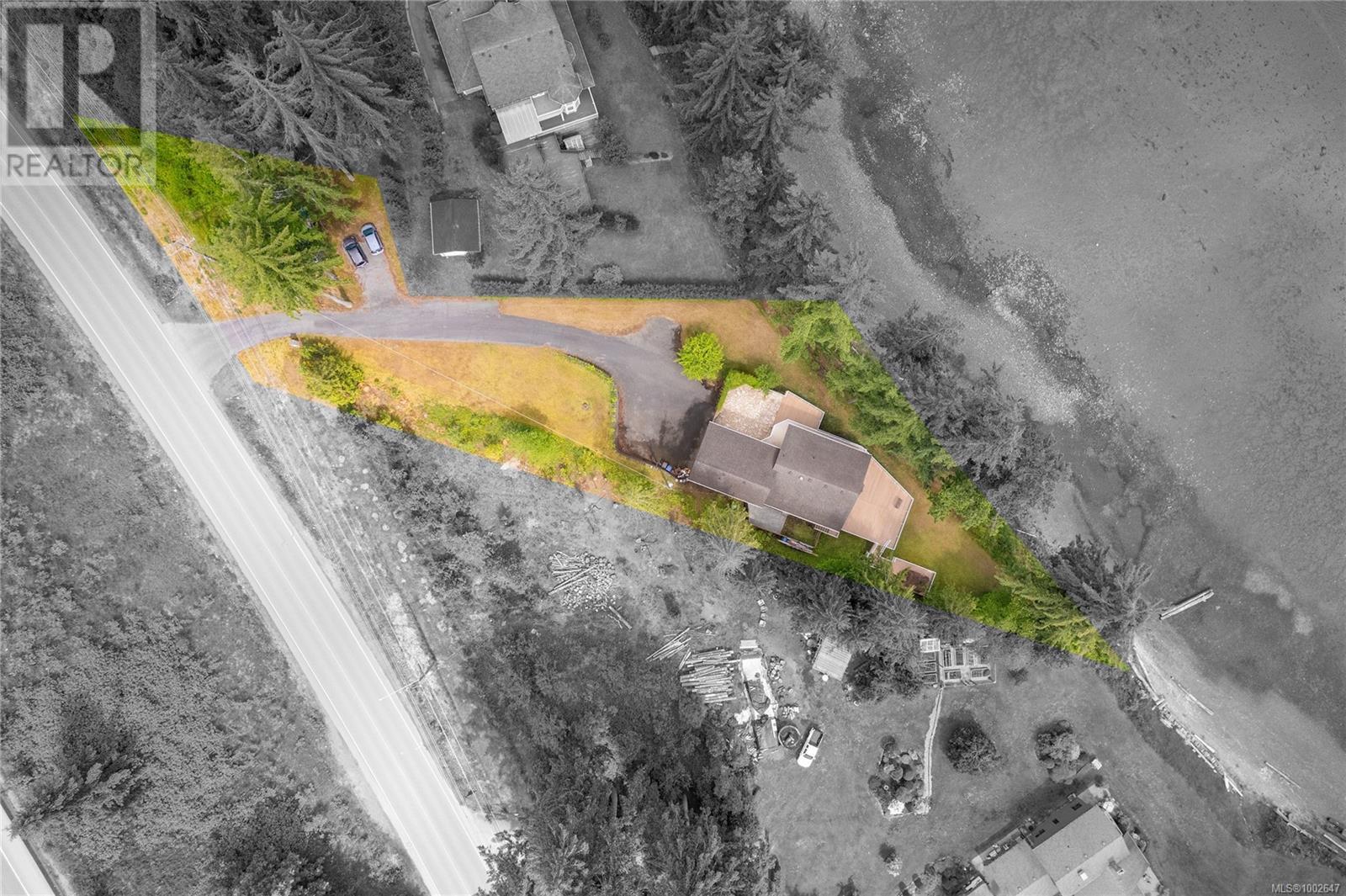5 Bedroom
5 Bathroom
4,090 ft2
None
Baseboard Heaters
Waterfront On Ocean
$1,900,000
Indulge in coastal living w/this extraordinary oceanfront property, nestled on 0.78 acres of low bank shoreline w/an impressive 249ft of oceanfront. This 5 bed, 5 bath home offers a rare combination of privacy, elegance & functionality, all just minutes from town. A gated entry opens to a beautiful courtyard where you'll find an outdoor wood-burning fireplace, an electric water feature, & timeless stone terrazzo flooring, along w/over 2,100 sq ft of PVC decking-setting the tone for the exceptional interior that follows. Inside, expansive European windows & patio doors bring the outdoors in, showcasing sweeping views of the Ladysmith Harbour from nearly every room. Tucked above the dbl. garage, a self-contained bachelor suite provides ideal space for guests, in-laws, or rental opportunities. Come discover a place where natural beauty & West Coast lifestyle converge on one of the warmest, most sheltered bays along the BC coast. Data & meas.approx.must be verified if import. (id:46156)
Property Details
|
MLS® Number
|
1002647 |
|
Property Type
|
Single Family |
|
Neigbourhood
|
Ladysmith |
|
Features
|
Private Setting, Other, Marine Oriented |
|
Parking Space Total
|
4 |
|
Plan
|
Vip73743 |
|
Structure
|
Patio(s) |
|
View Type
|
Ocean View |
|
Water Front Type
|
Waterfront On Ocean |
Building
|
Bathroom Total
|
5 |
|
Bedrooms Total
|
5 |
|
Cooling Type
|
None |
|
Heating Fuel
|
Electric |
|
Heating Type
|
Baseboard Heaters |
|
Size Interior
|
4,090 Ft2 |
|
Total Finished Area
|
3558 Sqft |
|
Type
|
House |
Land
|
Access Type
|
Road Access |
|
Acreage
|
No |
|
Size Irregular
|
0.78 |
|
Size Total
|
0.78 Ac |
|
Size Total Text
|
0.78 Ac |
|
Zoning Description
|
R2 |
|
Zoning Type
|
Residential |
Rooms
| Level |
Type |
Length |
Width |
Dimensions |
|
Second Level |
Primary Bedroom |
|
|
13'4 x 17'0 |
|
Second Level |
Bedroom |
|
|
13'2 x 14'10 |
|
Second Level |
Bathroom |
|
|
4-Piece |
|
Second Level |
Bedroom |
|
|
13'2 x 9'8 |
|
Second Level |
Bedroom |
|
|
11'2 x 9'4 |
|
Second Level |
Storage |
|
|
4'0 x 9'4 |
|
Second Level |
Other |
|
|
4'0 x 7'4 |
|
Second Level |
Bathroom |
|
|
3-Piece |
|
Second Level |
Dining Room |
|
|
6'5 x 9'7 |
|
Second Level |
Living Room |
|
|
12'2 x 21'6 |
|
Lower Level |
Utility Room |
|
|
12'10 x 5'7 |
|
Lower Level |
Storage |
|
|
8'6 x 13'4 |
|
Lower Level |
Bathroom |
|
|
3-Piece |
|
Lower Level |
Bedroom |
|
|
12'10 x 18'2 |
|
Lower Level |
Dining Room |
|
|
9'0 x 14'4 |
|
Lower Level |
Kitchen |
|
|
7'9 x 14'4 |
|
Main Level |
Dining Room |
|
|
13'2 x 15'3 |
|
Main Level |
Living Room |
|
|
17'3 x 13'7 |
|
Main Level |
Pantry |
|
|
6'0 x 5'1 |
|
Main Level |
Bathroom |
|
|
2-Piece |
|
Main Level |
Dining Nook |
|
|
8'0 x 13'6 |
|
Main Level |
Kitchen |
|
|
13'5 x 13'6 |
|
Main Level |
Bathroom |
|
|
3-Piece |
|
Main Level |
Patio |
|
|
12'0 x 21'0 |
https://www.realtor.ca/real-estate/28439891/12475-rocky-creek-rd-ladysmith-ladysmith


