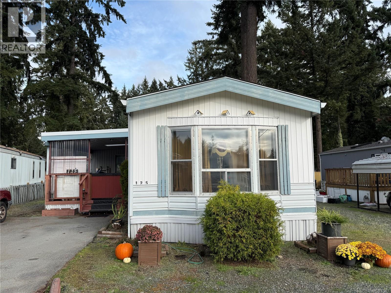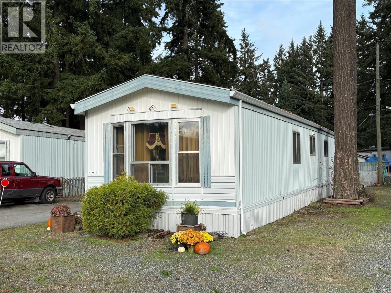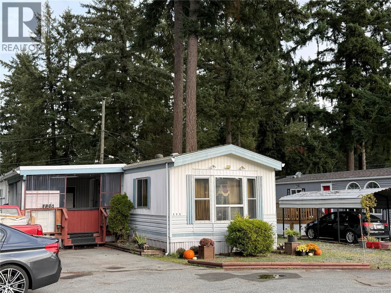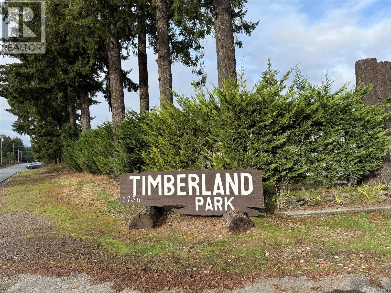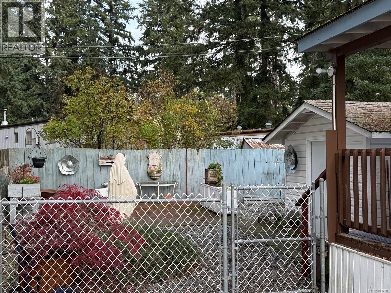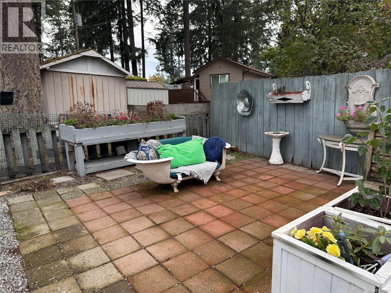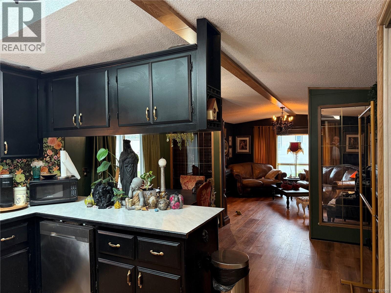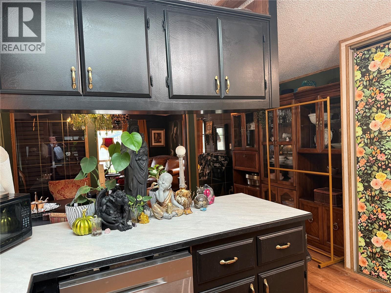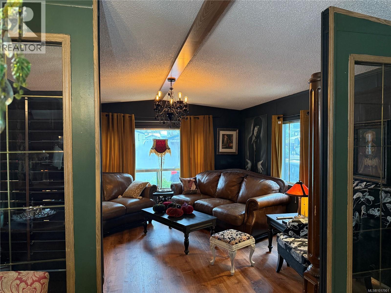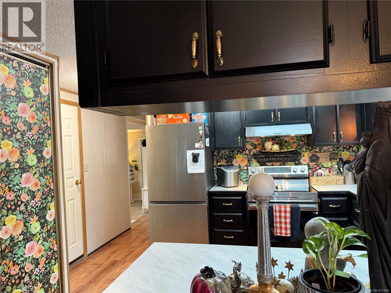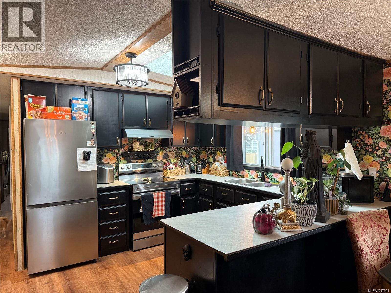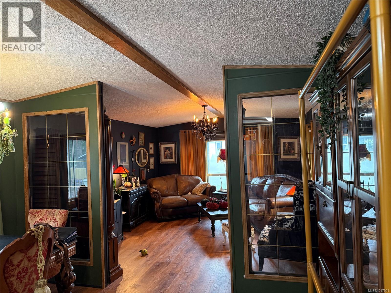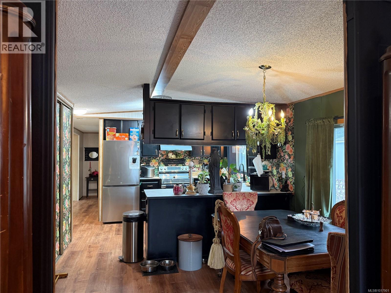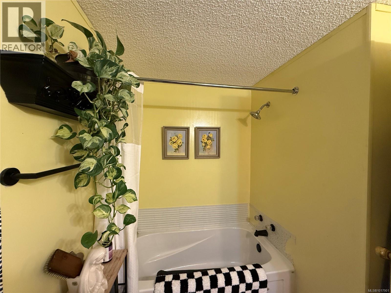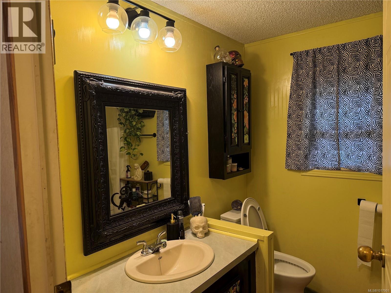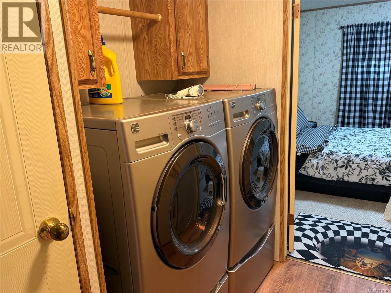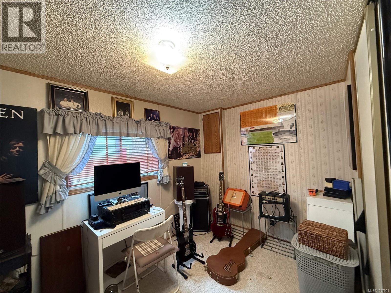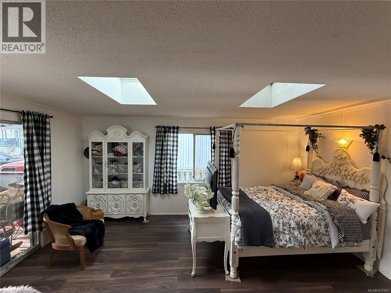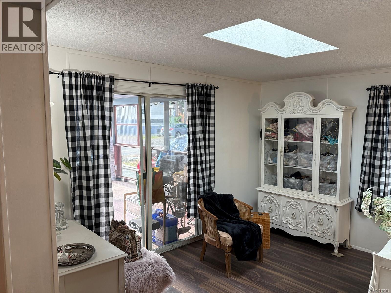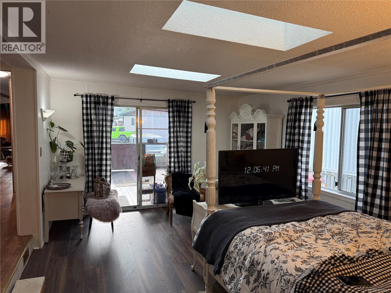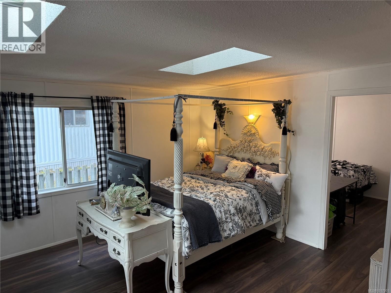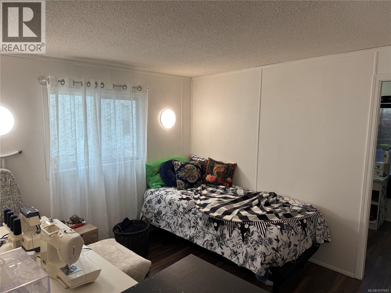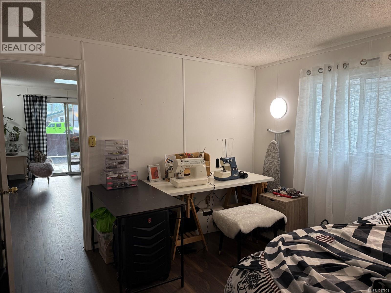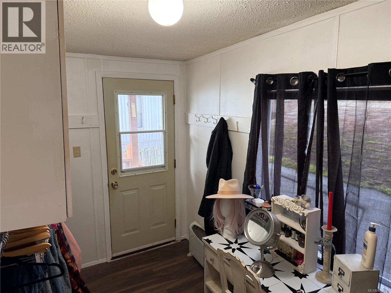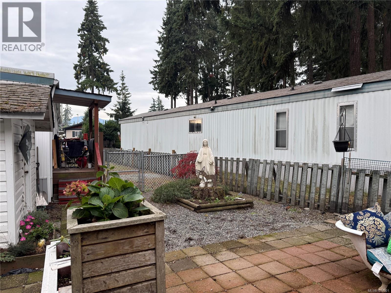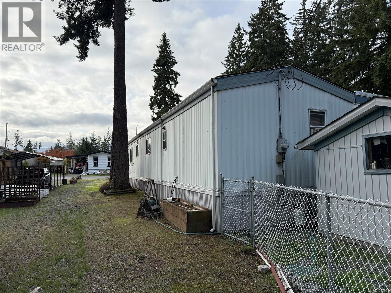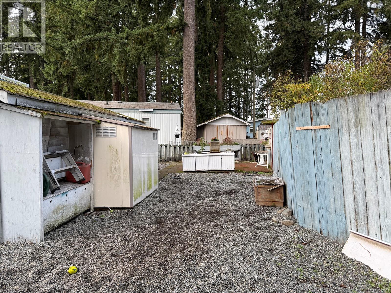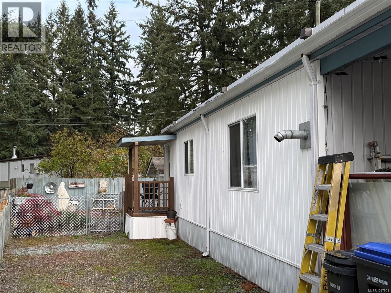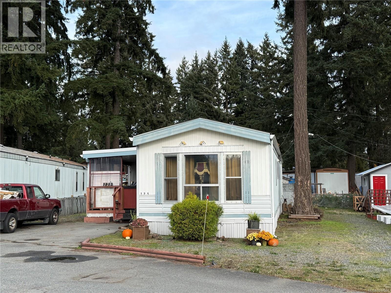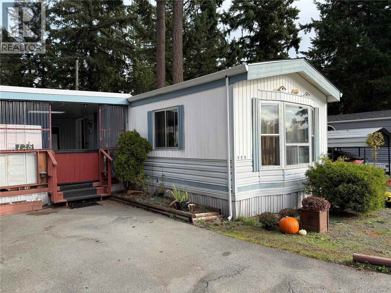125 1736 Timberlands Rd Cassidy, British Columbia V9G 1K3
$234,500Maintenance,
$730 Monthly
Maintenance,
$730 MonthlyNEW FLOORING JUST INSTALLED. Welcome to this bright and inviting, eclectically decorated home offering exceptional space and comfort in a fantastic 55+ park. Step into the generous kitchen and breakfast nook, perfectly positioned to overlook the open-concept dining and living rooms—ideal for both everyday living and entertaining. Down the hall, you’ll find a spacious primary bedroom and a comfortable guest room with ample closet space. But that’s not all—enjoy the bonus of a large family room, perfect for hosting holiday gatherings or relaxing with friends. Just off the family room is a versatile den, leading to a convenient mudroom and laundry area. Located in peaceful Cassidy, just 10 minutes south of Nanaimo, this well-cared-for home sits on a large lot with a shed/workshop for hobbies. The backyard offers the perfect space for gardeners to cultivate flowers or fresh vegetables. Don’t miss your chance to experience relaxed island living in this welcoming community! (id:46156)
Property Details
| MLS® Number | 1017901 |
| Property Type | Single Family |
| Neigbourhood | Extension |
| Community Features | Pets Allowed With Restrictions, Age Restrictions |
| Features | Other |
| Parking Space Total | 2 |
Building
| Bathroom Total | 1 |
| Bedrooms Total | 2 |
| Constructed Date | 1990 |
| Cooling Type | Air Conditioned |
| Fireplace Present | Yes |
| Fireplace Total | 1 |
| Heating Fuel | Electric, Wood |
| Heating Type | Forced Air |
| Size Interior | 1,236 Ft2 |
| Total Finished Area | 1236 Sqft |
| Type | Manufactured Home |
Land
| Acreage | No |
| Zoning Type | Residential |
Rooms
| Level | Type | Length | Width | Dimensions |
|---|---|---|---|---|
| Main Level | Bathroom | 4-Piece | ||
| Main Level | Primary Bedroom | 12'1 x 10'6 | ||
| Main Level | Bedroom | 7'5 x 10'8 | ||
| Main Level | Laundry Room | 12'2 x 6'7 | ||
| Main Level | Den | 12'2 x 10'1 | ||
| Main Level | Family Room | 11'11 x 16'4 | ||
| Main Level | Kitchen | 10'1 x 10'4 | ||
| Main Level | Dining Room | 12'11 x 8'2 |
https://www.realtor.ca/real-estate/29016363/125-1736-timberlands-rd-cassidy-extension


