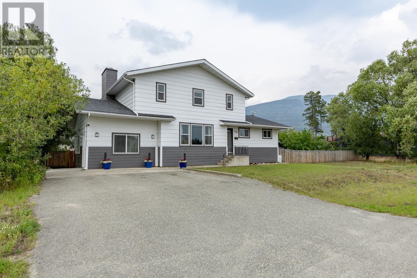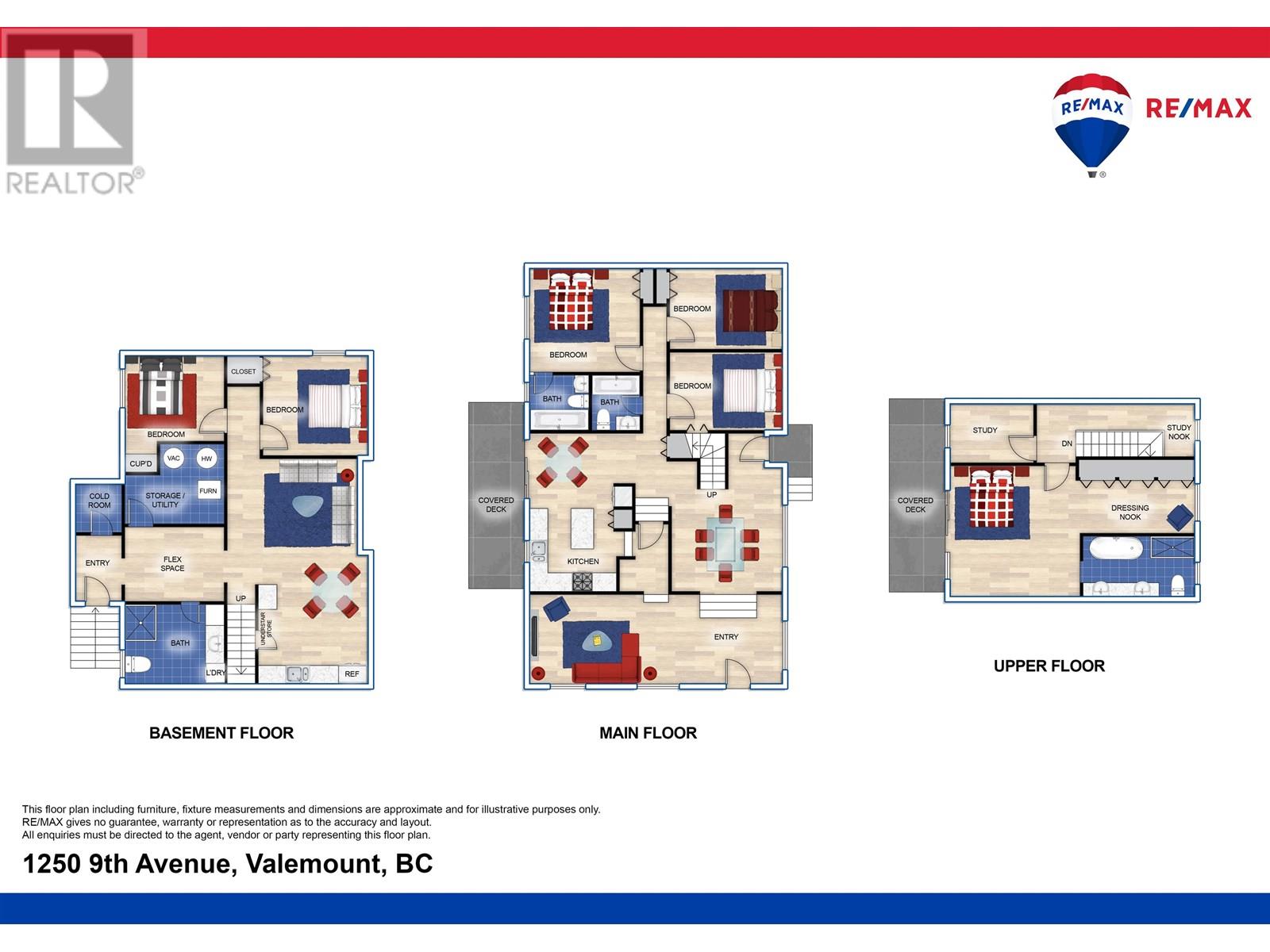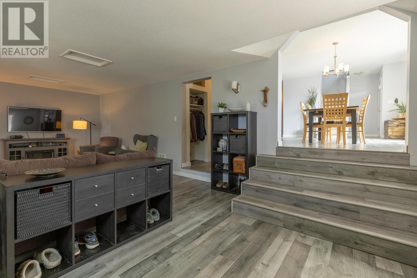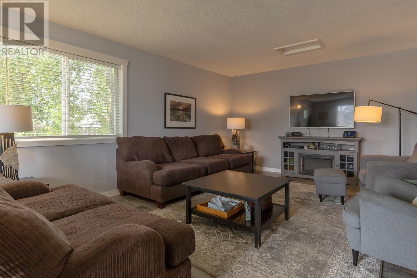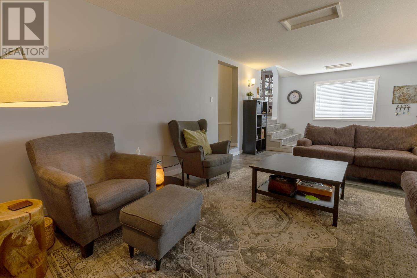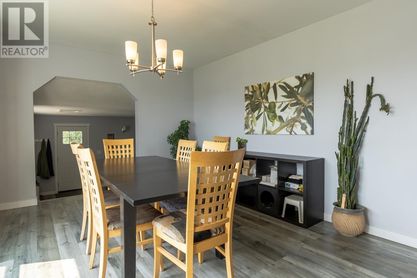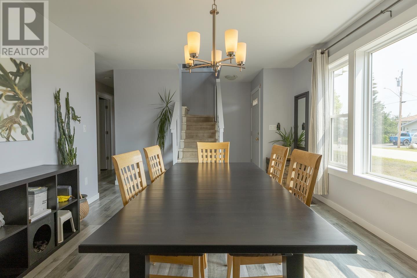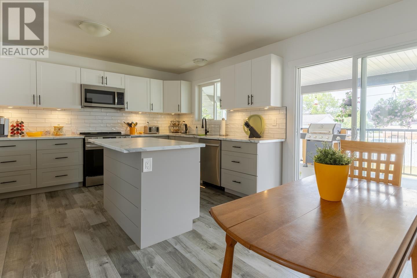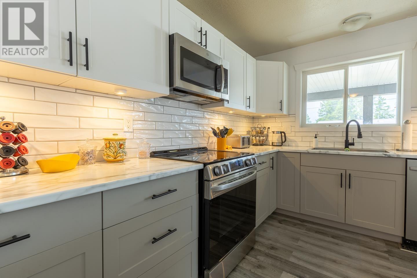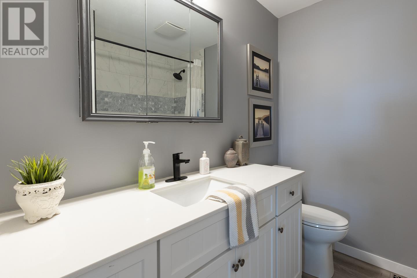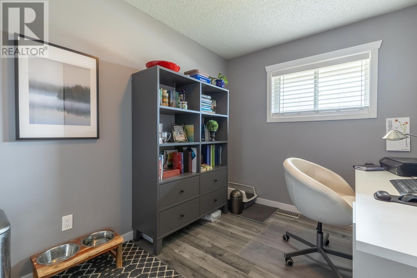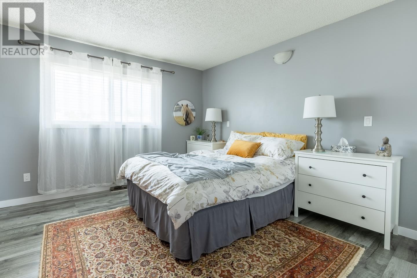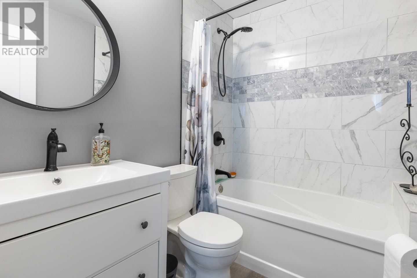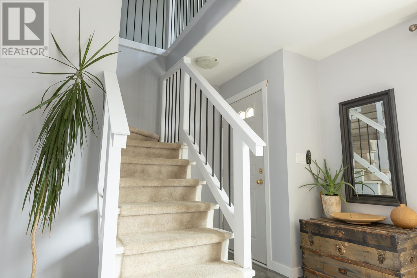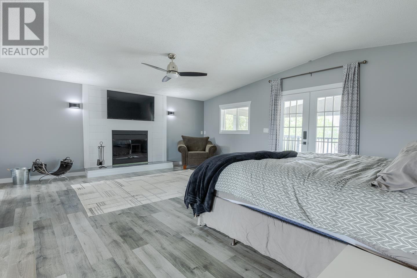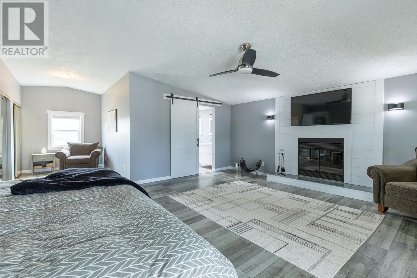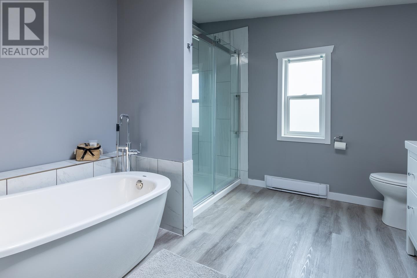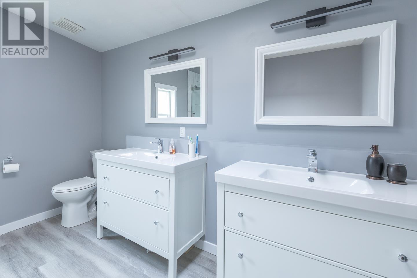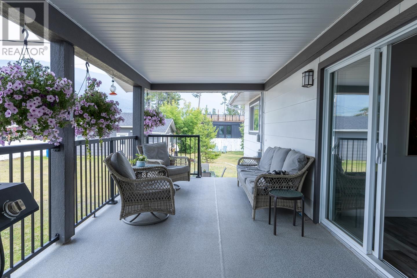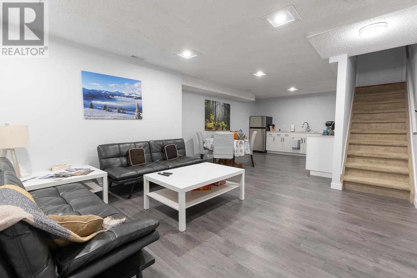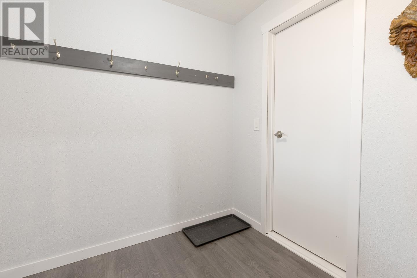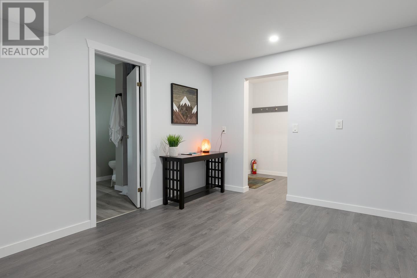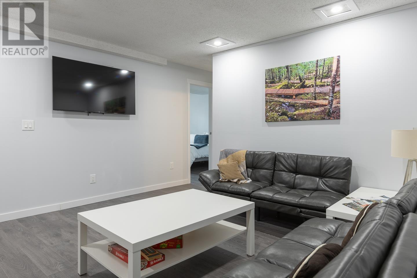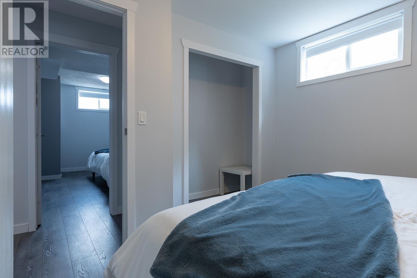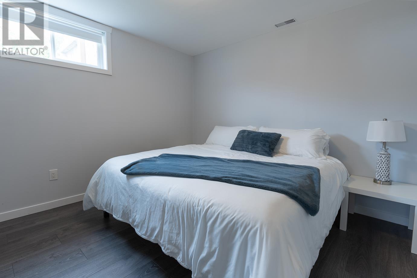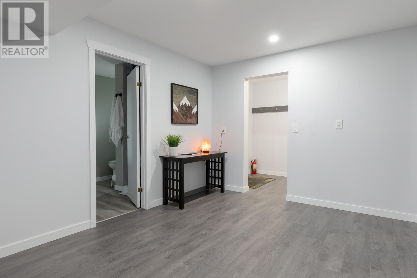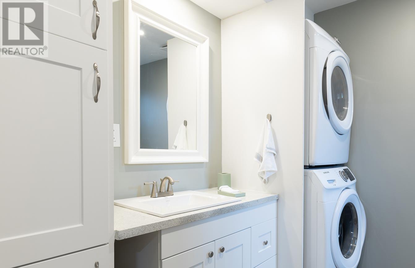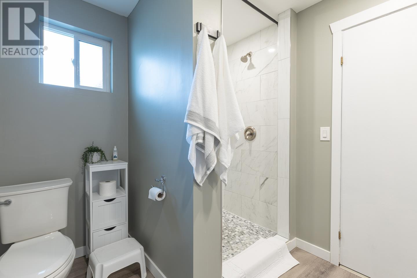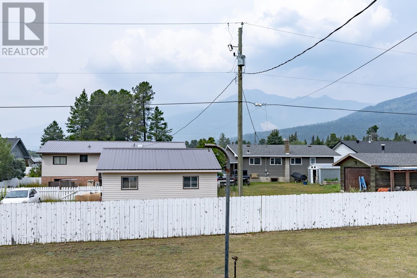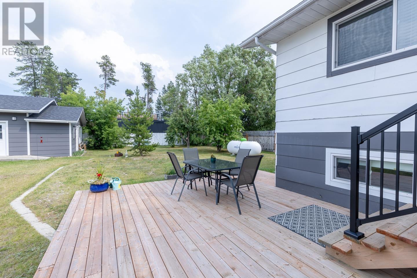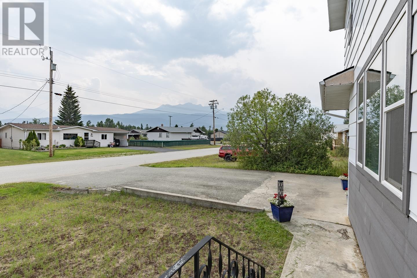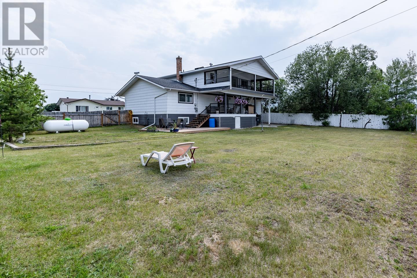6 Bedroom
4 Bathroom
3,630 ft2
Fireplace
Baseboard Heaters, Forced Air
$674,000
This impressive home offers space, style, and flexibility for modem living. The main floor welcomes you with a sprawling family room, an upscale kitchen, and three generous bedrooms, including two full bathrooms designed for comfort and convenience. Upstairs, the luxurious primary suite is your private retreat, complete with a fireplace, dedicated dressing area, attached study or nursery, private deck, and a dream-worthy ensuite. Downstairs, a fully self-contained suite with two large bedrooms and bright living areas is ideal for extended family, guests, or potential income as a B&B. Outside, the oversized yard is a rare find, featuring a heated, detached double garage with alley access and ample space for gardens, a pool, or simply relaxing under the open sky. (id:46156)
Property Details
|
MLS® Number
|
R3030859 |
|
Property Type
|
Single Family |
|
View Type
|
Mountain View |
Building
|
Bathroom Total
|
4 |
|
Bedrooms Total
|
6 |
|
Appliances
|
Washer, Dryer, Refrigerator, Stove, Dishwasher |
|
Basement Development
|
Finished |
|
Basement Type
|
Full (finished) |
|
Constructed Date
|
1981 |
|
Construction Style Attachment
|
Detached |
|
Fireplace Present
|
Yes |
|
Fireplace Total
|
1 |
|
Foundation Type
|
Preserved Wood |
|
Heating Fuel
|
Propane |
|
Heating Type
|
Baseboard Heaters, Forced Air |
|
Roof Material
|
Asphalt Shingle |
|
Roof Style
|
Conventional |
|
Stories Total
|
3 |
|
Size Interior
|
3,630 Ft2 |
|
Total Finished Area
|
3630 Sqft |
|
Type
|
House |
|
Utility Water
|
Municipal Water |
Parking
Land
|
Acreage
|
No |
|
Size Irregular
|
15062 |
|
Size Total
|
15062 Sqft |
|
Size Total Text
|
15062 Sqft |
Rooms
| Level |
Type |
Length |
Width |
Dimensions |
|
Above |
Primary Bedroom |
20 ft ,7 in |
17 ft ,8 in |
20 ft ,7 in x 17 ft ,8 in |
|
Above |
Study |
13 ft ,1 in |
8 ft |
13 ft ,1 in x 8 ft |
|
Basement |
Mud Room |
5 ft ,1 in |
7 ft ,1 in |
5 ft ,1 in x 7 ft ,1 in |
|
Basement |
Kitchen |
11 ft ,9 in |
16 ft ,1 in |
11 ft ,9 in x 16 ft ,1 in |
|
Basement |
Living Room |
13 ft |
10 ft ,7 in |
13 ft x 10 ft ,7 in |
|
Basement |
Bedroom 5 |
10 ft ,1 in |
9 ft ,7 in |
10 ft ,1 in x 9 ft ,7 in |
|
Basement |
Bedroom 6 |
10 ft ,6 in |
13 ft ,3 in |
10 ft ,6 in x 13 ft ,3 in |
|
Basement |
Utility Room |
13 ft ,3 in |
6 ft ,8 in |
13 ft ,3 in x 6 ft ,8 in |
|
Basement |
Cold Room |
8 ft ,7 in |
5 ft ,1 in |
8 ft ,7 in x 5 ft ,1 in |
|
Basement |
Flex Space |
10 ft |
11 ft ,1 in |
10 ft x 11 ft ,1 in |
|
Main Level |
Bedroom 2 |
10 ft |
8 ft ,1 in |
10 ft x 8 ft ,1 in |
|
Main Level |
Bedroom 3 |
13 ft ,5 in |
12 ft ,8 in |
13 ft ,5 in x 12 ft ,8 in |
|
Main Level |
Bedroom 4 |
10 ft |
8 ft |
10 ft x 8 ft |
|
Main Level |
Kitchen |
10 ft |
11 ft ,4 in |
10 ft x 11 ft ,4 in |
|
Main Level |
Eating Area |
7 ft ,1 in |
13 ft ,7 in |
7 ft ,1 in x 13 ft ,7 in |
|
Main Level |
Dining Room |
13 ft ,8 in |
12 ft |
13 ft ,8 in x 12 ft |
|
Main Level |
Living Room |
20 ft ,5 in |
13 ft ,5 in |
20 ft ,5 in x 13 ft ,5 in |
https://www.realtor.ca/real-estate/28655171/1250-9th-avenue-valemount


