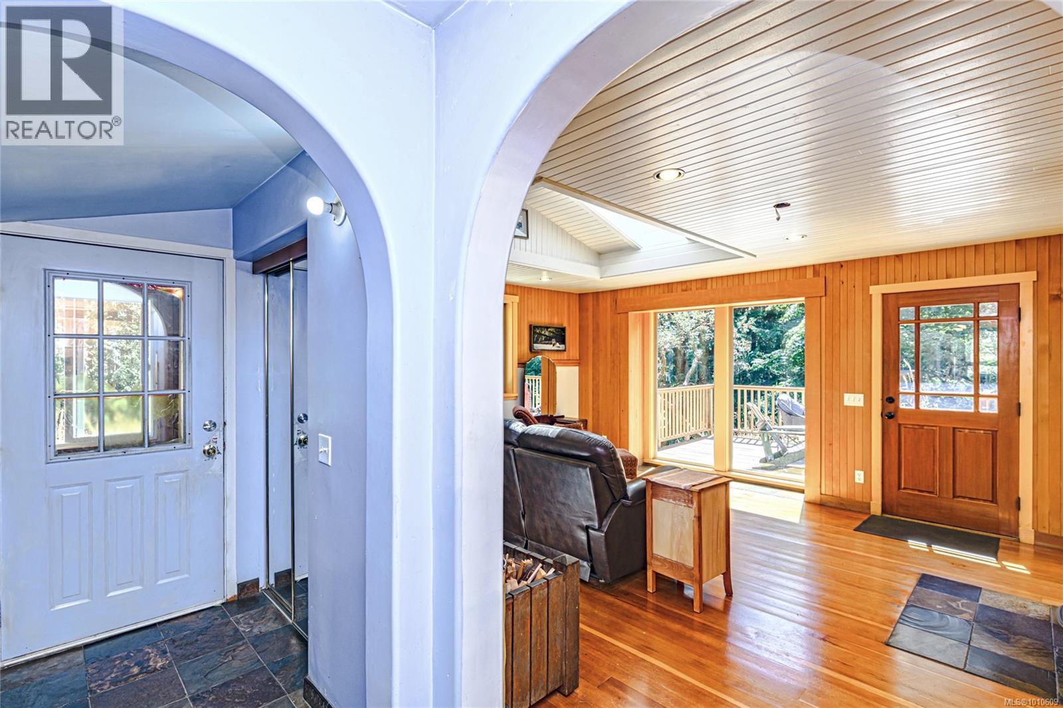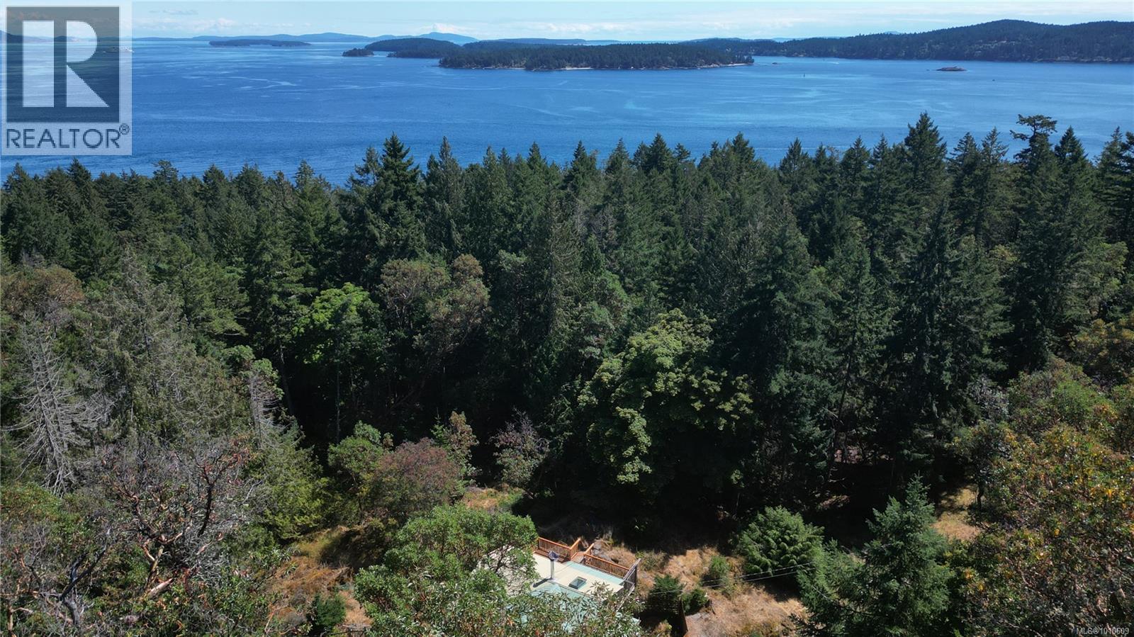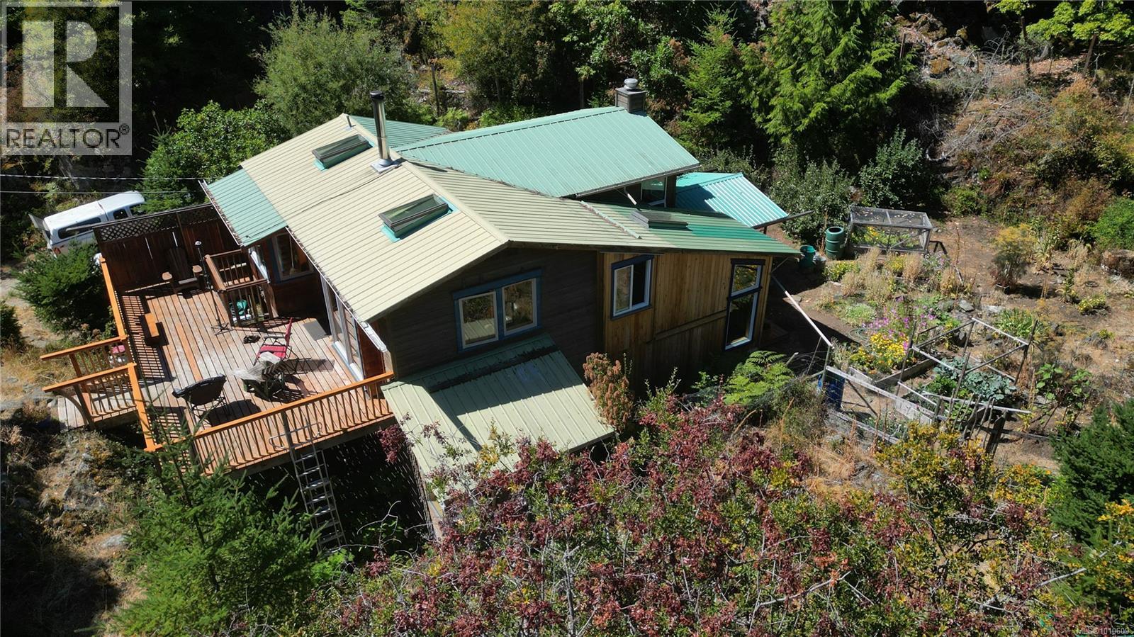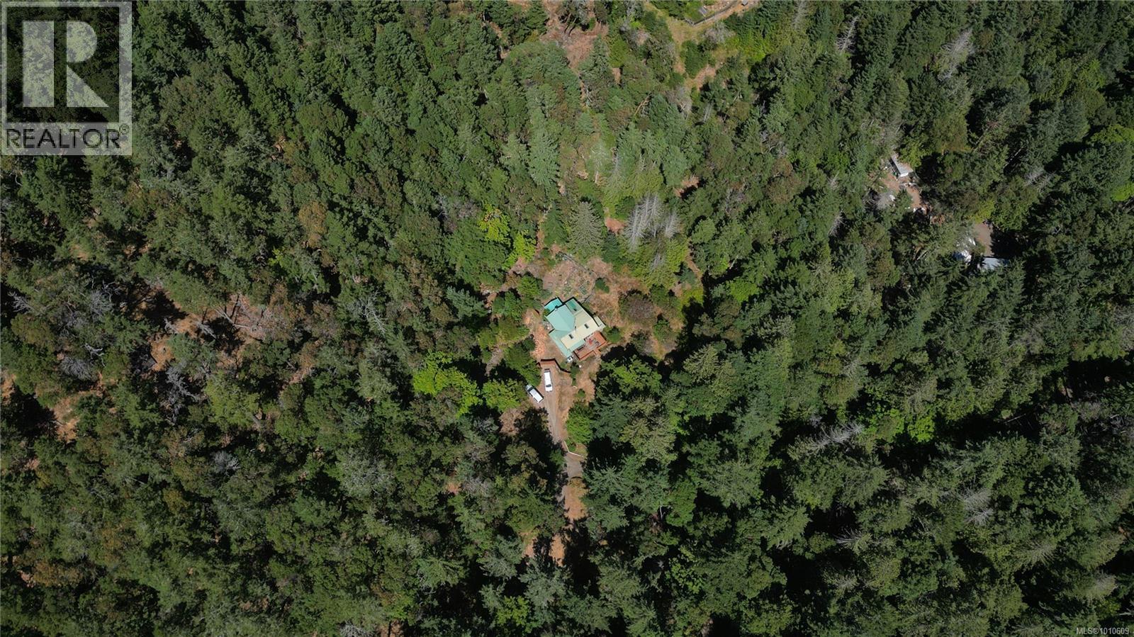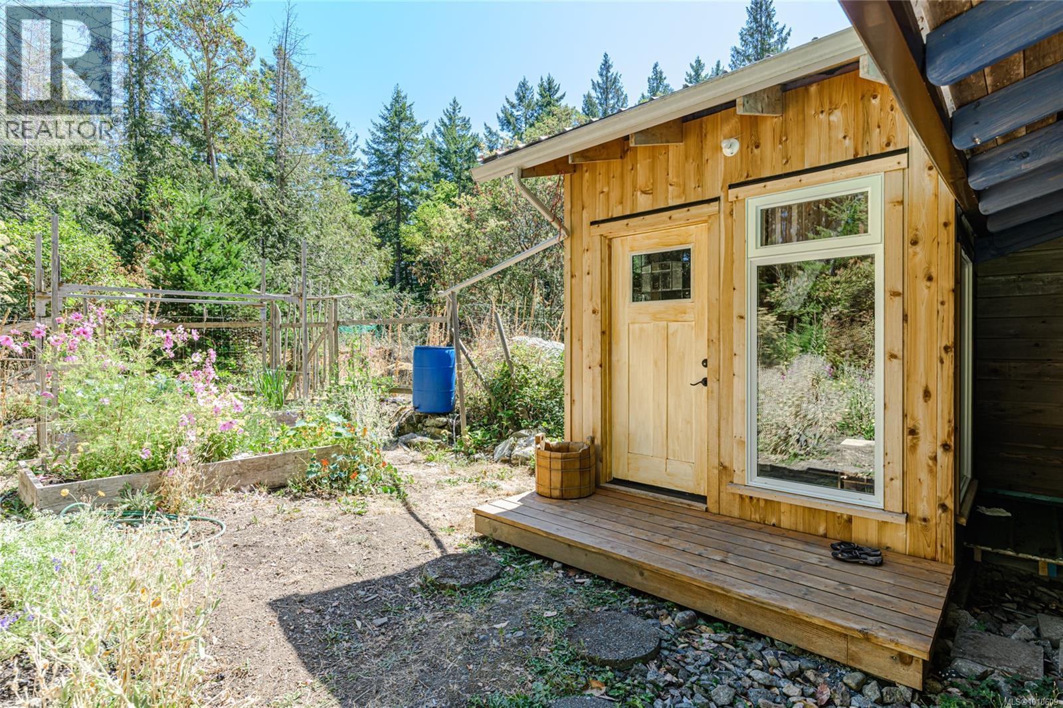2 Bedroom
1 Bathroom
1,775 ft2
Westcoast
Fireplace
None
Acreage
$1,075,000
PRIVATE south end sanctuary on more than 3 1/2 acres. This craftsman built and well maintained home provides a rare opportunity for seclusion that is just 20 minutes from town. The home is ideally sited-embraced by a rocky knoll which is a natural heat sink that creates a micro climate for fenced high yield garden. The southern exposure welcomes abundant sunshine. The vaulted skylights & numerous windows create an air of spaciousness that exceeds the sustainable footprint. The lot contains a mature forest with tall Fir, Cedar, Maple & gorgeous Arbutus. Fruit tree plantings include fig, two purple plum trees, three apple trees [Transparent, Cox Pippin, Northern Spy] also blueberry bushes, lilac tree & fire red rhododendron.There are additional flat areas for accessory buildings or storage and there is a large shed. Delicious water from productive well. The forested portion of the land provides a lifetime supply of firewood. Quality Milgard windows [2012]. Lower workshop 200 Amp service (id:46156)
Property Details
|
MLS® Number
|
1010609 |
|
Property Type
|
Single Family |
|
Neigbourhood
|
Salt Spring |
|
Features
|
Acreage, Cul-de-sac, Park Setting, Private Setting, Southern Exposure, Wooded Area, Irregular Lot Size, Other |
|
Parking Space Total
|
4 |
|
Structure
|
Shed |
Building
|
Bathroom Total
|
1 |
|
Bedrooms Total
|
2 |
|
Appliances
|
Refrigerator, Stove, Washer, Dryer |
|
Architectural Style
|
Westcoast |
|
Constructed Date
|
1997 |
|
Cooling Type
|
None |
|
Fireplace Present
|
Yes |
|
Fireplace Total
|
1 |
|
Heating Fuel
|
Electric, Wood |
|
Size Interior
|
1,775 Ft2 |
|
Total Finished Area
|
1345 Sqft |
|
Type
|
House |
Parking
Land
|
Acreage
|
Yes |
|
Size Irregular
|
3.56 |
|
Size Total
|
3.56 Ac |
|
Size Total Text
|
3.56 Ac |
|
Zoning Description
|
Rural |
|
Zoning Type
|
Residential |
Rooms
| Level |
Type |
Length |
Width |
Dimensions |
|
Lower Level |
Porch |
|
|
7'9 x 6'0 |
|
Lower Level |
Laundry Room |
|
|
6'8 x 9'4 |
|
Lower Level |
Workshop |
|
|
28'9 x 14'10 |
|
Lower Level |
Primary Bedroom |
|
|
14'6 x 14'5 |
|
Main Level |
Entrance |
|
|
7'7 x 4'9 |
|
Main Level |
Dining Room |
|
|
11'5 x 8'4 |
|
Main Level |
Bedroom |
|
|
8'6 x 15'0 |
|
Main Level |
Bathroom |
|
|
3-Piece |
|
Main Level |
Kitchen |
|
|
10'3 x 9'11 |
|
Main Level |
Living Room |
|
|
19'5 x 16'0 |
https://www.realtor.ca/real-estate/28722150/1252-isabella-point-rd-salt-spring-salt-spring







