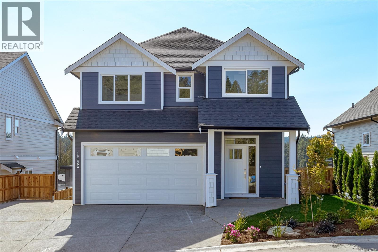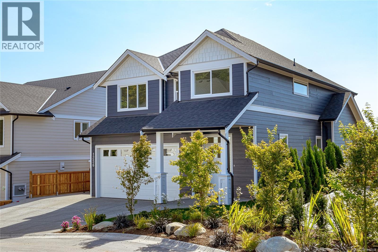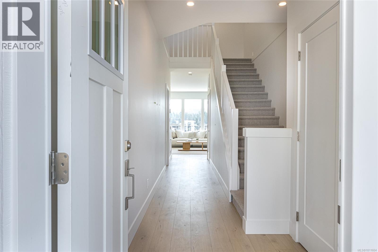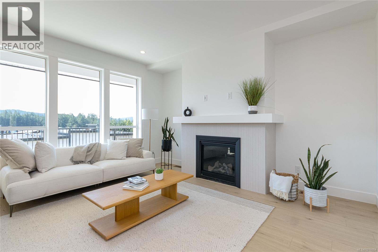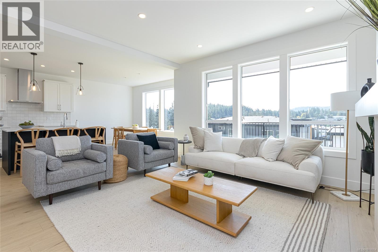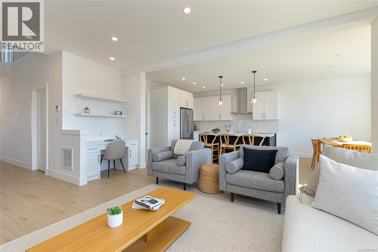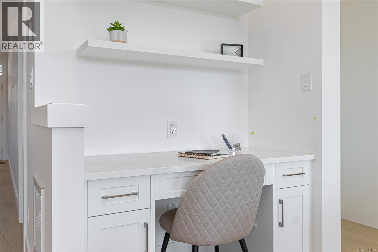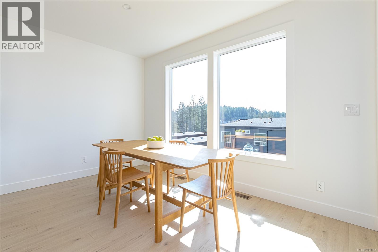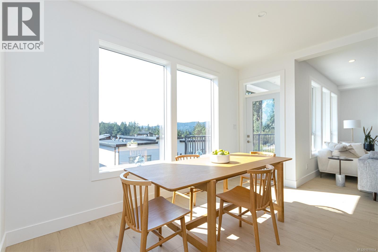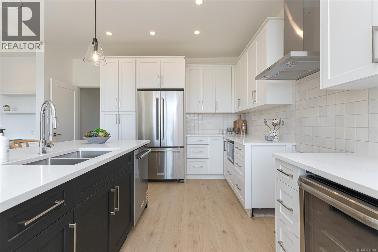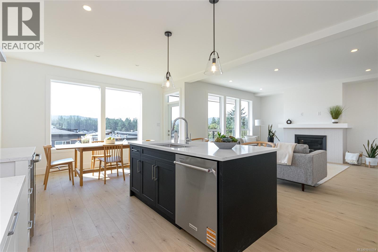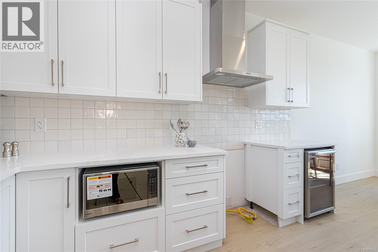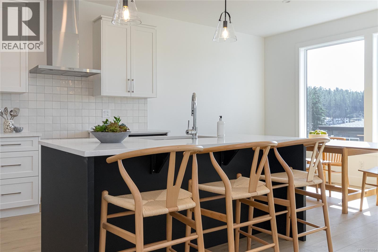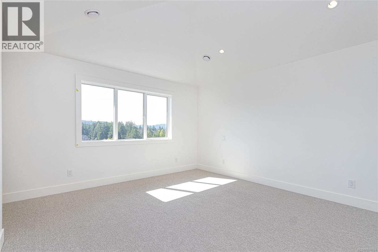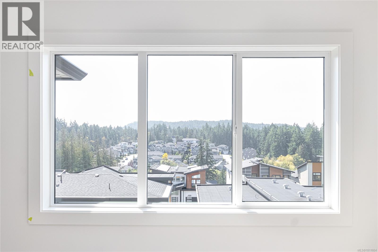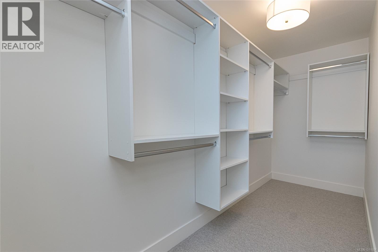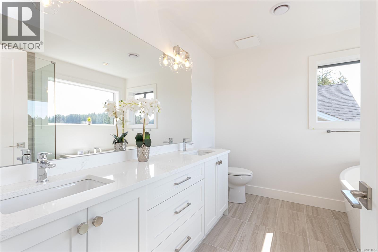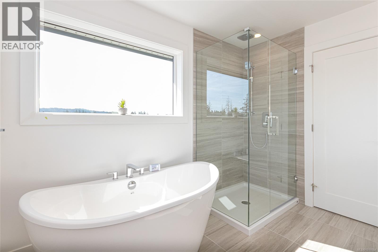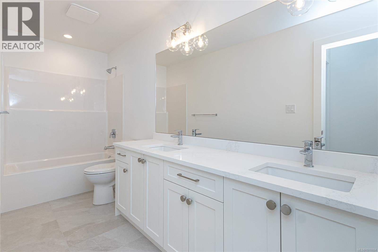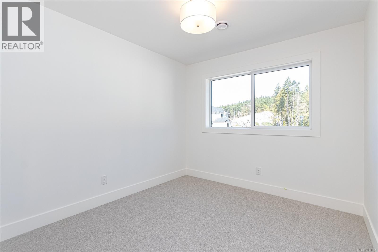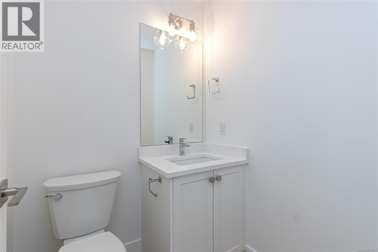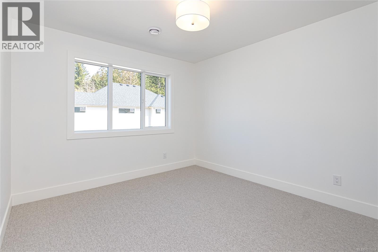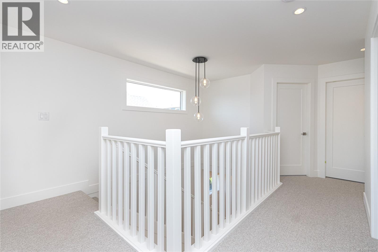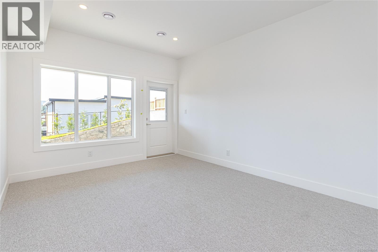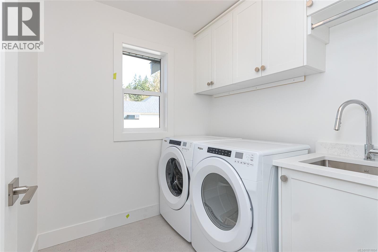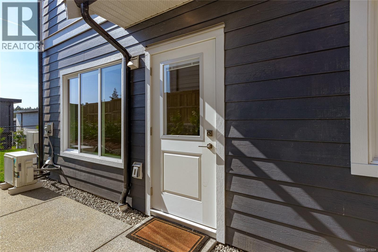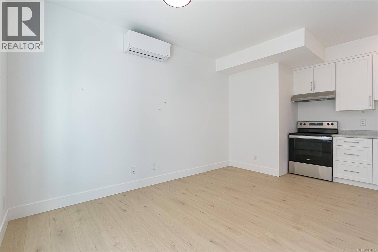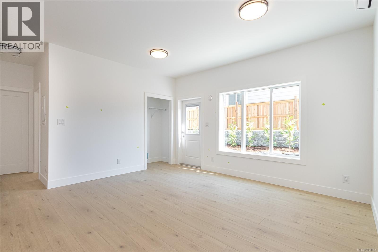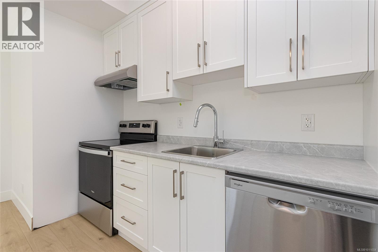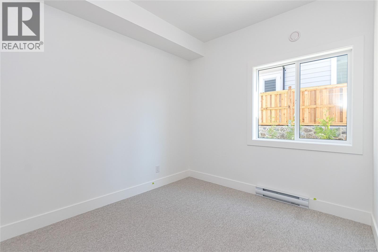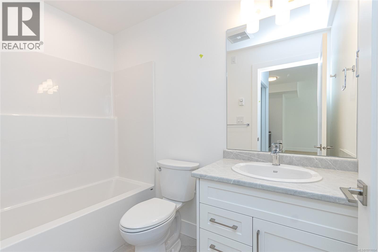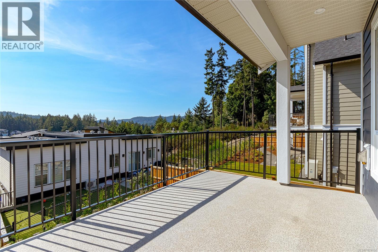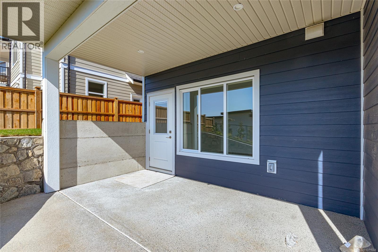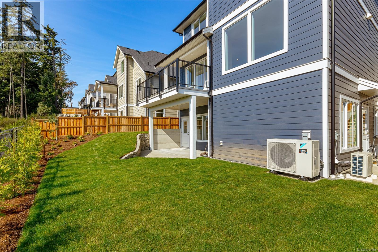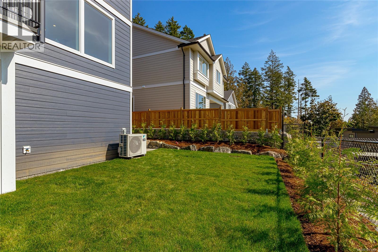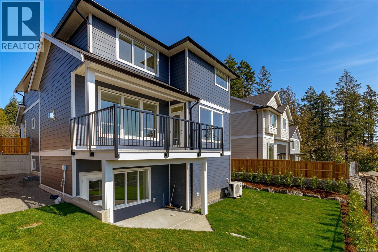1256 Ashmore Terr Langford, British Columbia V9C 0S6
$1,479,000Maintenance,
$65 Monthly
Maintenance,
$65 MonthlyWelcome to Latoria Terrace. The 'Rusty' offers 2,920 square feet of carefully planned living space, with a 1-bedroom mortgage helper suite in the lower level. The open concept main floor living area features a gorgeous living room, professionally designed kitchen and a mud room off the garage with a large walk-in storage closet. Step out the back door onto the great covered deck overlooking the landscaped south-facing back yard with ridge line views. Upstairs includes a beautiful primary suite and three more bedrooms. The large primary bedroom has an impressive ensuite with heated tiles, soaker tub and spa-like shower. The finished lower level includes a games room, full bath, and storage for the principal residence. The well-appointed one-bedroom suite has excellent parking and a very private, landscaped patio entrance. Walk your kids along the nature trail to the brand new elementary school next door. Price includes GST and seller will pay the PTT on sales before February 28, 2026! (id:46156)
Property Details
| MLS® Number | 1011604 |
| Property Type | Single Family |
| Neigbourhood | Olympic View |
| Community Features | Pets Allowed With Restrictions, Family Oriented |
| Parking Space Total | 4 |
Building
| Bathroom Total | 5 |
| Bedrooms Total | 5 |
| Constructed Date | 2025 |
| Cooling Type | Air Conditioned, Central Air Conditioning, Fully Air Conditioned |
| Fireplace Present | Yes |
| Fireplace Total | 1 |
| Heating Fuel | Electric, Natural Gas, Other |
| Heating Type | Baseboard Heaters, Forced Air, Heat Pump |
| Size Interior | 3,329 Ft2 |
| Total Finished Area | 2920 Sqft |
| Type | House |
Land
| Acreage | No |
| Size Irregular | 4779 |
| Size Total | 4779 Sqft |
| Size Total Text | 4779 Sqft |
| Zoning Type | Residential |
Rooms
| Level | Type | Length | Width | Dimensions |
|---|---|---|---|---|
| Second Level | Laundry Room | 7 ft | 7 ft | 7 ft x 7 ft |
| Second Level | Bedroom | 10 ft | 9 ft | 10 ft x 9 ft |
| Second Level | Bedroom | 12 ft | 10 ft | 12 ft x 10 ft |
| Second Level | Bedroom | 12 ft | 10 ft | 12 ft x 10 ft |
| Second Level | Bathroom | 14 ft | 5 ft | 14 ft x 5 ft |
| Second Level | Ensuite | 10 ft | 8 ft | 10 ft x 8 ft |
| Second Level | Primary Bedroom | 13 ft | 14 ft | 13 ft x 14 ft |
| Lower Level | Games Room | 11 ft | 15 ft | 11 ft x 15 ft |
| Lower Level | Bathroom | 7 ft | 6 ft | 7 ft x 6 ft |
| Main Level | Mud Room | 6 ft | 4 ft | 6 ft x 4 ft |
| Main Level | Bathroom | 5 ft | 5 ft | 5 ft x 5 ft |
| Main Level | Dining Room | 14 ft | 10 ft | 14 ft x 10 ft |
| Main Level | Kitchen | 14 ft | 13 ft | 14 ft x 13 ft |
| Main Level | Living Room | 15 ft | 14 ft | 15 ft x 14 ft |
| Additional Accommodation | Bathroom | 8 ft | 5 ft | 8 ft x 5 ft |
| Additional Accommodation | Bedroom | 10 ft | 9 ft | 10 ft x 9 ft |
| Additional Accommodation | Kitchen | 17 ft | 14 ft | 17 ft x 14 ft |
https://www.realtor.ca/real-estate/28760562/1256-ashmore-terr-langford-olympic-view


