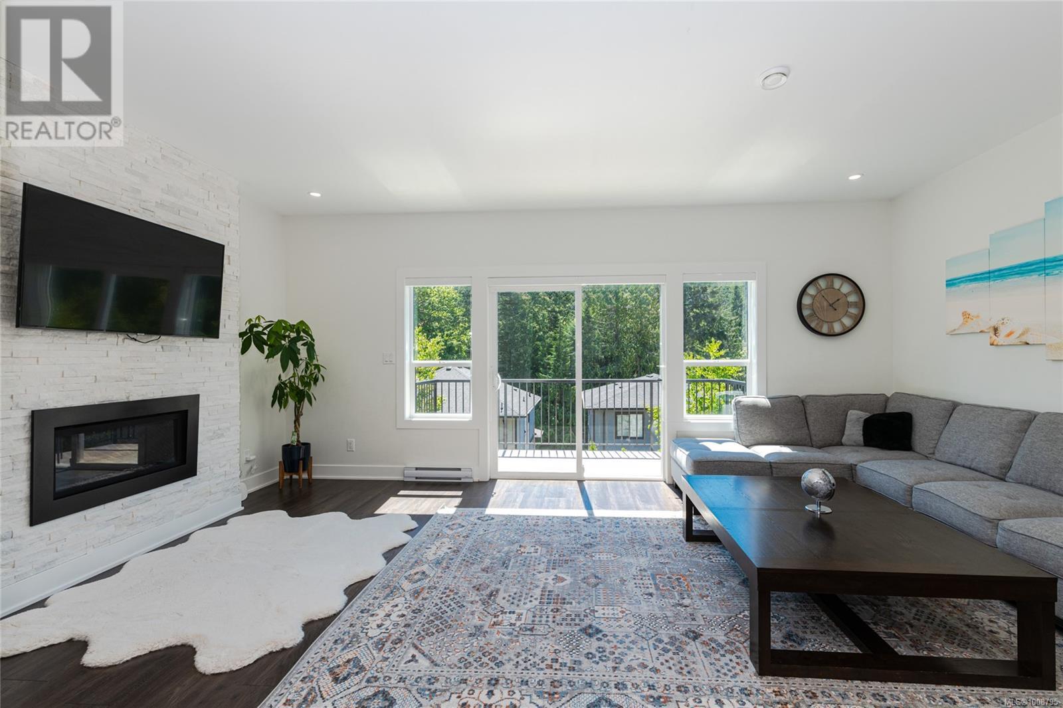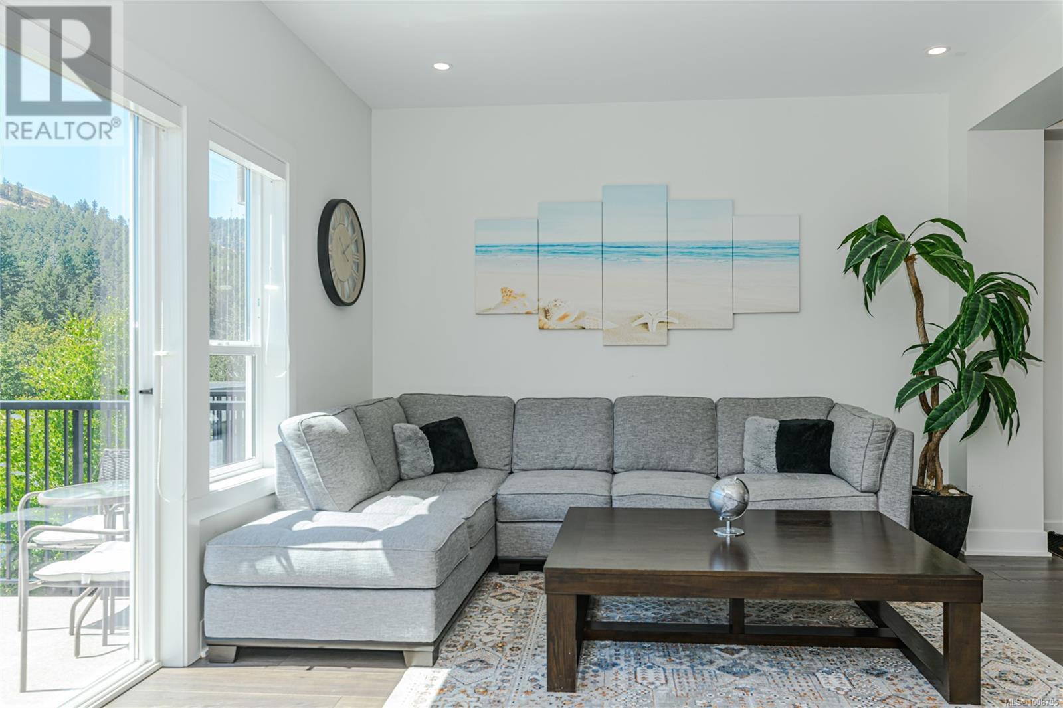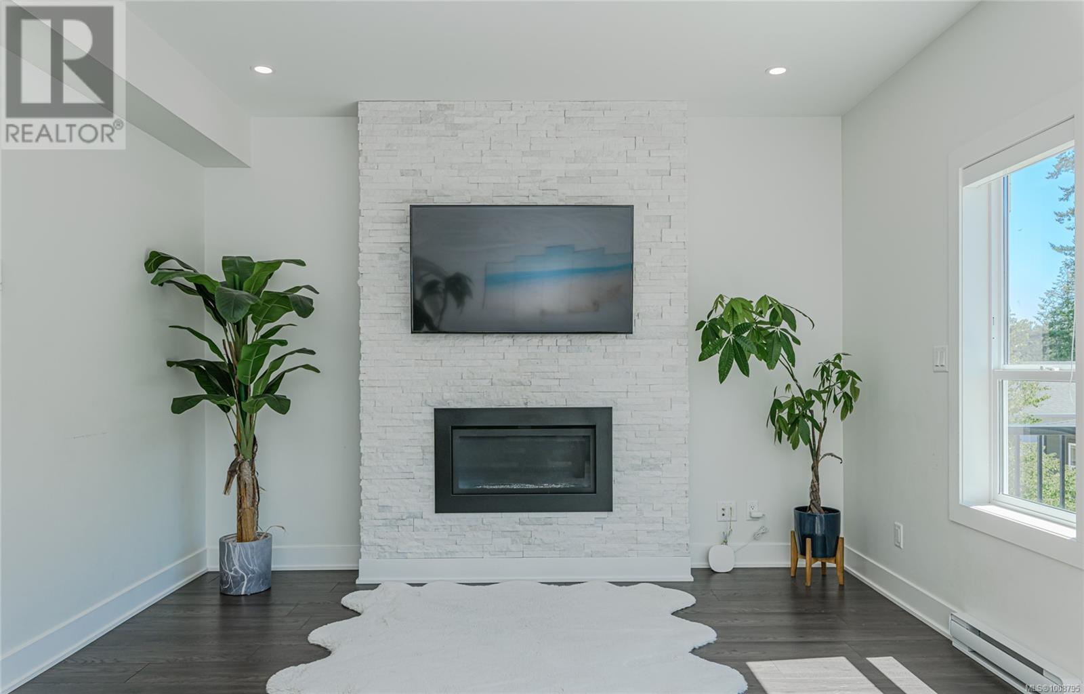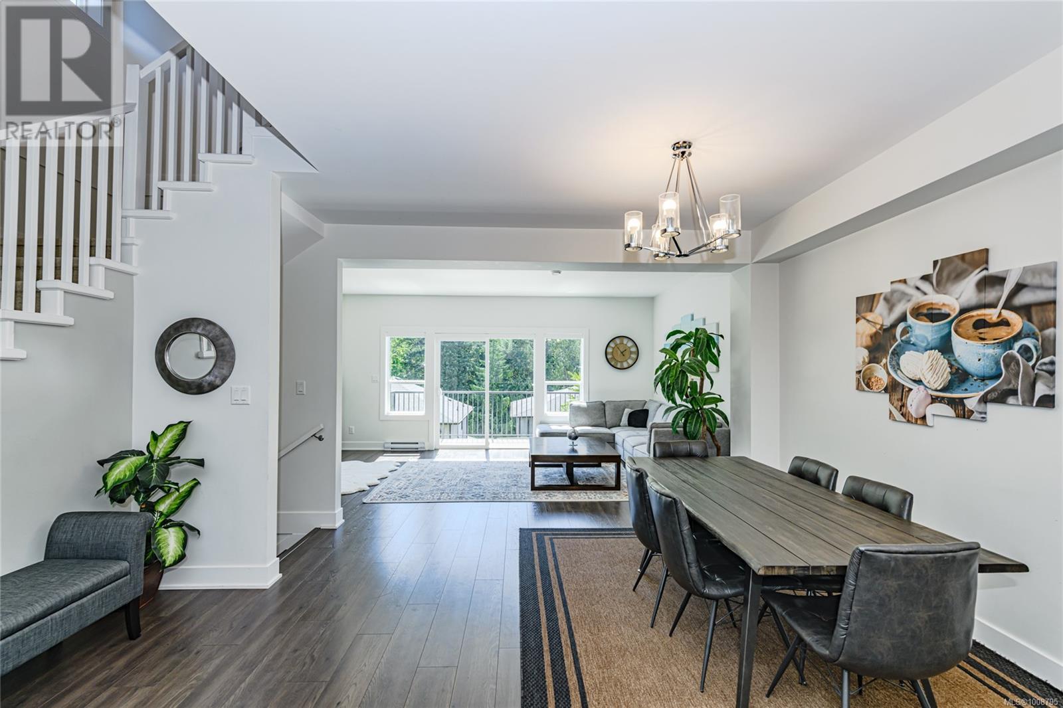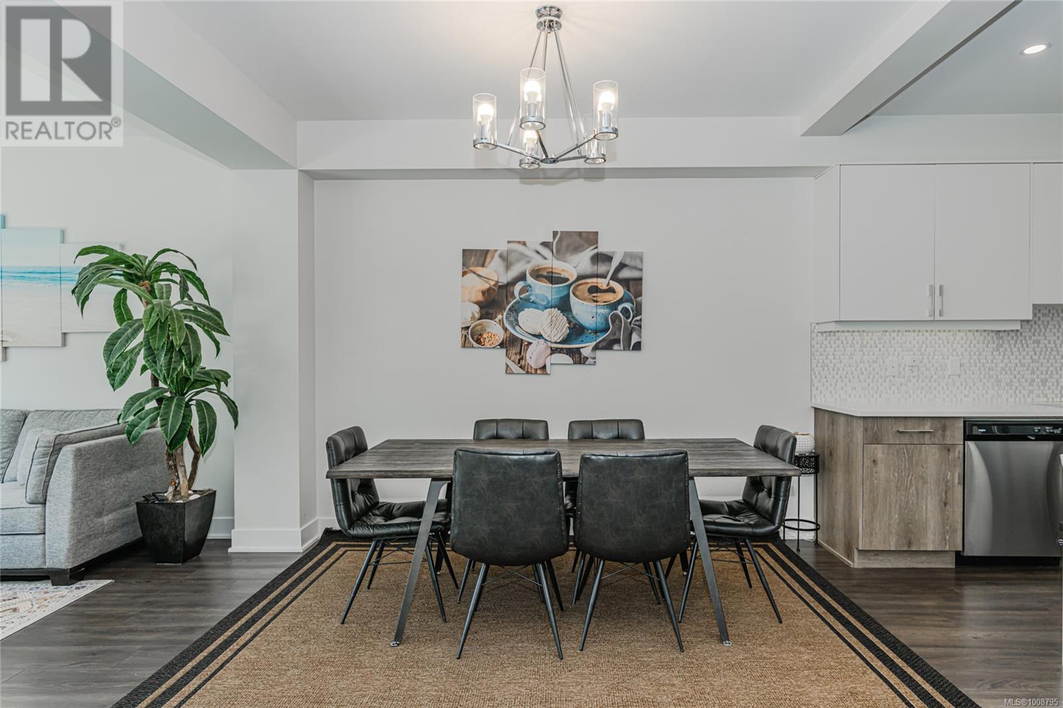1256 Solstice Cres Langford, British Columbia V9B 0V1
$959,000Maintenance,
$293 Monthly
Maintenance,
$293 MonthlyImmaculate 4-bedroom, 3-bathroom townhouse in the sought-after Westhills community of Langford, providing west coast living at its best with peaceful forest and mountain views! This like-new home showcases high-end developer upgrades throughout, including premium flooring, a gas fireplace, quartz waterfall island, pantry, gas stove and stainless-steel appliances. Designed for both style and function, it features a spacious ground-level rec room and an open concept main level living area with kitchen, both with private patio access. Enjoy stunning Mount Wells views from every level, an oversized primary bedroom with walk-in closet, generous storage, and parking for two vehicles, including a secure single garage. Ideally situated near lakes, trails, the Jordie Lunn Bike Park, YMCA, shopping, and quick highway access to Victoria, Sooke, and up Island. Walking distance to newly developed schools including Pexsisen Elementary, Centre Mountain Lellum Middle and Belmont Secondary. A perfect fit for families seeking a vibrant, outdoor-oriented lifestyle in a beautifully maintained, move-in-ready home. (id:46156)
Property Details
| MLS® Number | 1008795 |
| Property Type | Single Family |
| Neigbourhood | Westhills |
| Community Features | Pets Allowed, Family Oriented |
| Features | Central Location, Corner Site, Other |
| Parking Space Total | 2 |
| Plan | Eps5118 |
| Structure | Patio(s) |
| View Type | Mountain View |
Building
| Bathroom Total | 3 |
| Bedrooms Total | 4 |
| Constructed Date | 2019 |
| Cooling Type | None |
| Fireplace Present | Yes |
| Fireplace Total | 1 |
| Heating Fuel | Electric, Natural Gas |
| Heating Type | Baseboard Heaters |
| Size Interior | 2,852 Ft2 |
| Total Finished Area | 2411 Sqft |
| Type | Row / Townhouse |
Land
| Access Type | Road Access |
| Acreage | No |
| Size Irregular | 2280 |
| Size Total | 2280 Sqft |
| Size Total Text | 2280 Sqft |
| Zoning Type | Residential |
Rooms
| Level | Type | Length | Width | Dimensions |
|---|---|---|---|---|
| Second Level | Bedroom | 10 ft | 10 ft | 10 ft x 10 ft |
| Second Level | Bedroom | 10 ft | 10 ft | 10 ft x 10 ft |
| Second Level | Bathroom | 4-Piece | ||
| Second Level | Laundry Room | 7 ft | 5 ft | 7 ft x 5 ft |
| Second Level | Ensuite | 4-Piece | ||
| Second Level | Primary Bedroom | 12 ft | 16 ft | 12 ft x 16 ft |
| Lower Level | Patio | 15 ft | 8 ft | 15 ft x 8 ft |
| Lower Level | Family Room | 20 ft | 12 ft | 20 ft x 12 ft |
| Lower Level | Entrance | 7 ft | 13 ft | 7 ft x 13 ft |
| Main Level | Balcony | 15 ft | 8 ft | 15 ft x 8 ft |
| Main Level | Living Room | 20 ft | 13 ft | 20 ft x 13 ft |
| Main Level | Dining Room | 16 ft | 12 ft | 16 ft x 12 ft |
| Main Level | Kitchen | 12 ft | 9 ft | 12 ft x 9 ft |
| Main Level | Bathroom | 11 ft | 15 ft | 11 ft x 15 ft |
| Main Level | Bedroom | 12 ft | 10 ft | 12 ft x 10 ft |
https://www.realtor.ca/real-estate/28676518/1256-solstice-cres-langford-westhills






