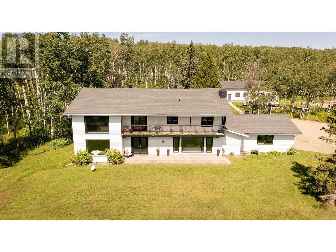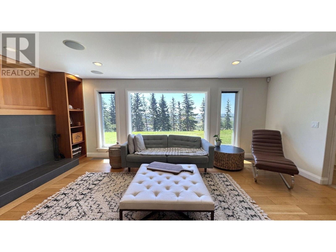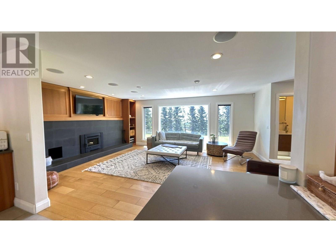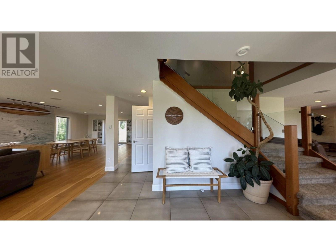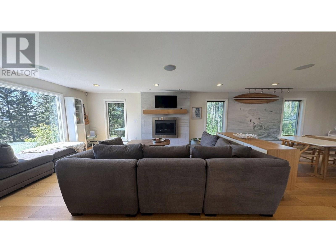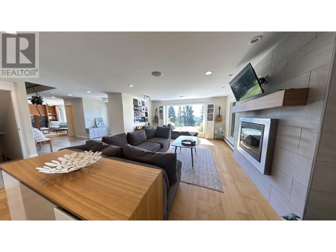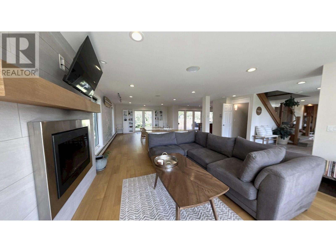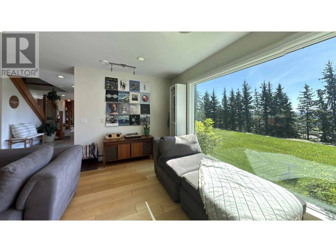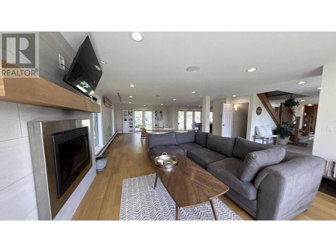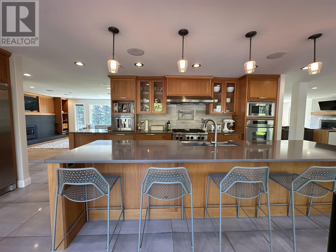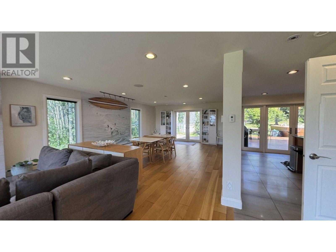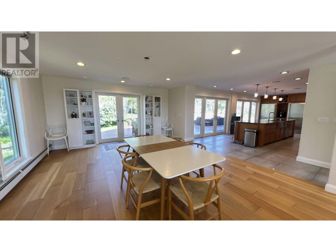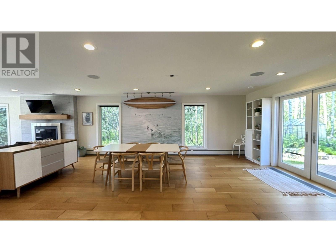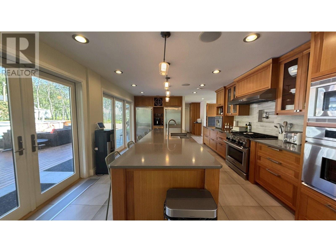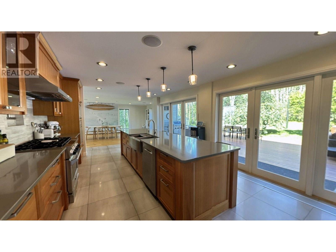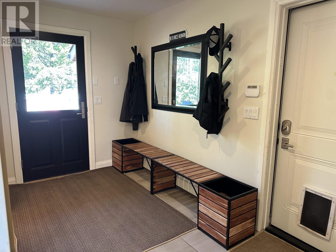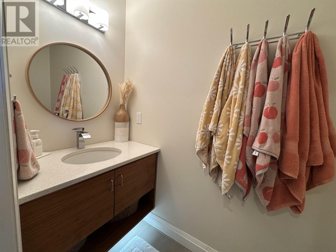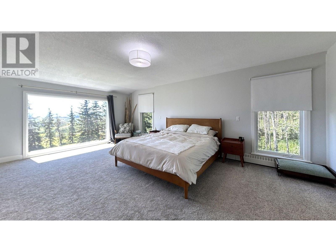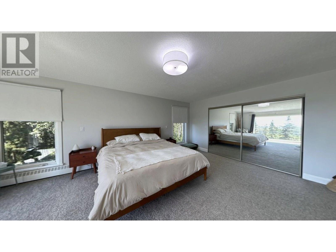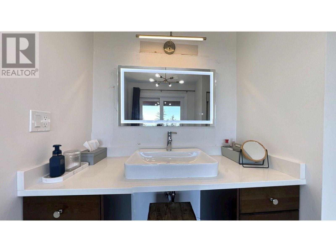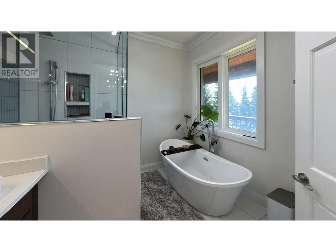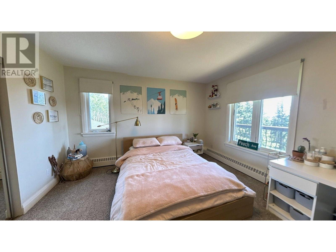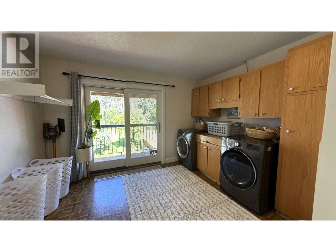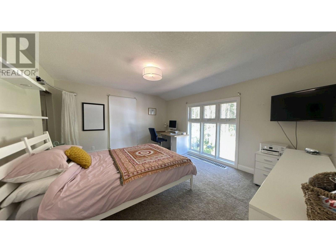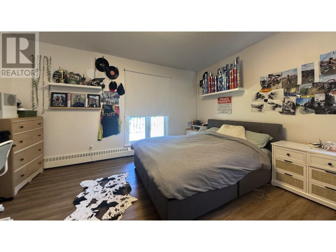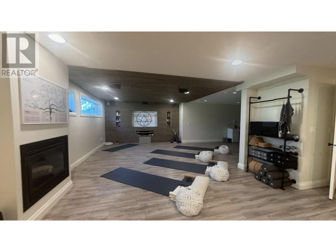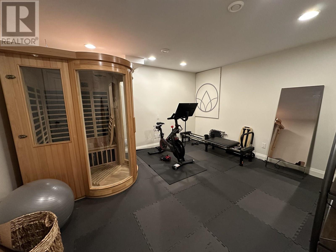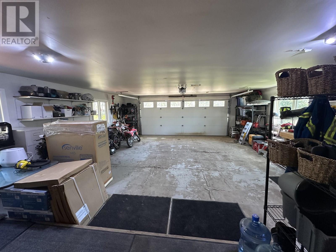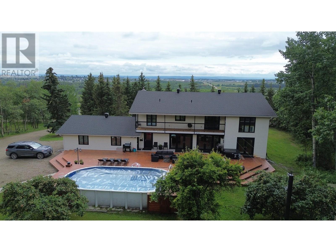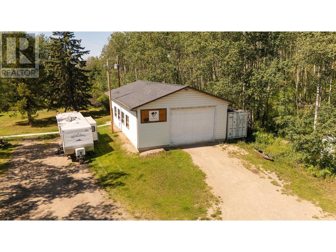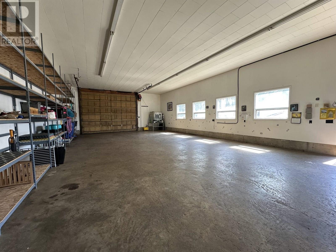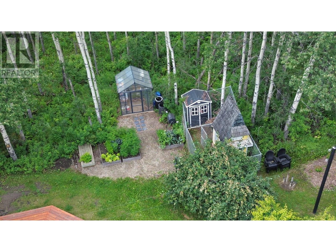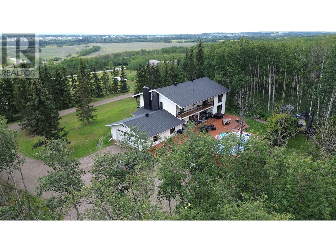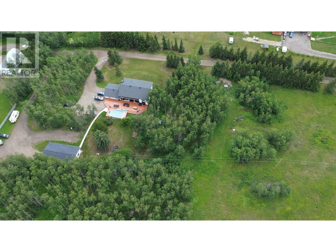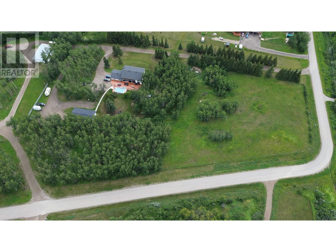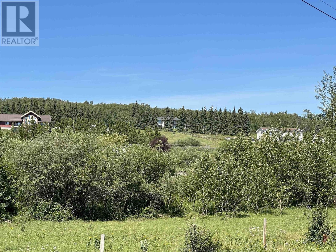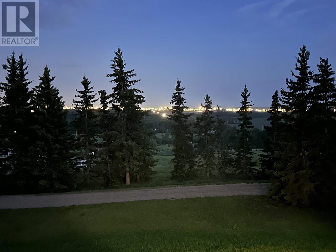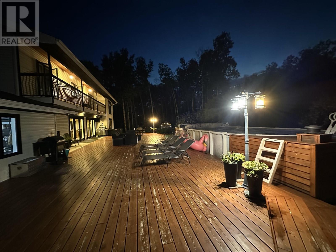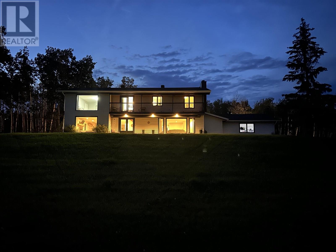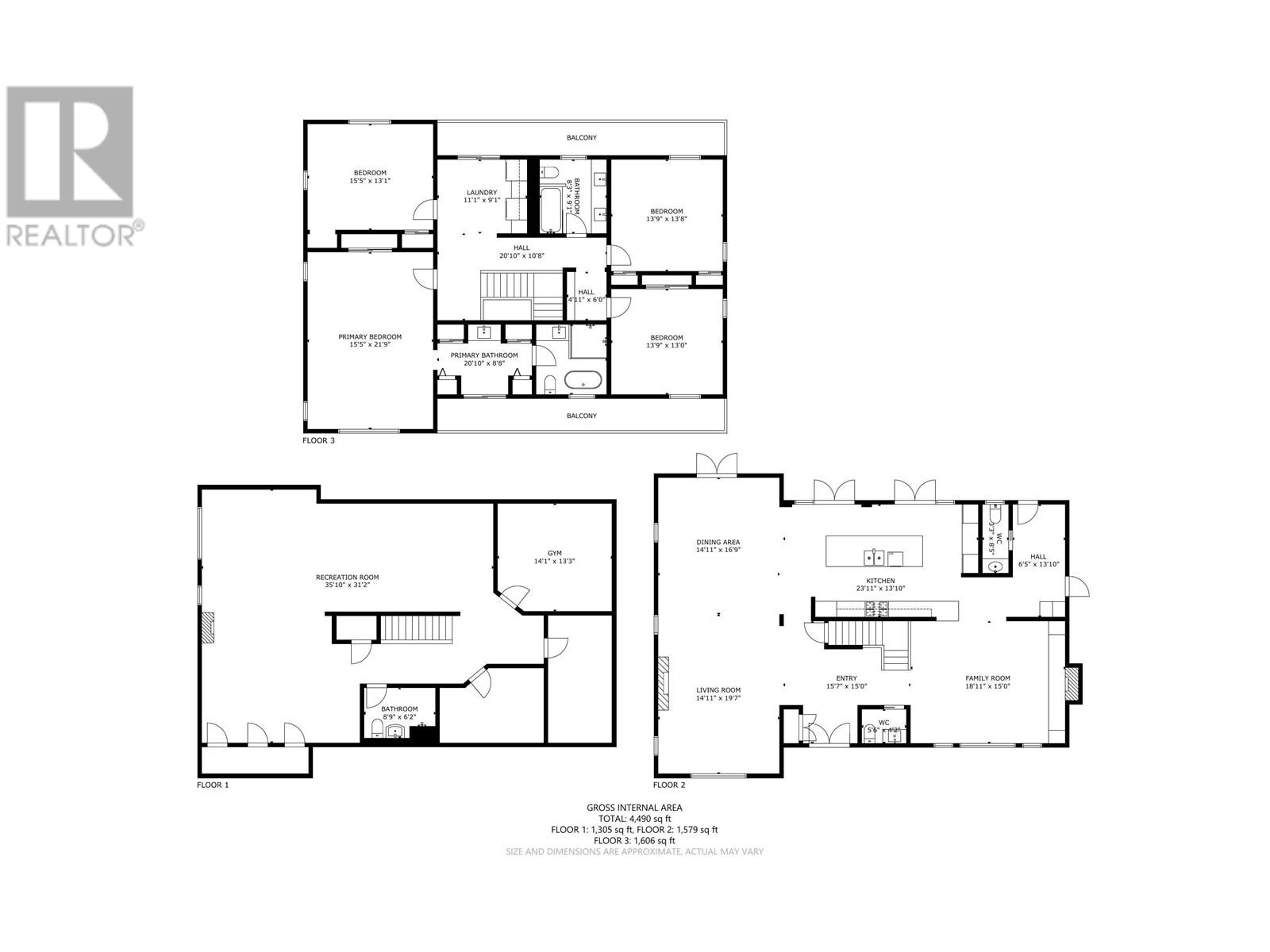4 Bedroom
5 Bathroom
4,710 ft2
Fireplace
Baseboard Heaters, Radiant/infra-Red Heat
Acreage
$1,349,000
Experience unparalleled luxury in this stunning 4,710 sq.ft residence, set on a secluded 6.47-acres just minutes from the city. The main floor is a masterpiece of modern design, featuring in-floor heating, expansive windows, high-end finishes, and integrated surround sound. The chefs kitchen is equipped with quartz countertops, custom solid wood cabinetry, and top-of-the-line appliances. The open layout with living room and family room facing the city views is perfect for entertaining. The primary bedroom with picture window overlooking the city, walk-thru closet and ensuite is your perfect oasis. 3 other large sized bedrooms and laundry completes the upper level. The meticulously landscaped grounds include an oversized cedar deck, a sparkling pool, and lush gardens. (id:46156)
Property Details
|
MLS® Number
|
R3032579 |
|
Property Type
|
Single Family |
|
View Type
|
City View |
Building
|
Bathroom Total
|
5 |
|
Bedrooms Total
|
4 |
|
Appliances
|
Washer, Dryer, Refrigerator, Stove, Dishwasher, Hot Tub, Intercom |
|
Basement Type
|
Full |
|
Constructed Date
|
1982 |
|
Construction Style Attachment
|
Detached |
|
Exterior Finish
|
Vinyl Siding |
|
Fireplace Present
|
Yes |
|
Fireplace Total
|
2 |
|
Fixture
|
Drapes/window Coverings |
|
Foundation Type
|
Concrete Perimeter |
|
Heating Fuel
|
Natural Gas |
|
Heating Type
|
Baseboard Heaters, Radiant/infra-red Heat |
|
Roof Material
|
Asphalt Shingle |
|
Roof Style
|
Conventional |
|
Stories Total
|
3 |
|
Size Interior
|
4,710 Ft2 |
|
Total Finished Area
|
4710 Sqft |
|
Type
|
House |
|
Utility Water
|
Drilled Well |
Parking
Land
|
Acreage
|
Yes |
|
Size Irregular
|
6.47 |
|
Size Total
|
6.47 Ac |
|
Size Total Text
|
6.47 Ac |
Rooms
| Level |
Type |
Length |
Width |
Dimensions |
|
Above |
Primary Bedroom |
15 ft ,4 in |
21 ft ,2 in |
15 ft ,4 in x 21 ft ,2 in |
|
Above |
Other |
12 ft ,1 in |
8 ft ,1 in |
12 ft ,1 in x 8 ft ,1 in |
|
Above |
Bedroom 2 |
15 ft ,2 in |
12 ft ,1 in |
15 ft ,2 in x 12 ft ,1 in |
|
Above |
Bedroom 3 |
14 ft ,3 in |
13 ft ,6 in |
14 ft ,3 in x 13 ft ,6 in |
|
Above |
Bedroom 4 |
14 ft ,4 in |
12 ft ,1 in |
14 ft ,4 in x 12 ft ,1 in |
|
Above |
Laundry Room |
12 ft ,5 in |
9 ft ,4 in |
12 ft ,5 in x 9 ft ,4 in |
|
Basement |
Recreational, Games Room |
35 ft ,7 in |
14 ft ,9 in |
35 ft ,7 in x 14 ft ,9 in |
|
Basement |
Gym |
19 ft ,5 in |
15 ft ,8 in |
19 ft ,5 in x 15 ft ,8 in |
|
Basement |
Storage |
11 ft ,1 in |
7 ft ,1 in |
11 ft ,1 in x 7 ft ,1 in |
|
Basement |
Flex Space |
14 ft |
12 ft ,1 in |
14 ft x 12 ft ,1 in |
|
Basement |
Utility Room |
8 ft ,1 in |
15 ft ,6 in |
8 ft ,1 in x 15 ft ,6 in |
|
Main Level |
Foyer |
16 ft ,5 in |
15 ft ,2 in |
16 ft ,5 in x 15 ft ,2 in |
|
Main Level |
Living Room |
15 ft ,3 in |
37 ft ,4 in |
15 ft ,3 in x 37 ft ,4 in |
|
Main Level |
Family Room |
19 ft ,4 in |
15 ft ,2 in |
19 ft ,4 in x 15 ft ,2 in |
|
Main Level |
Kitchen |
25 ft ,4 in |
13 ft ,6 in |
25 ft ,4 in x 13 ft ,6 in |
|
Main Level |
Dining Room |
15 ft ,7 in |
18 ft ,1 in |
15 ft ,7 in x 18 ft ,1 in |
|
Main Level |
Mud Room |
6 ft ,6 in |
13 ft ,6 in |
6 ft ,6 in x 13 ft ,6 in |
https://www.realtor.ca/real-estate/28676103/12583-267-road-fort-st-john


