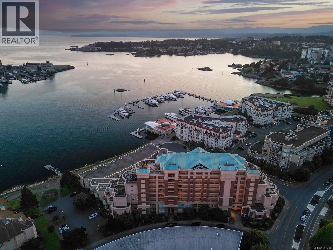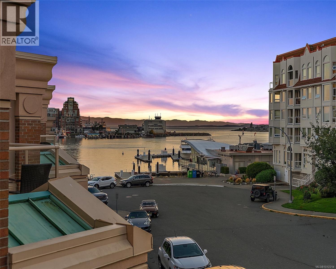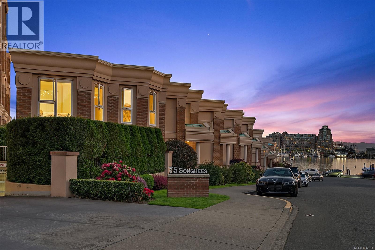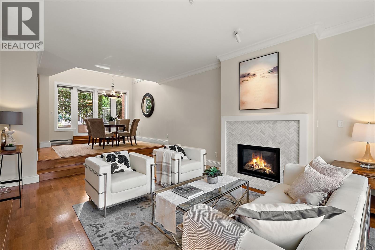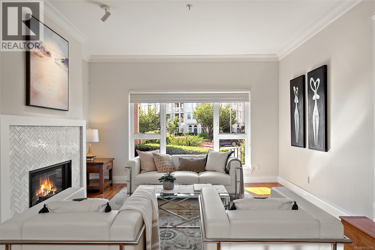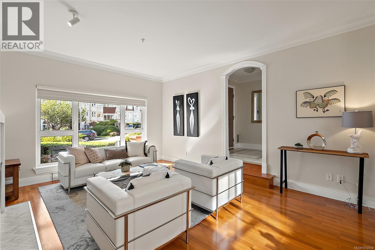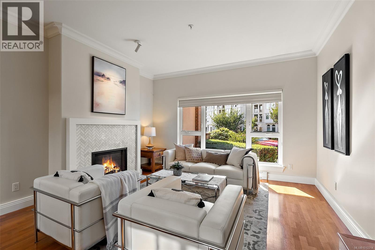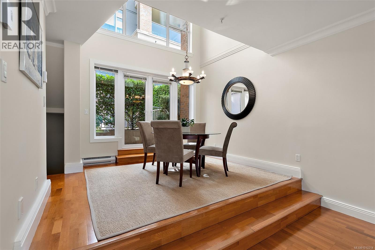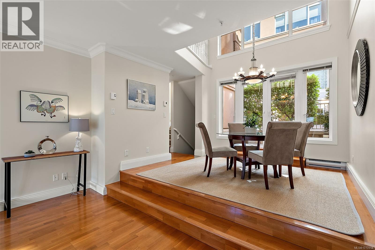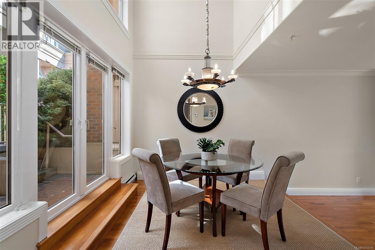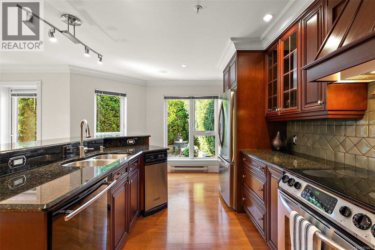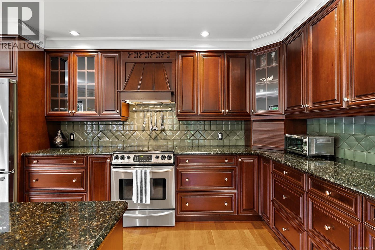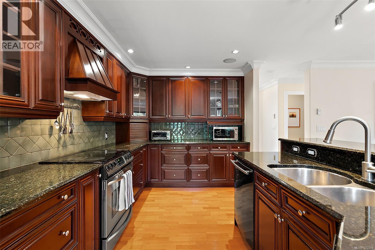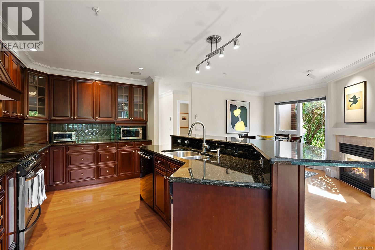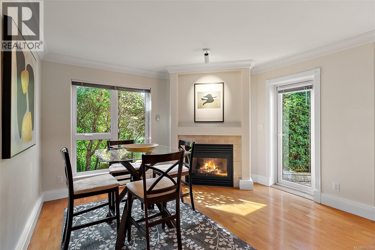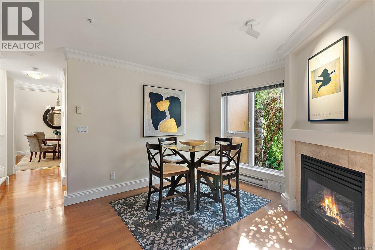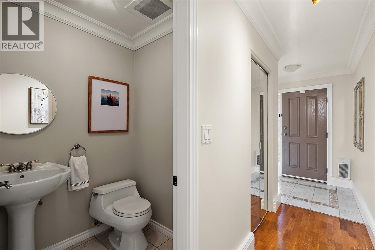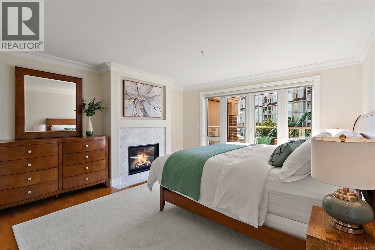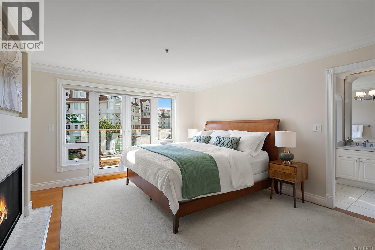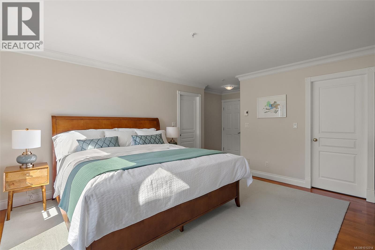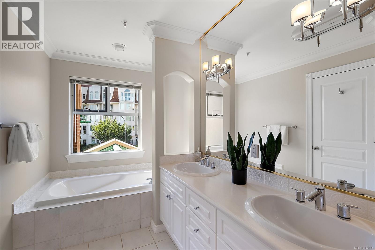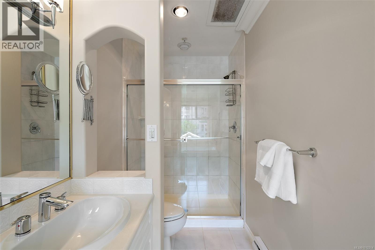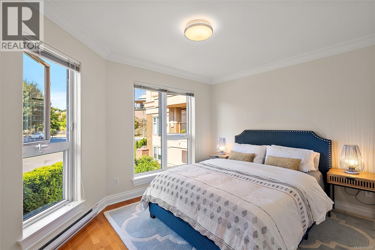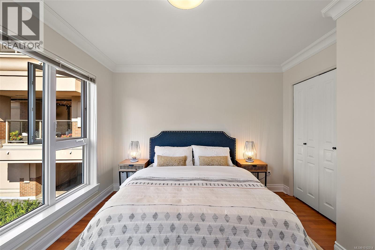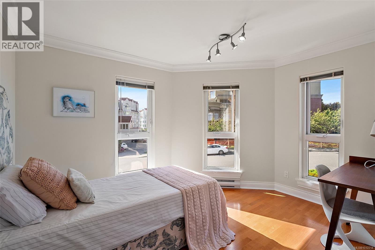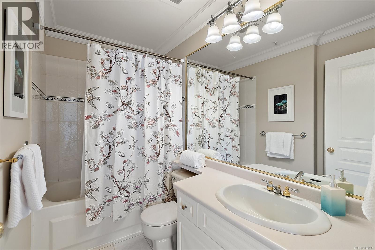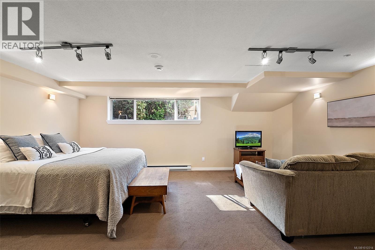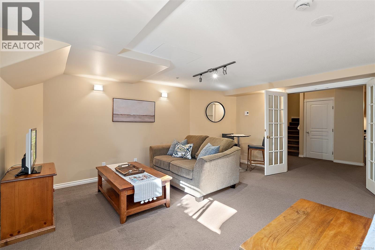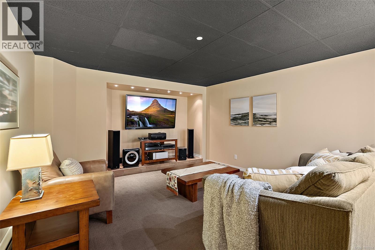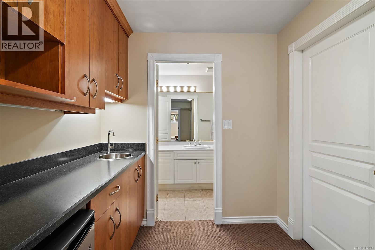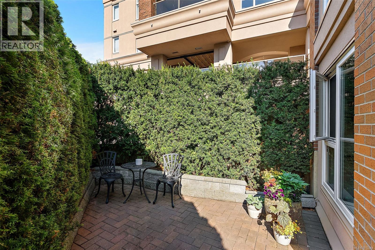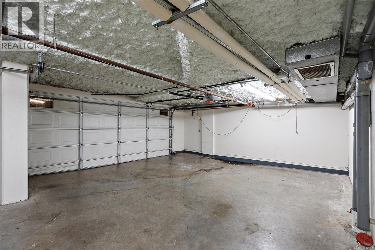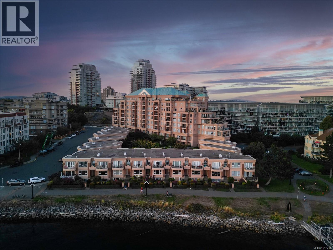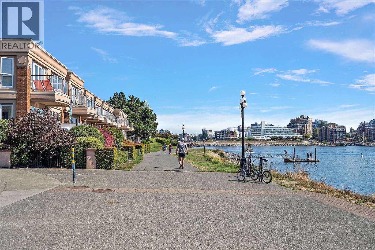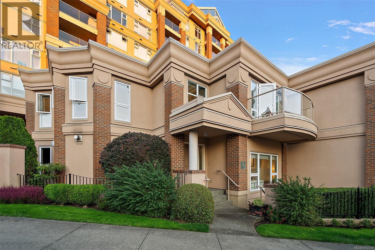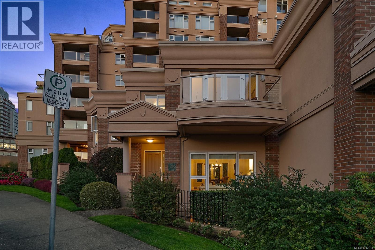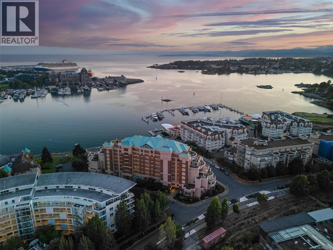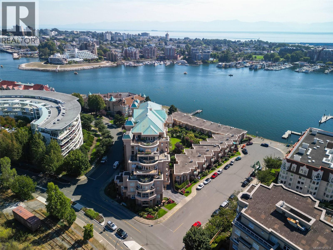126 75 Songhees Rd Victoria, British Columbia V9A 7M5
$1,549,000Maintenance,
$1,891.25 Monthly
Maintenance,
$1,891.25 MonthlyWelcome to Mariners Landing--combining stunning waterfront views with a prized location on the edge of Victoria’s downtown. This home delivers over 3,000 sq.ft. of living space, making it one of the largest and most exclusive townhomes in the city. A flexible 4-bedroom, 4-bathroom configuration offers expansive room sizes, three separate outdoor spaces, and breathtaking west-facing views of the Inner Harbour from the upper-level balcony. Other features include a large kitchen; hardwood flooring; three fireplaces; media room; oversized rec room for flexible living; private, secure 2-car garage, and fresh paint in designer Benjamin Moore colours. Steps from Boom & Batten restaurant, the new marina, and the scenic Songhees walkway, you’re also within easy walking distance to Victoria’s vibrant core. The building is pet-friendly and well-managed by a reliable strata — ideal for families, professionals, or those seeking a luxurious lock-and-leave lifestyle. Call today for your private showing before this gem slips away! (id:46156)
Open House
This property has open houses!
11:30 am
Ends at:1:30 pm
12:00 pm
Ends at:2:00 pm
Property Details
| MLS® Number | 1012214 |
| Property Type | Single Family |
| Neigbourhood | Songhees |
| Community Name | Mariners Landing |
| Community Features | Pets Allowed With Restrictions, Family Oriented |
| Features | Irregular Lot Size |
| Parking Space Total | 2 |
| Plan | Vis3900 |
| Structure | Patio(s) |
| View Type | Mountain View |
| Water Front Type | Waterfront On Ocean |
Building
| Bathroom Total | 4 |
| Bedrooms Total | 4 |
| Constructed Date | 1996 |
| Cooling Type | None |
| Fireplace Present | Yes |
| Fireplace Total | 3 |
| Heating Fuel | Electric, Natural Gas |
| Heating Type | Baseboard Heaters |
| Size Interior | 3,058 Ft2 |
| Total Finished Area | 3058 Sqft |
| Type | Row / Townhouse |
Land
| Acreage | No |
| Size Irregular | 3780 |
| Size Total | 3780 Sqft |
| Size Total Text | 3780 Sqft |
| Zoning Type | Multi-family |
Rooms
| Level | Type | Length | Width | Dimensions |
|---|---|---|---|---|
| Second Level | Bathroom | 4-Piece | ||
| Second Level | Bedroom | 12 ft | 10 ft | 12 ft x 10 ft |
| Second Level | Bedroom | 11 ft | 13 ft | 11 ft x 13 ft |
| Second Level | Balcony | 11 ft | 6 ft | 11 ft x 6 ft |
| Second Level | Ensuite | 5-Piece | ||
| Second Level | Primary Bedroom | 14 ft | 14 ft | 14 ft x 14 ft |
| Lower Level | Bathroom | 3-Piece | ||
| Lower Level | Storage | 6 ft | 9 ft | 6 ft x 9 ft |
| Lower Level | Storage | 9 ft | 9 ft | 9 ft x 9 ft |
| Lower Level | Media | 14 ft | 15 ft | 14 ft x 15 ft |
| Lower Level | Bedroom | 20 ft | 17 ft | 20 ft x 17 ft |
| Main Level | Patio | 10 ft | 6 ft | 10 ft x 6 ft |
| Main Level | Patio | 11 ft | 7 ft | 11 ft x 7 ft |
| Main Level | Patio | 13 ft | 21 ft | 13 ft x 21 ft |
| Main Level | Bathroom | 2-Piece | ||
| Main Level | Living Room | 14 ft | 17 ft | 14 ft x 17 ft |
| Main Level | Dining Room | 12 ft | 10 ft | 12 ft x 10 ft |
| Main Level | Family Room | 12 ft | 12 ft | 12 ft x 12 ft |
| Main Level | Kitchen | 19 ft | 11 ft | 19 ft x 11 ft |
| Main Level | Entrance | 6 ft | 6 ft | 6 ft x 6 ft |
https://www.realtor.ca/real-estate/28785925/126-75-songhees-rd-victoria-songhees


