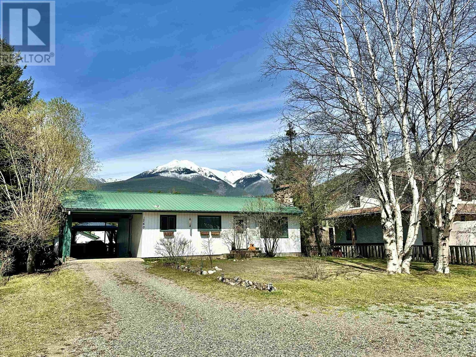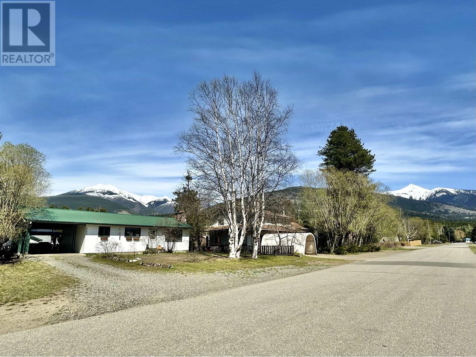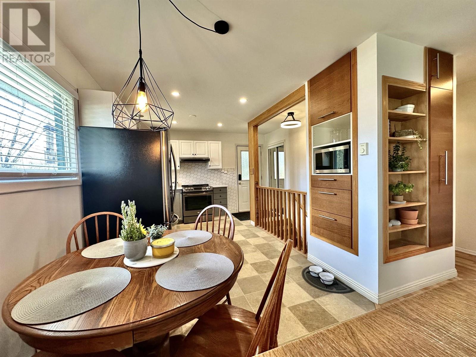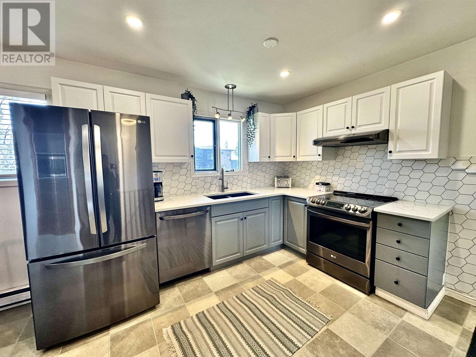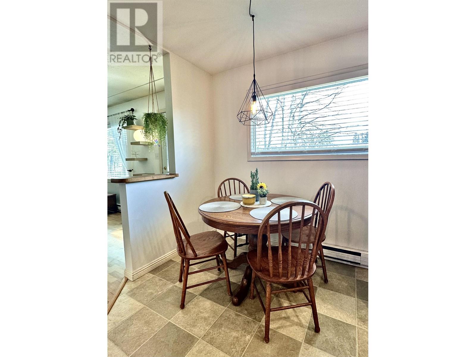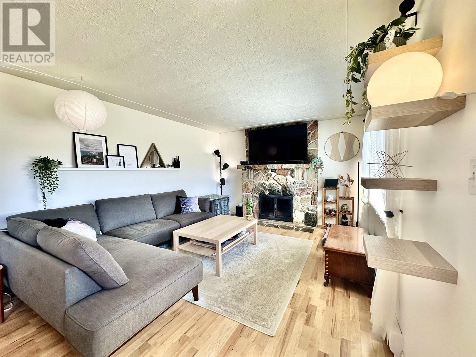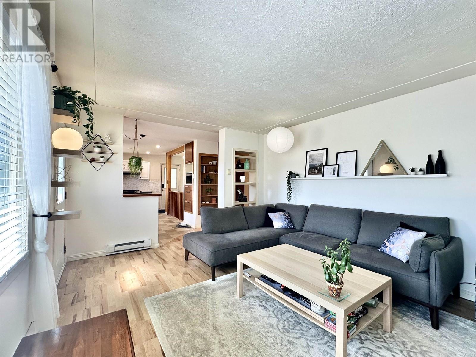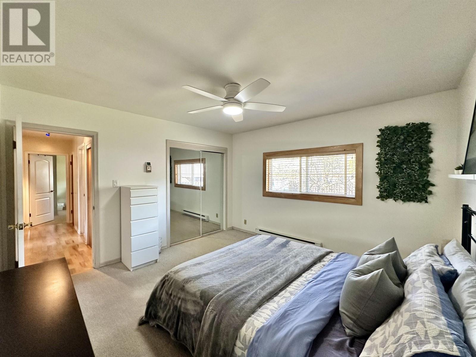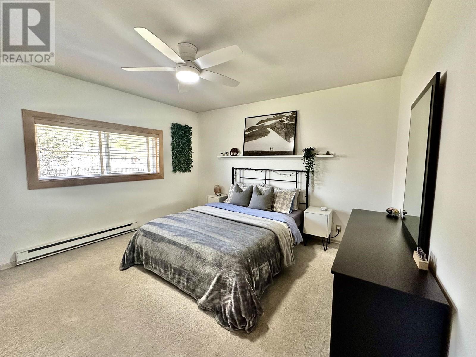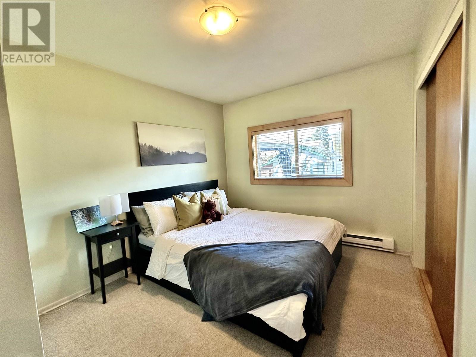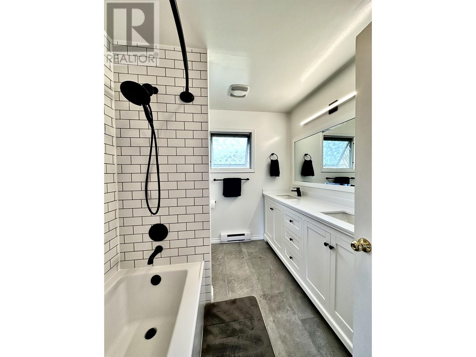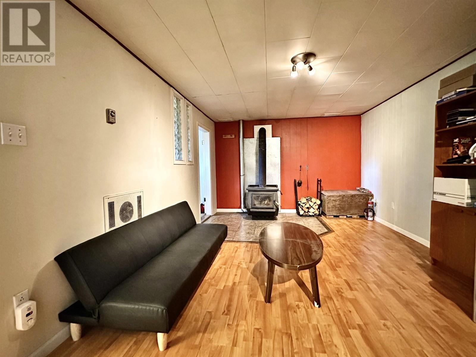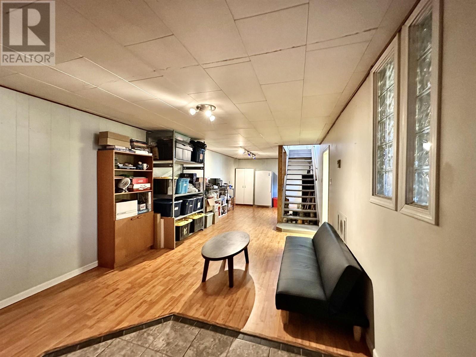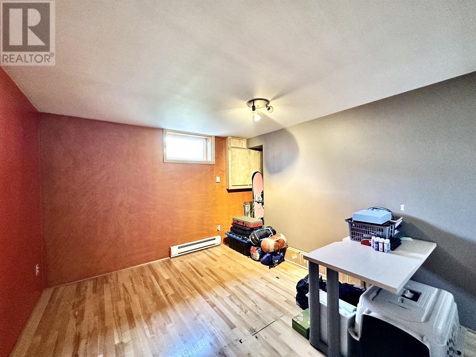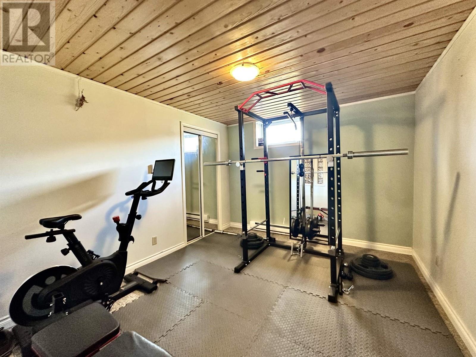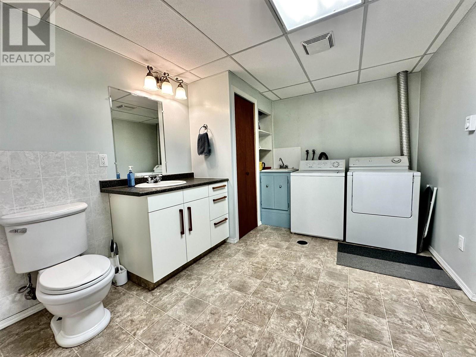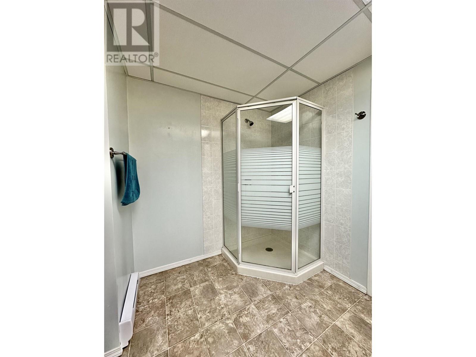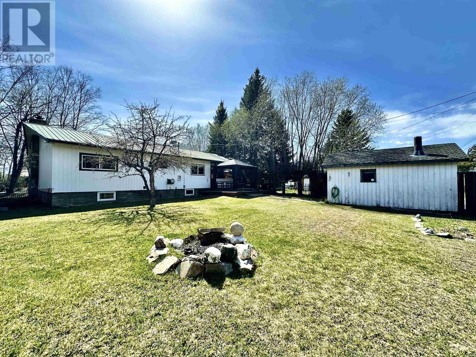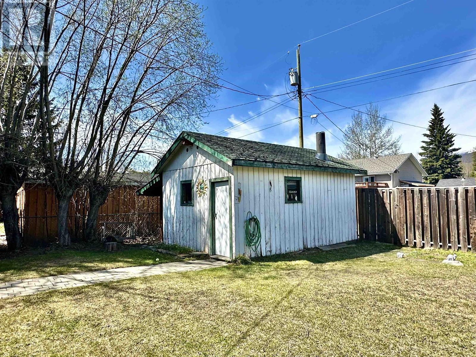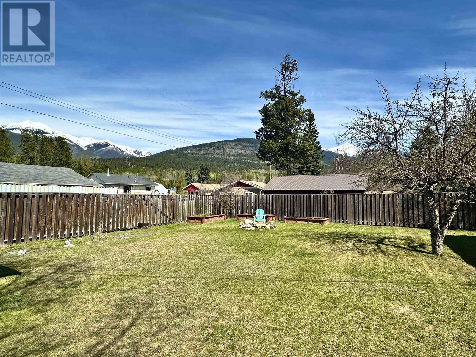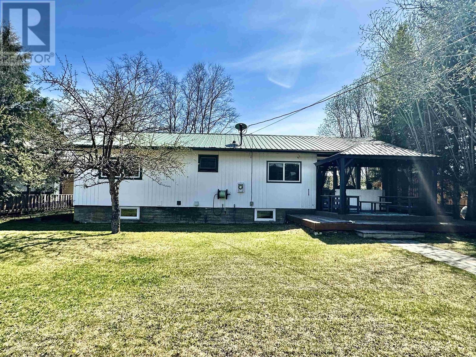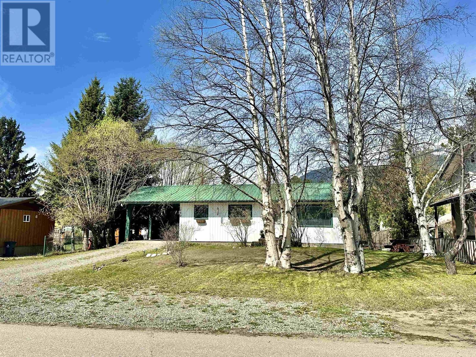4 Bedroom
2 Bathroom
1,880 ft2
Fireplace
Baseboard Heaters
$385,000
Welcome to this gorgeous, cozy and newly renovated family home! Featuring a brand-new kitchen and main bathroom, along with fresh interior paint throughout the main floor and wooden built-in cabinetry. You'll love the warm, welcoming vibe enhanced by a highly efficient Blaze King wood stove downstairs, offering a fantastic secondary heat source. Step outside to a fully fenced backyard with stunning mountain views, convenient back alley access, a solid shed for storing all your gear, and a great patio perfect for relaxing or entertaining. Located on a quiet, family-friendly street just a few blocks from downtown. This home offers the perfect blend of comfort, style and convenience. This property is truly move in ready so, make your move today and come experience home sweet home! (id:46156)
Property Details
|
MLS® Number
|
R2997663 |
|
Property Type
|
Single Family |
|
Storage Type
|
Storage |
|
View Type
|
Mountain View |
Building
|
Bathroom Total
|
2 |
|
Bedrooms Total
|
4 |
|
Appliances
|
Washer, Dryer, Refrigerator, Stove, Dishwasher |
|
Basement Development
|
Finished |
|
Basement Type
|
N/a (finished) |
|
Constructed Date
|
1966 |
|
Construction Style Attachment
|
Detached |
|
Exterior Finish
|
Wood |
|
Fireplace Present
|
Yes |
|
Fireplace Total
|
1 |
|
Foundation Type
|
Concrete Perimeter |
|
Heating Fuel
|
Wood |
|
Heating Type
|
Baseboard Heaters |
|
Roof Material
|
Metal |
|
Roof Style
|
Conventional |
|
Stories Total
|
1 |
|
Size Interior
|
1,880 Ft2 |
|
Total Finished Area
|
1880 Sqft |
|
Type
|
House |
|
Utility Water
|
Municipal Water |
Parking
Land
|
Acreage
|
No |
|
Size Irregular
|
8760 |
|
Size Total
|
8760 Sqft |
|
Size Total Text
|
8760 Sqft |
Rooms
| Level |
Type |
Length |
Width |
Dimensions |
|
Basement |
Bedroom 3 |
11 ft ,6 in |
10 ft ,5 in |
11 ft ,6 in x 10 ft ,5 in |
|
Basement |
Bedroom 4 |
11 ft ,6 in |
10 ft ,5 in |
11 ft ,6 in x 10 ft ,5 in |
|
Lower Level |
Recreational, Games Room |
33 ft |
11 ft ,6 in |
33 ft x 11 ft ,6 in |
|
Main Level |
Kitchen |
17 ft ,1 in |
8 ft ,7 in |
17 ft ,1 in x 8 ft ,7 in |
|
Main Level |
Living Room |
15 ft ,1 in |
12 ft ,4 in |
15 ft ,1 in x 12 ft ,4 in |
|
Main Level |
Primary Bedroom |
12 ft ,6 in |
12 ft ,7 in |
12 ft ,6 in x 12 ft ,7 in |
|
Main Level |
Bedroom 2 |
12 ft ,6 in |
9 ft ,5 in |
12 ft ,6 in x 9 ft ,5 in |
https://www.realtor.ca/real-estate/28253509/1260-3rd-avenue-valemount


