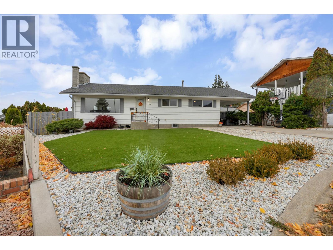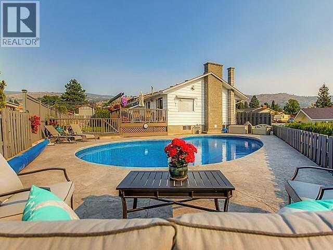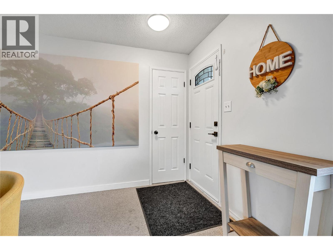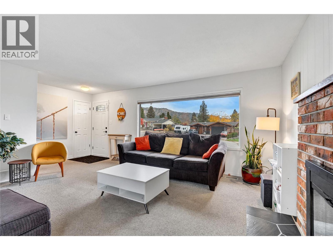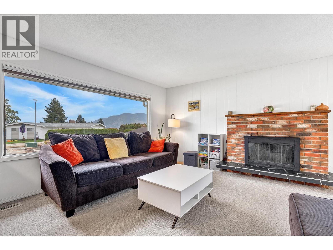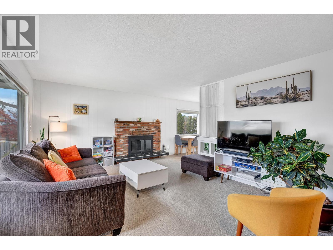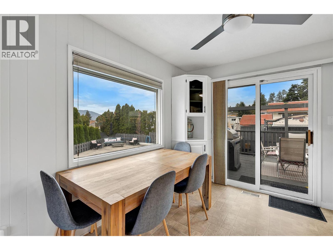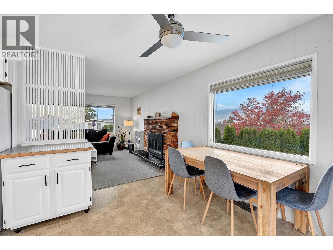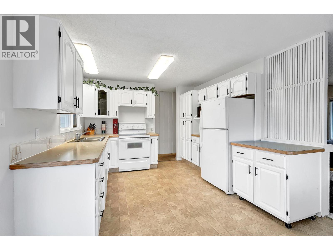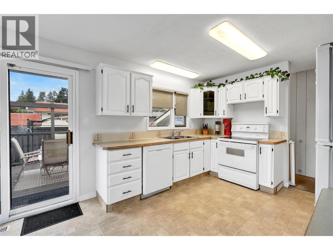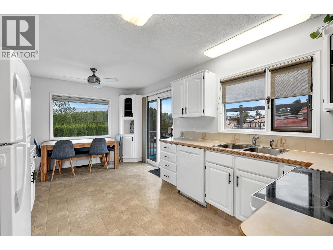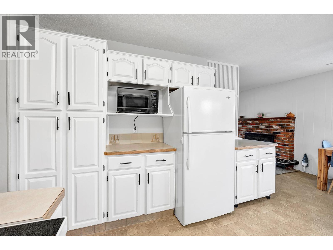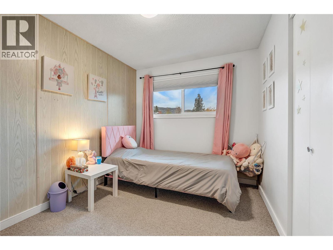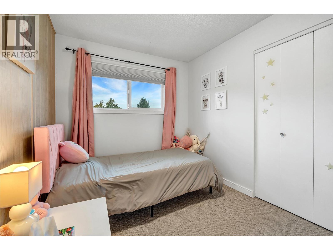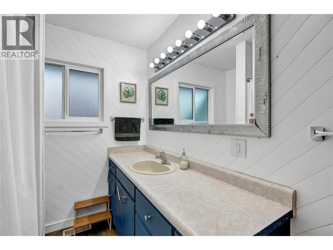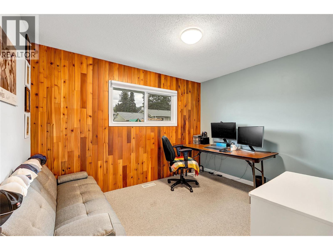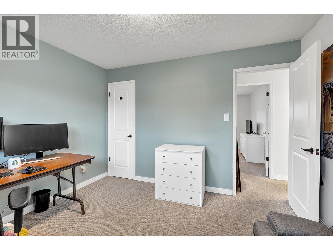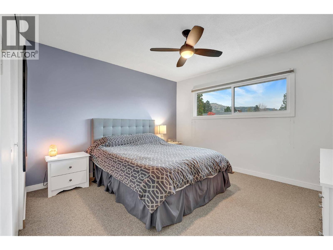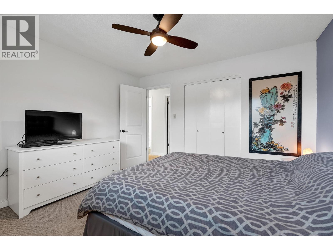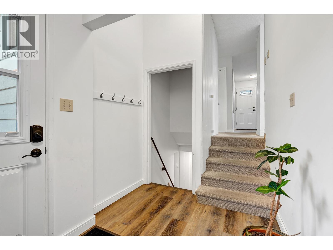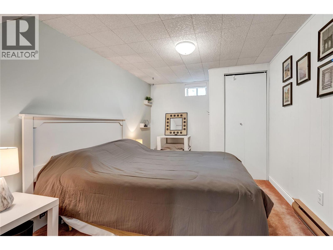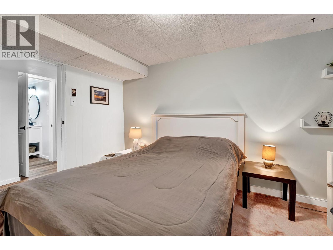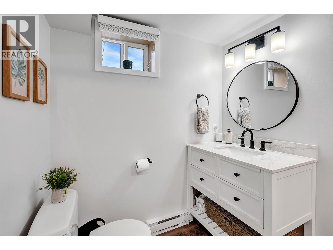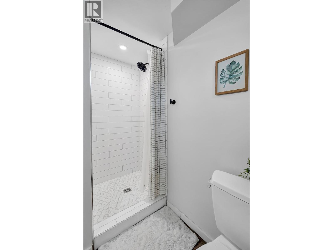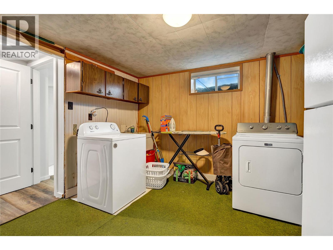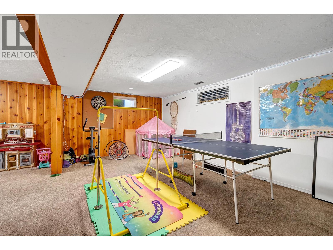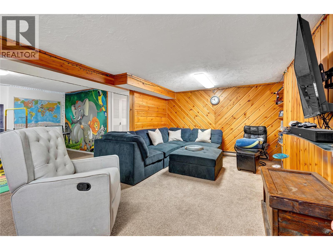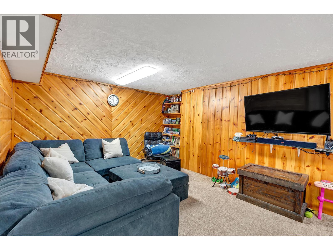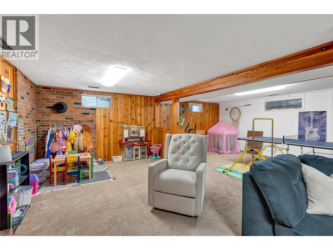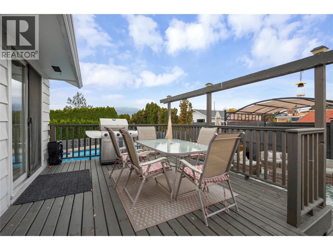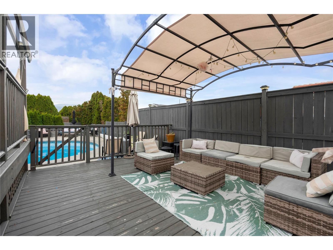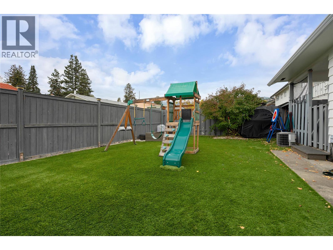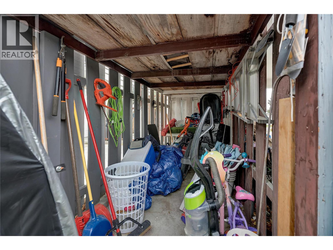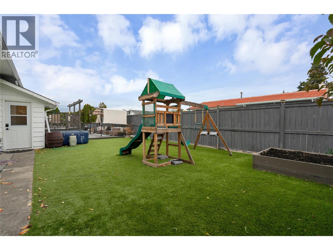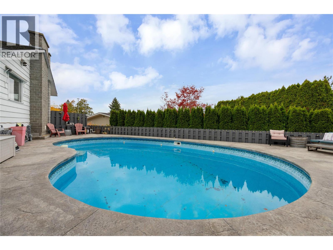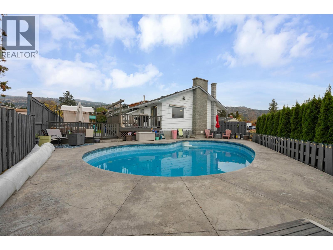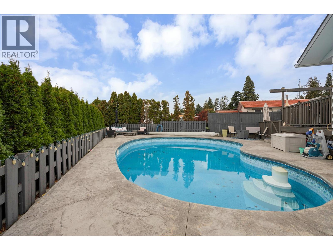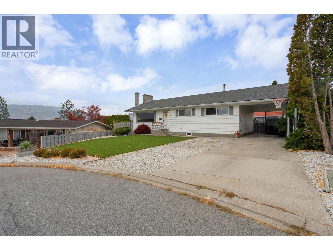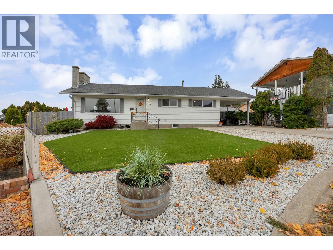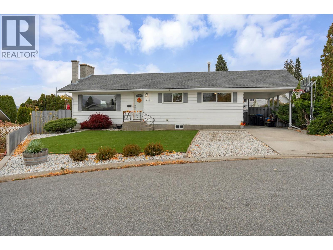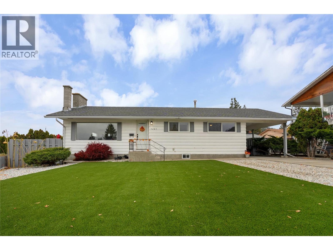4 Bedroom
2 Bathroom
2,218 ft2
Ranch
Fireplace
Inground Pool, Pool
Central Air Conditioning
Baseboard Heaters, Forced Air, See Remarks
Acreage
Landscaped, Level
$869,000
Great oppourtunity to own this fabulous family home, featuring 4 bedrooms, 2 bathrooms, and measures over 2,200 sq ft, there’s plenty of room for everyone. The main floor offers 3 bedrooms, an updated 4-piece bath, and a bright, open living, kitchen, and dining area perfect for family time. Downstairs, enjoy a spacious rec room, extra bedroom, a remodeled 3pce bathroom, and large laundry with bonus storage/workshop area. Outside, the private backyard is made for fun, with lots of space for the kids to play, a garden area and complete with a fenced in pool area and large stamped concrete deck. Updates to mention include paint throughout, some new flooring, electrical upgrades, blinds, windows, the pool liner, and a brand-new pool pump and heater (2025). With central air, a carport, and pride of ownership throughout, this home truly shines. All this in a fabulous family-friendly location on a quiet no-thru road, just move in and start making memories! Call for more info or to book your showing today. (id:46156)
Property Details
|
MLS® Number
|
10367165 |
|
Property Type
|
Single Family |
|
Neigbourhood
|
Columbia/Duncan |
|
Amenities Near By
|
Park, Recreation, Schools, Shopping |
|
Community Features
|
Family Oriented |
|
Features
|
Cul-de-sac, Level Lot, Balcony |
|
Parking Space Total
|
3 |
|
Pool Type
|
Inground Pool, Pool |
|
Road Type
|
Cul De Sac |
|
Storage Type
|
Storage Shed |
|
View Type
|
Mountain View |
Building
|
Bathroom Total
|
2 |
|
Bedrooms Total
|
4 |
|
Appliances
|
Refrigerator, Dishwasher, Range - Electric, Washer & Dryer |
|
Architectural Style
|
Ranch |
|
Basement Type
|
Full |
|
Constructed Date
|
1971 |
|
Construction Style Attachment
|
Detached |
|
Cooling Type
|
Central Air Conditioning |
|
Exterior Finish
|
Vinyl Siding |
|
Fireplace Fuel
|
Wood |
|
Fireplace Present
|
Yes |
|
Fireplace Total
|
1 |
|
Fireplace Type
|
Conventional |
|
Flooring Type
|
Mixed Flooring |
|
Heating Fuel
|
Electric |
|
Heating Type
|
Baseboard Heaters, Forced Air, See Remarks |
|
Roof Material
|
Asphalt Shingle |
|
Roof Style
|
Unknown |
|
Stories Total
|
2 |
|
Size Interior
|
2,218 Ft2 |
|
Type
|
House |
|
Utility Water
|
Municipal Water |
Parking
|
Additional Parking
|
|
|
Carport
|
|
|
Street
|
|
|
Other
|
|
|
R V
|
|
Land
|
Access Type
|
Easy Access |
|
Acreage
|
Yes |
|
Land Amenities
|
Park, Recreation, Schools, Shopping |
|
Landscape Features
|
Landscaped, Level |
|
Sewer
|
Municipal Sewage System |
|
Size Irregular
|
14 |
|
Size Total
|
14 Ac|10 - 50 Acres |
|
Size Total Text
|
14 Ac|10 - 50 Acres |
|
Zoning Type
|
Residential |
Rooms
| Level |
Type |
Length |
Width |
Dimensions |
|
Basement |
Laundry Room |
|
|
11'2'' x 11'1'' |
|
Basement |
Storage |
|
|
12'5'' x 9'9'' |
|
Basement |
3pc Bathroom |
|
|
7'10'' x 6'6'' |
|
Basement |
Recreation Room |
|
|
23'10'' x 23'2'' |
|
Basement |
Bedroom |
|
|
12'3'' x 8'11'' |
|
Main Level |
Dining Room |
|
|
10'11'' x 7' |
|
Main Level |
Living Room |
|
|
12'8'' x 16'4'' |
|
Main Level |
Kitchen |
|
|
10'9'' x 10'8'' |
|
Main Level |
Bedroom |
|
|
11'6'' x 8'2'' |
|
Main Level |
Primary Bedroom |
|
|
11'6'' x 12'1'' |
|
Main Level |
Bedroom |
|
|
9'7'' x 11'7'' |
|
Main Level |
4pc Bathroom |
|
|
9'7'' x 6'4'' |
https://www.realtor.ca/real-estate/29050050/1261-naish-drive-penticton-columbiaduncan


