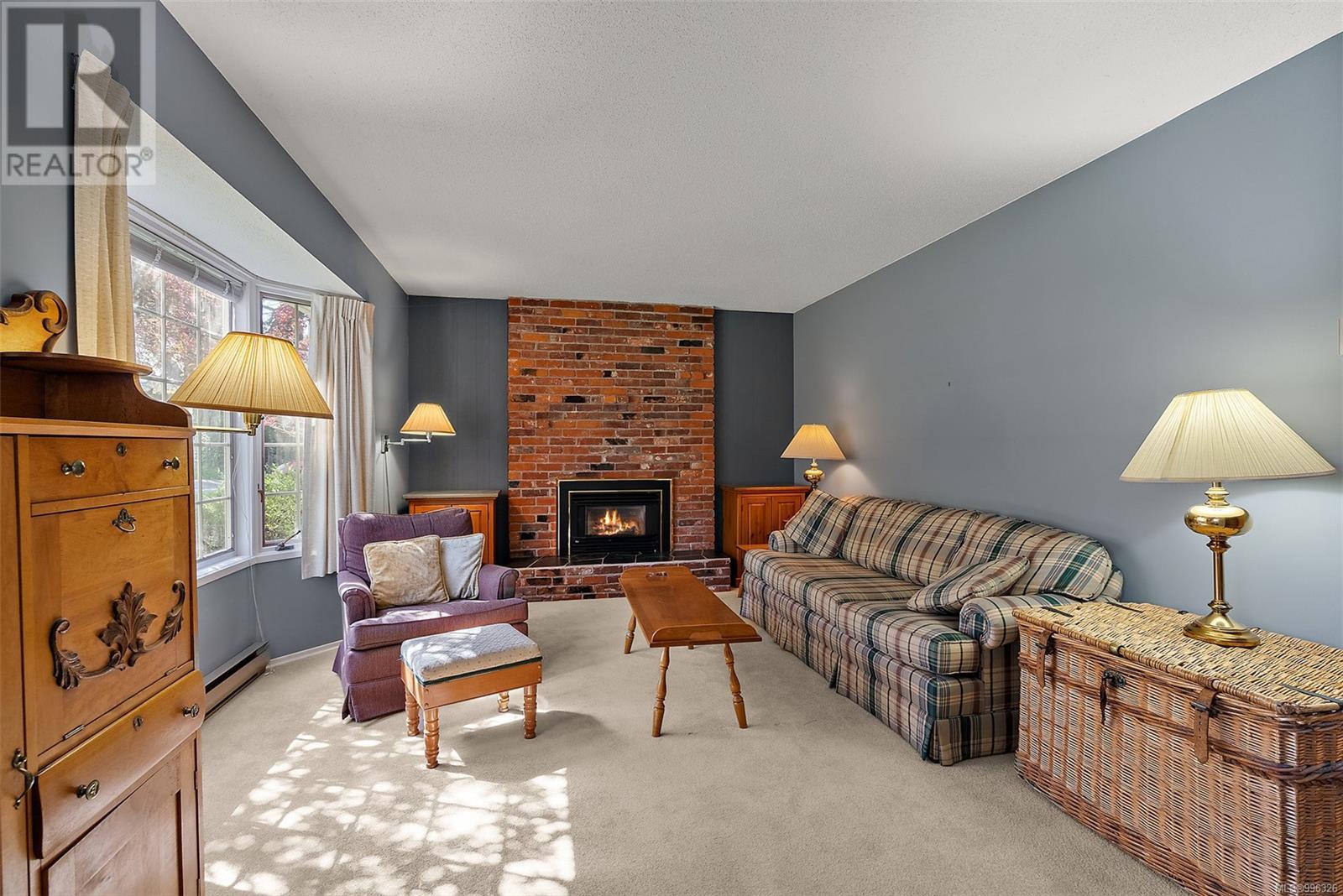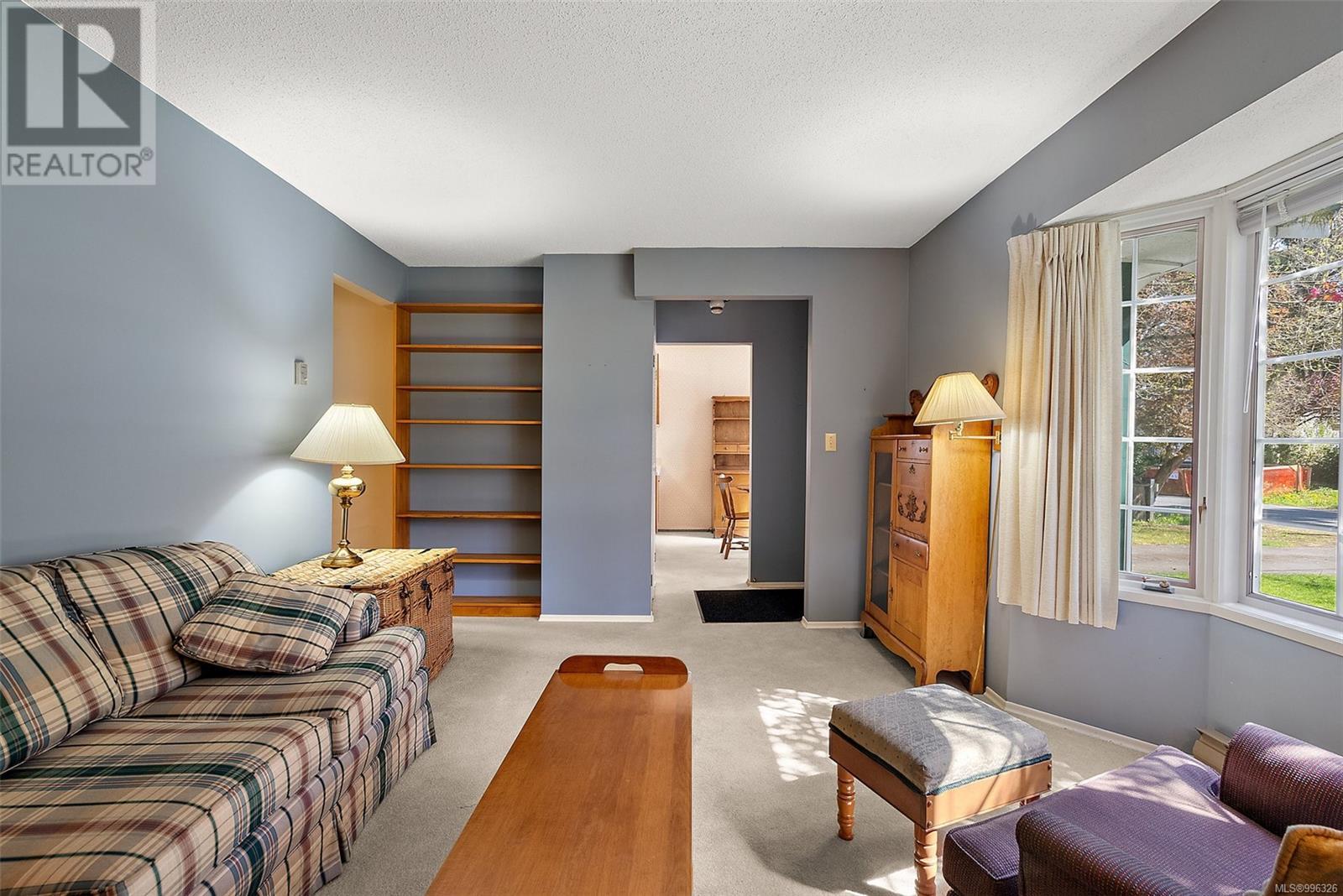1262 Dunsterville Ave Saanich, British Columbia V8Z 2W8
$888,090
OPEN HOUSE SATURDAY AND SUNDAY 2-330PM Located in Strawberry Vale, this 3-bedroom, 1-bathroom home sits on a large, nearly 9,000 sq ft lot and offers endless potential. Built in 1967 and almost original, this property is a rare find—ideal for those looking to renovate, reimagine, or redevelop. The solid structure provides a great starting point, whether you’re interested in preserving its vintage charm or transforming it with modern updates. The backyard is a private retreat, surrounded by mature trees offering peace, shade, and privacy. Perfect for investors, developers, or anyone looking for a project in a sought-after Saanich West location. Zoned RS-6 and situated within Saanich’s Urban Containment Boundary, the property meets the criteria for up to four dwellings to be built, making it a strategic investment for those looking to maximize value. Whether you're interested in adding a garden suite, duplex, or multi-unit development (buyer to verify with the District of Saanich). (id:46156)
Open House
This property has open houses!
2:00 pm
Ends at:3:30 pm
2:00 pm
Ends at:3:30 pm
Property Details
| MLS® Number | 996326 |
| Property Type | Single Family |
| Neigbourhood | Strawberry Vale |
| Features | Central Location, Level Lot, Private Setting, Other |
| Parking Space Total | 6 |
| Structure | Greenhouse, Shed, Workshop |
Building
| Bathroom Total | 1 |
| Bedrooms Total | 3 |
| Architectural Style | Character |
| Constructed Date | 1967 |
| Cooling Type | None |
| Fireplace Present | Yes |
| Fireplace Total | 1 |
| Heating Fuel | Electric |
| Heating Type | Baseboard Heaters |
| Size Interior | 1,038 Ft2 |
| Total Finished Area | 1014 Sqft |
| Type | House |
Parking
| Stall |
Land
| Acreage | No |
| Size Irregular | 8958 |
| Size Total | 8958 Sqft |
| Size Total Text | 8958 Sqft |
| Zoning Type | Residential |
Rooms
| Level | Type | Length | Width | Dimensions |
|---|---|---|---|---|
| Main Level | Bathroom | 4-Piece | ||
| Main Level | Bedroom | 11 ft | 9 ft | 11 ft x 9 ft |
| Main Level | Bedroom | 10 ft | 8 ft | 10 ft x 8 ft |
| Main Level | Primary Bedroom | 14 ft | 9 ft | 14 ft x 9 ft |
| Main Level | Laundry Room | 11 ft | 6 ft | 11 ft x 6 ft |
| Main Level | Kitchen | 11 ft | 8 ft | 11 ft x 8 ft |
| Main Level | Dining Room | 9 ft | 8 ft | 9 ft x 8 ft |
| Main Level | Living Room | 16 ft | 12 ft | 16 ft x 12 ft |
| Main Level | Entrance | 3 ft | 5 ft | 3 ft x 5 ft |
https://www.realtor.ca/real-estate/28222379/1262-dunsterville-ave-saanich-strawberry-vale




























