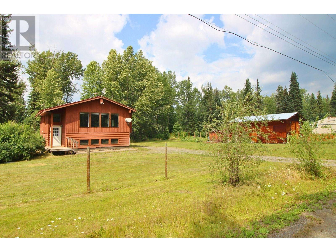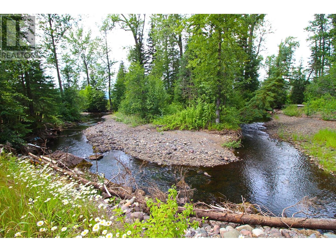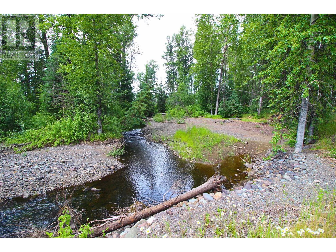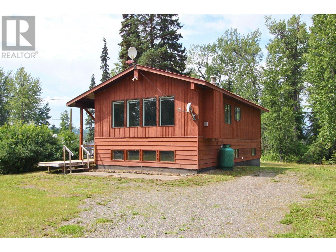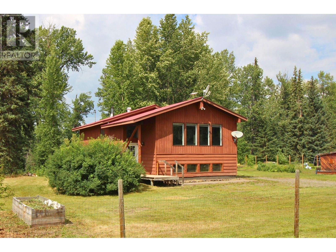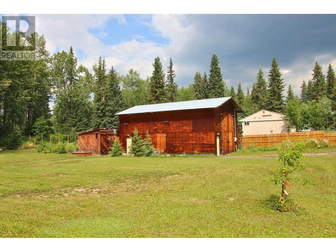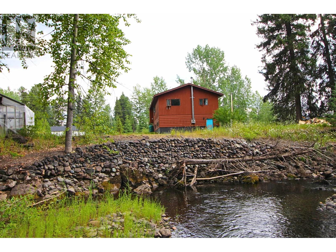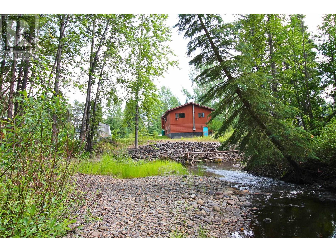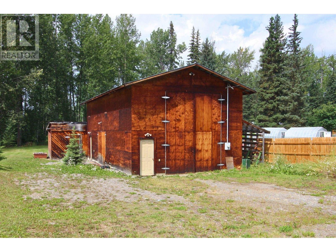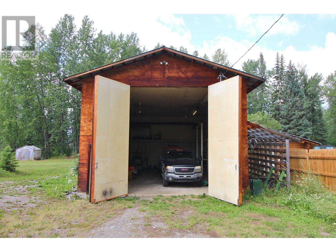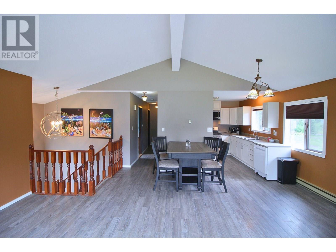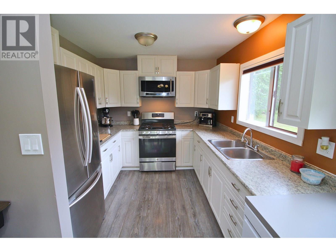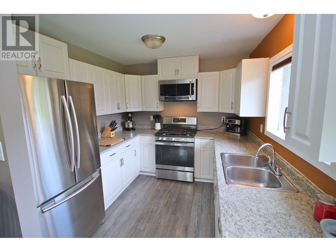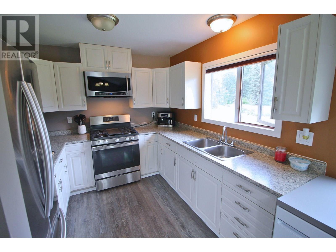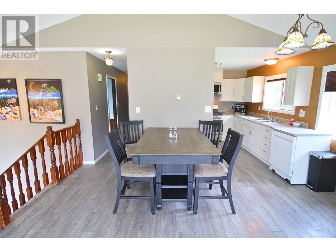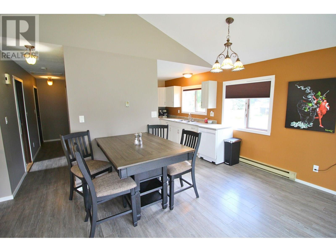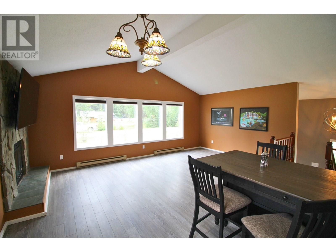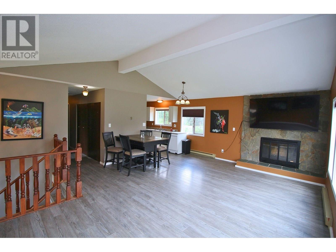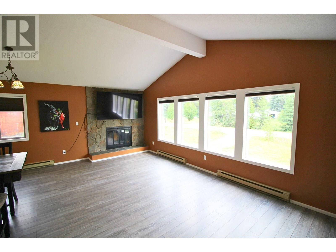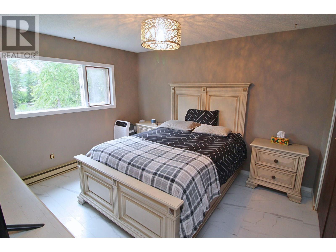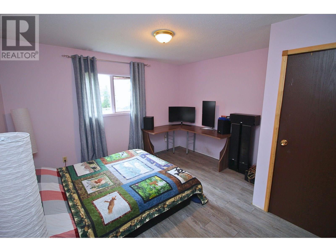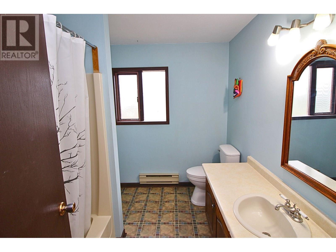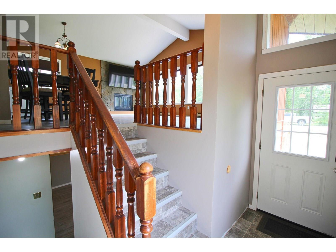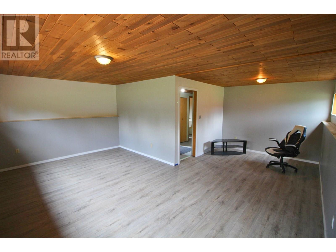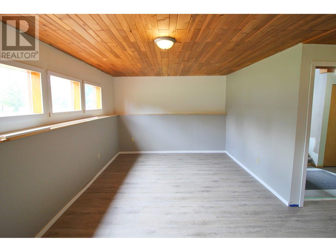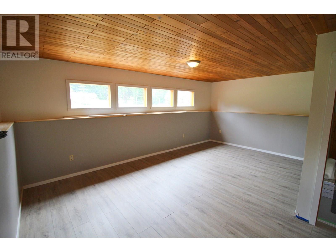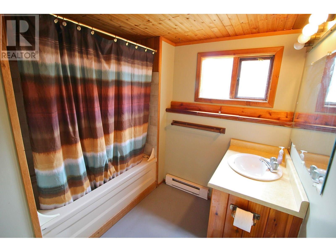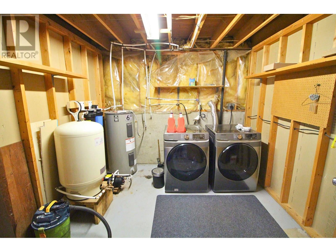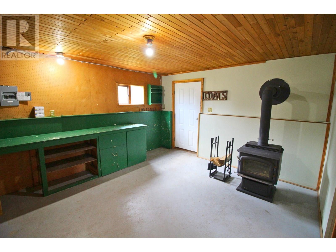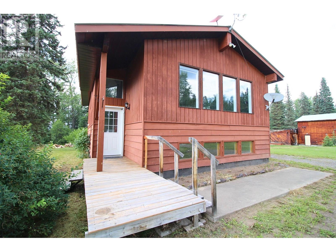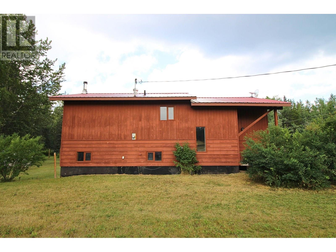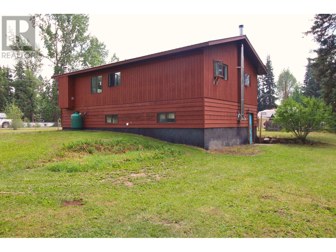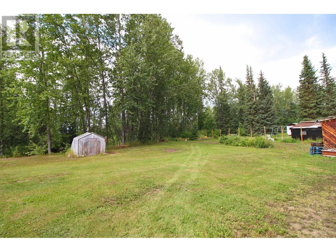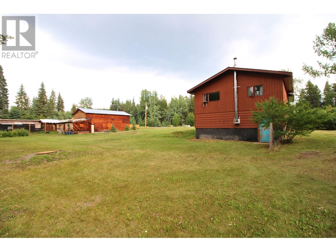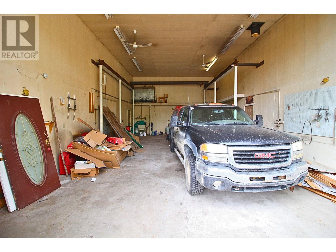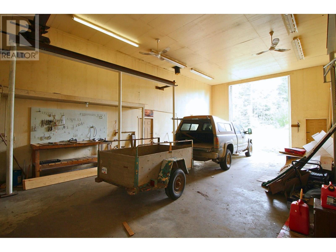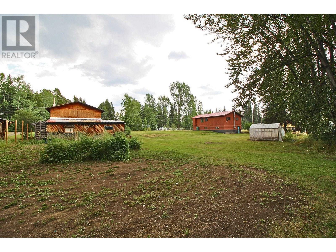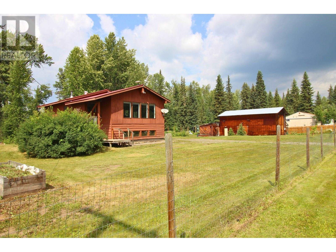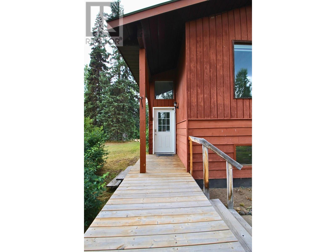3 Bedroom
2 Bathroom
2,036 ft2
Split Level Entry
Fireplace
Baseboard Heaters
Waterfront
$339,000
Nicely situated 3 bdrm home on 0.84 acre double lot backing onto Ridgefield creek with a huge 42'x24' shop on concrete slab with 16' high doors & shop crane. Separate 200 amp hydro services to both the house & shop. Large open yard, garden area, wood shed, & path down to a neat little spot by the creek! The main living area in the house is nice & open featuring vaulted ceilings in the livingroom/eating area, wood fireplace, & nicely updated kitchen. 2 generous sized bdrms on the main plus 4 pc bathroom. The bsmt offers a 3rd bdrm, bright recroom & den, laundry/utility room, another 4 pc bathroom, & a spacious mudroom with wood stove and outside bsmt entry. Value-adding improvements include updated fixtures, metal roofs on both house & shop, paint, trim, kitchen renovation, & rec room. (id:46156)
Property Details
|
MLS® Number
|
R3029422 |
|
Property Type
|
Single Family |
|
View Type
|
View Of Water |
|
Water Front Type
|
Waterfront |
Building
|
Bathroom Total
|
2 |
|
Bedrooms Total
|
3 |
|
Appliances
|
Washer, Dryer, Refrigerator, Stove, Dishwasher |
|
Architectural Style
|
Split Level Entry |
|
Basement Development
|
Partially Finished |
|
Basement Type
|
N/a (partially Finished) |
|
Constructed Date
|
1983 |
|
Construction Style Attachment
|
Detached |
|
Exterior Finish
|
Wood |
|
Fireplace Present
|
Yes |
|
Fireplace Total
|
2 |
|
Foundation Type
|
Concrete Perimeter |
|
Heating Fuel
|
Electric, Wood |
|
Heating Type
|
Baseboard Heaters |
|
Roof Material
|
Metal |
|
Roof Style
|
Conventional |
|
Stories Total
|
2 |
|
Size Interior
|
2,036 Ft2 |
|
Total Finished Area
|
2036 Sqft |
|
Type
|
House |
|
Utility Water
|
Ground-level Well |
Parking
Land
|
Acreage
|
No |
|
Size Irregular
|
0.84 |
|
Size Total
|
0.84 Ac |
|
Size Total Text
|
0.84 Ac |
Rooms
| Level |
Type |
Length |
Width |
Dimensions |
|
Basement |
Bedroom 3 |
9 ft |
9 ft ,8 in |
9 ft x 9 ft ,8 in |
|
Basement |
Recreational, Games Room |
12 ft |
18 ft ,1 in |
12 ft x 18 ft ,1 in |
|
Basement |
Den |
9 ft ,9 in |
9 ft ,7 in |
9 ft ,9 in x 9 ft ,7 in |
|
Basement |
Laundry Room |
10 ft |
9 ft ,7 in |
10 ft x 9 ft ,7 in |
|
Basement |
Mud Room |
12 ft ,1 in |
12 ft ,4 in |
12 ft ,1 in x 12 ft ,4 in |
|
Main Level |
Living Room |
20 ft |
16 ft ,7 in |
20 ft x 16 ft ,7 in |
|
Main Level |
Kitchen |
9 ft |
9 ft ,4 in |
9 ft x 9 ft ,4 in |
|
Main Level |
Primary Bedroom |
12 ft ,4 in |
11 ft ,4 in |
12 ft ,4 in x 11 ft ,4 in |
|
Main Level |
Bedroom 2 |
12 ft ,3 in |
12 ft |
12 ft ,3 in x 12 ft |
|
Main Level |
Foyer |
9 ft ,8 in |
3 ft ,6 in |
9 ft ,8 in x 3 ft ,6 in |
https://www.realtor.ca/real-estate/28638699/12621-wiley-road-houston


