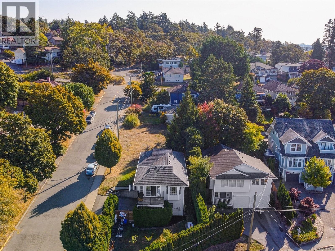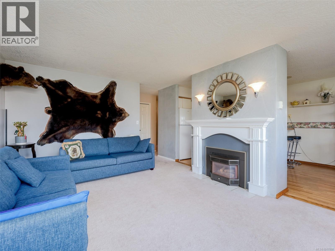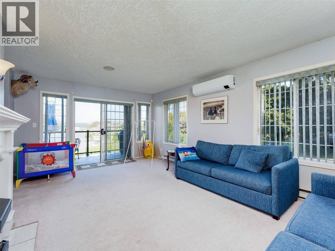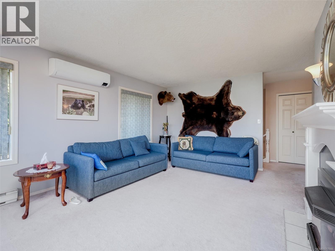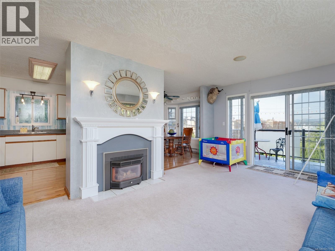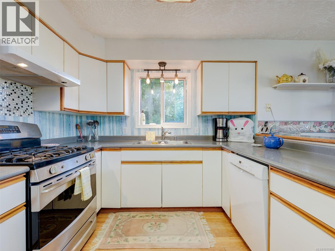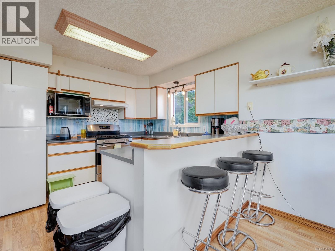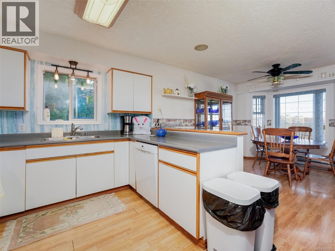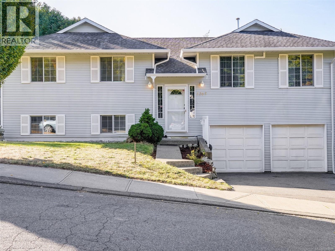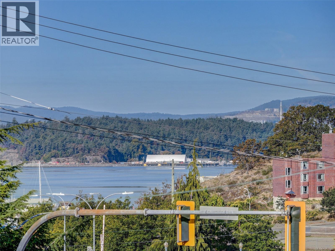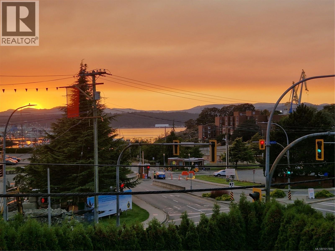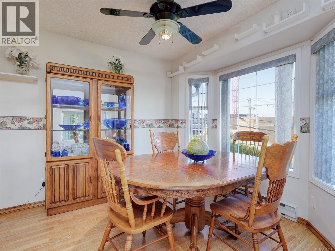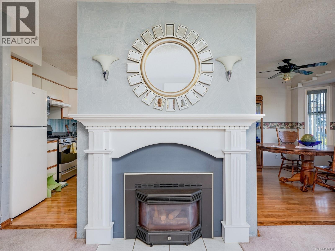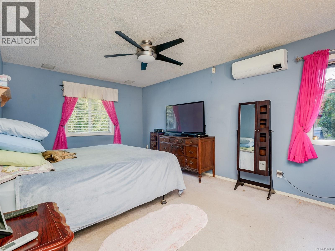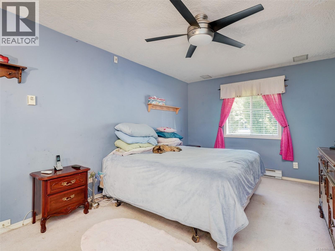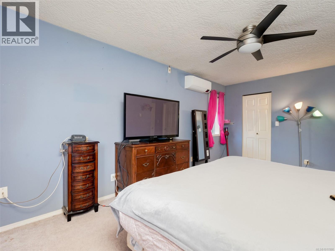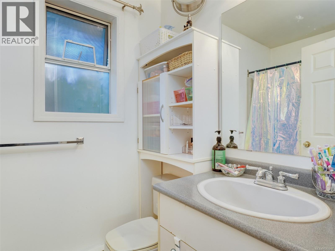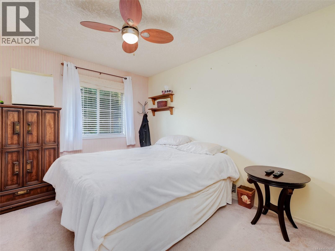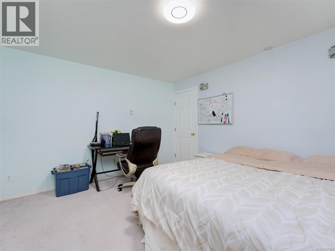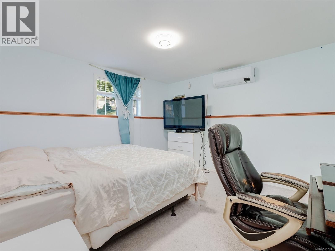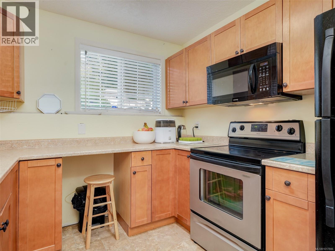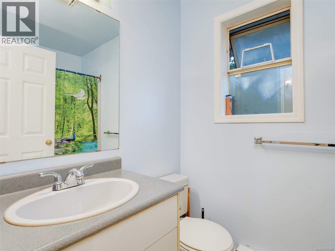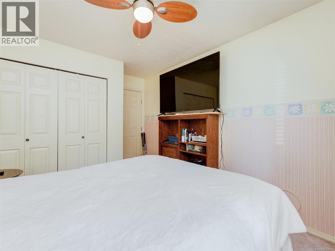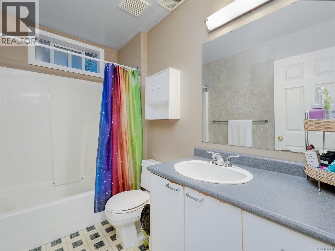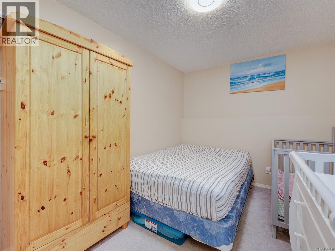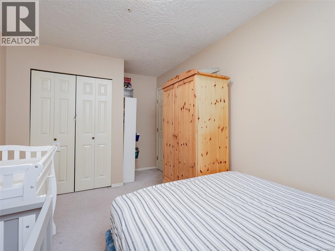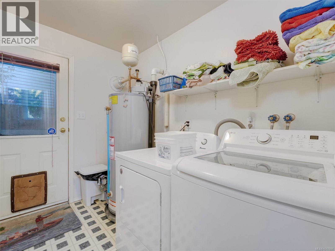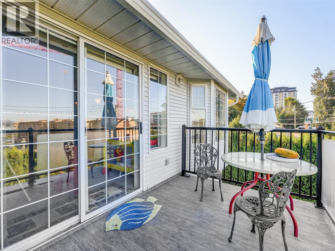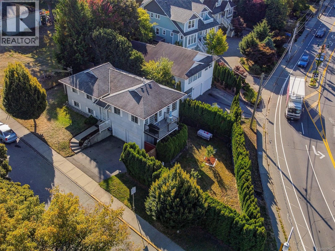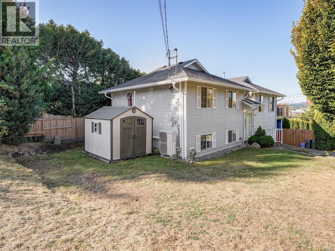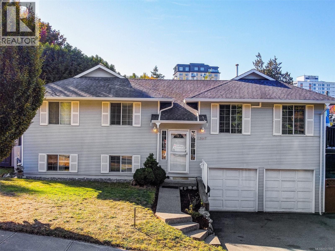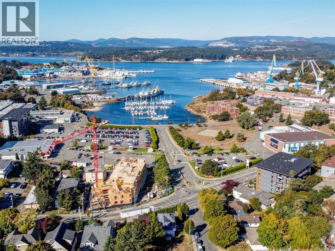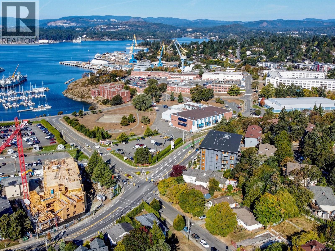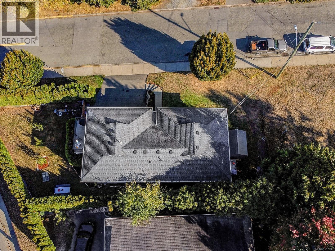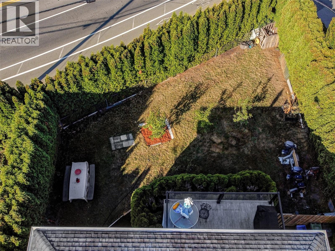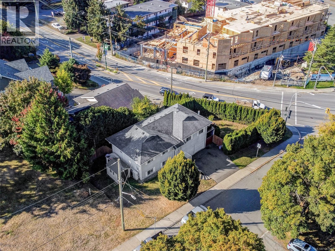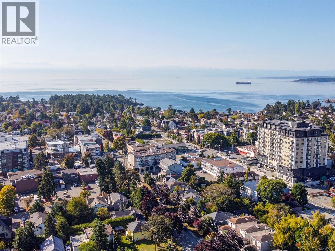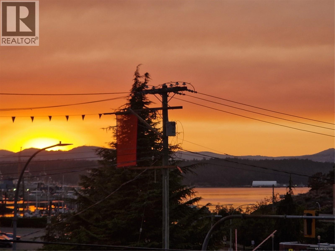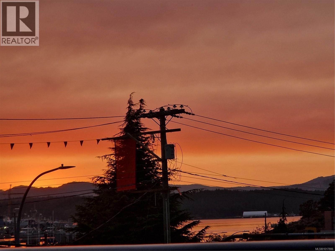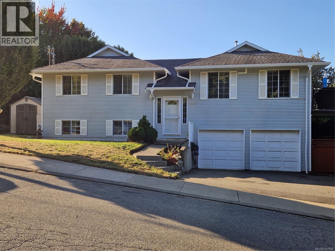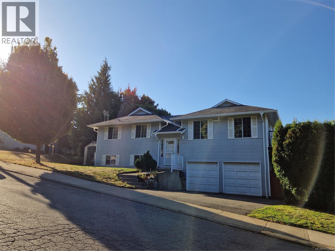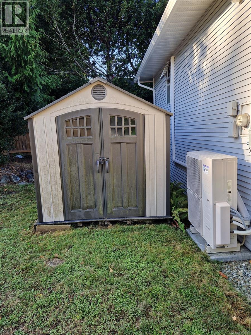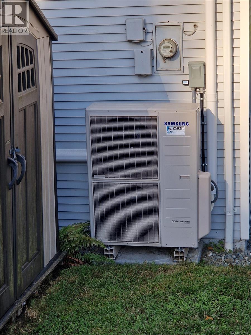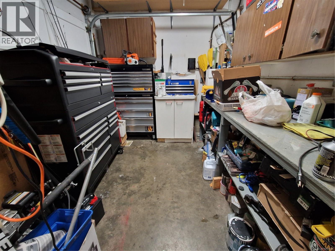4 Bedroom
3 Bathroom
2,314 ft2
Other
Fireplace
Air Conditioned, Central Air Conditioning
Baseboard Heaters
$1,199,000
Enjoy sweeping ocean views from this bright & spacious 1992-built, 2-level family home with 4 beds & 3 baths across 1,800+ sq.ft. Main level features large living room w/ gas fireplace & balcony, European-style kitchen w/ gas range & bay window dining area, plus XL primary suite w/ walk-in closet & ensuite. Lower level has full-height ceilings, 2 beds, 2nd kitchen—ideal for in-laws or guests. Recent upgrade includes a new heat pump for efficient year-round comfort. Corner lot w/ private yard, workshop, double garage, built-in vacuum & ample parking. Just minutes to CFB Esquimalt & dockyards—avoid the Colwood crawl & enjoy a quick commute. Walk to parks, schools, shopping & waterfront. A solid home in a great location for families or professionals alike. (id:46156)
Property Details
|
MLS® Number
|
1017886 |
|
Property Type
|
Single Family |
|
Neigbourhood
|
Rockheights |
|
Features
|
Central Location, Curb & Gutter, Corner Site, Rectangular |
|
Parking Space Total
|
2 |
|
Plan
|
2854 |
|
Structure
|
Shed |
|
View Type
|
Mountain View, Ocean View |
Building
|
Bathroom Total
|
3 |
|
Bedrooms Total
|
4 |
|
Architectural Style
|
Other |
|
Constructed Date
|
1992 |
|
Cooling Type
|
Air Conditioned, Central Air Conditioning |
|
Fireplace Present
|
Yes |
|
Fireplace Total
|
1 |
|
Heating Fuel
|
Electric, Natural Gas |
|
Heating Type
|
Baseboard Heaters |
|
Size Interior
|
2,314 Ft2 |
|
Total Finished Area
|
1852 Sqft |
|
Type
|
House |
Land
|
Acreage
|
No |
|
Size Irregular
|
4904 |
|
Size Total
|
4904 Sqft |
|
Size Total Text
|
4904 Sqft |
|
Zoning Type
|
Residential |
Rooms
| Level |
Type |
Length |
Width |
Dimensions |
|
Lower Level |
Bathroom |
|
|
4-Piece |
|
Lower Level |
Workshop |
10 ft |
9 ft |
10 ft x 9 ft |
|
Lower Level |
Laundry Room |
9 ft |
7 ft |
9 ft x 7 ft |
|
Lower Level |
Bedroom |
13 ft |
11 ft |
13 ft x 11 ft |
|
Lower Level |
Bedroom |
12 ft |
9 ft |
12 ft x 9 ft |
|
Main Level |
Bedroom |
11 ft |
10 ft |
11 ft x 10 ft |
|
Main Level |
Ensuite |
|
|
4-Piece |
|
Main Level |
Bathroom |
|
|
4-Piece |
|
Main Level |
Primary Bedroom |
17 ft |
11 ft |
17 ft x 11 ft |
|
Main Level |
Kitchen |
11 ft |
9 ft |
11 ft x 9 ft |
|
Main Level |
Dining Room |
12 ft |
9 ft |
12 ft x 9 ft |
|
Main Level |
Living Room |
19 ft |
13 ft |
19 ft x 13 ft |
|
Main Level |
Entrance |
4 ft |
4 ft |
4 ft x 4 ft |
|
Additional Accommodation |
Kitchen |
9 ft |
9 ft |
9 ft x 9 ft |
https://www.realtor.ca/real-estate/29009758/1265-woodway-rd-esquimalt-rockheights


