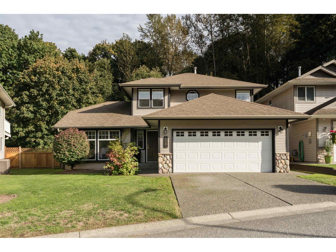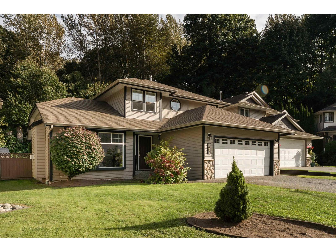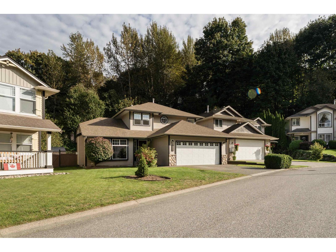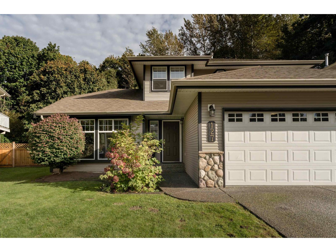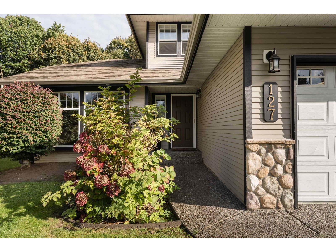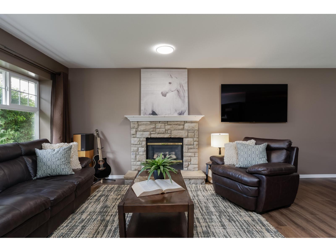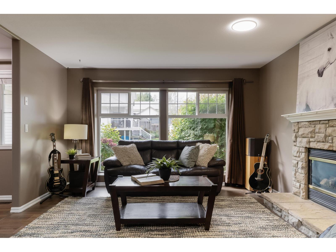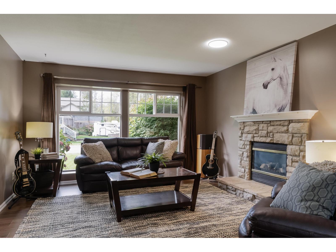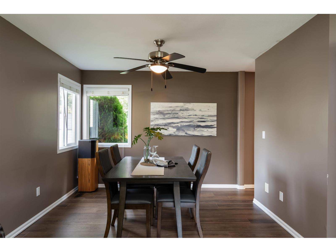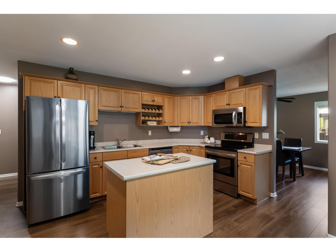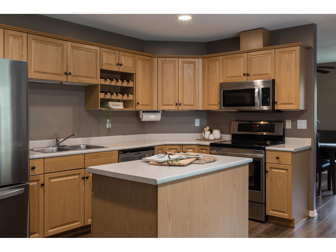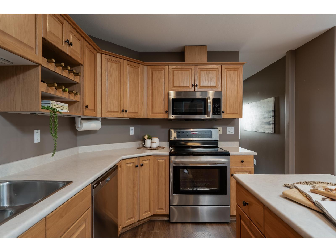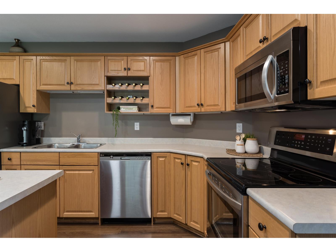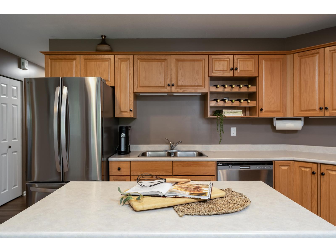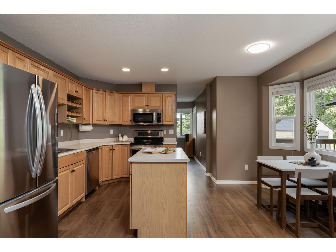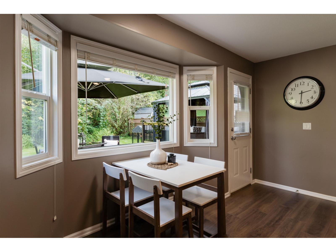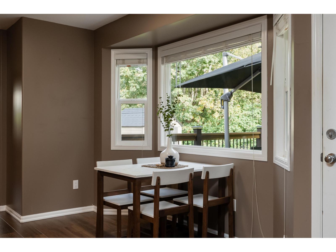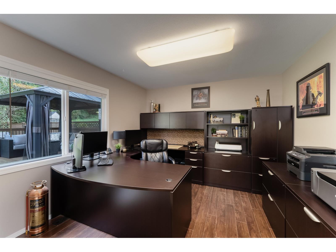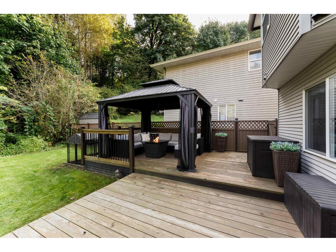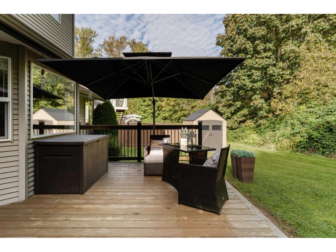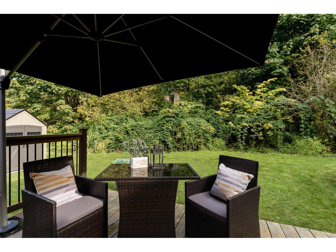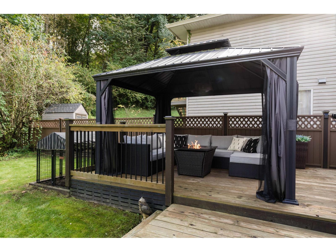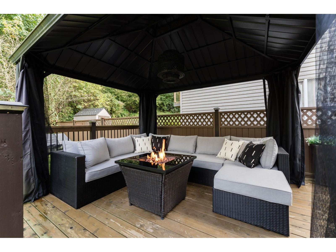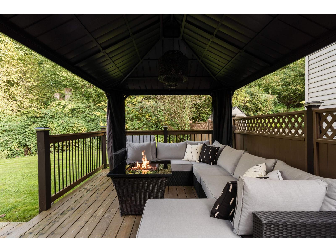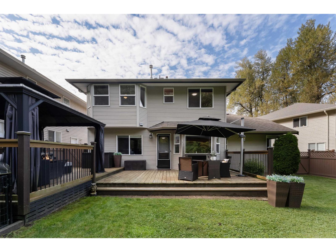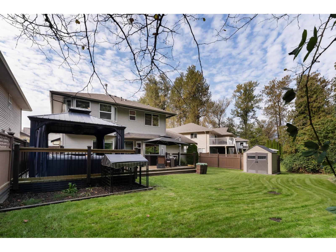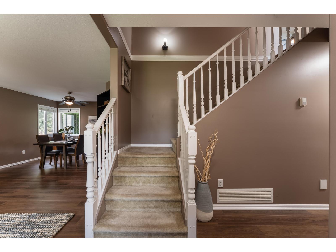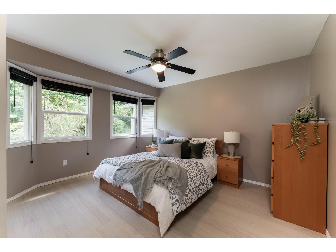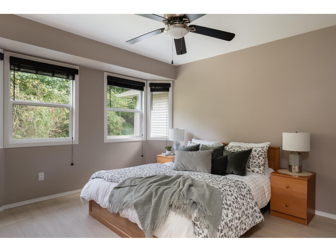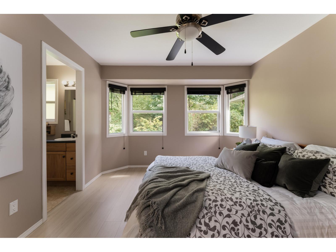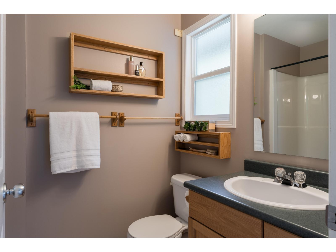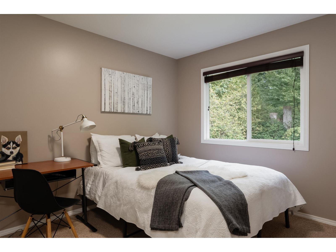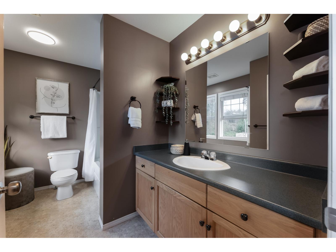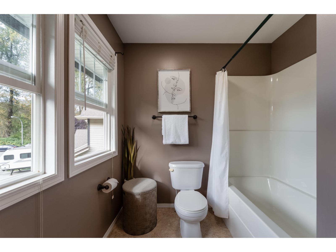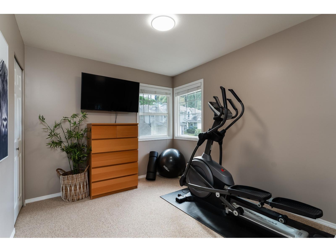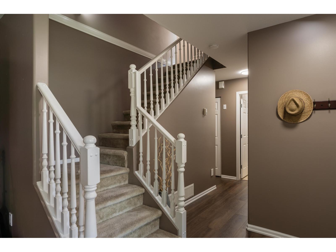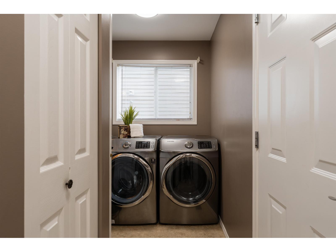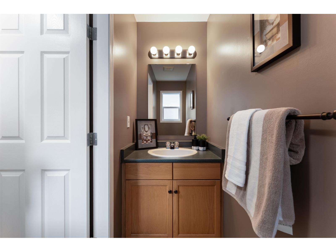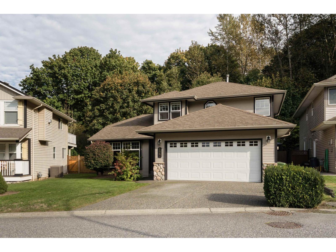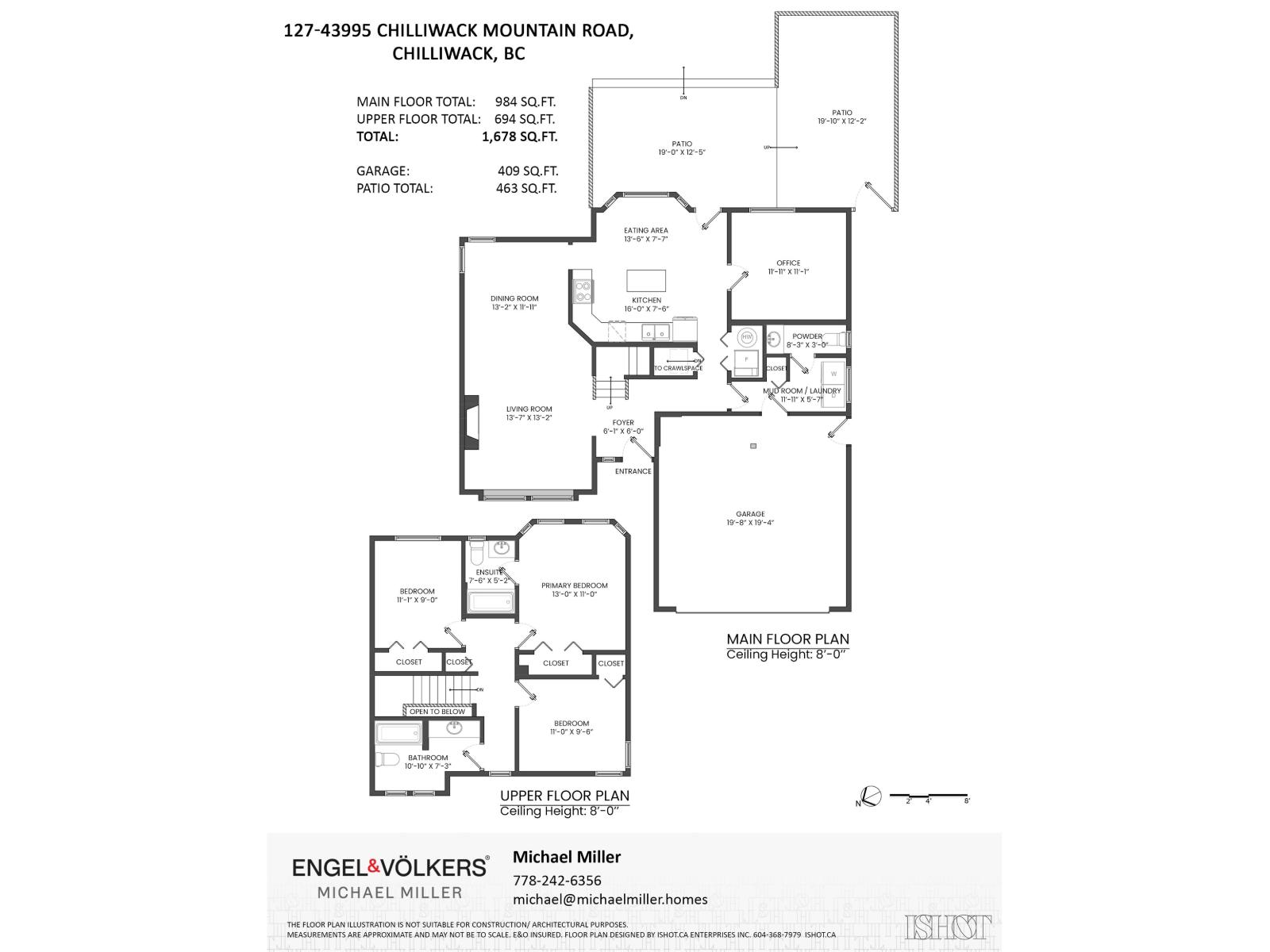4 Bedroom
3 Bathroom
1,668 ft2
Fireplace
Forced Air
$774,800
Welcome to TheTrails@LonghornCreek. Set amid the quiet canopy of ChilliwackMountain, this 4bed+3bath family home sits on a 7,841 sqft lot surrounded by evergreens & backing onto a lush greenbelt. Offers privacy & calm in a family friendly community minutes from ChilliwackCreek,HWY1,shops,restaurants,&breweries@District1881. Mainlvl features:spacious living room w/ stone gasfireplace, largewindows. Bright kitchen w/ oakcabinetry,island, &under cabinet lighting. 4thbed/office on mainlvl. Backyard w/ gardenshed, raised cedar deck & mature yard create direct connection to nature, perfect for quiet mornings/entertaining. Upstairs: 3beds+2fullbaths including primary suite w/ ensuite. Doublecar garage, laundry, powder room on main level. Film in "Virtual Tour URL". AO SR Nov 18 (id:46156)
Open House
This property has open houses!
Starts at:
2:00 pm
Ends at:
4:00 pm
Public Open House.
Property Details
|
MLS® Number
|
R3058322 |
|
Property Type
|
Single Family |
|
Storage Type
|
Storage |
|
View Type
|
Ravine View |
Building
|
Bathroom Total
|
3 |
|
Bedrooms Total
|
4 |
|
Amenities
|
Laundry - In Suite, Fireplace(s) |
|
Appliances
|
Washer, Dryer, Refrigerator, Stove, Dishwasher |
|
Basement Type
|
Crawl Space |
|
Constructed Date
|
2002 |
|
Construction Style Attachment
|
Detached |
|
Fire Protection
|
Smoke Detectors |
|
Fireplace Present
|
Yes |
|
Fireplace Total
|
1 |
|
Fixture
|
Drapes/window Coverings |
|
Heating Fuel
|
Natural Gas |
|
Heating Type
|
Forced Air |
|
Stories Total
|
2 |
|
Size Interior
|
1,668 Ft2 |
|
Type
|
House |
Parking
Land
|
Acreage
|
No |
|
Size Frontage
|
48 Ft ,10 In |
|
Size Irregular
|
5414 |
|
Size Total
|
5414 Sqft |
|
Size Total Text
|
5414 Sqft |
Rooms
| Level |
Type |
Length |
Width |
Dimensions |
|
Above |
Bedroom 3 |
11 ft ,3 in |
9 ft |
11 ft ,3 in x 9 ft |
|
Above |
Primary Bedroom |
13 ft |
11 ft |
13 ft x 11 ft |
|
Above |
Bedroom 4 |
11 ft |
9 ft ,6 in |
11 ft x 9 ft ,6 in |
|
Above |
Foyer |
4 ft |
14 ft |
4 ft x 14 ft |
|
Main Level |
Foyer |
6 ft ,3 in |
6 ft |
6 ft ,3 in x 6 ft |
|
Main Level |
Living Room |
13 ft ,5 in |
13 ft ,2 in |
13 ft ,5 in x 13 ft ,2 in |
|
Main Level |
Dining Room |
13 ft ,1 in |
11 ft ,1 in |
13 ft ,1 in x 11 ft ,1 in |
|
Main Level |
Kitchen |
16 ft |
7 ft ,6 in |
16 ft x 7 ft ,6 in |
|
Main Level |
Eating Area |
13 ft ,5 in |
7 ft ,7 in |
13 ft ,5 in x 7 ft ,7 in |
|
Main Level |
Bedroom 2 |
11 ft ,9 in |
11 ft ,1 in |
11 ft ,9 in x 11 ft ,1 in |
|
Main Level |
Laundry Room |
11 ft ,9 in |
5 ft ,7 in |
11 ft ,9 in x 5 ft ,7 in |
|
Main Level |
Other |
19 ft ,6 in |
19 ft ,4 in |
19 ft ,6 in x 19 ft ,4 in |
|
Main Level |
Enclosed Porch |
19 ft |
12 ft ,5 in |
19 ft x 12 ft ,5 in |
|
Main Level |
Enclosed Porch |
19 ft ,8 in |
12 ft ,2 in |
19 ft ,8 in x 12 ft ,2 in |
https://www.realtor.ca/real-estate/28988002/127-43995-chilliwack-mountain-road-chilliwack-mountain-chilliwack


