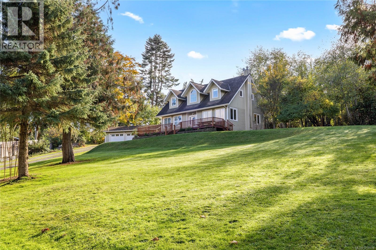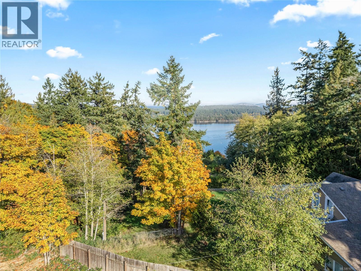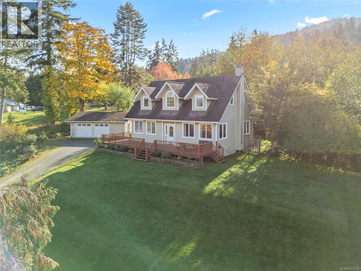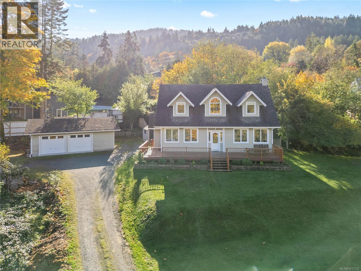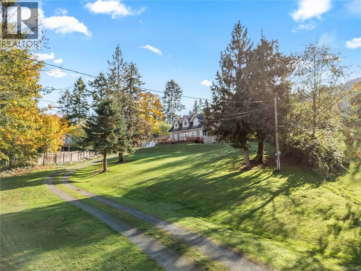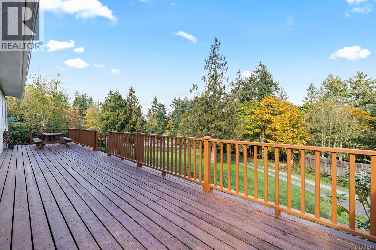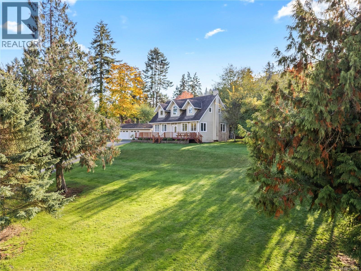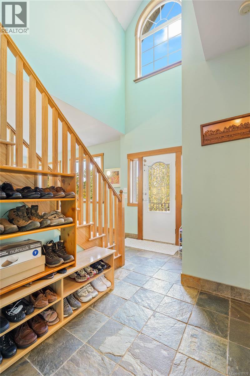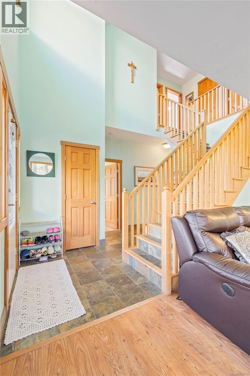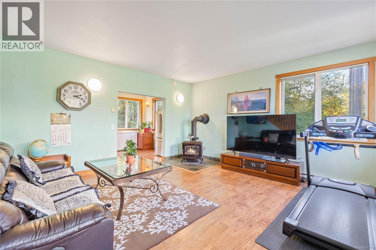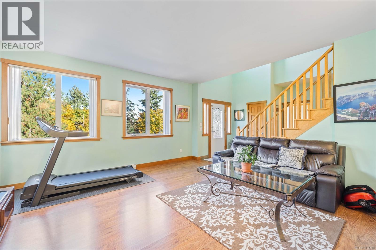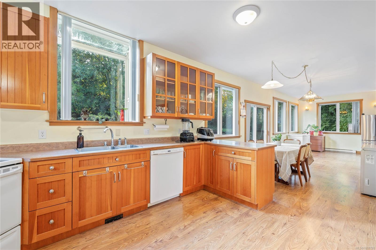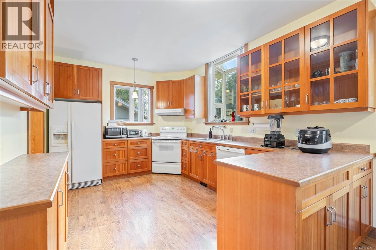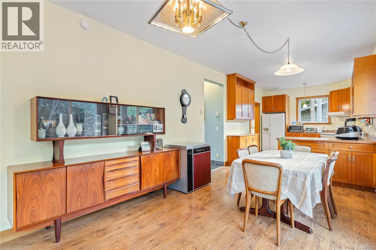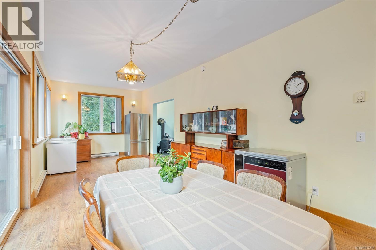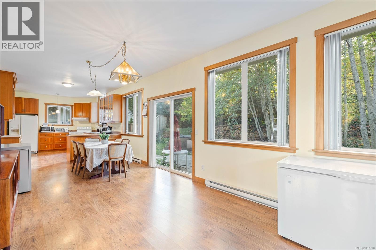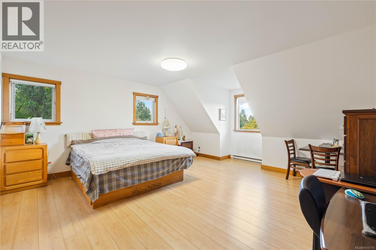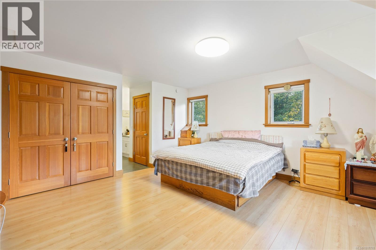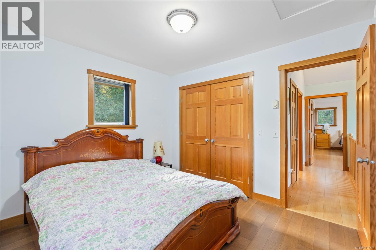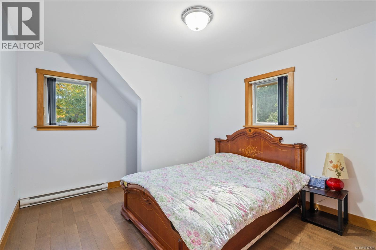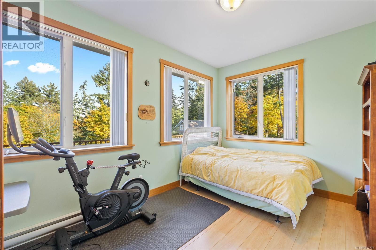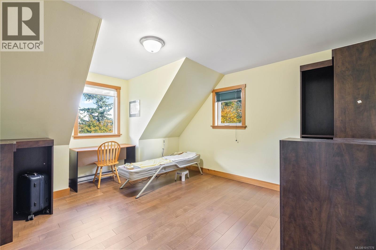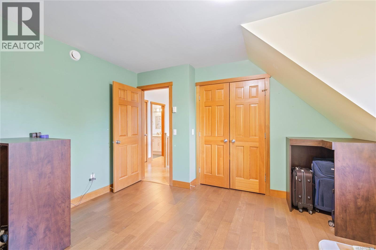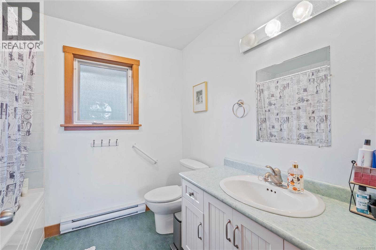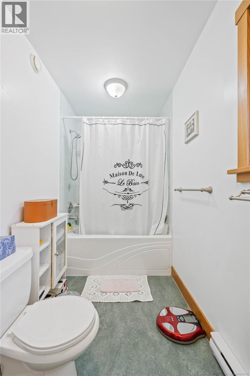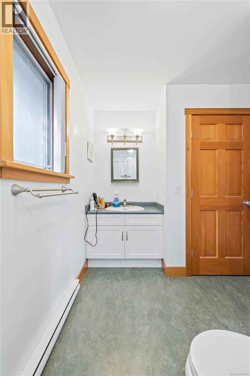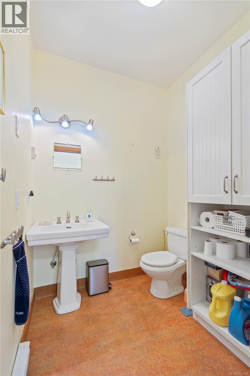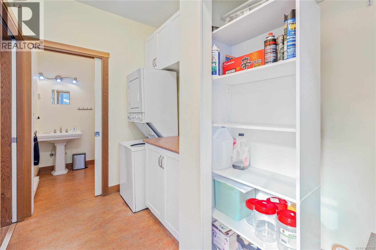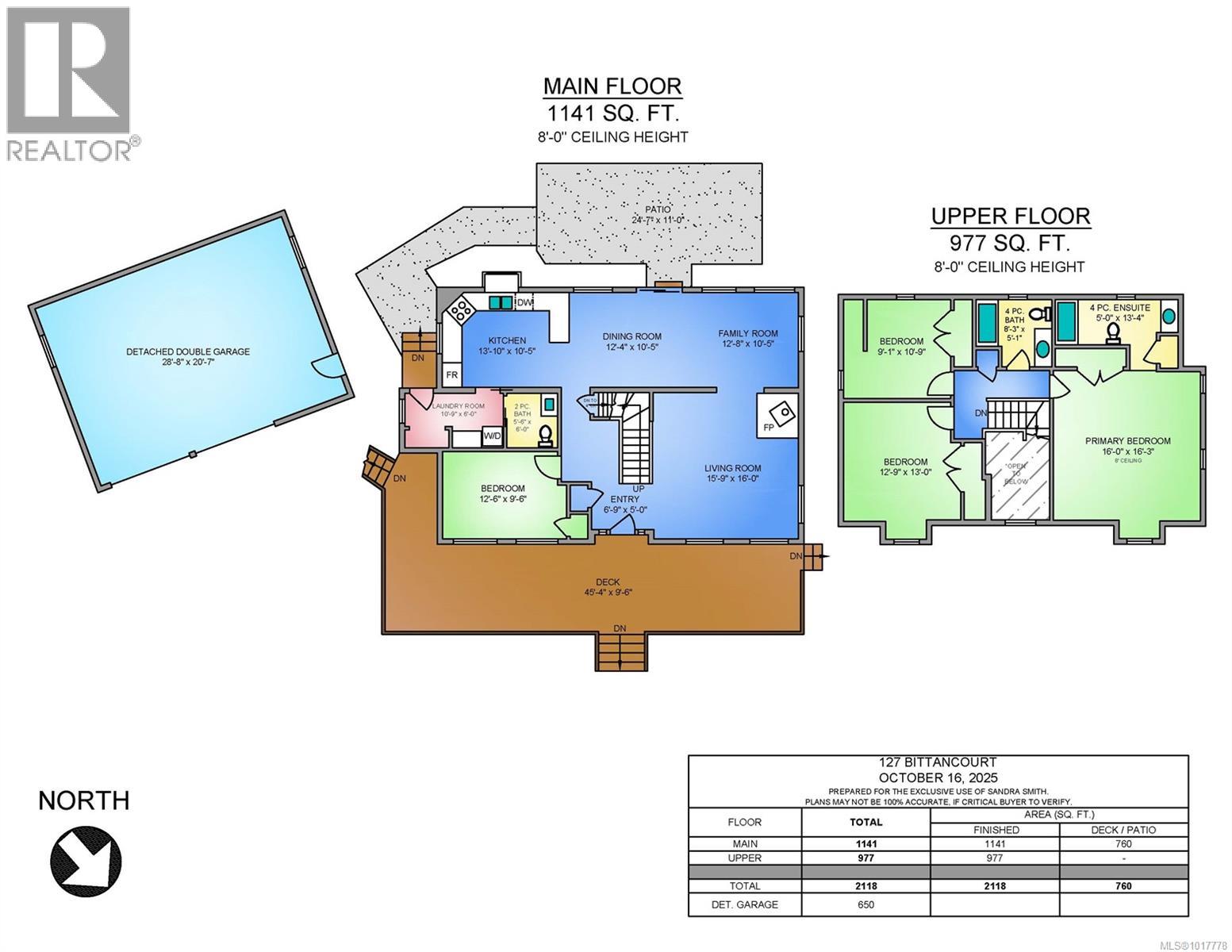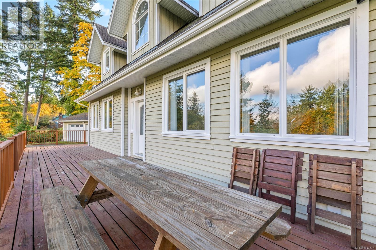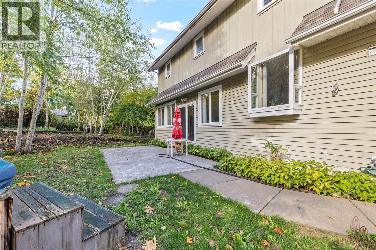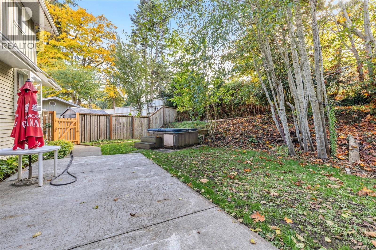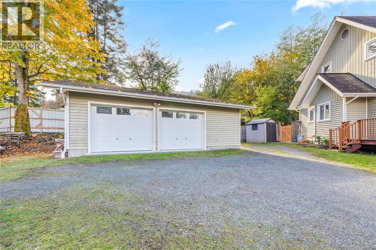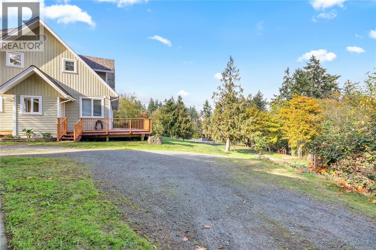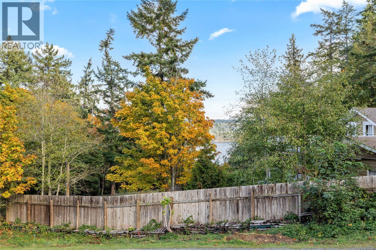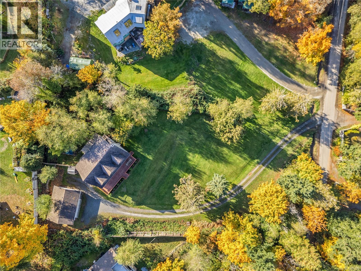4 Bedroom
3 Bathroom
2,118 ft2
Cape Cod, Westcoast
Fireplace
None
Baseboard Heaters
$1,290,000
Just a short stroll from town, this charming Cape Cod–style classic offers timeless appeal and modern comfort on a private, sun-soaked .92-acre property with lovely peek-a-boo ocean views. Bright and inviting, the 2,100 sq ft home features four bedrooms and three bathrooms, providing ample space for family and guests. The spacious country kitchen flows beautifully into a light-filled dining area, while the cozy living room wood stove adds a warm ambience. Enjoy morning coffee or evening sunsets from the welcoming front porch overlooking the lush yard and glimpses of the ocean. A 600 sq ft heated garage doubles as a workshop or hobby space, and there’s additional dry storage in the easy-access heated 5 ft crawlspace. A great home that perfectly blends comfort, space, and island convenience. (id:46156)
Property Details
|
MLS® Number
|
1017778 |
|
Property Type
|
Single Family |
|
Neigbourhood
|
Salt Spring |
|
Features
|
Level Lot, Private Setting, Wooded Area, Irregular Lot Size, Sloping |
|
Parking Space Total
|
4 |
|
Plan
|
Vip39276 |
|
Structure
|
Patio(s) |
Building
|
Bathroom Total
|
3 |
|
Bedrooms Total
|
4 |
|
Appliances
|
Oven - Electric |
|
Architectural Style
|
Cape Cod, Westcoast |
|
Constructed Date
|
2002 |
|
Cooling Type
|
None |
|
Fireplace Present
|
Yes |
|
Fireplace Total
|
1 |
|
Heating Fuel
|
Electric, Wood |
|
Heating Type
|
Baseboard Heaters |
|
Size Interior
|
2,118 Ft2 |
|
Total Finished Area
|
2118 Sqft |
|
Type
|
House |
Land
|
Access Type
|
Road Access |
|
Acreage
|
No |
|
Size Irregular
|
0.92 |
|
Size Total
|
0.92 Ac |
|
Size Total Text
|
0.92 Ac |
|
Zoning Type
|
Residential |
Rooms
| Level |
Type |
Length |
Width |
Dimensions |
|
Second Level |
Bedroom |
9 ft |
11 ft |
9 ft x 11 ft |
|
Second Level |
Bedroom |
13 ft |
13 ft |
13 ft x 13 ft |
|
Second Level |
Primary Bedroom |
16 ft |
16 ft |
16 ft x 16 ft |
|
Second Level |
Ensuite |
|
|
4-Piece |
|
Second Level |
Bathroom |
|
|
4-Piece |
|
Main Level |
Laundry Room |
11 ft |
6 ft |
11 ft x 6 ft |
|
Main Level |
Family Room |
12 ft |
10 ft |
12 ft x 10 ft |
|
Main Level |
Bathroom |
|
|
2-Piece |
|
Main Level |
Bedroom |
12 ft |
9 ft |
12 ft x 9 ft |
|
Main Level |
Kitchen |
14 ft |
10 ft |
14 ft x 10 ft |
|
Main Level |
Patio |
24 ft |
11 ft |
24 ft x 11 ft |
|
Main Level |
Dining Room |
12 ft |
10 ft |
12 ft x 10 ft |
|
Main Level |
Living Room |
16 ft |
16 ft |
16 ft x 16 ft |
|
Main Level |
Entrance |
7 ft |
5 ft |
7 ft x 5 ft |
https://www.realtor.ca/real-estate/29032151/127-bittancourt-rd-salt-spring-salt-spring


