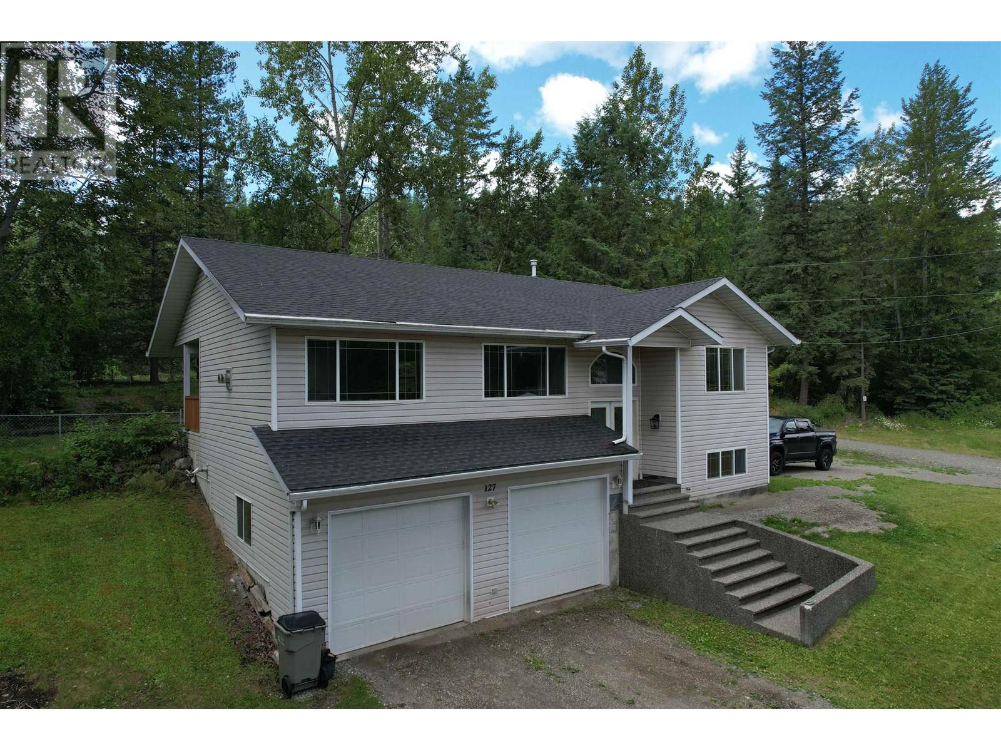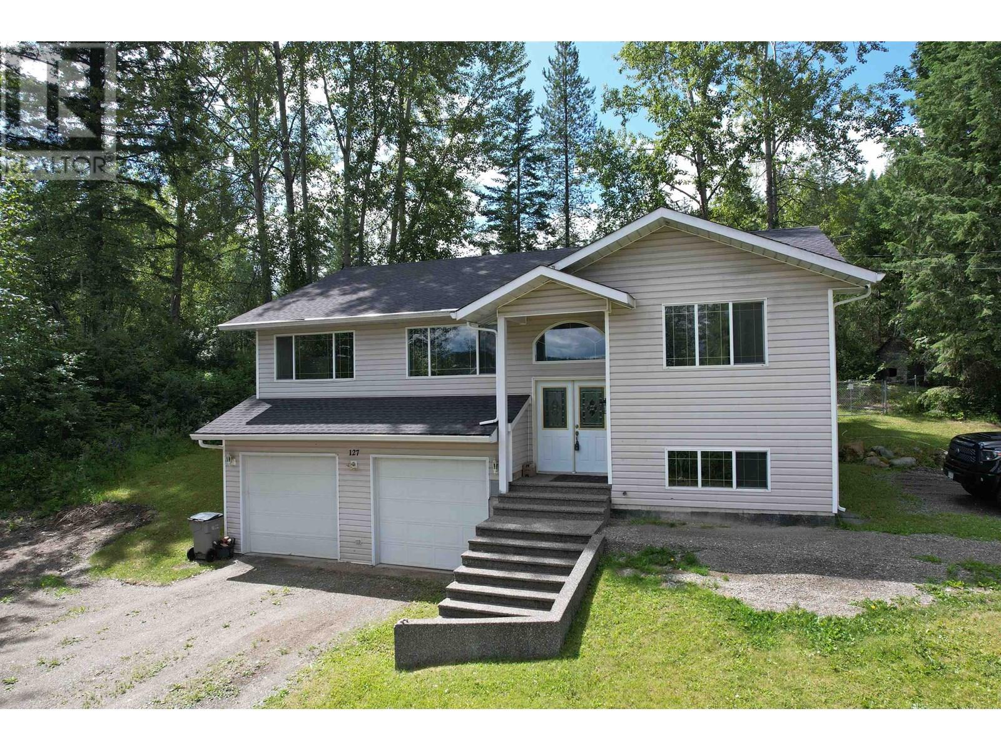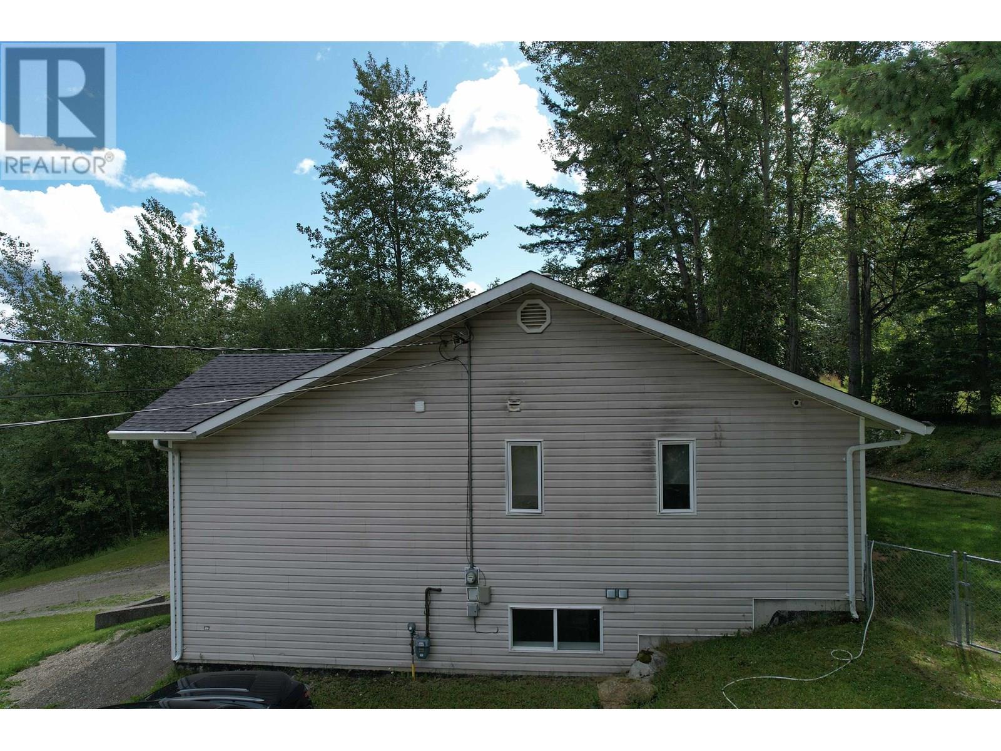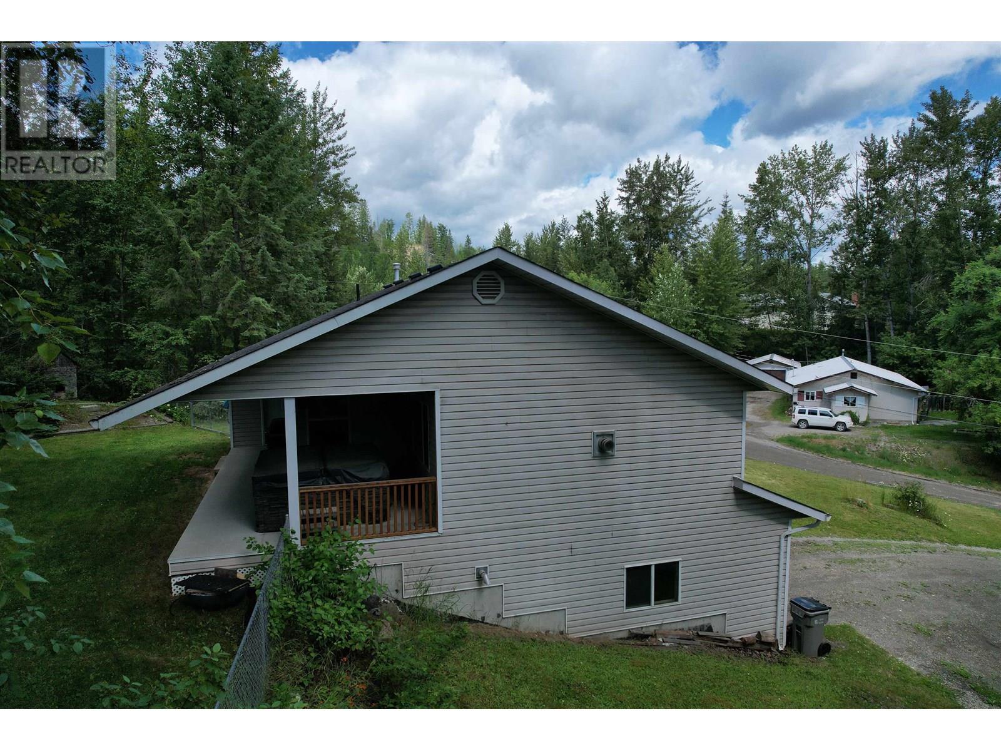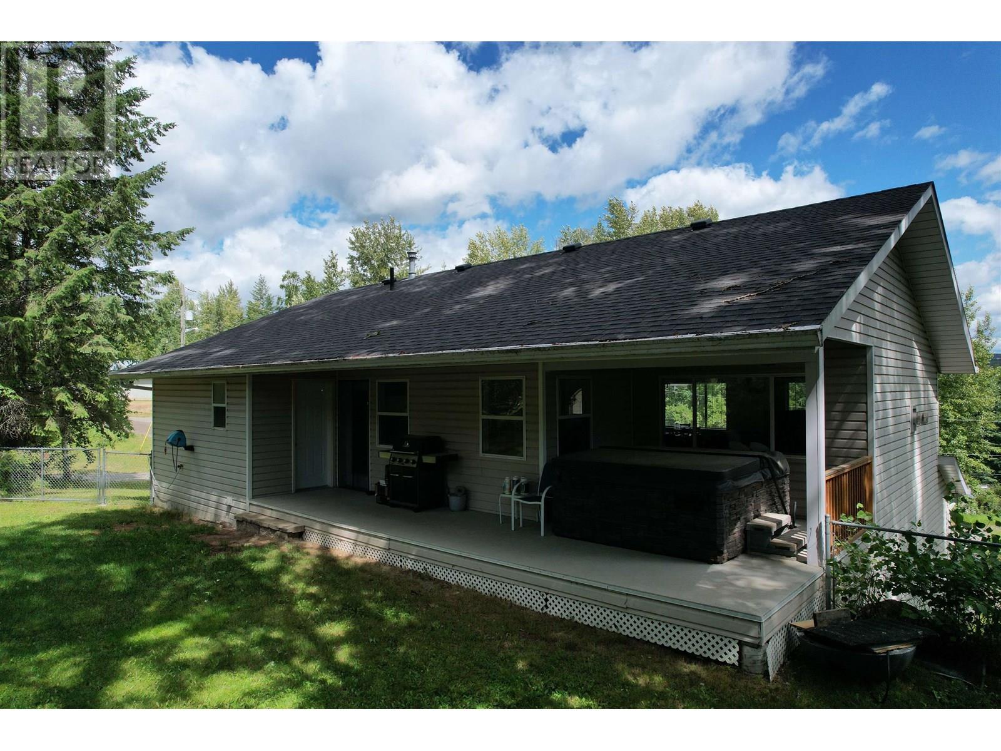3 Bedroom
3 Bathroom
2,236 ft2
Split Level Entry
Fireplace
Forced Air
$424,900
* PREC - Personal Real Estate Corporation. Spotless, well-cared for 3 bedroom and 3 full bath home on a 0.30 acre lot in the city. Gorgeous open floor-plan is super bright and spacious. Well appointed kitchen features stainless steel appliances, big island and access to the private, chain-link fenced yard and covered deck. Spacious master bedroom has 3 piece ensuite, walk-in closet and access to the hot tub. Large attached 22x30 double garage with 8' doors and n/g radiant heat. Other features include a natural gas fireplace insert, built- in vacuum, updated light fixtures, a new roof and a new hot water tank. 2nd Driveway available for RV parking. This one owner home is ready for someone else to love it as much as the current owner! (id:46156)
Property Details
|
MLS® Number
|
R3017755 |
|
Property Type
|
Single Family |
Building
|
Bathroom Total
|
3 |
|
Bedrooms Total
|
3 |
|
Amenities
|
Fireplace(s) |
|
Appliances
|
Washer, Dryer, Refrigerator, Stove, Dishwasher, Hot Tub |
|
Architectural Style
|
Split Level Entry |
|
Basement Development
|
Finished |
|
Basement Type
|
Full (finished) |
|
Constructed Date
|
1998 |
|
Construction Style Attachment
|
Detached |
|
Exterior Finish
|
Vinyl Siding |
|
Fire Protection
|
Smoke Detectors |
|
Fireplace Present
|
Yes |
|
Fireplace Total
|
1 |
|
Foundation Type
|
Concrete Perimeter |
|
Heating Fuel
|
Natural Gas |
|
Heating Type
|
Forced Air |
|
Roof Material
|
Asphalt Shingle |
|
Roof Style
|
Conventional |
|
Stories Total
|
2 |
|
Size Interior
|
2,236 Ft2 |
|
Type
|
House |
|
Utility Water
|
Municipal Water |
Parking
Land
|
Acreage
|
No |
|
Size Irregular
|
12632 |
|
Size Total
|
12632 Sqft |
|
Size Total Text
|
12632 Sqft |
Rooms
| Level |
Type |
Length |
Width |
Dimensions |
|
Basement |
Family Room |
12 ft |
16 ft ,6 in |
12 ft x 16 ft ,6 in |
|
Basement |
Bedroom 3 |
9 ft |
12 ft |
9 ft x 12 ft |
|
Basement |
Other |
6 ft |
4 ft ,6 in |
6 ft x 4 ft ,6 in |
|
Basement |
Laundry Room |
8 ft |
8 ft |
8 ft x 8 ft |
|
Basement |
Utility Room |
5 ft ,6 in |
5 ft ,6 in |
5 ft ,6 in x 5 ft ,6 in |
|
Main Level |
Kitchen |
9 ft |
13 ft |
9 ft x 13 ft |
|
Main Level |
Dining Nook |
8 ft |
8 ft |
8 ft x 8 ft |
|
Main Level |
Living Room |
14 ft |
19 ft |
14 ft x 19 ft |
|
Main Level |
Primary Bedroom |
12 ft ,6 in |
12 ft |
12 ft ,6 in x 12 ft |
|
Main Level |
Other |
6 ft ,6 in |
5 ft ,6 in |
6 ft ,6 in x 5 ft ,6 in |
|
Main Level |
Bedroom 2 |
12 ft |
9 ft ,6 in |
12 ft x 9 ft ,6 in |
https://www.realtor.ca/real-estate/28493987/127-gemini-street-quesnel


