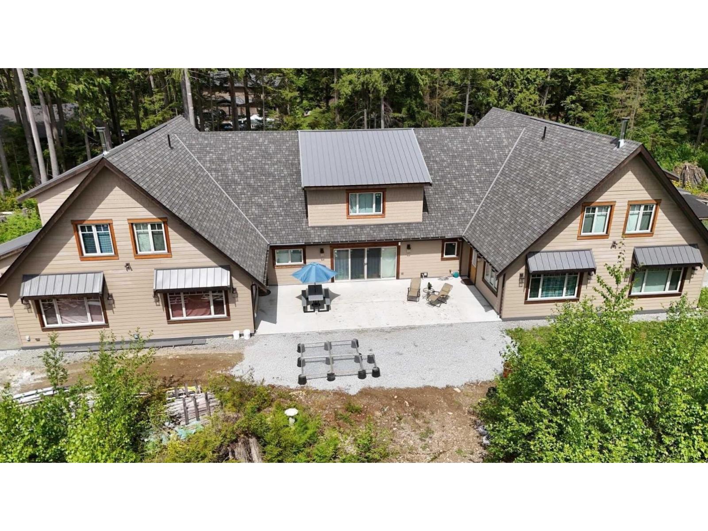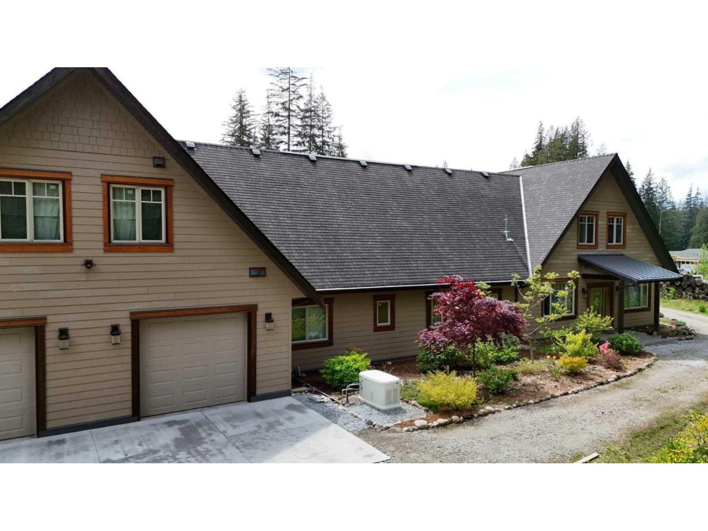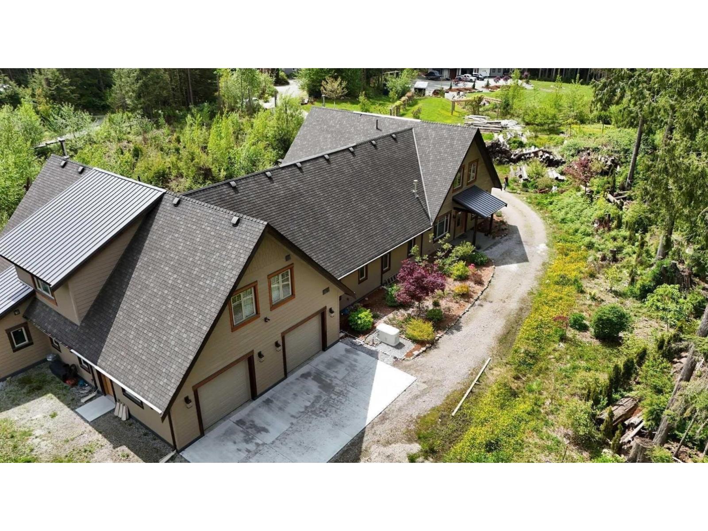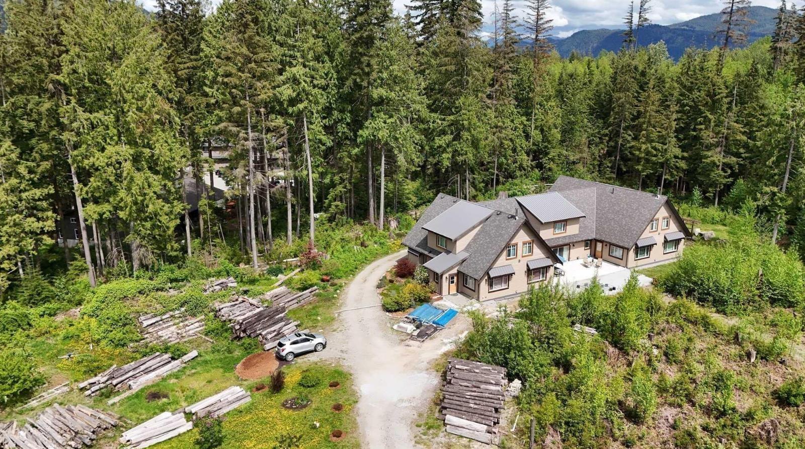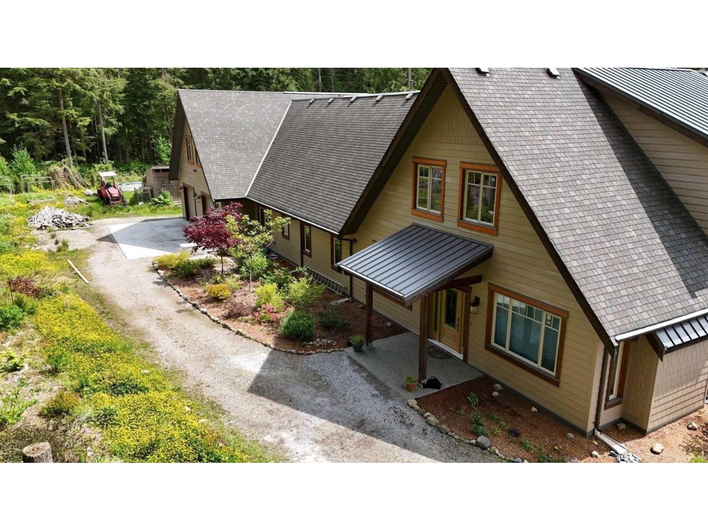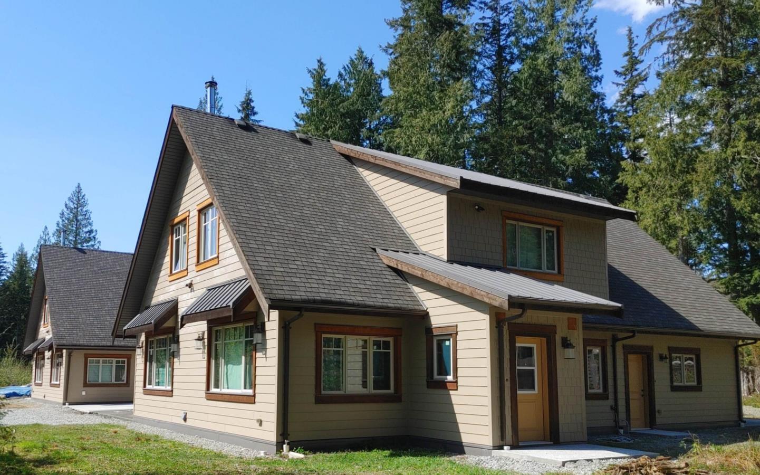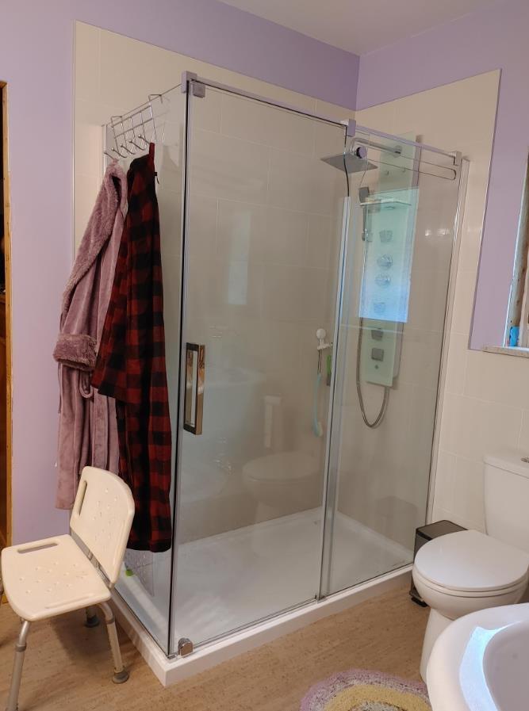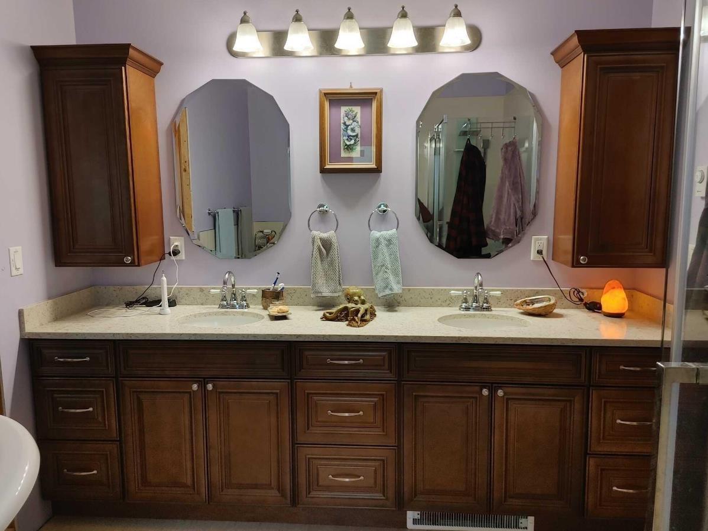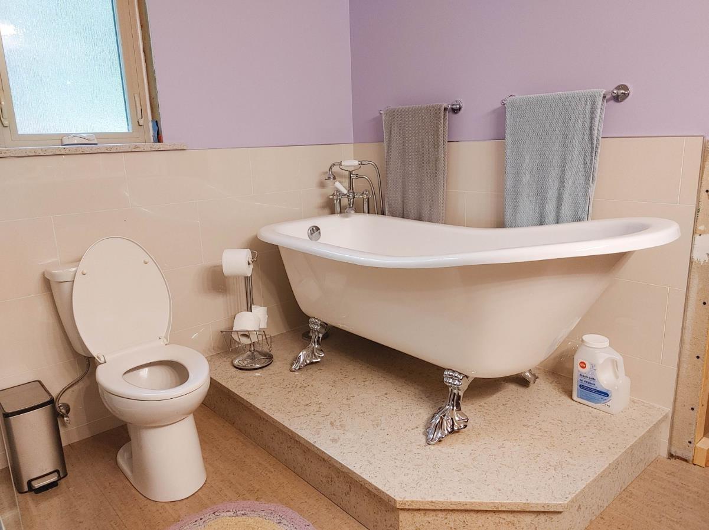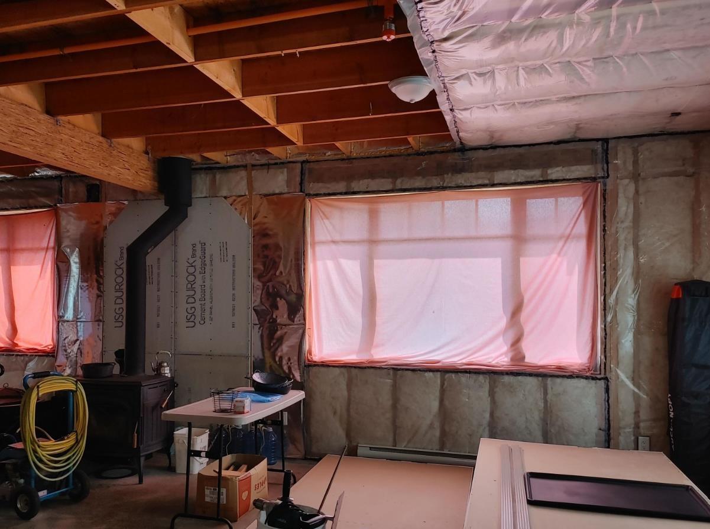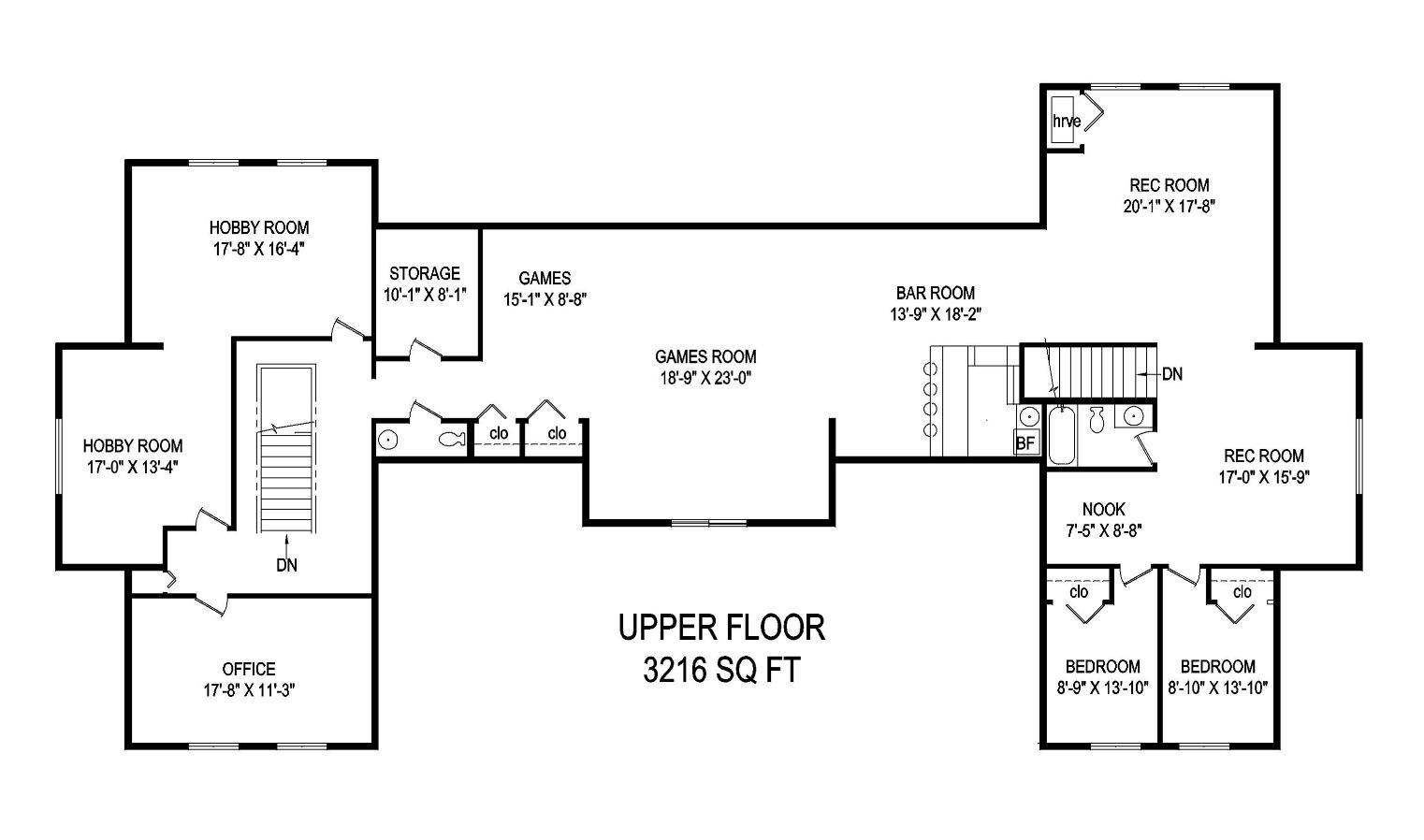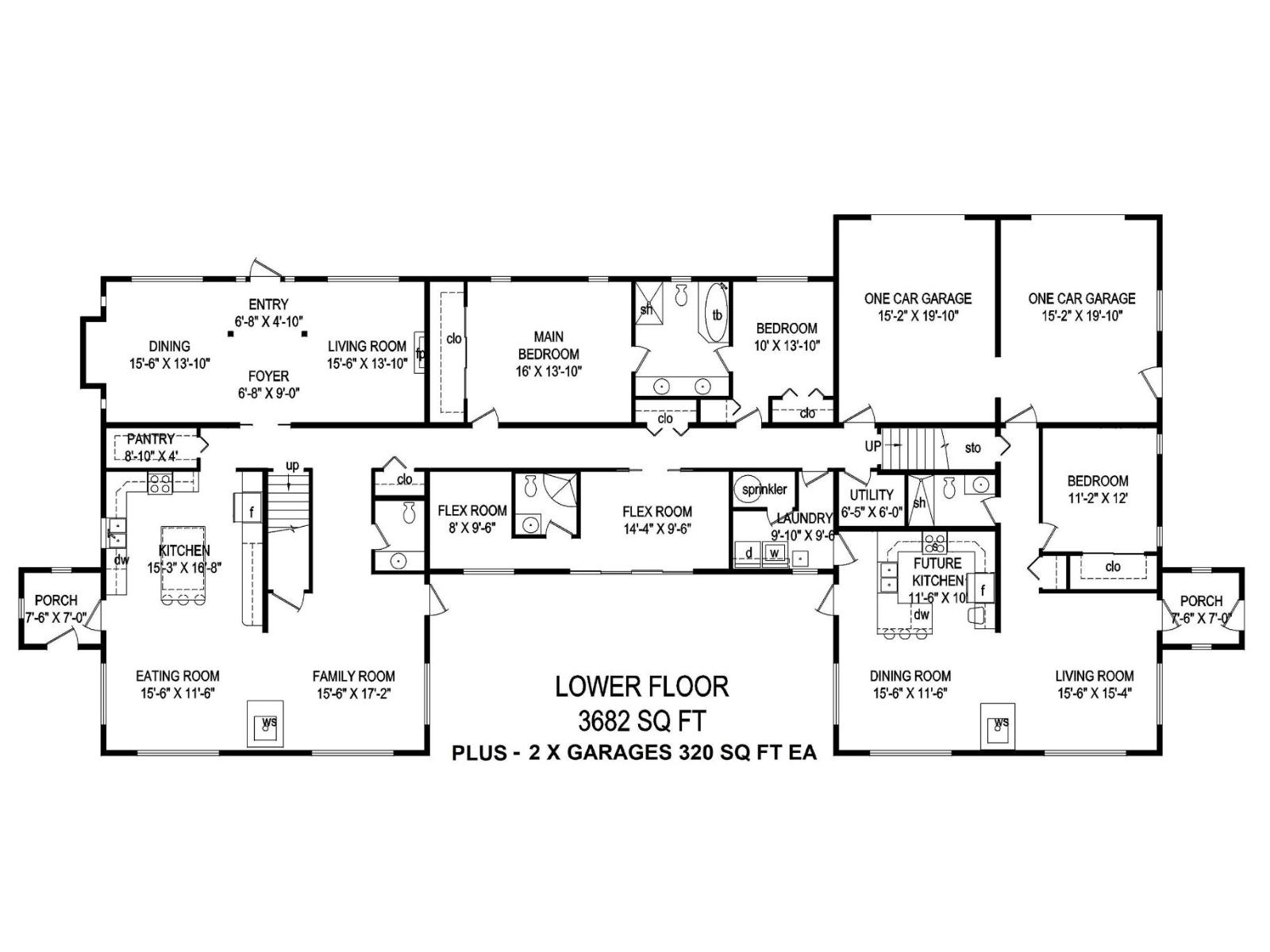5 Bedroom
6 Bathroom
6,898 ft2
Other
Fireplace
Baseboard Heaters
Acreage
Garden Area
$1,849,000
Visit REALTOR® website for additional information. Hire a contractor or roll up your sleeves to complete this custom multigenerational living country estate home with beautiful southern exposure surrounded by permaculture style landscaping. Owner/builders have put heart & soul into building an energy efficient quality home without sparing the details for a bountiful lifestyle. The building permit is active as interior finishing is needed to achieve final occupancy. BC Housing Owner Disclosure Statement with 2/3/10 yr Statutory Protection available. Features incl: 100 amp backup Generator, milled cedar chicken coop & garden planters, 458' drilled well, whole home communications panel, sprinkler system, many building materials (id:46156)
Property Details
|
MLS® Number
|
R3043754 |
|
Property Type
|
Single Family |
|
Parking Space Total
|
2 |
|
Road Type
|
Gravel Road |
|
Structure
|
Barn |
Building
|
Bathroom Total
|
6 |
|
Bedrooms Total
|
5 |
|
Age
|
9 Years |
|
Amenities
|
Shared Laundry |
|
Appliances
|
Washer, Dryer, Dishwasher, Garage Door Opener, Microwave, See Remarks, Refrigerator |
|
Architectural Style
|
Other |
|
Basement Development
|
Unknown |
|
Basement Features
|
Unknown |
|
Basement Type
|
None (unknown) |
|
Construction Style Attachment
|
Detached |
|
Fire Protection
|
Smoke Detectors |
|
Fireplace Present
|
Yes |
|
Fireplace Total
|
1 |
|
Heating Fuel
|
Electric, Natural Gas |
|
Heating Type
|
Baseboard Heaters |
|
Size Interior
|
6,898 Ft2 |
|
Type
|
House |
|
Utility Water
|
Drilled Well |
Parking
Land
|
Acreage
|
Yes |
|
Landscape Features
|
Garden Area |
|
Sewer
|
Septic Tank |
|
Size Irregular
|
97060 |
|
Size Total
|
97060 Sqft |
|
Size Total Text
|
97060 Sqft |
Utilities
|
Electricity
|
Available |
|
Natural Gas
|
Available |
|
Water
|
Available |
https://www.realtor.ca/real-estate/28819099/12702-cathy-crescent-mission


