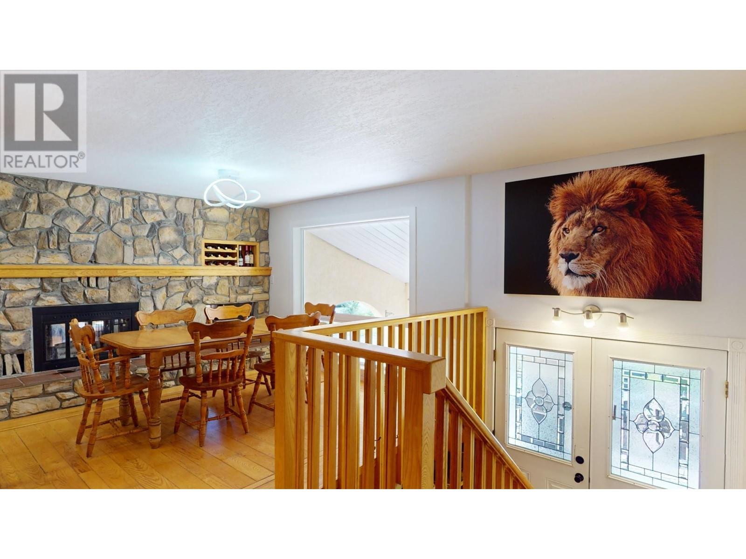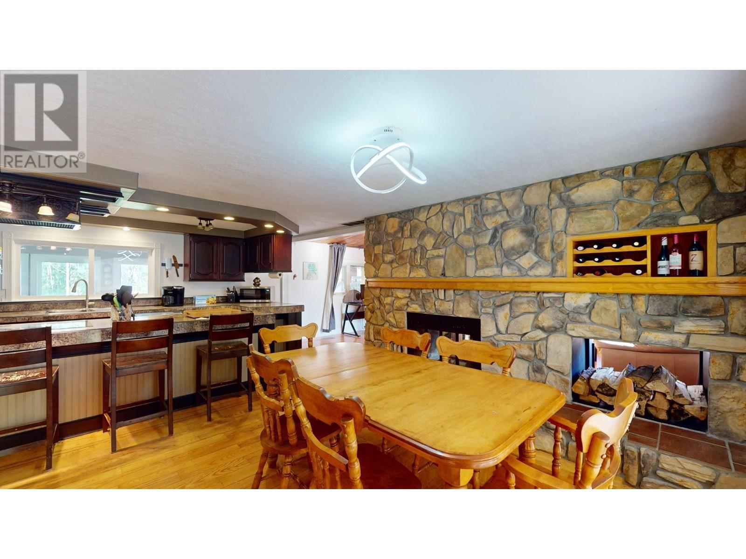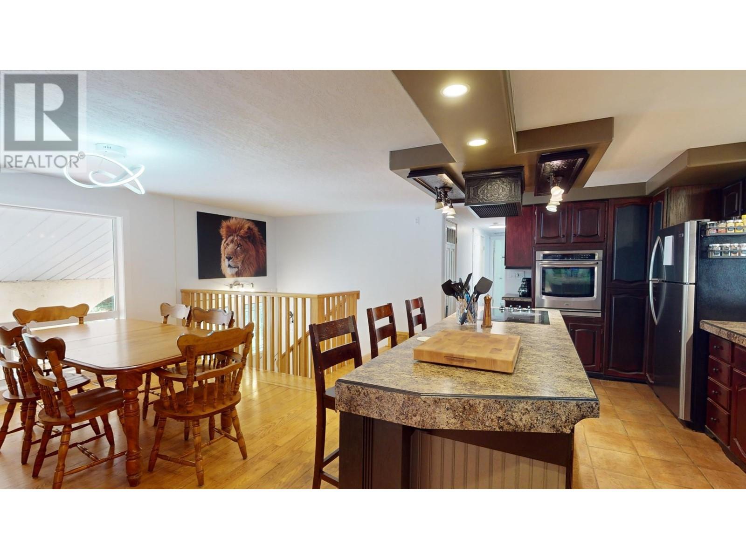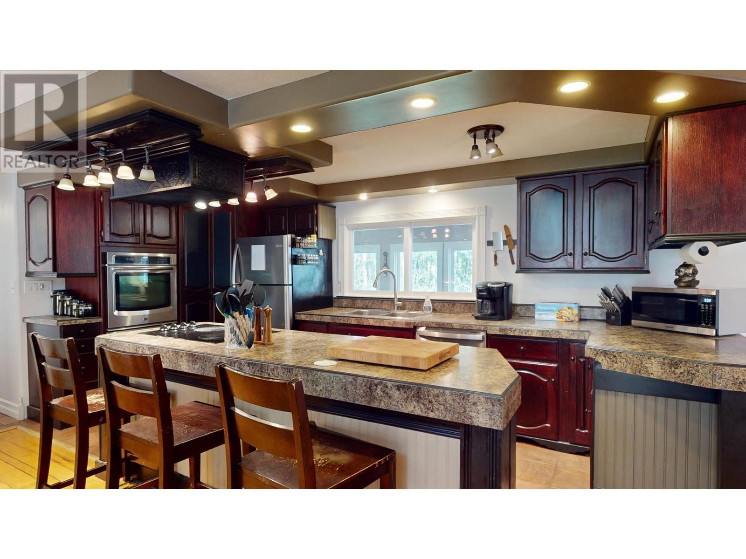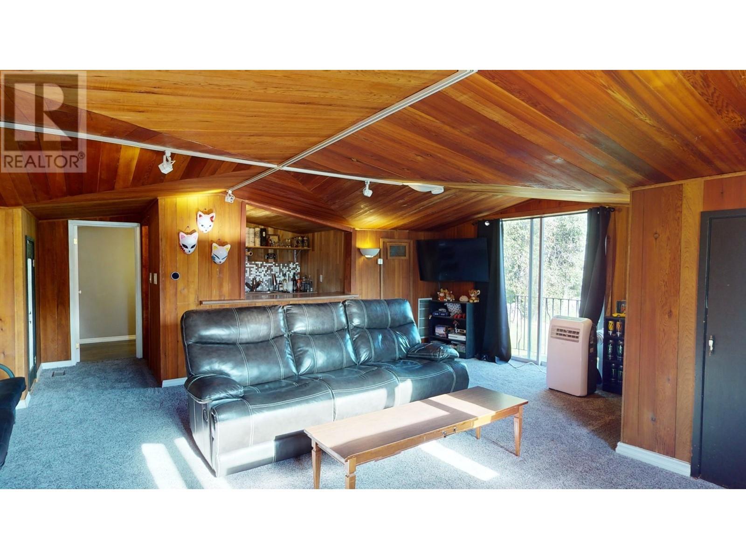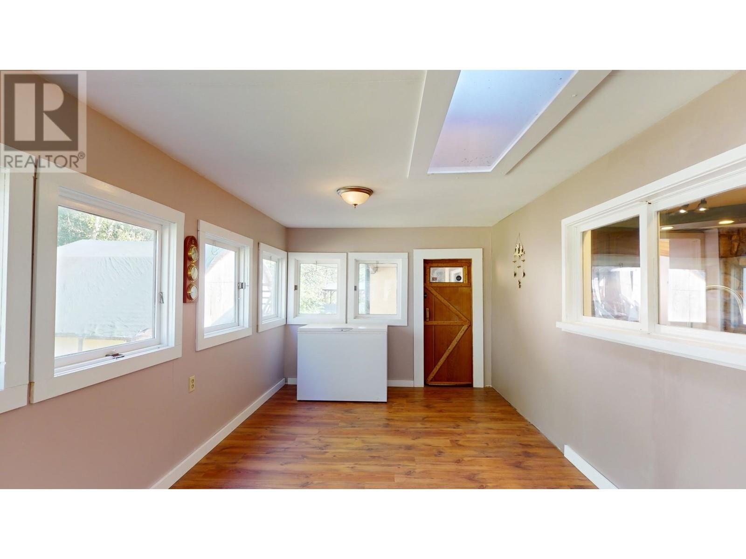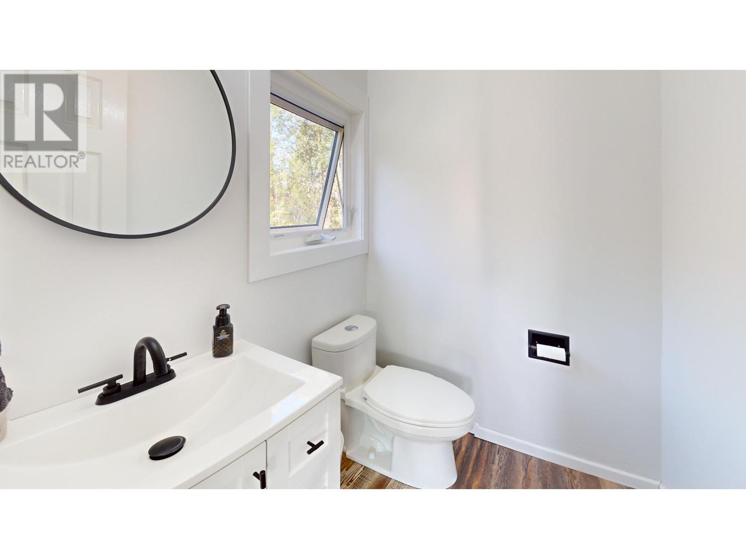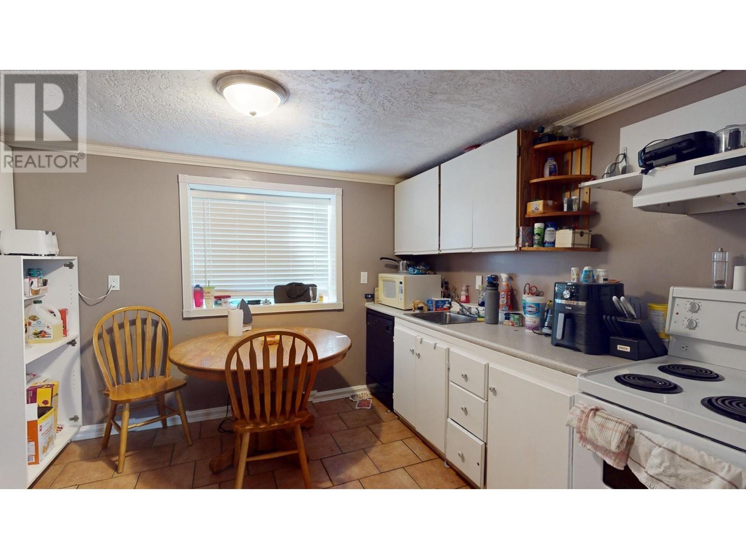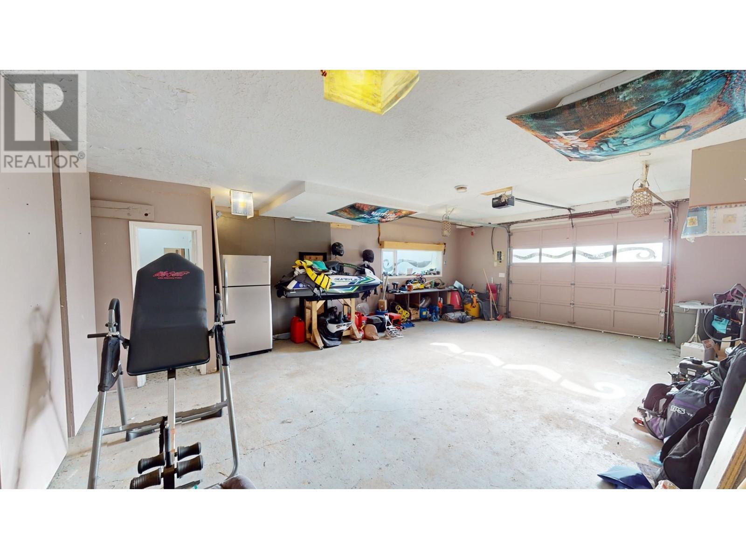5 Bedroom
5 Bathroom
3,160 ft2
Fireplace
Forced Air
$512,500
* PREC - Personal Real Estate Corporation. Tucked away at the end of a quiet no-thru road, this .51-acre property offers privacy, space, and tons of potential. The main floor has 3 bedrooms, including a primary with a 2-piece ensuite, plus 2 full baths and an extra half bath in the garage/shop. The open concept kitchen features a massive island, while the spacious living room and rec room (complete with a wet bar), make this home perfect for entertaining friends and family. Main floor laundry is an added convenience. Downstairs, the in-law suite has its own private entry, 2 bedrooms, 1 bath, a full kitchen, laundry, and a cozy living space. Updates include a 2-year-old hot water tank, 8 new windows, a 4-year-old roof, and furnaces that are 4 and 6 years old. This is a bit of a hidden gem - mix of privacy, space, and great location. (id:46156)
Property Details
|
MLS® Number
|
R2984262 |
|
Property Type
|
Single Family |
Building
|
Bathroom Total
|
5 |
|
Bedrooms Total
|
5 |
|
Amenities
|
Laundry - In Suite |
|
Appliances
|
Washer, Dryer, Refrigerator, Stove, Dishwasher |
|
Basement Type
|
Full |
|
Constructed Date
|
1972 |
|
Construction Style Attachment
|
Detached |
|
Construction Style Split Level
|
Split Level |
|
Exterior Finish
|
Stucco |
|
Fireplace Present
|
Yes |
|
Fireplace Total
|
1 |
|
Fixture
|
Drapes/window Coverings |
|
Foundation Type
|
Concrete Perimeter |
|
Heating Fuel
|
Natural Gas |
|
Heating Type
|
Forced Air |
|
Roof Material
|
Asphalt Shingle |
|
Roof Style
|
Conventional |
|
Stories Total
|
3 |
|
Size Interior
|
3,160 Ft2 |
|
Type
|
House |
|
Utility Water
|
Ground-level Well |
Parking
Land
|
Acreage
|
No |
|
Size Irregular
|
0.51 |
|
Size Total
|
0.51 Ac |
|
Size Total Text
|
0.51 Ac |
Rooms
| Level |
Type |
Length |
Width |
Dimensions |
|
Above |
Family Room |
19 ft ,6 in |
23 ft ,1 in |
19 ft ,6 in x 23 ft ,1 in |
|
Above |
Kitchen |
7 ft ,5 in |
5 ft ,1 in |
7 ft ,5 in x 5 ft ,1 in |
|
Basement |
Living Room |
27 ft ,8 in |
9 ft ,9 in |
27 ft ,8 in x 9 ft ,9 in |
|
Basement |
Kitchen |
11 ft ,8 in |
9 ft ,7 in |
11 ft ,8 in x 9 ft ,7 in |
|
Basement |
Laundry Room |
9 ft ,2 in |
9 ft ,9 in |
9 ft ,2 in x 9 ft ,9 in |
|
Basement |
Office |
10 ft ,9 in |
9 ft ,9 in |
10 ft ,9 in x 9 ft ,9 in |
|
Basement |
Bedroom 4 |
12 ft ,1 in |
9 ft ,7 in |
12 ft ,1 in x 9 ft ,7 in |
|
Basement |
Bedroom 5 |
10 ft ,3 in |
10 ft ,2 in |
10 ft ,3 in x 10 ft ,2 in |
|
Main Level |
Family Room |
14 ft ,1 in |
20 ft ,1 in |
14 ft ,1 in x 20 ft ,1 in |
|
Main Level |
Kitchen |
17 ft ,4 in |
9 ft ,1 in |
17 ft ,4 in x 9 ft ,1 in |
|
Main Level |
Dining Room |
17 ft ,4 in |
10 ft ,5 in |
17 ft ,4 in x 10 ft ,5 in |
|
Main Level |
Bedroom 2 |
9 ft |
10 ft ,2 in |
9 ft x 10 ft ,2 in |
|
Main Level |
Primary Bedroom |
15 ft ,3 in |
10 ft ,2 in |
15 ft ,3 in x 10 ft ,2 in |
|
Main Level |
Bedroom 3 |
12 ft ,4 in |
9 ft ,1 in |
12 ft ,4 in x 9 ft ,1 in |
https://www.realtor.ca/real-estate/28101038/1272-hausaman-road-quesnel



