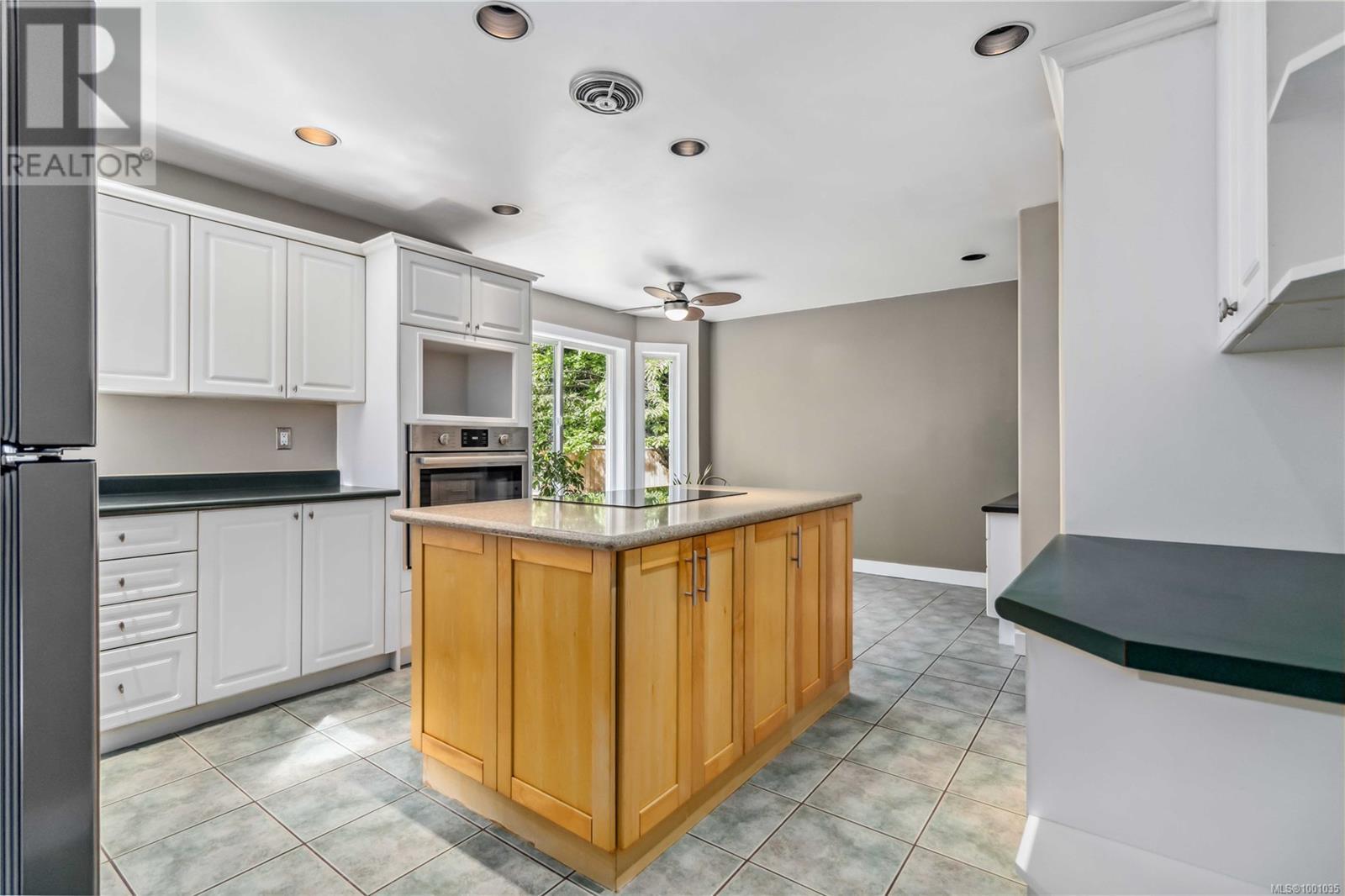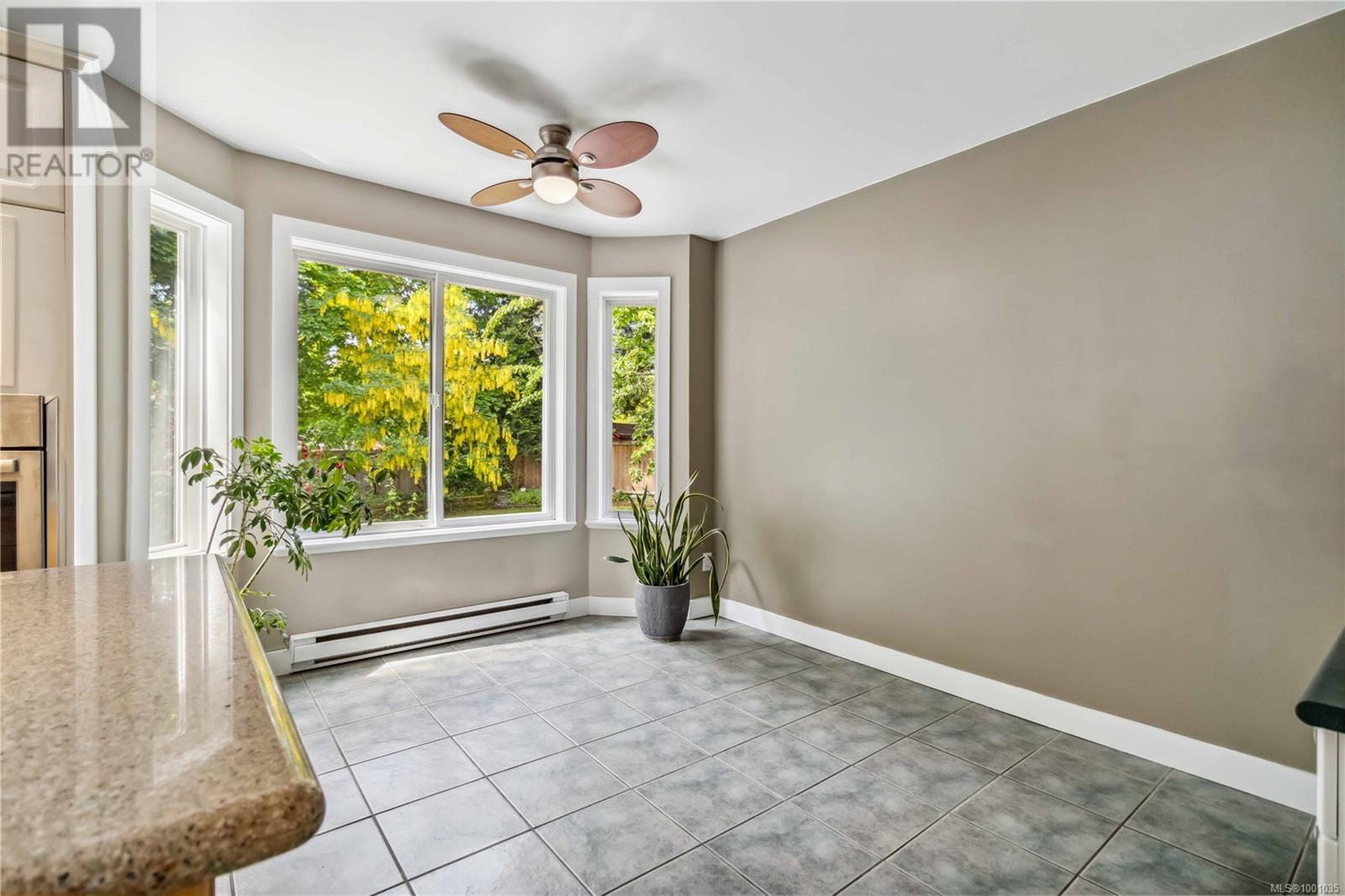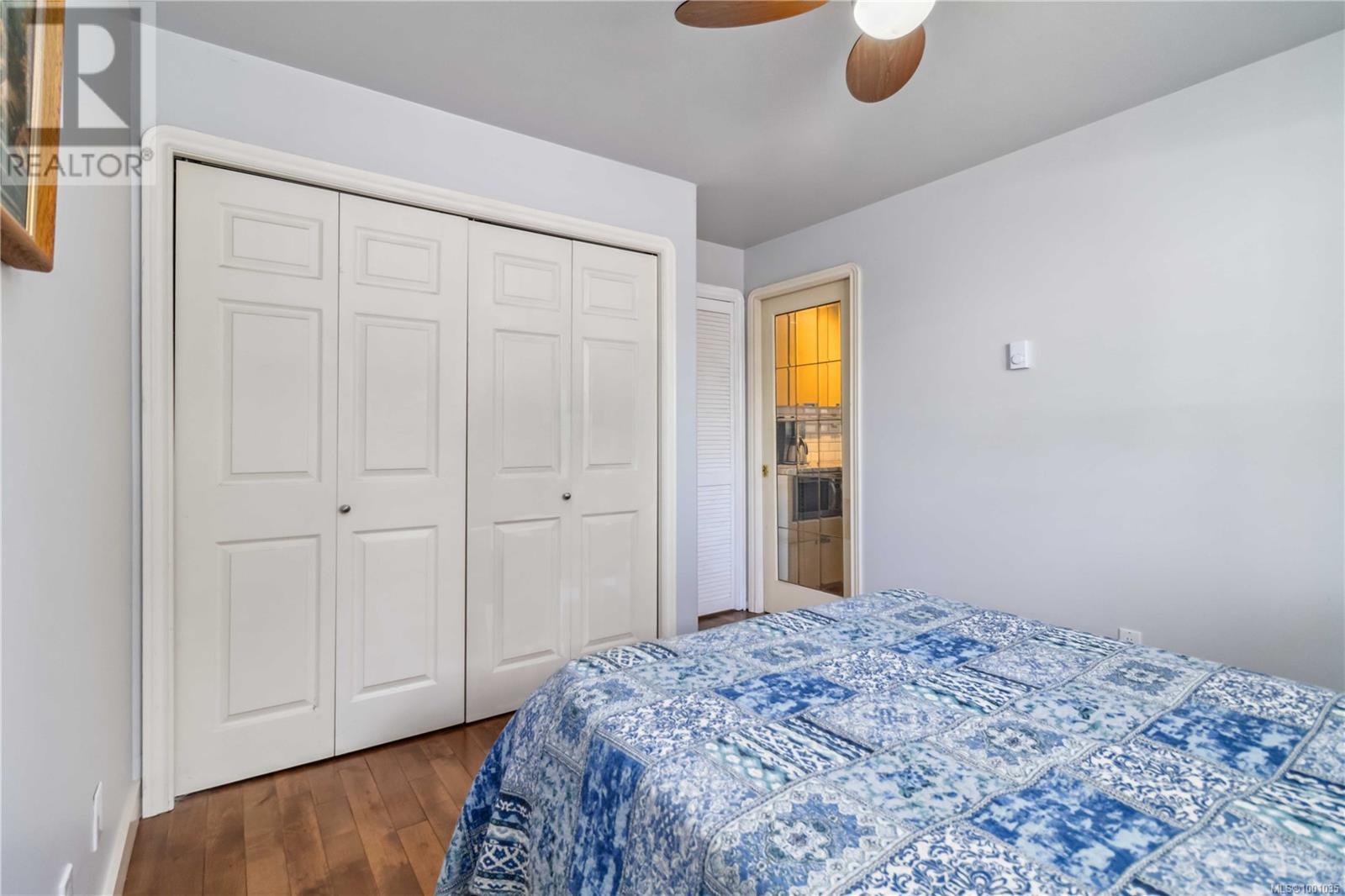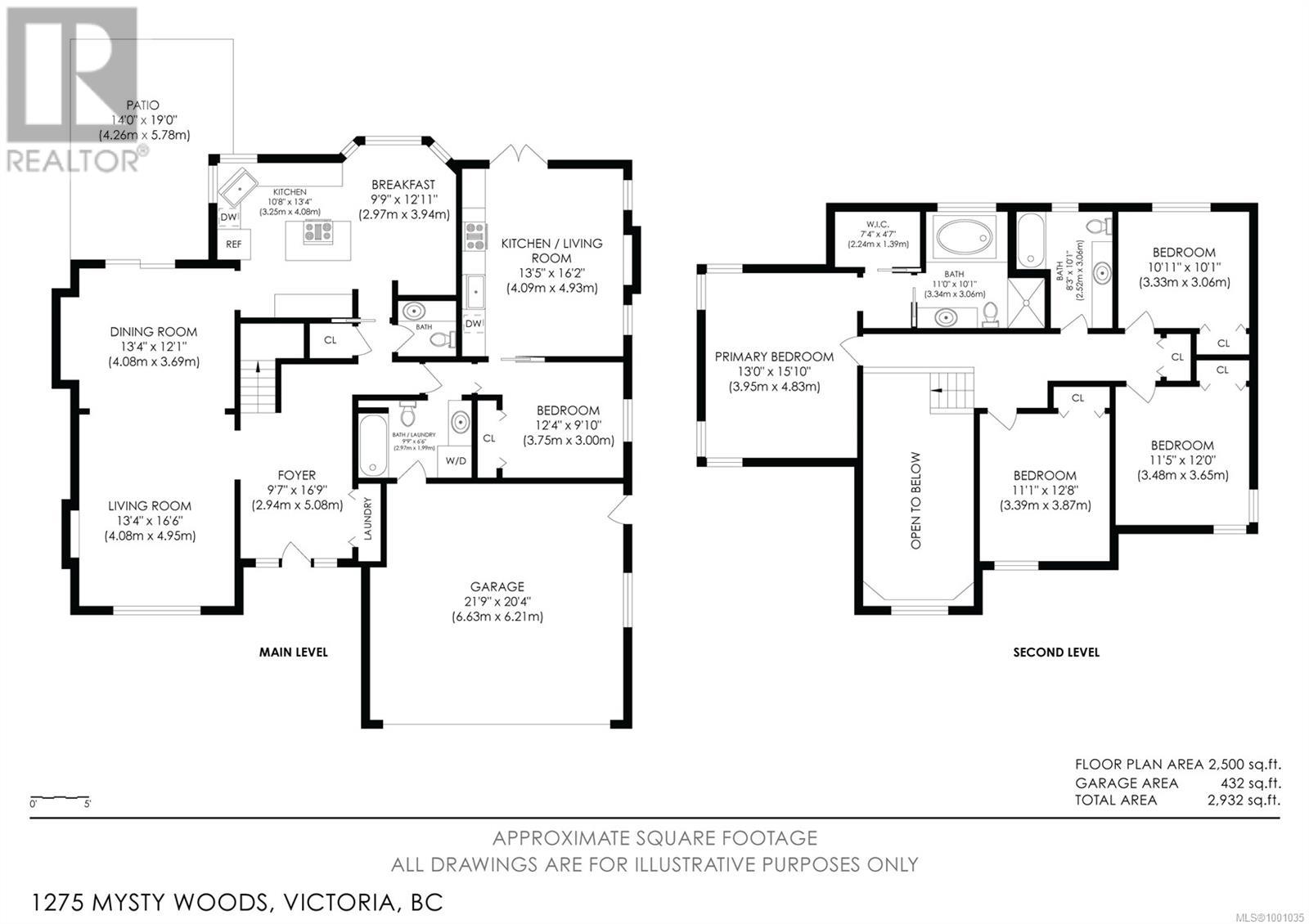1275 Mysty Woods Saanich, British Columbia V8Y 3G6
$1,479,999Maintenance,
$253 Monthly
Maintenance,
$253 MonthlyImpeccably maintained and move-in ready! This stunning 5-bedroom, 4-bathroom home features a newly renovated in-law suite. Filled with natural light from large windows throughout, the grand foyer boasts a soaring 17-foot ceiling. The elegant living room offers hardwood flooring, a striking fireplace, and a vaulted ceiling. The spacious kitchen includes ceramic tile floors, ample cabinetry, a center island with cooktop, brand-new stainless steel appliances, and a bright breakfast nook. The spacious primary bedroom features a walk-in closet and a full ensuite complete with a luxurious soaker tub. Enjoy the fresh feel of brand-new carpeting throughout and a newly repainted interior. The beautifully updated in-law suite offers maple flooring, a warm fireplace, and French doors that lead out to a private, sun-drenched, south-facing fenced yard and patio. Ideally situated in a prime central location on a quiet and desirable cul-de-sac! (id:46156)
Property Details
| MLS® Number | 1001035 |
| Property Type | Single Family |
| Neigbourhood | Sunnymead |
| Community Features | Pets Allowed, Family Oriented |
| Features | Cul-de-sac, Curb & Gutter, Level Lot, Private Setting, Pie |
| Parking Space Total | 5 |
| Plan | Vis2404 |
| Structure | Shed |
Building
| Bathroom Total | 4 |
| Bedrooms Total | 5 |
| Architectural Style | Westcoast |
| Constructed Date | 1994 |
| Cooling Type | None |
| Fireplace Present | Yes |
| Fireplace Total | 2 |
| Heating Fuel | Electric, Natural Gas |
| Heating Type | Baseboard Heaters |
| Size Interior | 2,500 Ft2 |
| Total Finished Area | 2500 Sqft |
| Type | House |
Land
| Access Type | Road Access |
| Acreage | No |
| Size Irregular | 10187 |
| Size Total | 10187 Sqft |
| Size Total Text | 10187 Sqft |
| Zoning Type | Residential |
Rooms
| Level | Type | Length | Width | Dimensions |
|---|---|---|---|---|
| Second Level | Primary Bedroom | 16' x 13' | ||
| Second Level | Ensuite | 4-Piece | ||
| Second Level | Bathroom | 4-Piece | ||
| Second Level | Bedroom | 12' x 12' | ||
| Second Level | Bedroom | 11' x 10' | ||
| Second Level | Bedroom | 13' x 11' | ||
| Main Level | Bathroom | 2-Piece | ||
| Main Level | Kitchen | 14' x 21' | ||
| Main Level | Living Room/dining Room | 13' x 29' | ||
| Main Level | Entrance | 10' x 17' | ||
| Additional Accommodation | Bedroom | 10' x 12' | ||
| Additional Accommodation | Kitchen | 16' x 15' | ||
| Additional Accommodation | Bathroom | X |
https://www.realtor.ca/real-estate/28363073/1275-mysty-woods-saanich-sunnymead


























































