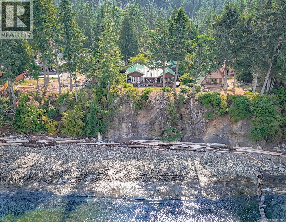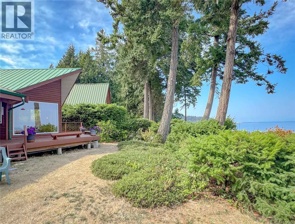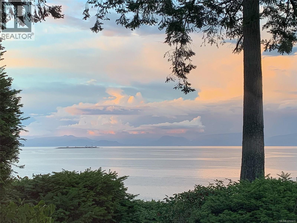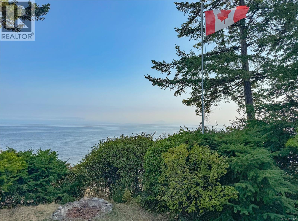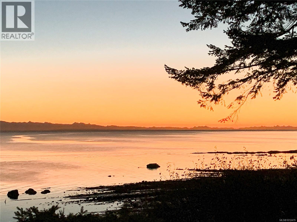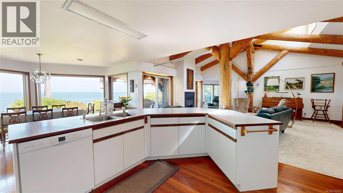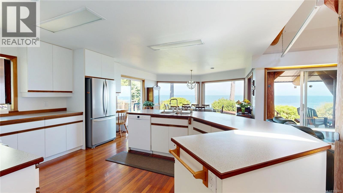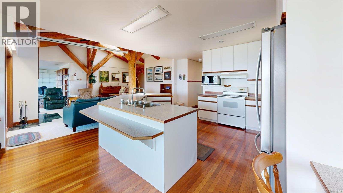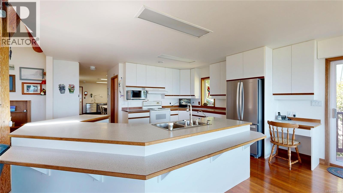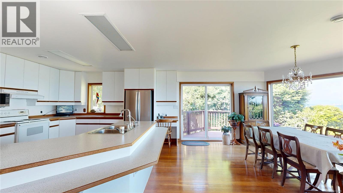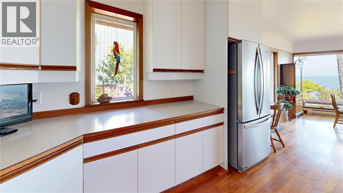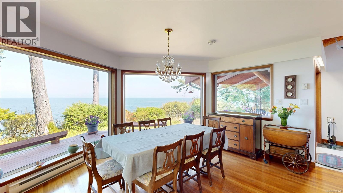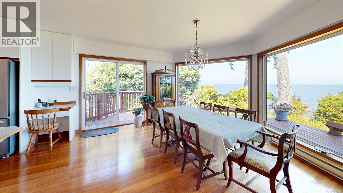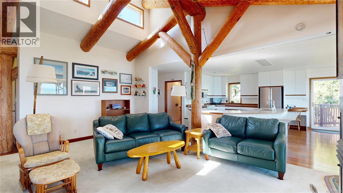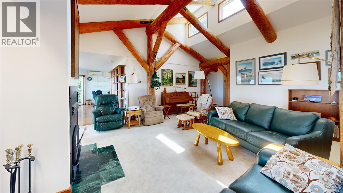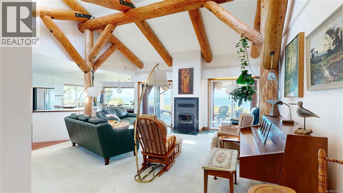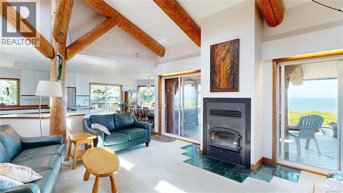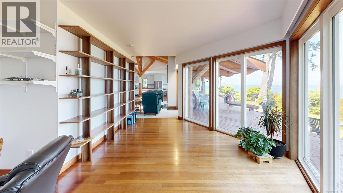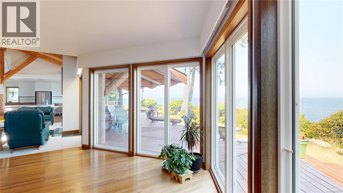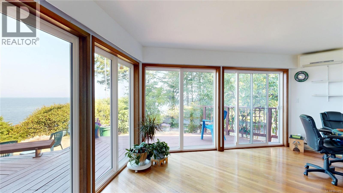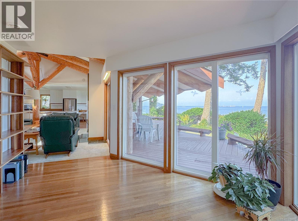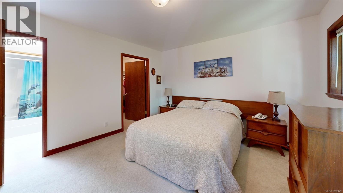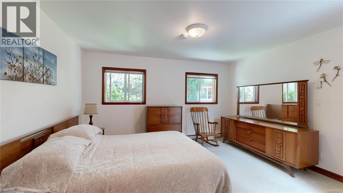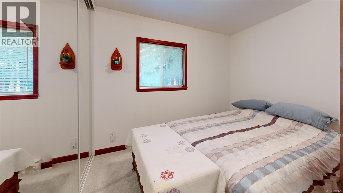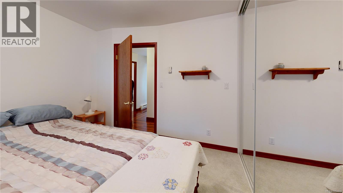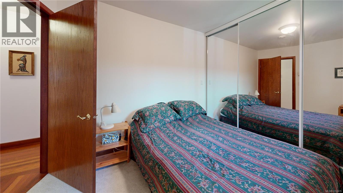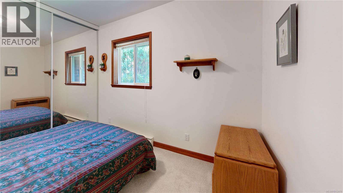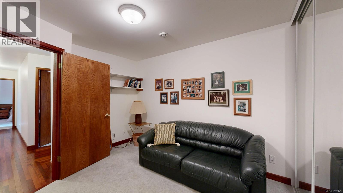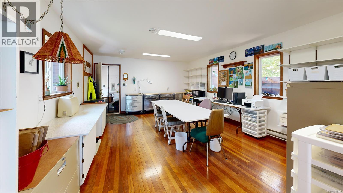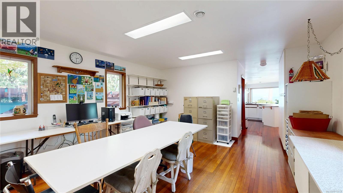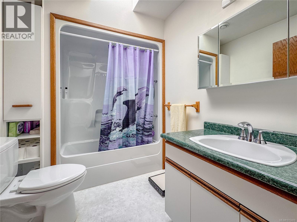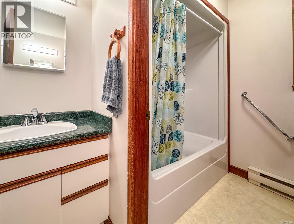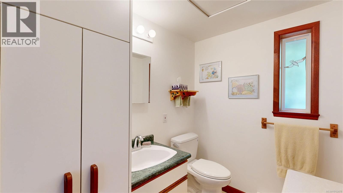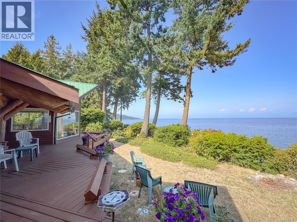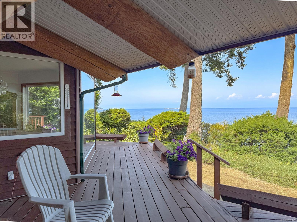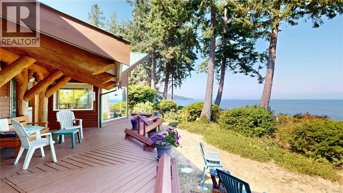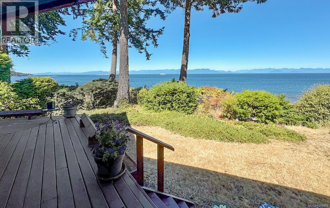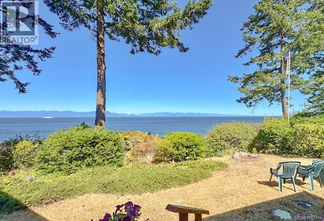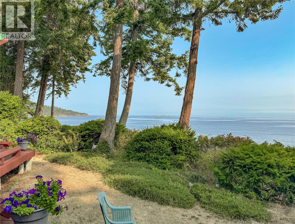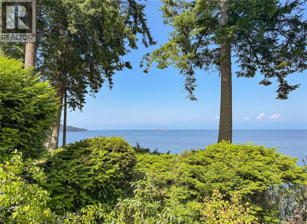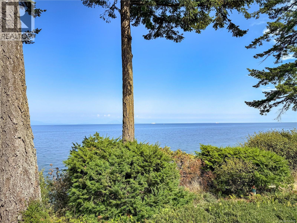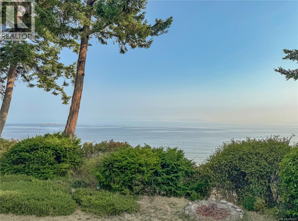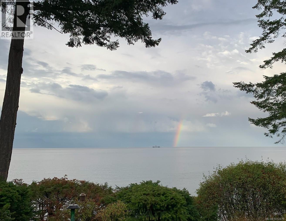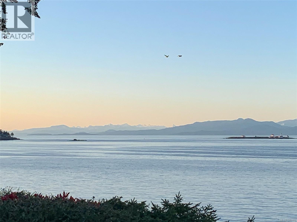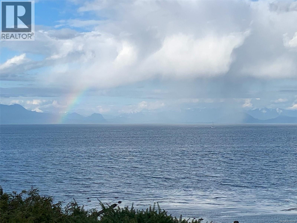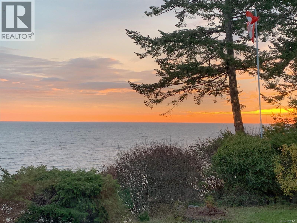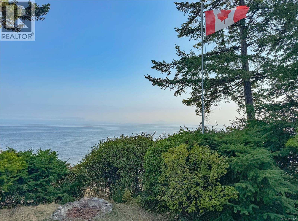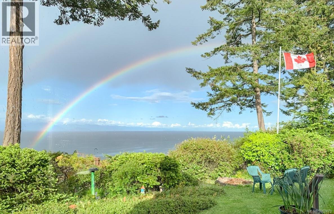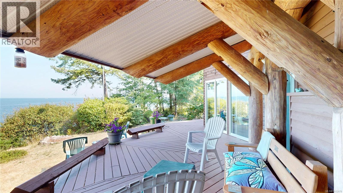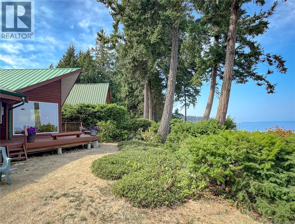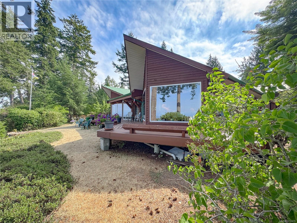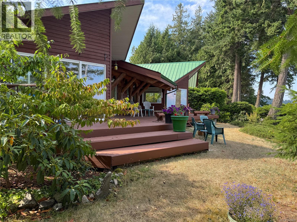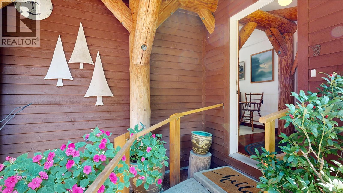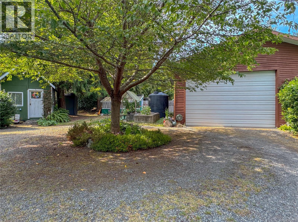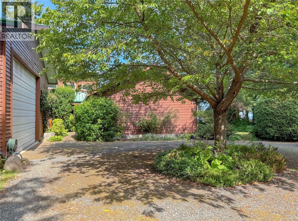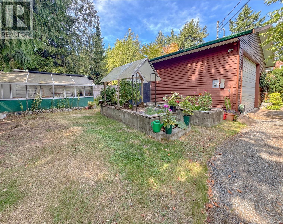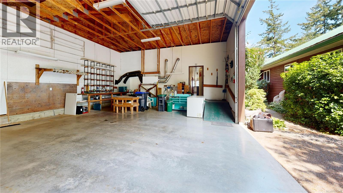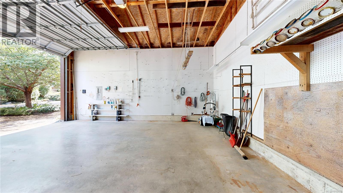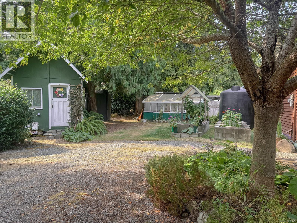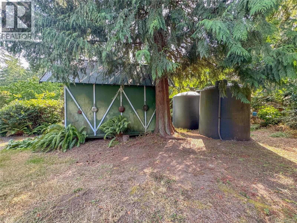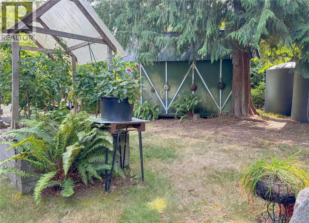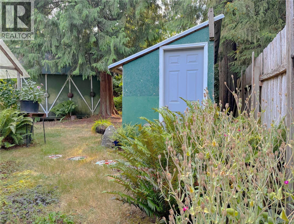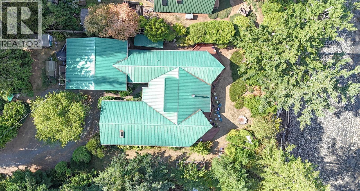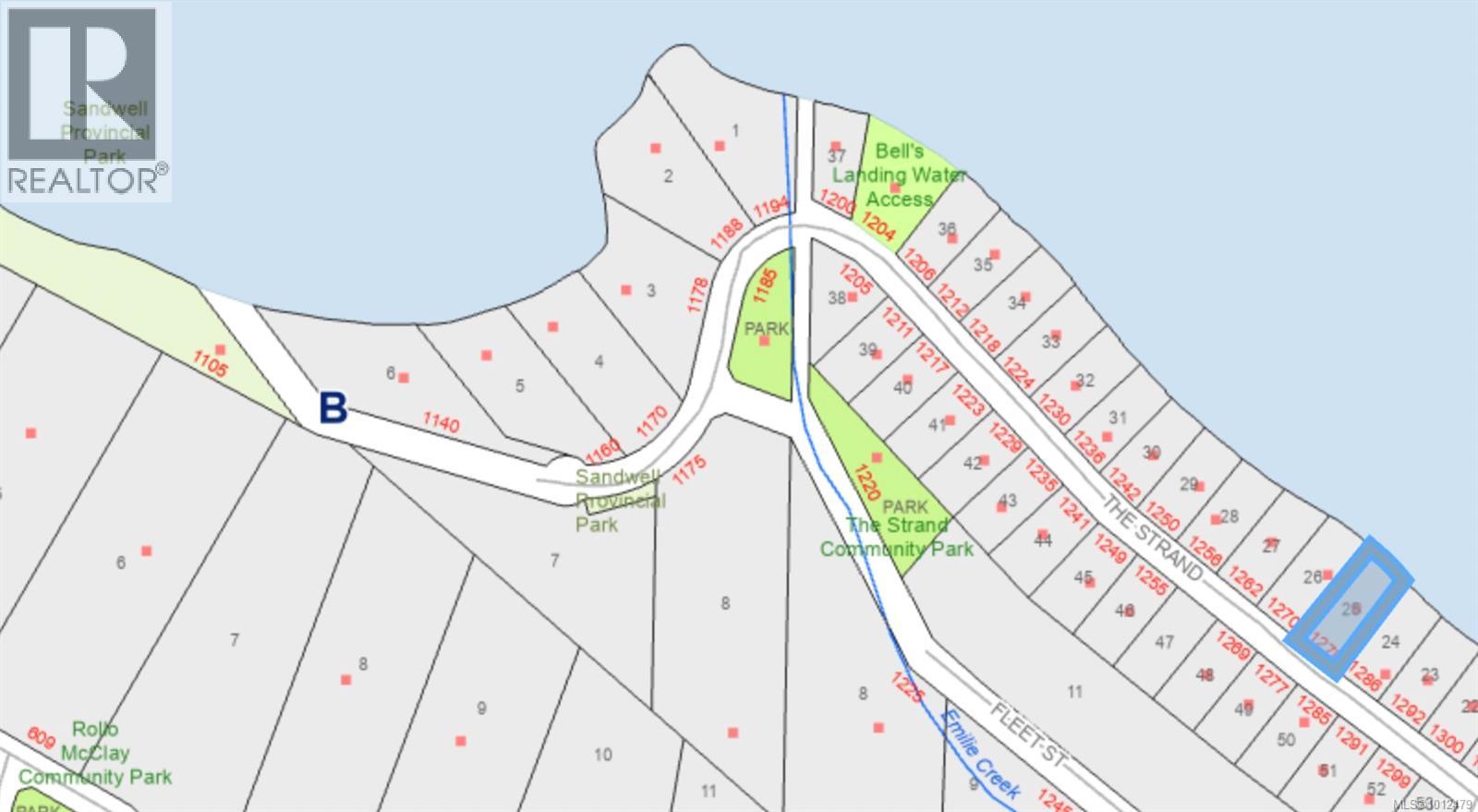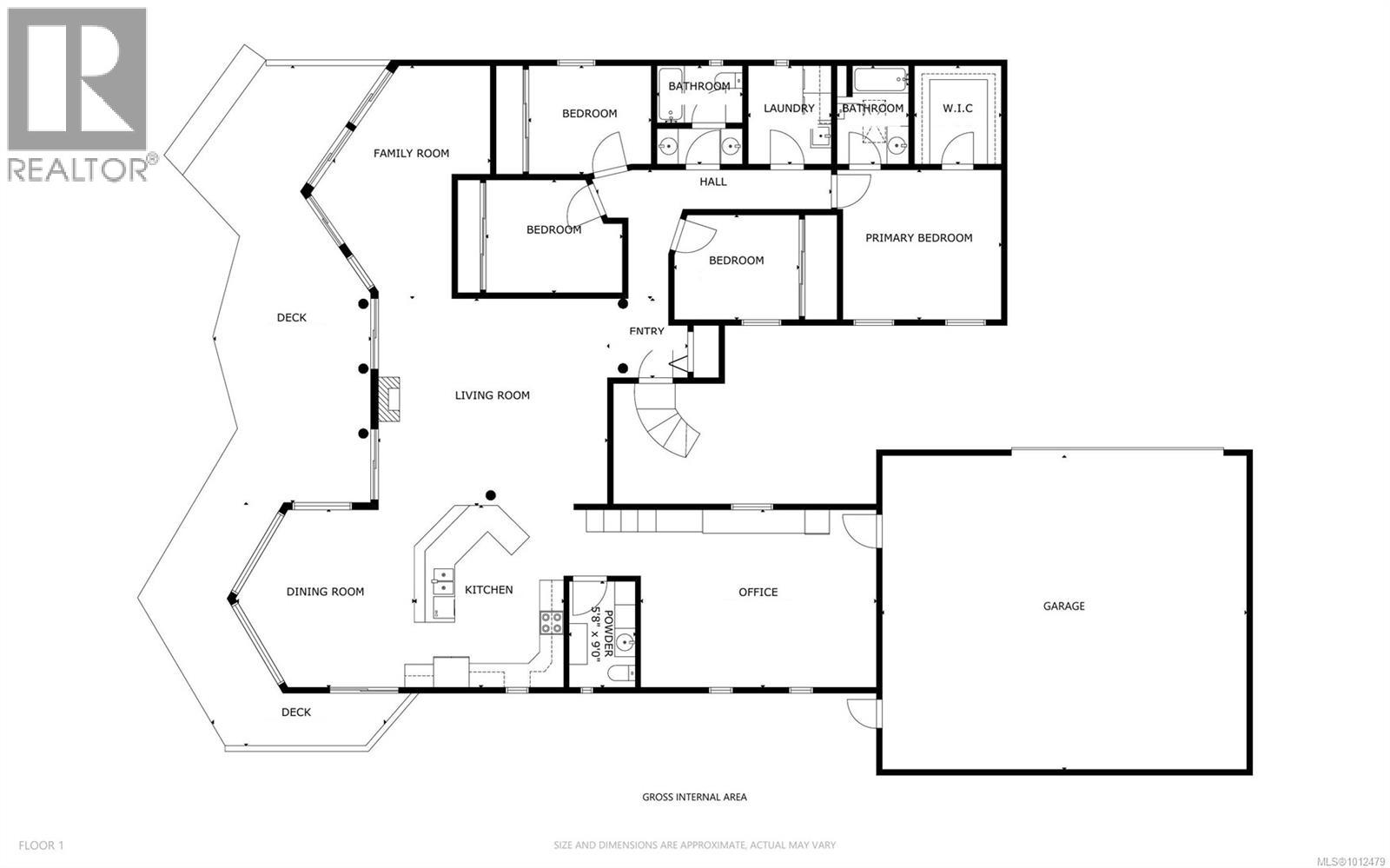3 Bedroom
3 Bathroom
3,351 ft2
Westcoast
Fireplace
Air Conditioned
Baseboard Heaters, Heat Pump
Waterfront On Ocean
$1,398,000
Imagine waking up to sweeping views of the ocean and coastal mountains from your own 2,455 sq ft rancher on Gabriola’s waterfront. This 3-bedroom, 3-bathroom home offers one-level living with a spacious layout designed to maximize both comfort and natural beauty. Step through the gate onto the level 0.49 acre property with a circular driveway, mature landscaping, and room for gardening. A generous 896 sq ft double garage provides plenty of storage and workspace, complementing the wood-sided home with its metal roof. Inside, vaulted ceilings and Norse Log wood accents bring warmth and character to the open-concept kitchen, dining, and living areas. Hardwood floors, a woodstove insert, and a heat pump create a welcoming space year-round. Expansive windows and multiple sliding doors connect seamlessly to the outdoors, where you’ll find plenty of deck space—partly covered for all-season enjoyment—perfect for taking in the picturesque lighthouse views and stunning sunrises with your morning coffee. The primary suite includes an ensuite and walk-in closet, while two additional bedrooms, a den, and a hobby room provide flexibility for family, guests, or creative pursuits. Outdoors, the fully fenced yard features raised garden beds, a potting shed, storage building, and a variety of plantings including wisteria-draped pathways, a cherry tree at the heart of the circular drive, and vibrant bougainvillea. Thoughtful updates add peace of mind, including recent septic improvements, gutters and leaf guards, plus a reliable water system with a well, UV light & filters, two cisterns for the home, and an additional cistern for garden use. This waterfront property combines natural beauty, thoughtful design, and modern conveniences—an opportunity to enjoy Gabriola’s coastal lifestyle in a private and picturesque setting. Full information package, virtual tour & floor plans availabel (id:46156)
Property Details
|
MLS® Number
|
1012479 |
|
Property Type
|
Single Family |
|
Neigbourhood
|
Gabriola Island |
|
Features
|
Private Setting, Other |
|
Parking Space Total
|
4 |
|
Structure
|
Greenhouse, Shed |
|
View Type
|
Mountain View, Ocean View |
|
Water Front Type
|
Waterfront On Ocean |
Building
|
Bathroom Total
|
3 |
|
Bedrooms Total
|
3 |
|
Architectural Style
|
Westcoast |
|
Constructed Date
|
1994 |
|
Cooling Type
|
Air Conditioned |
|
Fireplace Present
|
Yes |
|
Fireplace Total
|
1 |
|
Heating Fuel
|
Electric, Wood |
|
Heating Type
|
Baseboard Heaters, Heat Pump |
|
Size Interior
|
3,351 Ft2 |
|
Total Finished Area
|
2455 Sqft |
|
Type
|
House |
Land
|
Access Type
|
Road Access |
|
Acreage
|
No |
|
Size Irregular
|
21344 |
|
Size Total
|
21344 Sqft |
|
Size Total Text
|
21344 Sqft |
|
Zoning Description
|
Srr |
|
Zoning Type
|
Unknown |
Rooms
| Level |
Type |
Length |
Width |
Dimensions |
|
Main Level |
Library |
|
9 ft |
Measurements not available x 9 ft |
|
Main Level |
Laundry Room |
|
|
8'3 x 6'5 |
|
Main Level |
Ensuite |
|
|
4-Piece |
|
Main Level |
Primary Bedroom |
14 ft |
|
14 ft x Measurements not available |
|
Main Level |
Bathroom |
|
|
5-Piece |
|
Main Level |
Den |
|
|
11'7 x 9'7 |
|
Main Level |
Bedroom |
|
|
10'11 x 8'8 |
|
Main Level |
Bedroom |
|
|
9'2 x 10'7 |
|
Main Level |
Eating Area |
11 ft |
9 ft |
11 ft x 9 ft |
|
Main Level |
Bathroom |
|
|
2-Piece |
|
Main Level |
Hobby Room |
20 ft |
|
20 ft x Measurements not available |
|
Main Level |
Living Room |
19 ft |
|
19 ft x Measurements not available |
|
Main Level |
Dining Room |
14 ft |
|
14 ft x Measurements not available |
|
Main Level |
Kitchen |
|
13 ft |
Measurements not available x 13 ft |
https://www.realtor.ca/real-estate/28803319/1278-the-strand-rd-gabriola-island-gabriola-island


