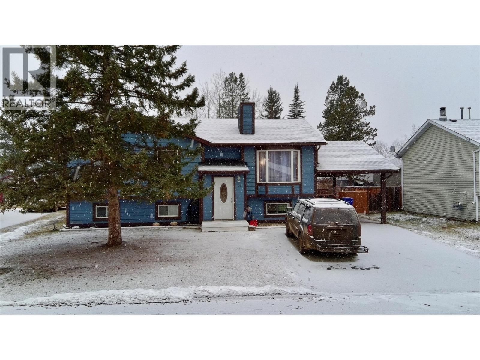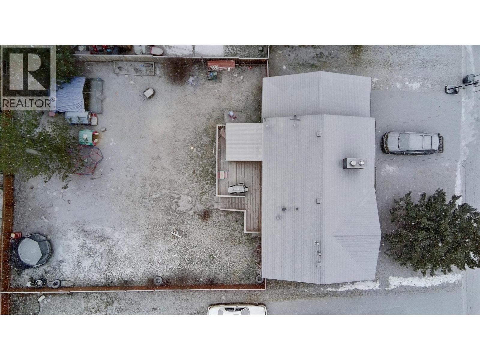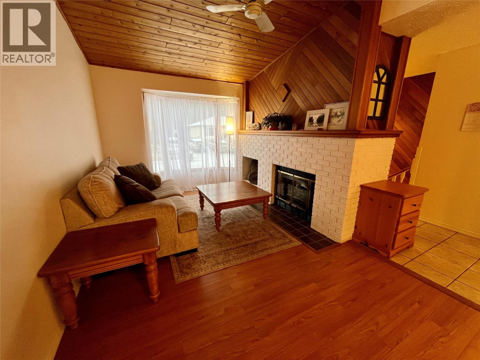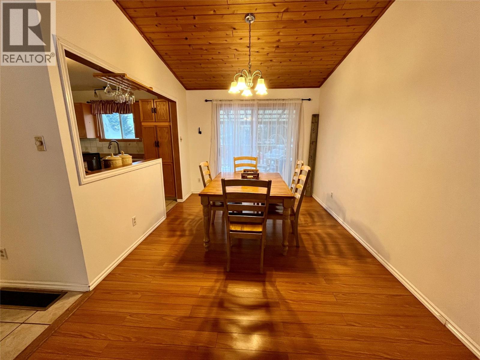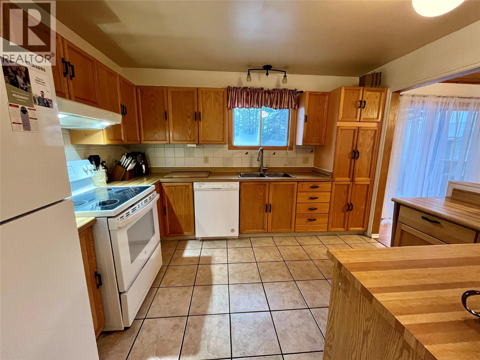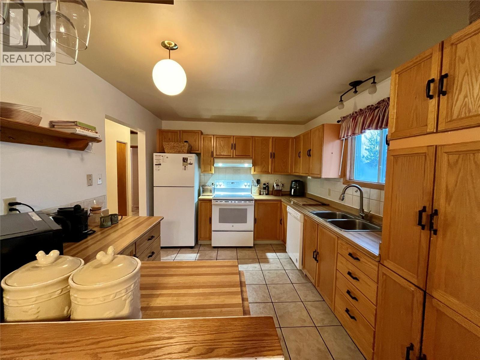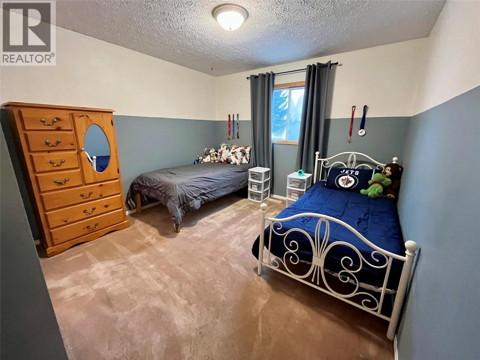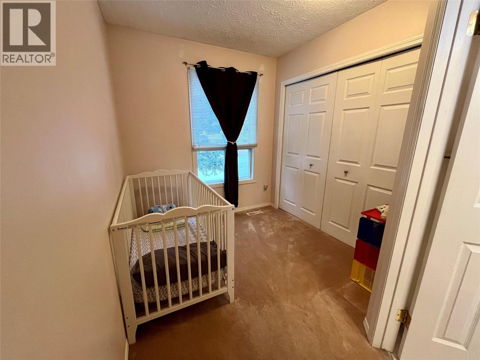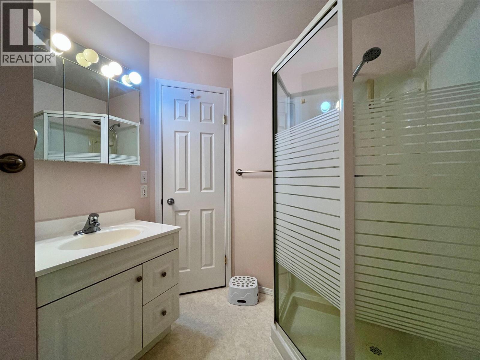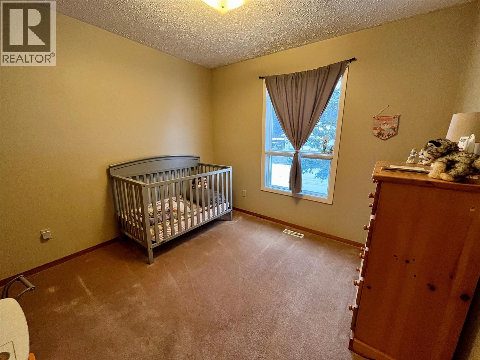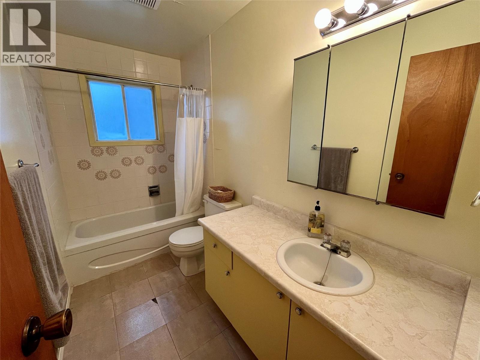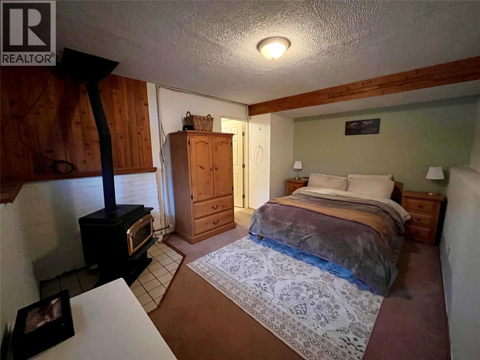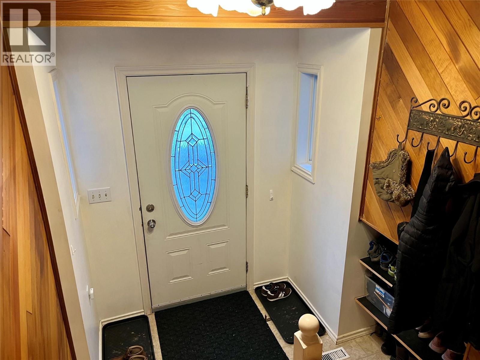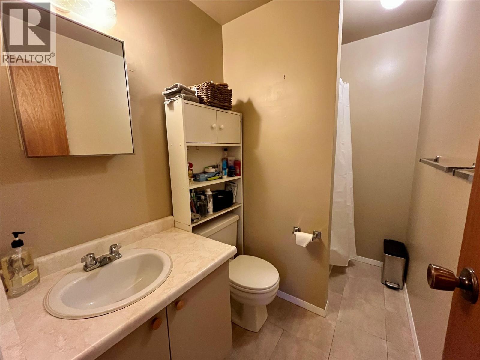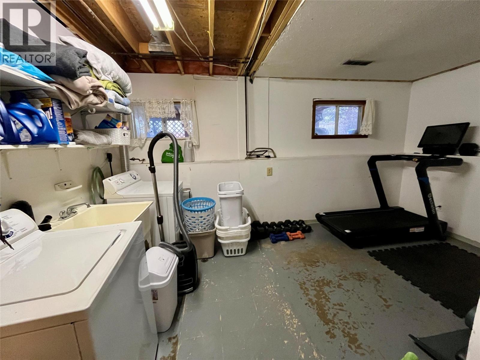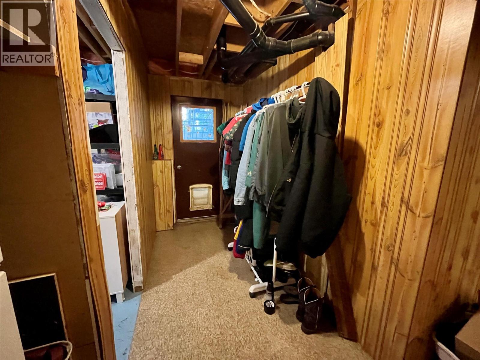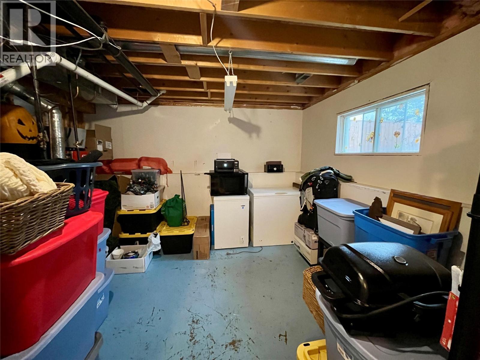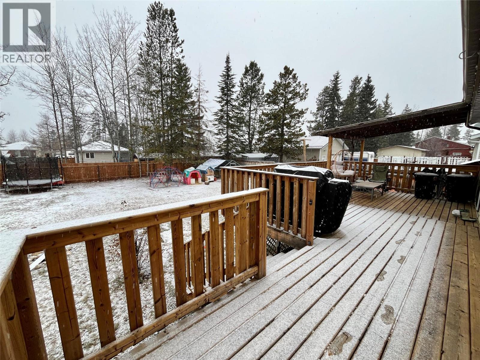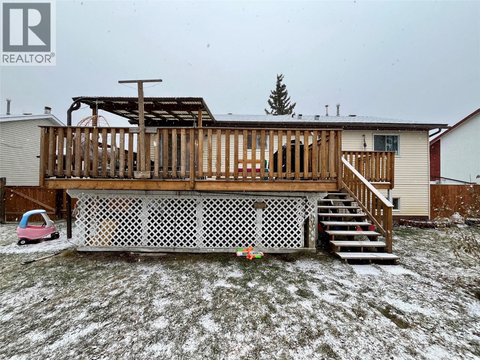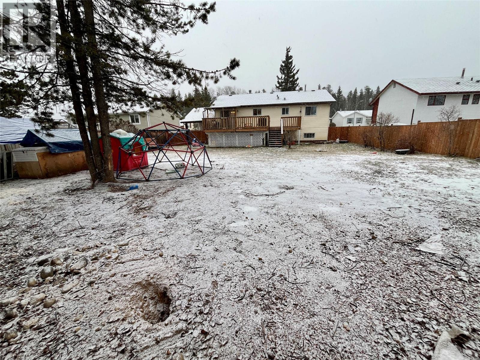3 Bedroom
3 Bathroom
1,734 ft2
Forced Air, See Remarks
$239,900
This welcoming home offers a great mix of space and convenience, starting with a large fully fenced backyard that’s perfect for kids, pets, and outdoor gatherings. The double driveway with a carport provides plenty of parking and year-round shelter. Inside, you’re greeted by a larger entryway, along with the added bonus of a separate basement door entry, offering flexibility for guests or potential future use. The home features a spacious rec room, ideal for movie nights or hobbies, and a Jack-and-Jill ensuite that adds comfort and practicality to the bedroom layout. Located close to schools, a park, and the downtown core, this property delivers both convenience and family-friendly living. (id:46156)
Property Details
|
MLS® Number
|
10369985 |
|
Property Type
|
Single Family |
|
Neigbourhood
|
Tumbler Ridge |
Building
|
Bathroom Total
|
3 |
|
Bedrooms Total
|
3 |
|
Constructed Date
|
1983 |
|
Construction Style Attachment
|
Detached |
|
Heating Type
|
Forced Air, See Remarks |
|
Roof Material
|
Asphalt Shingle |
|
Roof Style
|
Unknown |
|
Stories Total
|
2 |
|
Size Interior
|
1,734 Ft2 |
|
Type
|
House |
|
Utility Water
|
Municipal Water |
Parking
Land
|
Acreage
|
No |
|
Sewer
|
Municipal Sewage System |
|
Size Irregular
|
0.19 |
|
Size Total
|
0.19 Ac|under 1 Acre |
|
Size Total Text
|
0.19 Ac|under 1 Acre |
Rooms
| Level |
Type |
Length |
Width |
Dimensions |
|
Basement |
3pc Bathroom |
|
|
Measurements not available |
|
Basement |
Den |
|
|
11'8'' x 15'4'' |
|
Basement |
Utility Room |
|
|
12'10'' x 13'0'' |
|
Basement |
Laundry Room |
|
|
15'7'' x 9'6'' |
|
Basement |
Family Room |
|
|
20'5'' x 12'5'' |
|
Main Level |
Living Room |
|
|
9'11'' x 15'8'' |
|
Main Level |
4pc Bathroom |
|
|
Measurements not available |
|
Main Level |
3pc Ensuite Bath |
|
|
Measurements not available |
|
Main Level |
Bedroom |
|
|
10'0'' x 10'3'' |
|
Main Level |
Primary Bedroom |
|
|
11'6'' x 13'3'' |
|
Main Level |
Bedroom |
|
|
12'4'' x 7'6'' |
|
Main Level |
Kitchen |
|
|
10'3'' x 12'4'' |
|
Main Level |
Dining Room |
|
|
9'11'' x 10'8'' |
https://www.realtor.ca/real-estate/29140196/128-ash-crescent-tumbler-ridge-tumbler-ridge


