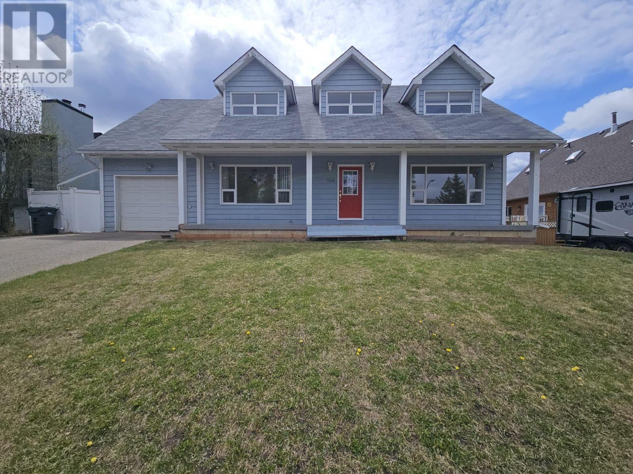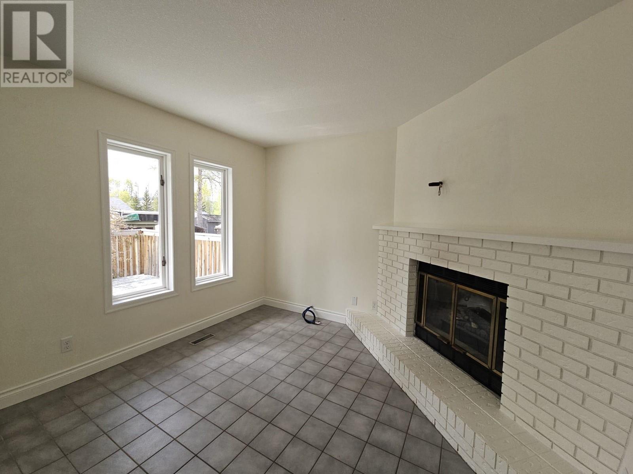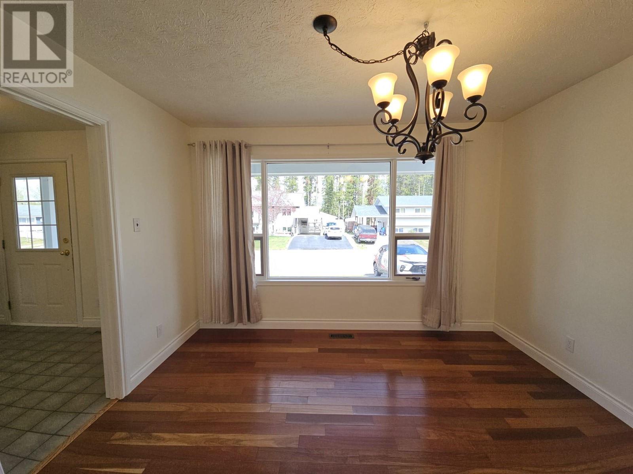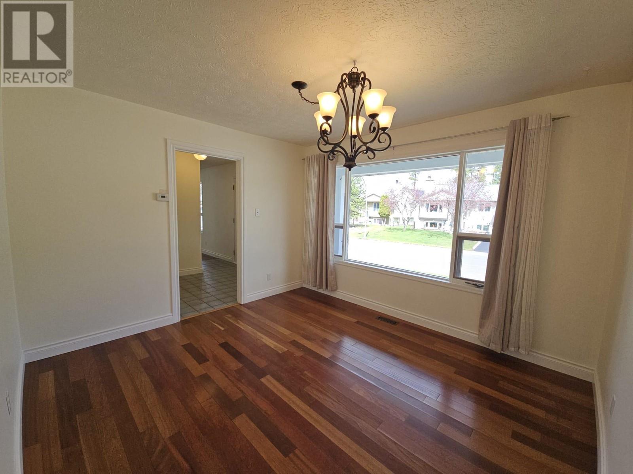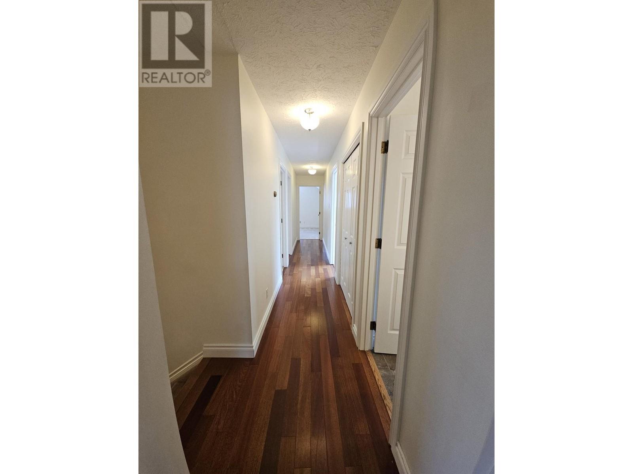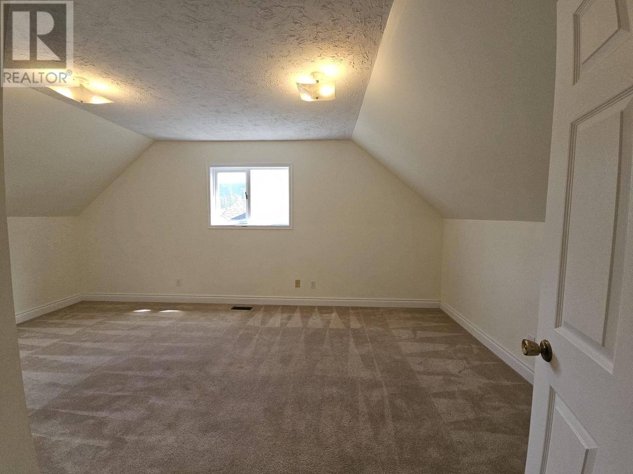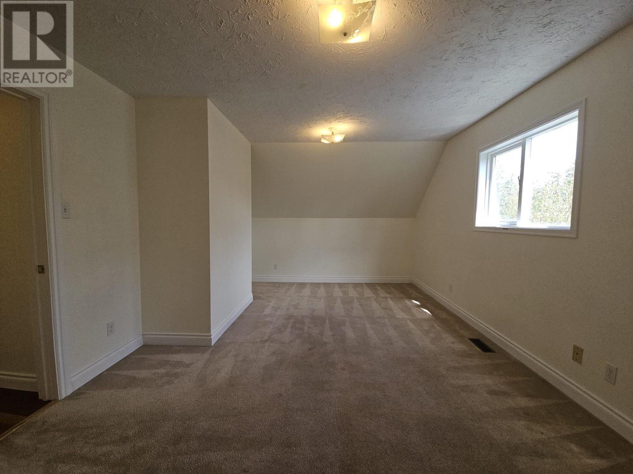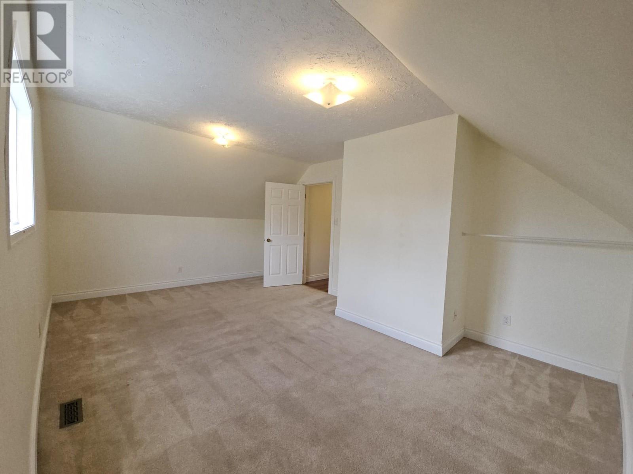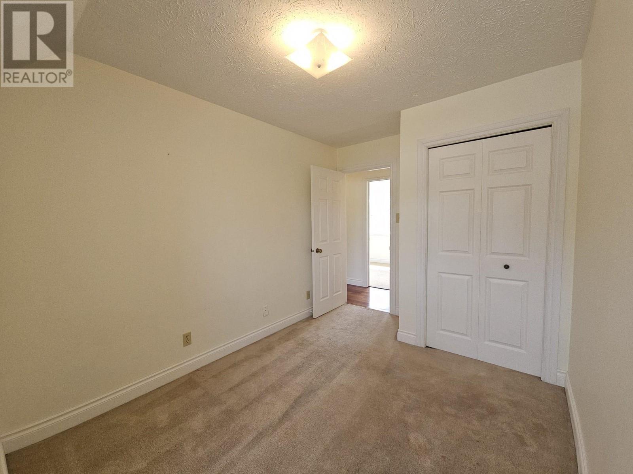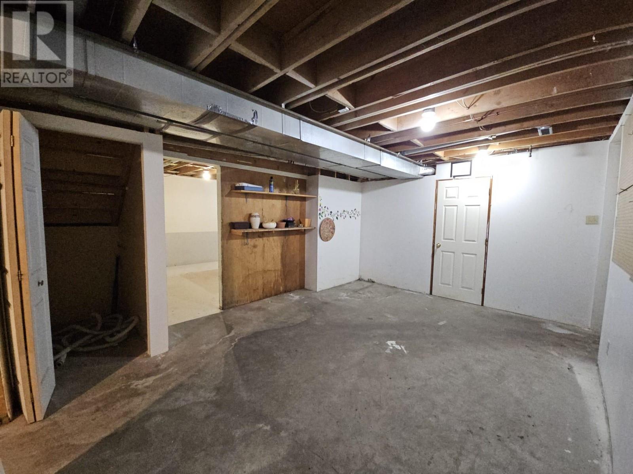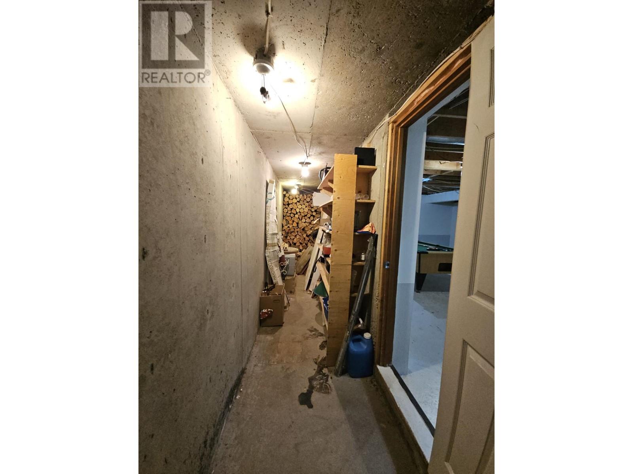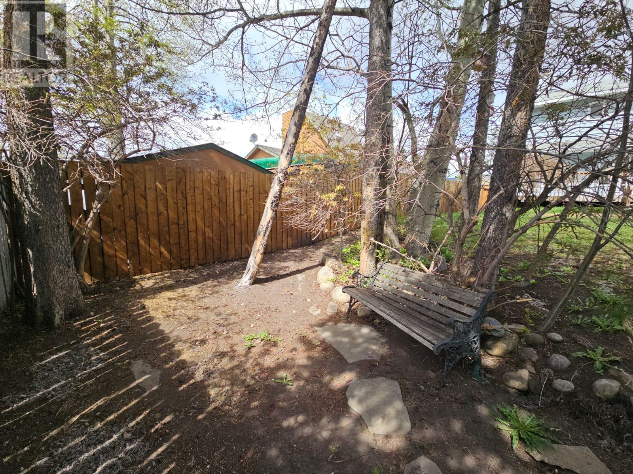6 Bedroom
3 Bathroom
3,302 ft2
Fireplace
Forced Air, See Remarks
$350,000
Welcome to a one-of-a-kind custom-built home in the quiet neighborhood of Tumbler Ridge. With 3,300 sq ft of living space, this two-story residence is move-in ready and offers plenty of room to personalize and grow. Spacious kitchen with generous counter space and garden-door access to the deck and fenced backyard. Cozy sitting room centered around a gas fireplace—perfect for relaxed evenings. Formal dining room ideal for family gatherings or entertaining friends. Elegant living room featuring a second fireplace and large windows that flood the space with natural light, main-floor laundry and direct access to the oversized one-car garage, five well-appointed bedrooms—each offering ample closet space and large windows, primary suite complete with a three-piece ensuite bath and walk-in closet. Partially finished area with backyard entry—ready for your ideas: home theatre, hobby room or gym, large cold/storage room for seasonal gear and bulk food storage, Generous lot size with a deck that expands your living space outdoors This home is thoughtfully laid out and primed for your personal touches—whether you’re updating the basement, adding landscaping features or simply moving right in. Discover why there truly is no other home like this in Tumbler Ridge. Schedule your private viewing today! (id:46156)
Property Details
|
MLS® Number
|
10348787 |
|
Property Type
|
Single Family |
|
Neigbourhood
|
Tumbler Ridge |
|
Community Features
|
Family Oriented, Pets Allowed |
|
Features
|
Central Island |
|
Parking Space Total
|
2 |
Building
|
Bathroom Total
|
3 |
|
Bedrooms Total
|
6 |
|
Appliances
|
Refrigerator, Dishwasher, Cooktop - Gas, Microwave, Washer & Dryer, Water Softener |
|
Basement Type
|
Full |
|
Constructed Date
|
1983 |
|
Construction Style Attachment
|
Detached |
|
Exterior Finish
|
Vinyl Siding, Wood |
|
Fire Protection
|
Smoke Detector Only |
|
Fireplace Fuel
|
Wood |
|
Fireplace Present
|
Yes |
|
Fireplace Type
|
Conventional |
|
Half Bath Total
|
1 |
|
Heating Type
|
Forced Air, See Remarks |
|
Roof Material
|
Asphalt Shingle |
|
Roof Style
|
Unknown |
|
Stories Total
|
3 |
|
Size Interior
|
3,302 Ft2 |
|
Type
|
House |
|
Utility Water
|
Municipal Water |
Parking
Land
|
Access Type
|
Easy Access |
|
Acreage
|
No |
|
Fence Type
|
Fence |
|
Sewer
|
Municipal Sewage System |
|
Size Irregular
|
0.18 |
|
Size Total
|
0.18 Ac|under 1 Acre |
|
Size Total Text
|
0.18 Ac|under 1 Acre |
|
Zoning Type
|
Residential |
Rooms
| Level |
Type |
Length |
Width |
Dimensions |
|
Second Level |
4pc Bathroom |
|
|
Measurements not available |
|
Second Level |
3pc Ensuite Bath |
|
|
Measurements not available |
|
Second Level |
Bedroom |
|
|
15' x 11' |
|
Second Level |
Bedroom |
|
|
15' x 10' |
|
Second Level |
Bedroom |
|
|
8' x 12' |
|
Second Level |
Bedroom |
|
|
18' x 12' |
|
Second Level |
Primary Bedroom |
|
|
21' x 14' |
|
Basement |
Utility Room |
|
|
12' x 13' |
|
Basement |
Other |
|
|
12' x 16' |
|
Basement |
Storage |
|
|
9' x 4' |
|
Basement |
Other |
|
|
4' x 36' |
|
Basement |
Bedroom |
|
|
12' x 13' |
|
Basement |
Recreation Room |
|
|
15' x 21' |
|
Main Level |
2pc Bathroom |
|
|
Measurements not available |
|
Main Level |
Laundry Room |
|
|
11' x 6' |
|
Main Level |
Foyer |
|
|
11' x 10' |
|
Main Level |
Kitchen |
|
|
16' x 18' |
|
Main Level |
Dining Room |
|
|
10' x 11' |
|
Main Level |
Living Room |
|
|
11' x 12' |
|
Main Level |
Living Room |
|
|
14' x 14' |
https://www.realtor.ca/real-estate/28342914/128-chamberlain-crescent-tumbler-ridge-tumbler-ridge


