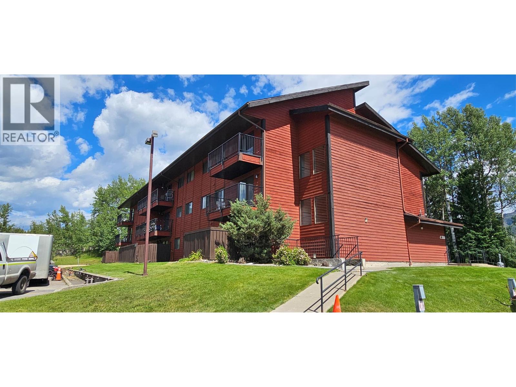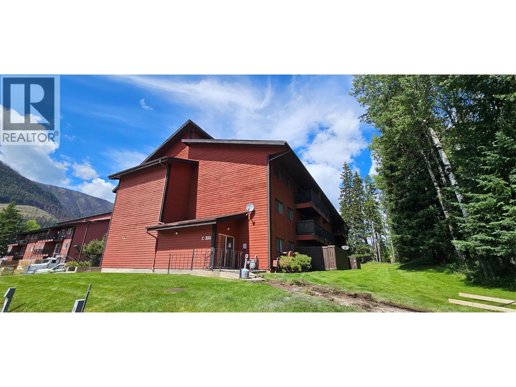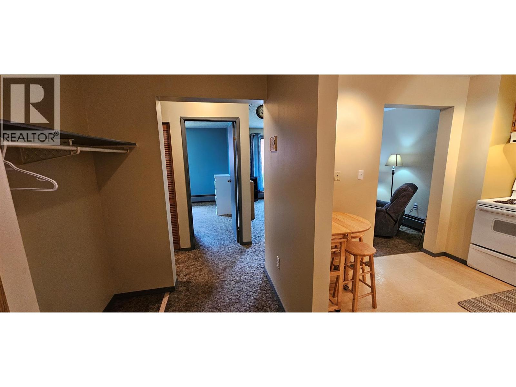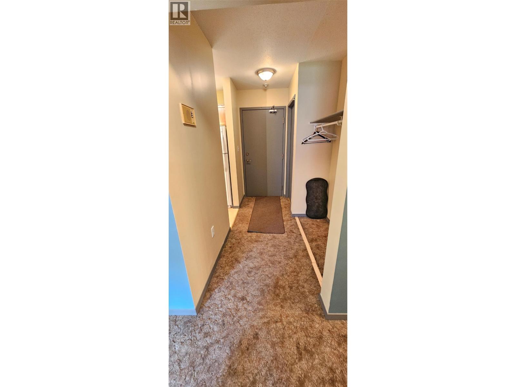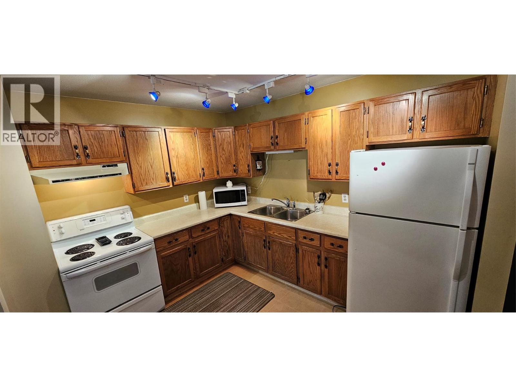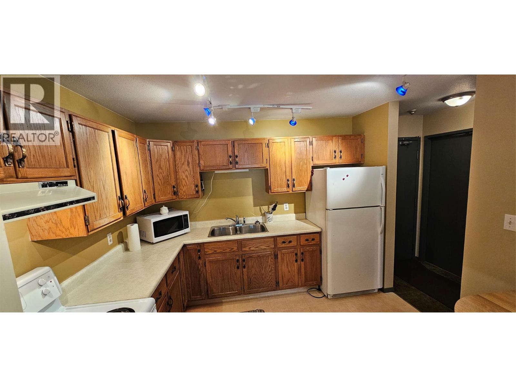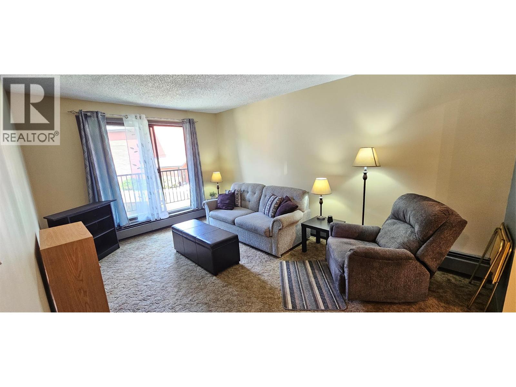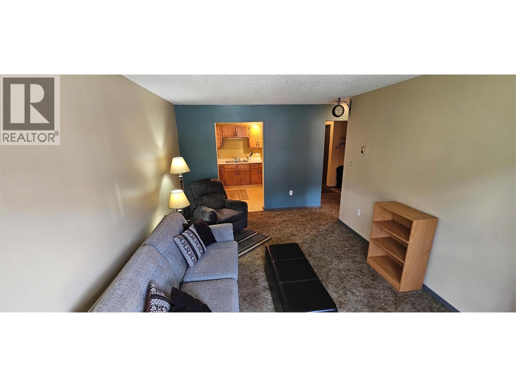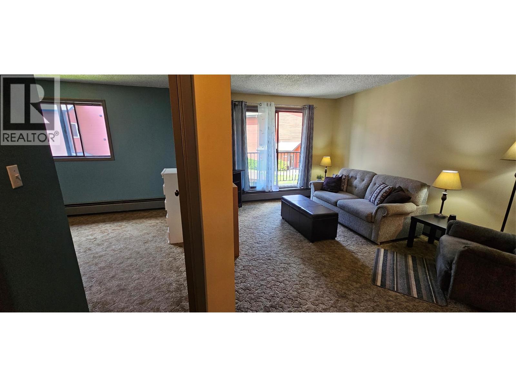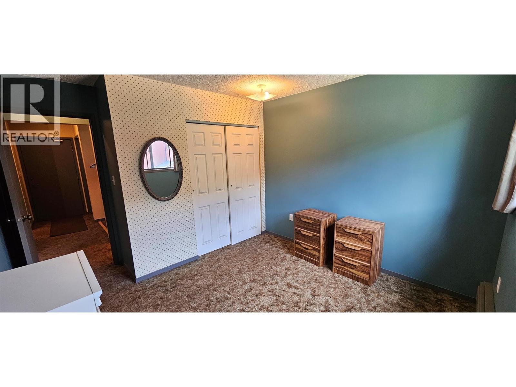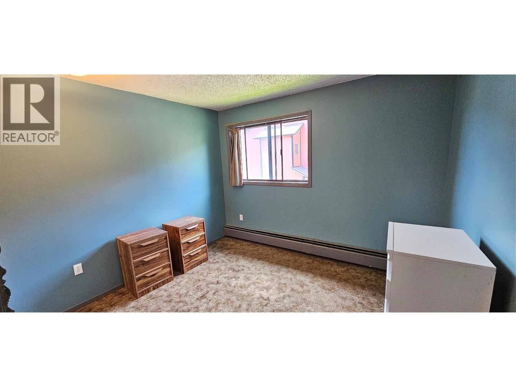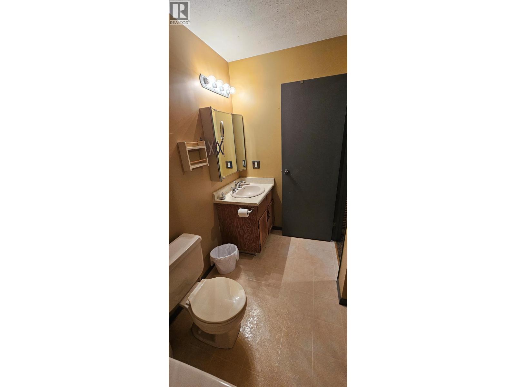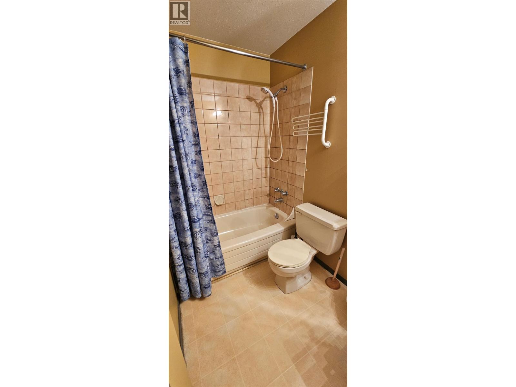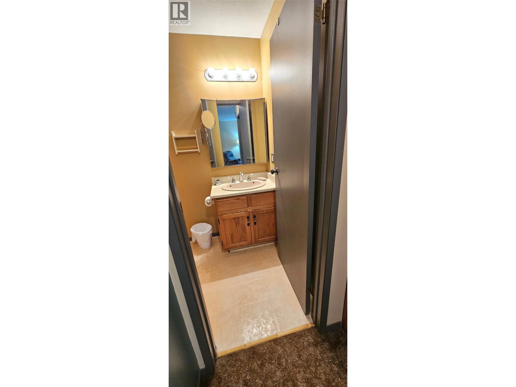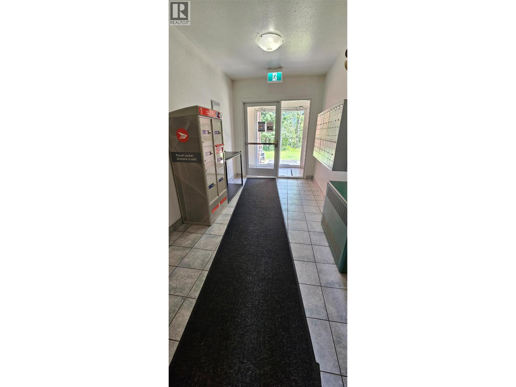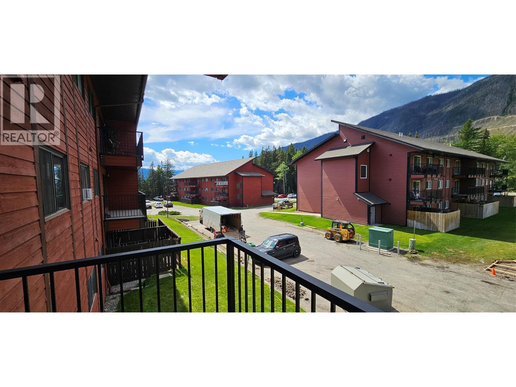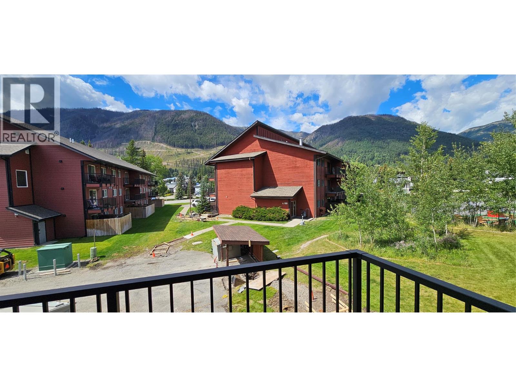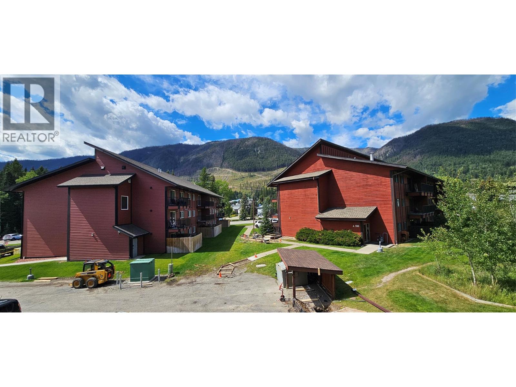1286 Ponderosa Drive Unit# 318c Sparwood, British Columbia V0B 2G2
$169,900Maintenance, Reserve Fund Contributions, Heat, Ground Maintenance, Property Management, Other, See Remarks, Waste Removal
$322.47 Monthly
Maintenance, Reserve Fund Contributions, Heat, Ground Maintenance, Property Management, Other, See Remarks, Waste Removal
$322.47 MonthlyHere is a great opportunity to purchase a second floor 1 bedroom corner unit condo. Step out onto your deck and be greeted with great mountain views from all angles. Featuring a functional layout with an ample sized bedroom and perfectly sized living room. Having designated parking and in building storage are additional perks. Ponderosa Manor is professionally managed and is located next to a convenience store, pizza shop and bowling. Close by you will find easy access to area trails that lead you to the top of the mountains, or down to the famous Elk River. Available for quick possession! (id:46156)
Property Details
| MLS® Number | 10359240 |
| Property Type | Single Family |
| Neigbourhood | Sparwood |
| Community Name | Ponderosa Manor |
| Community Features | Rentals Allowed |
| Parking Space Total | 1 |
| Storage Type | Storage |
| View Type | Mountain View |
Building
| Bathroom Total | 1 |
| Bedrooms Total | 1 |
| Amenities | Laundry - Coin Op, Storage - Locker |
| Appliances | Refrigerator, Range - Electric |
| Architectural Style | Other |
| Constructed Date | 1981 |
| Exterior Finish | Wood |
| Fire Protection | Smoke Detector Only |
| Flooring Type | Carpeted, Linoleum |
| Heating Type | Baseboard Heaters, Hot Water |
| Roof Material | Asphalt Shingle |
| Roof Style | Unknown |
| Stories Total | 1 |
| Size Interior | 581 Ft2 |
| Type | Apartment |
| Utility Water | Municipal Water |
Land
| Acreage | No |
| Sewer | Municipal Sewage System |
| Size Total Text | Under 1 Acre |
| Zoning Type | Unknown |
Rooms
| Level | Type | Length | Width | Dimensions |
|---|---|---|---|---|
| Main Level | Storage | 7'4'' x 3'3'' | ||
| Main Level | Full Bathroom | 9' x 5' | ||
| Main Level | Primary Bedroom | 10'9'' x 9'11'' | ||
| Main Level | Living Room | 15'7'' x 10'10'' | ||
| Main Level | Kitchen | 10'3'' x 9' |
https://www.realtor.ca/real-estate/28801035/1286-ponderosa-drive-unit-318c-sparwood-sparwood


