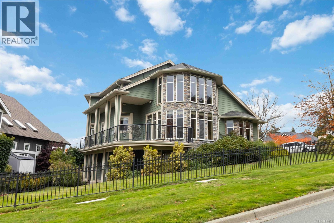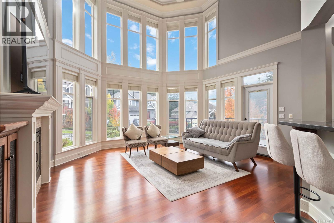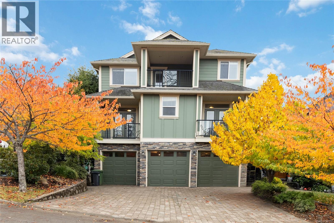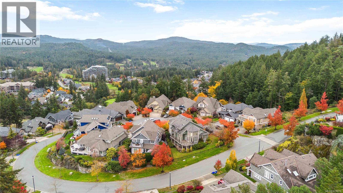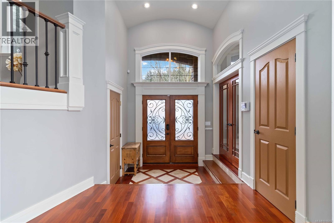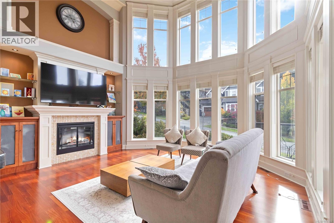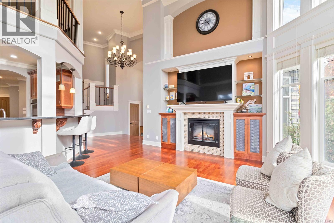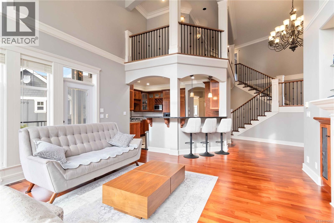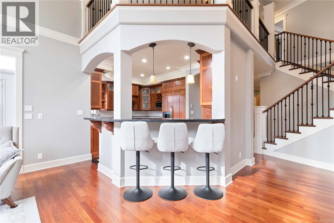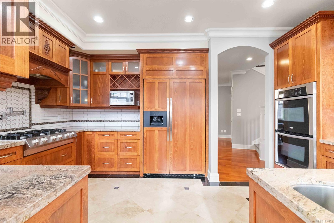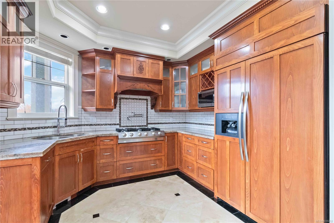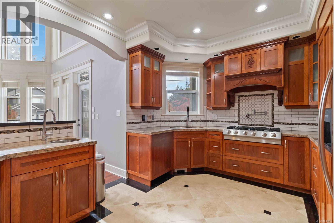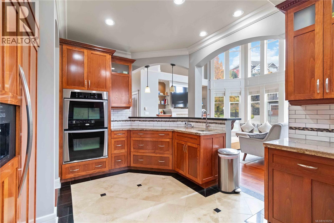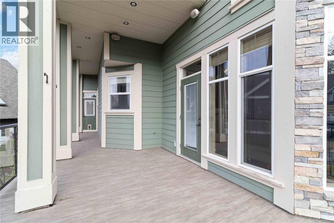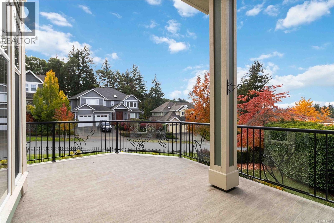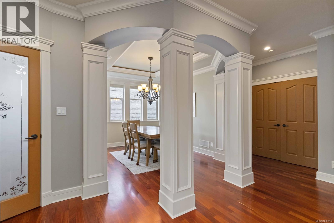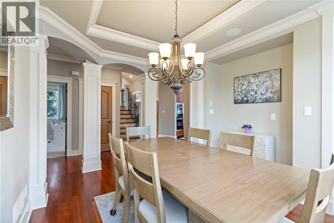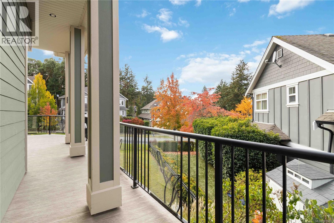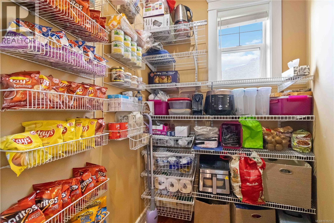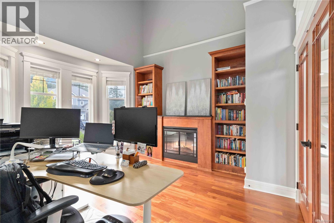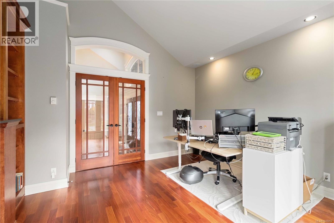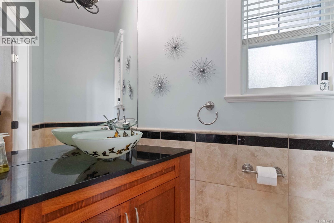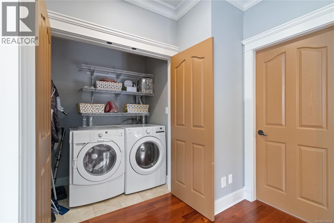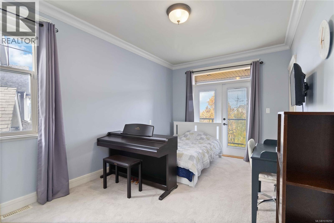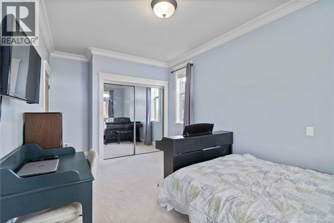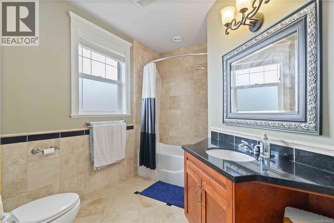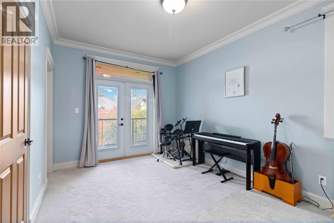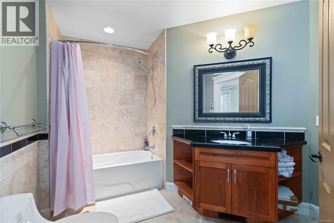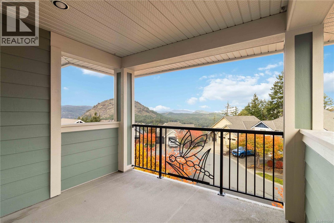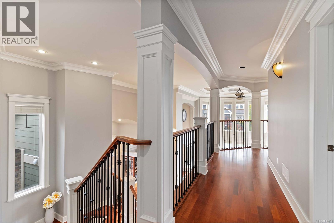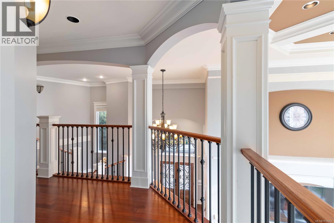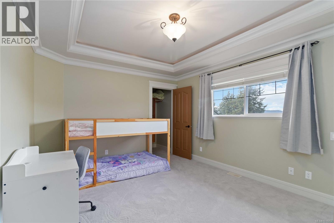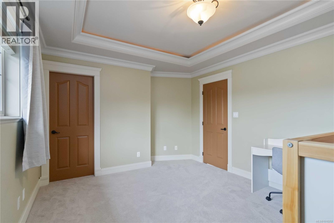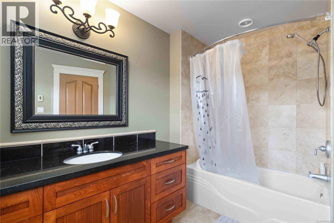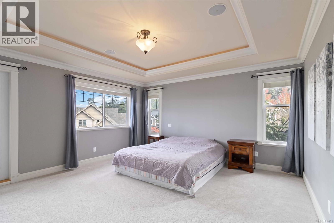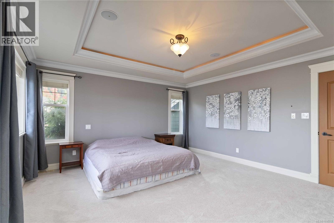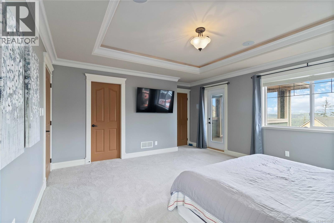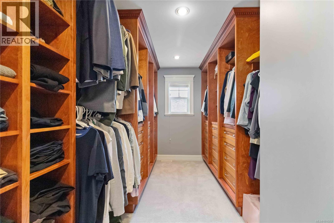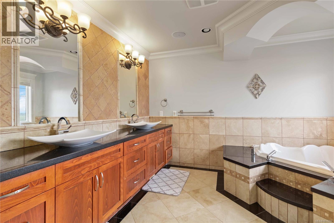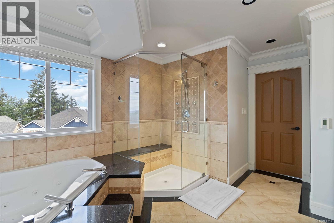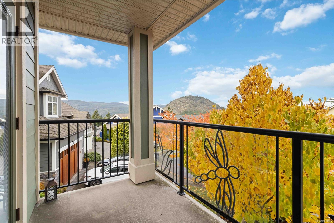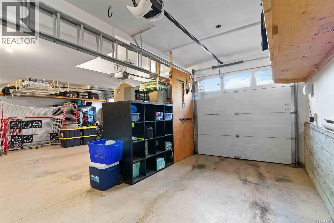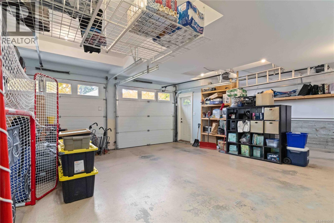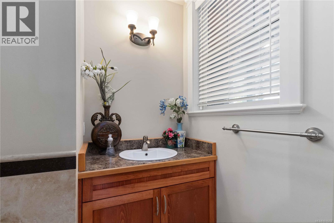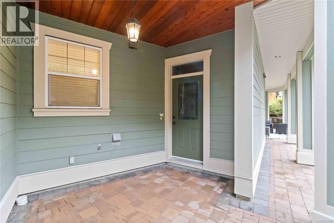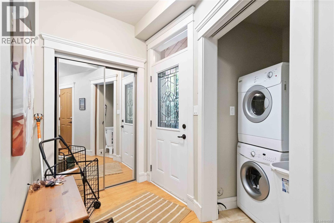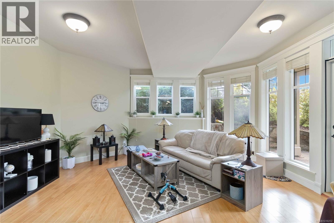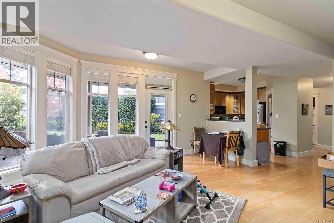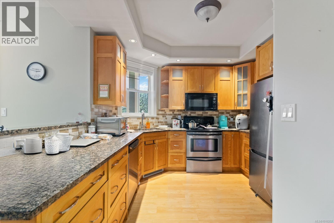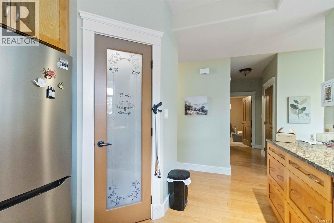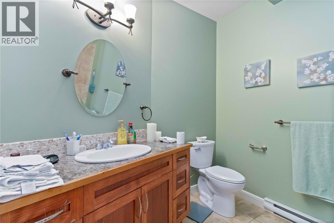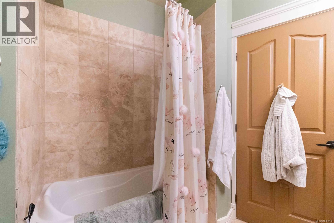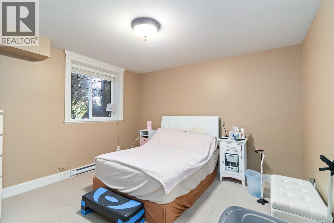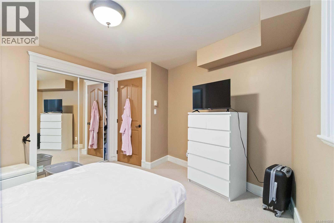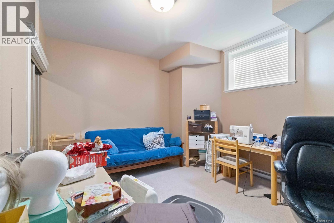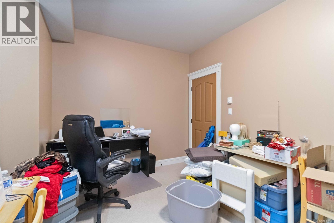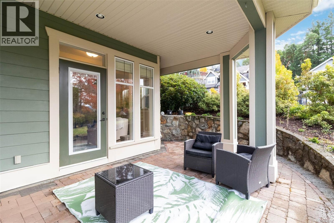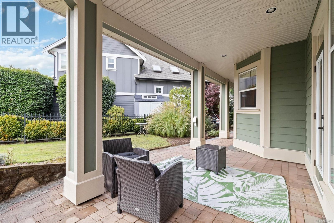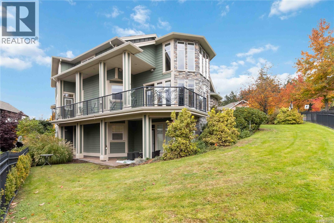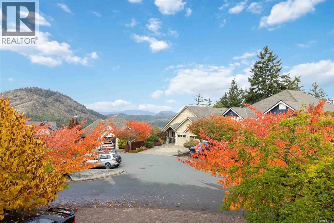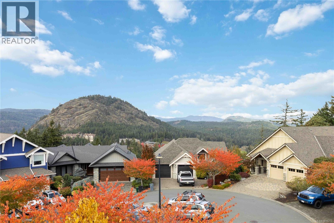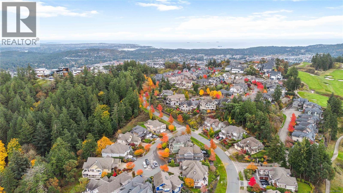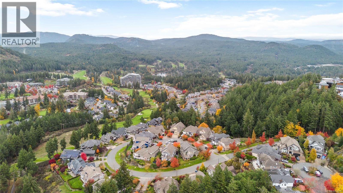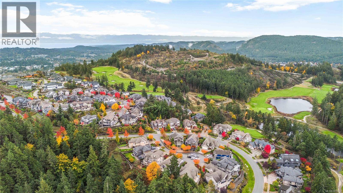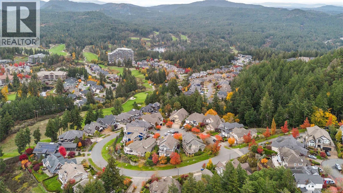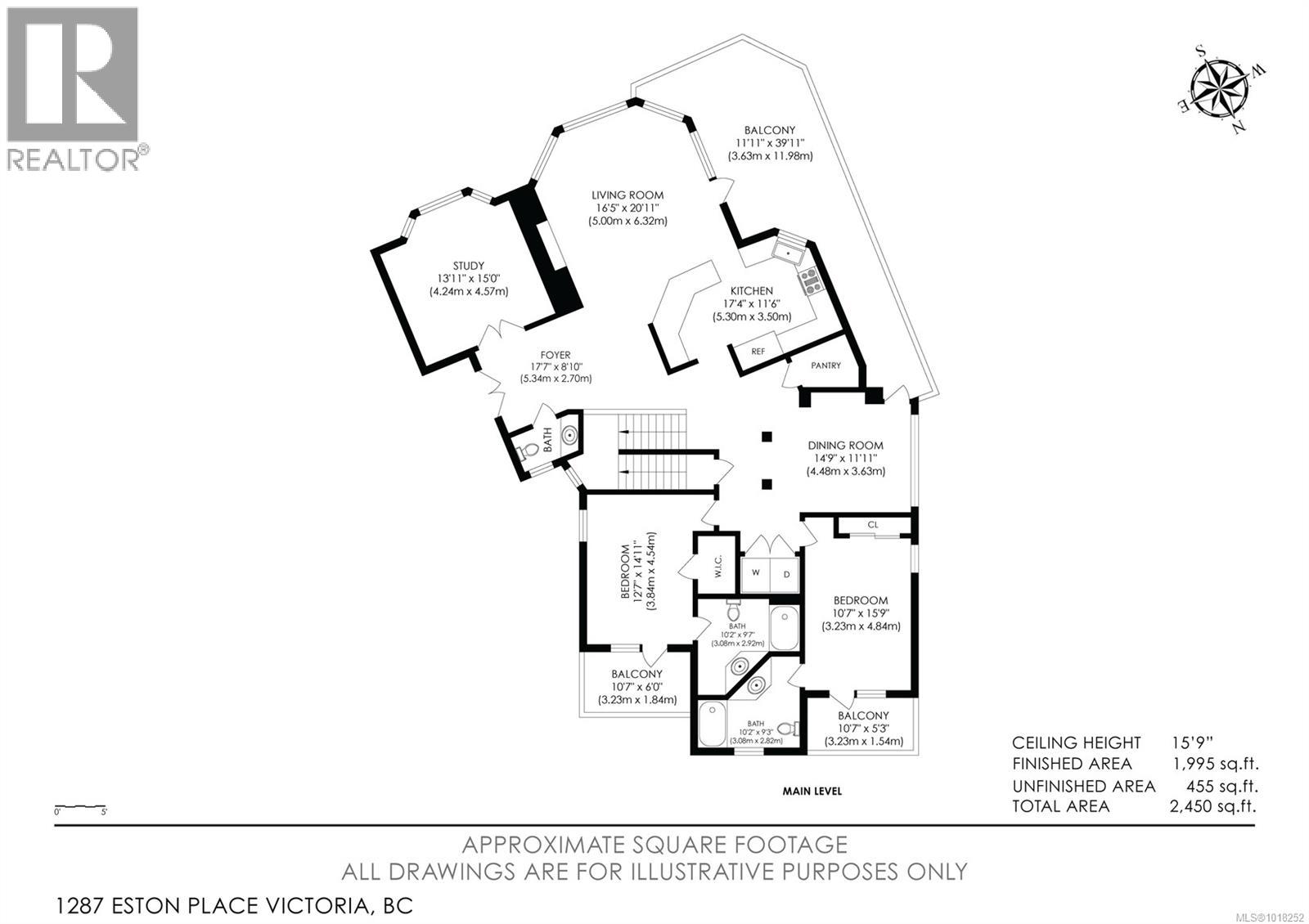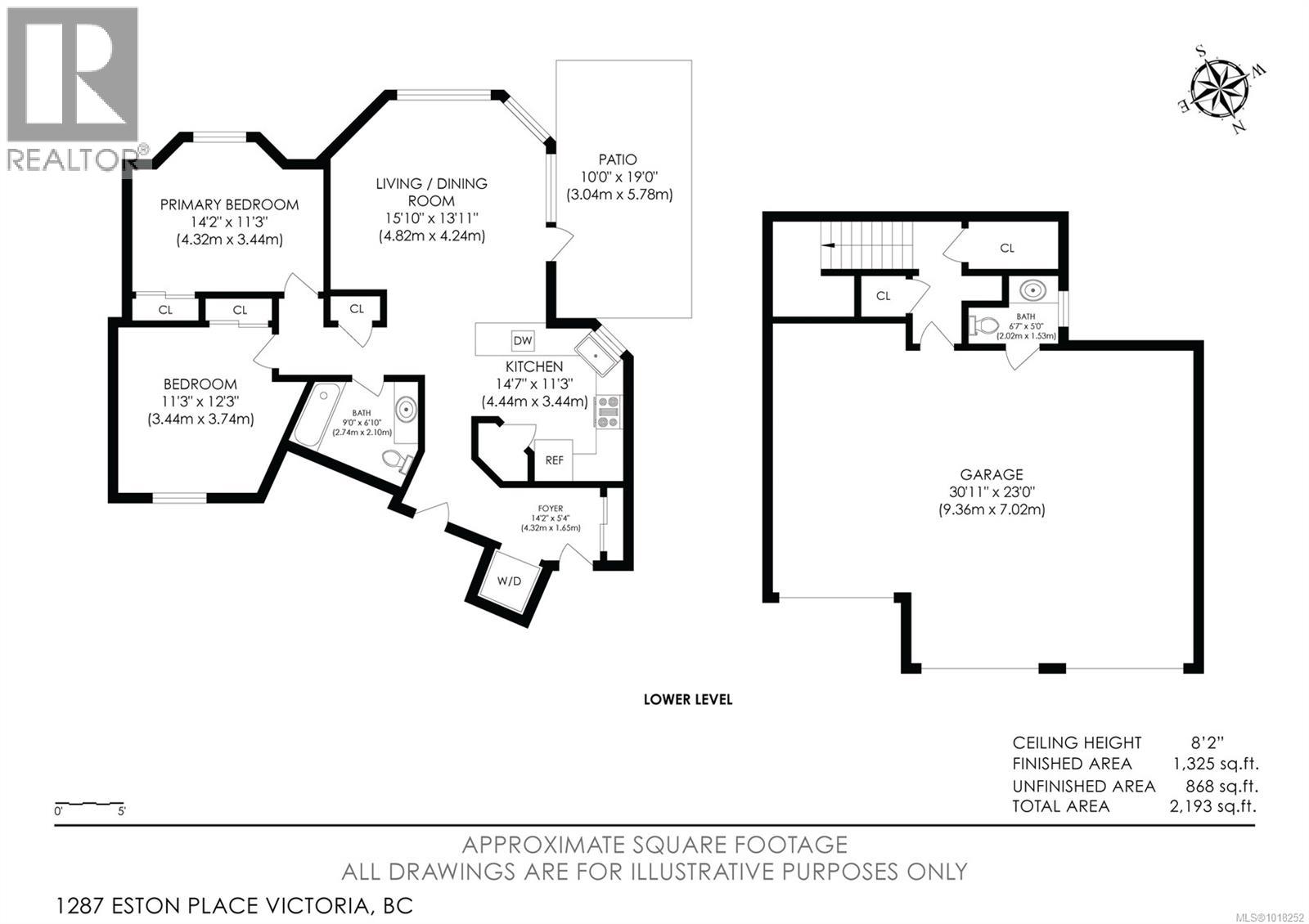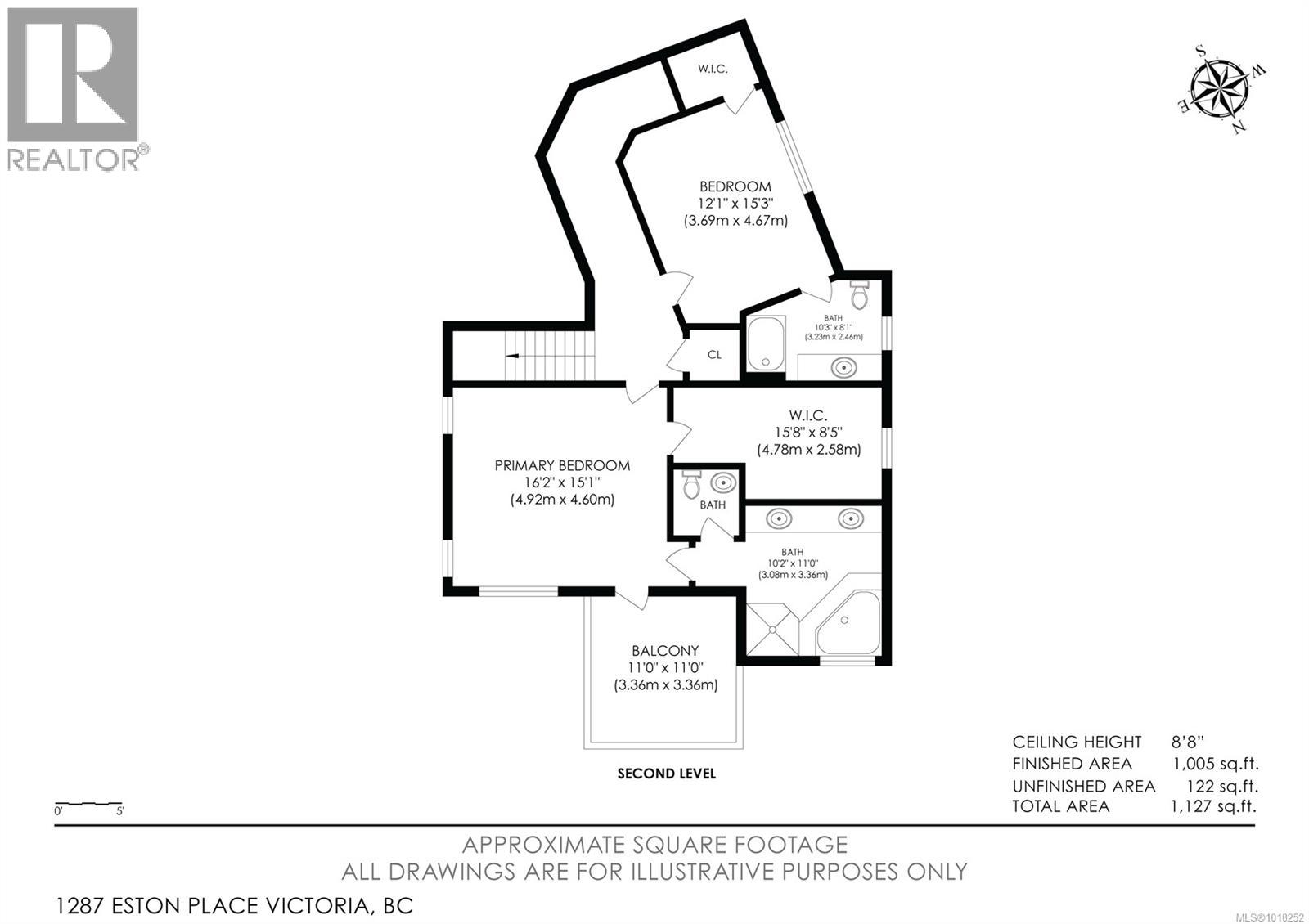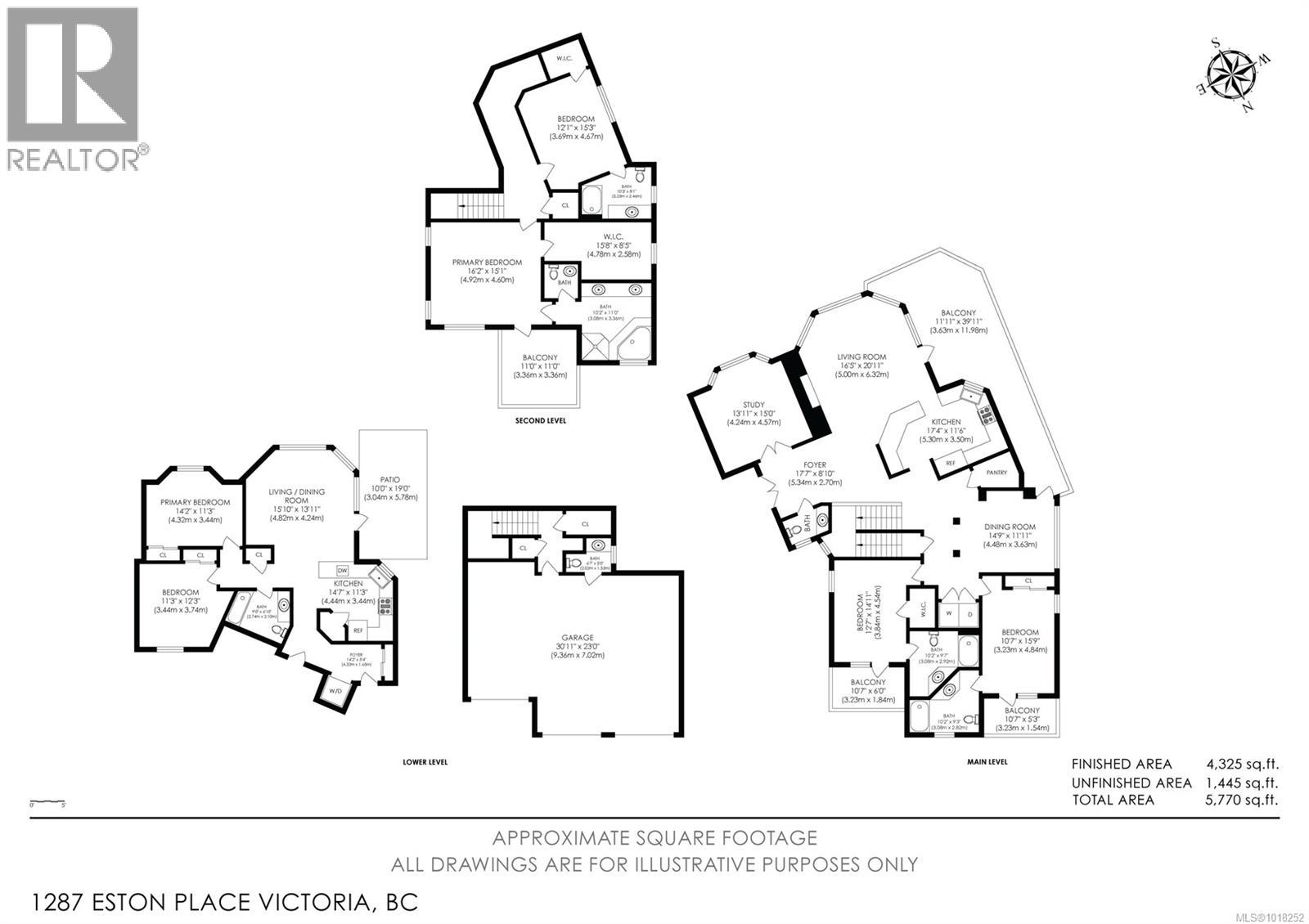6 Bedroom
7 Bathroom
5,056 ft2
Westcoast
Fireplace
Air Conditioned
Forced Air, Heat Pump
$1,749,900
Discover this stunning executive estate on Bear Mountain, custom-built by the original owner. Tucked away on a serene cul-de-sac, this exceptional residence spans over 4300sq ft, including a self-contained 2-bed suite. You’ll be greeted by a breathtaking grand entrance. The impressive Great room showcases two stories of windows, seamlessly connecting to a gourmet kitchen. The main floor also boasts an office, powder room, dining room, & two bedrooms—each with its own balcony & ensuite. Upstairs, a loft-style landing overlooks the living area, accompanied by a third bedroom w/ ensuite & a spacious primary suite feat: a walk-in closet, 6-piece ensuite, & private balcony w/ treetop views. The lower level incl: a large 3 car garage for all your recreational needs. The suite offers 9' ceilings, abundant natural light, & separate laundry—perfect for tenants, family, or older kids. The Bear Mountain lifestyle includes 2 World class golf courses, hiking, tennis, mountain biking, & dining. (id:46156)
Property Details
|
MLS® Number
|
1018252 |
|
Property Type
|
Single Family |
|
Neigbourhood
|
Bear Mountain |
|
Features
|
Cul-de-sac, Corner Site |
|
Parking Space Total
|
4 |
|
Plan
|
Vip77878 |
|
View Type
|
Mountain View, Valley View |
Building
|
Bathroom Total
|
7 |
|
Bedrooms Total
|
6 |
|
Architectural Style
|
Westcoast |
|
Constructed Date
|
2005 |
|
Cooling Type
|
Air Conditioned |
|
Fireplace Present
|
Yes |
|
Fireplace Total
|
2 |
|
Heating Fuel
|
Natural Gas, Other |
|
Heating Type
|
Forced Air, Heat Pump |
|
Size Interior
|
5,056 Ft2 |
|
Total Finished Area
|
4325 Sqft |
|
Type
|
House |
Land
|
Access Type
|
Road Access |
|
Acreage
|
No |
|
Size Irregular
|
6577 |
|
Size Total
|
6577 Sqft |
|
Size Total Text
|
6577 Sqft |
|
Zoning Type
|
Residential |
Rooms
| Level |
Type |
Length |
Width |
Dimensions |
|
Second Level |
Ensuite |
|
|
6-Piece |
|
Second Level |
Ensuite |
|
|
4-Piece |
|
Second Level |
Balcony |
|
|
10' x 11' |
|
Second Level |
Primary Bedroom |
|
|
15' x 15' |
|
Second Level |
Bedroom |
|
|
14' x 11' |
|
Lower Level |
Bathroom |
|
|
2-Piece |
|
Lower Level |
Entrance |
|
|
5' x 8' |
|
Main Level |
Ensuite |
|
|
4-Piece |
|
Main Level |
Ensuite |
|
|
4-Piece |
|
Main Level |
Kitchen |
|
|
13' x 16' |
|
Main Level |
Living Room |
|
|
16' x 16' |
|
Main Level |
Den |
|
|
12' x 13' |
|
Main Level |
Entrance |
|
|
9' x 17' |
|
Main Level |
Dining Room |
|
|
12' x 14' |
|
Main Level |
Bedroom |
|
|
15' x 10' |
|
Main Level |
Bedroom |
|
|
15' x 10' |
|
Main Level |
Balcony |
|
|
6' x 10' |
|
Main Level |
Balcony |
|
|
6' x 11' |
|
Main Level |
Bathroom |
|
|
2-Piece |
|
Additional Accommodation |
Bathroom |
|
|
X |
|
Additional Accommodation |
Kitchen |
|
|
12' x 11' |
|
Additional Accommodation |
Living Room |
|
|
17' x 16' |
|
Additional Accommodation |
Bedroom |
|
|
9' x 15' |
|
Additional Accommodation |
Bedroom |
|
|
12' x 10' |
https://www.realtor.ca/real-estate/29038815/1287-eston-pl-langford-bear-mountain


