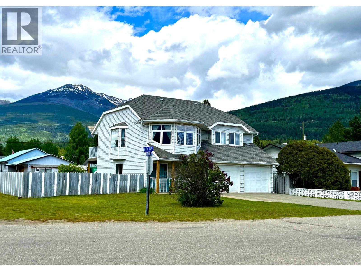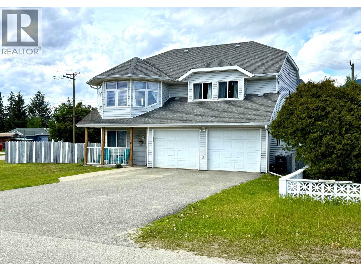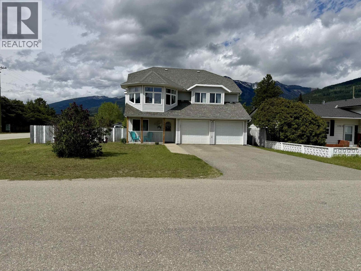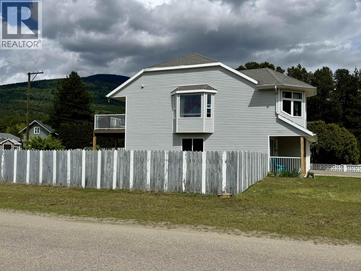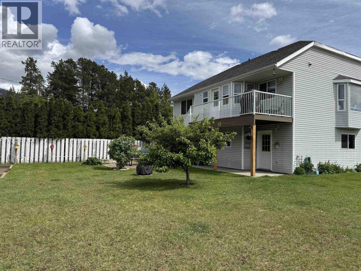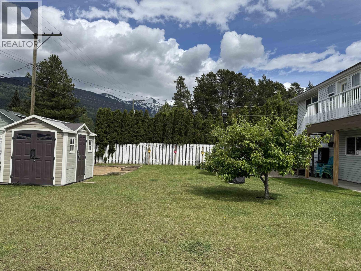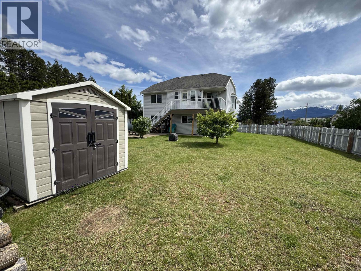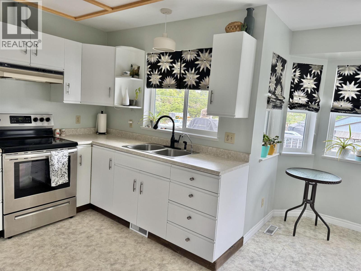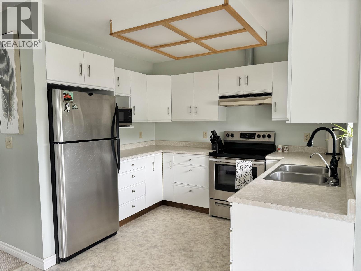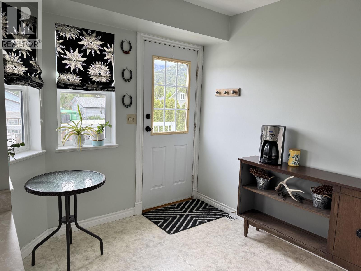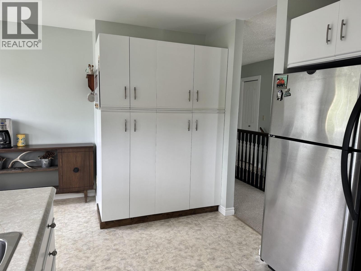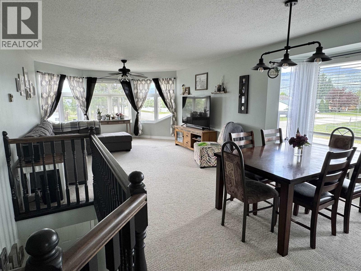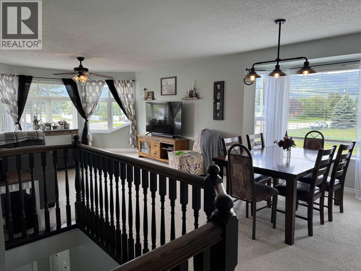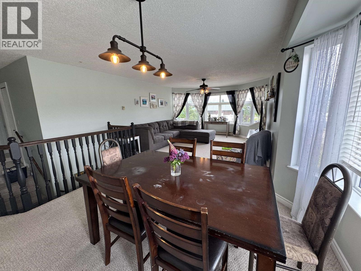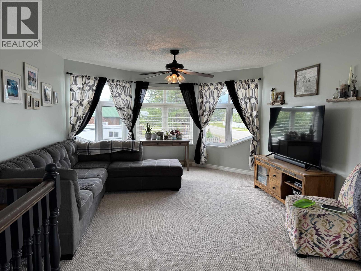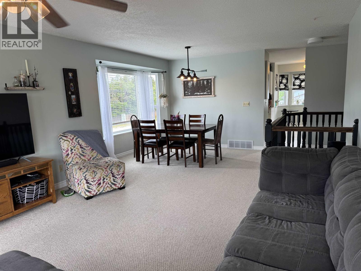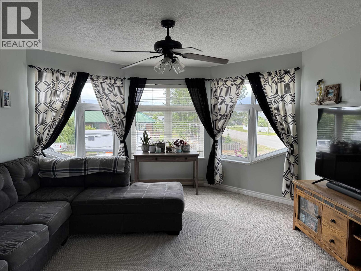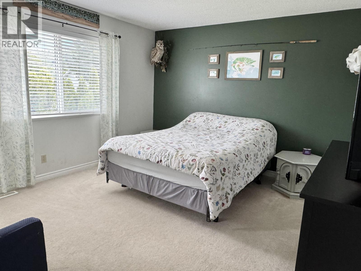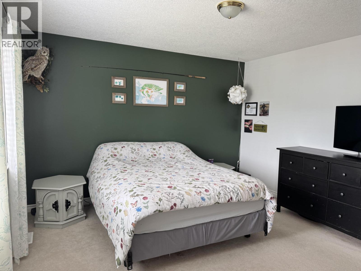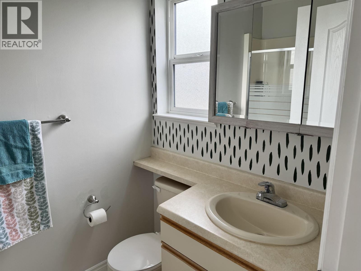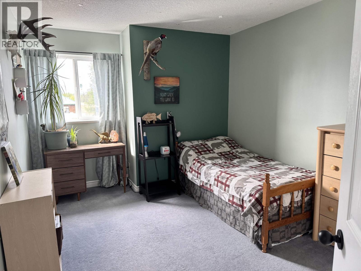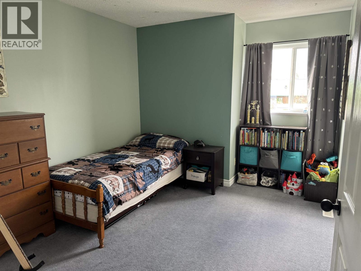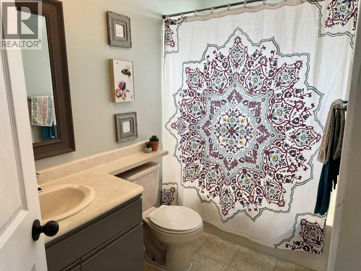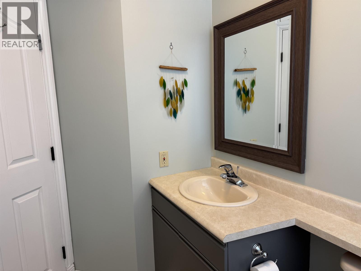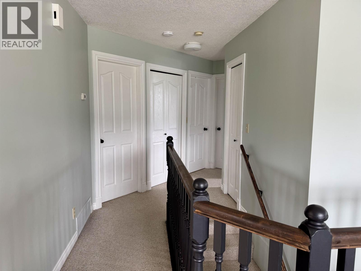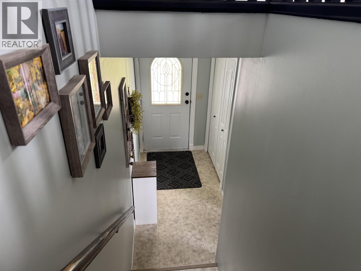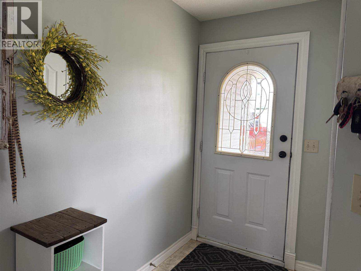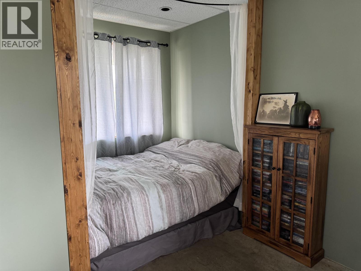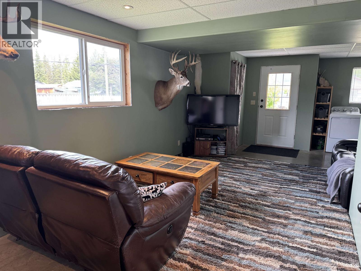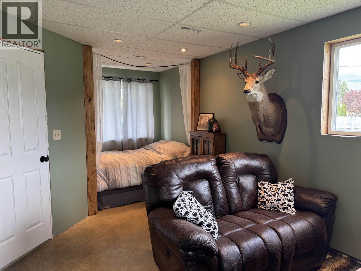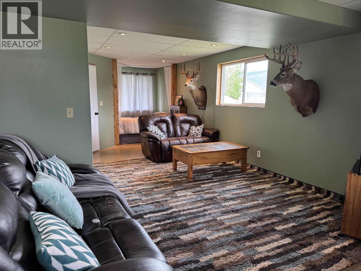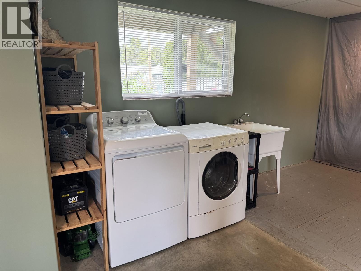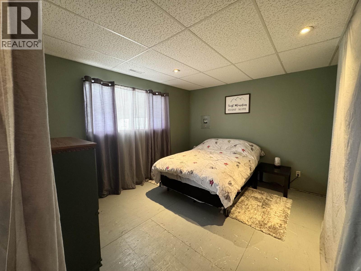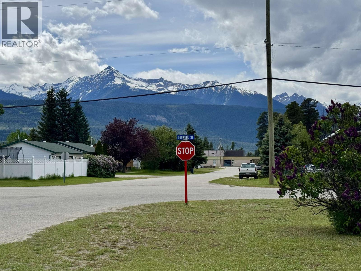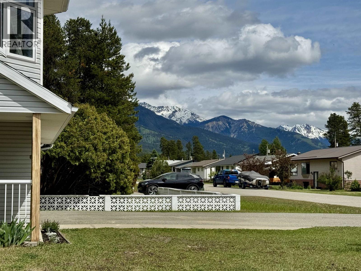3 Bedroom
2 Bathroom
2,120 ft2
Forced Air
$399,900
Perfect Family Home. This new listing offers a well-appointed 2 storey home on a nice corner lot. Enter into the ground level basement that is just waiting to be finished to suit your taste. Could easily be made into a rental suite with a private entrance already in place. Second floor offers 3 bedrooms and 2 bathrooms perfect for a growing family. Living room is huge with a big bright bay window letting in tons of natural light. Compact kitchen has lots of cupboards and even has a cozy breakfast nook that leads on to the sundeck. Attached double garage is great for storage. Yard is fully fenced with a convenient alley access. This home has great street appeal. This one is a must see. (id:46156)
Property Details
|
MLS® Number
|
R3054211 |
|
Property Type
|
Single Family |
|
View Type
|
Mountain View |
Building
|
Bathroom Total
|
2 |
|
Bedrooms Total
|
3 |
|
Appliances
|
Washer/dryer Combo, Refrigerator, Stove |
|
Basement Development
|
Partially Finished |
|
Basement Type
|
Full (partially Finished) |
|
Constructed Date
|
1997 |
|
Construction Style Attachment
|
Detached |
|
Exterior Finish
|
Vinyl Siding |
|
Foundation Type
|
Concrete Perimeter |
|
Heating Fuel
|
Propane |
|
Heating Type
|
Forced Air |
|
Roof Material
|
Asphalt Shingle |
|
Roof Style
|
Conventional |
|
Stories Total
|
2 |
|
Size Interior
|
2,120 Ft2 |
|
Total Finished Area
|
2120 Sqft |
|
Type
|
House |
|
Utility Water
|
Municipal Water |
Parking
Land
|
Acreage
|
No |
|
Size Irregular
|
8217 |
|
Size Total
|
8217 Sqft |
|
Size Total Text
|
8217 Sqft |
Rooms
| Level |
Type |
Length |
Width |
Dimensions |
|
Above |
Primary Bedroom |
14 ft ,8 in |
12 ft ,6 in |
14 ft ,8 in x 12 ft ,6 in |
|
Above |
Bedroom 2 |
9 ft ,1 in |
9 ft ,1 in |
9 ft ,1 in x 9 ft ,1 in |
|
Above |
Bedroom 3 |
9 ft ,1 in |
10 ft ,6 in |
9 ft ,1 in x 10 ft ,6 in |
|
Above |
Kitchen |
11 ft ,9 in |
10 ft |
11 ft ,9 in x 10 ft |
|
Above |
Dining Nook |
7 ft ,9 in |
7 ft ,8 in |
7 ft ,9 in x 7 ft ,8 in |
|
Above |
Living Room |
13 ft ,6 in |
15 ft ,8 in |
13 ft ,6 in x 15 ft ,8 in |
|
Main Level |
Recreational, Games Room |
20 ft |
11 ft |
20 ft x 11 ft |
|
Main Level |
Other |
26 ft |
14 ft |
26 ft x 14 ft |
https://www.realtor.ca/real-estate/28937783/1290-8th-avenue-valemount


