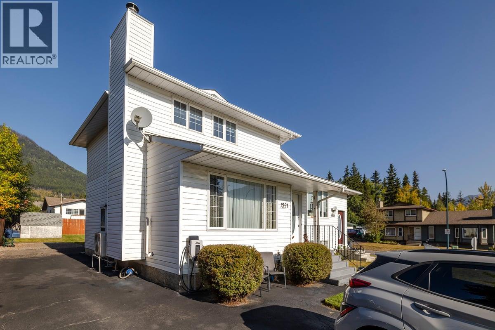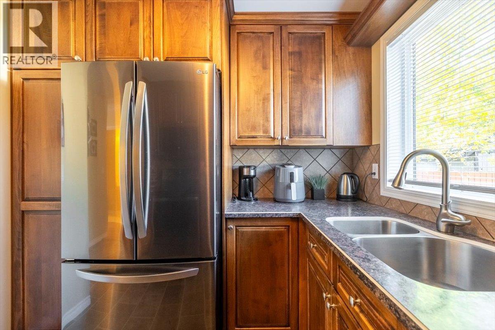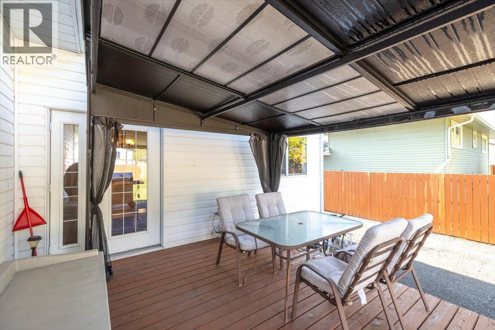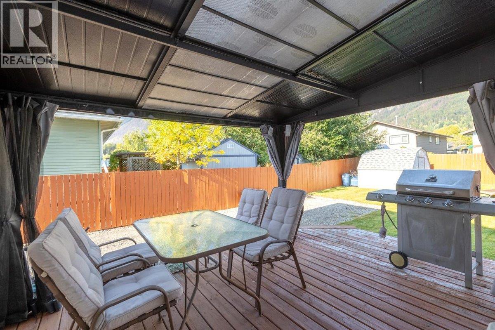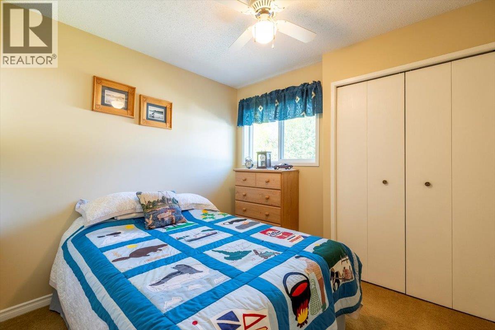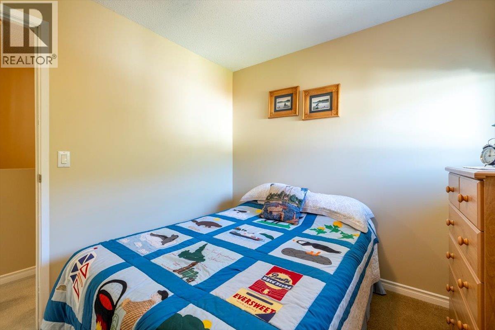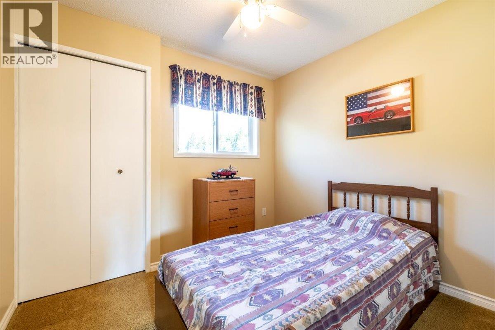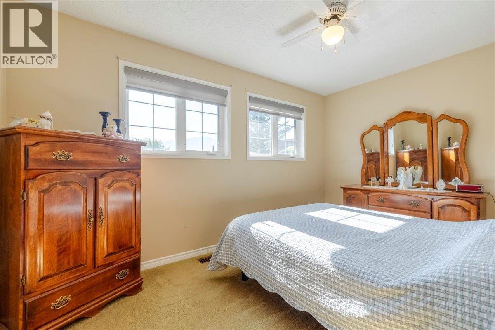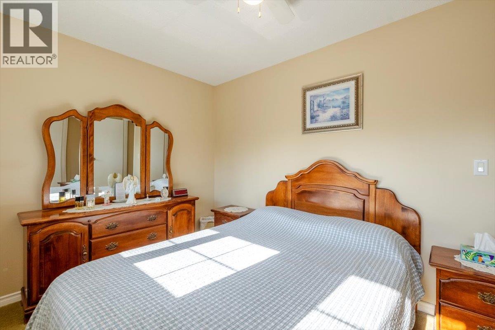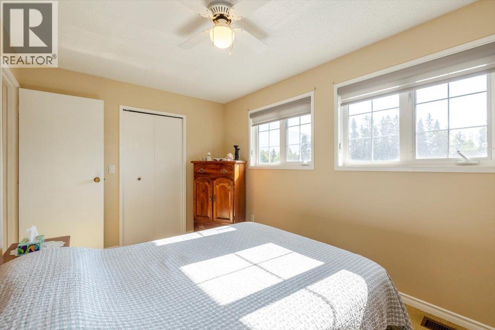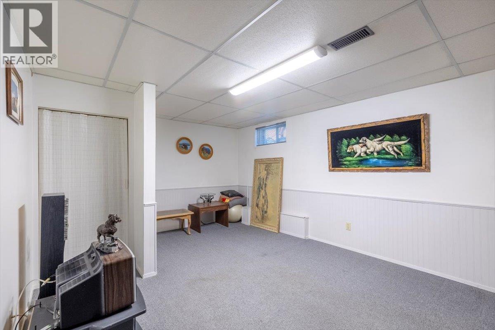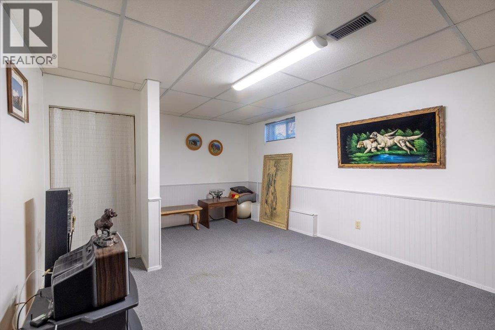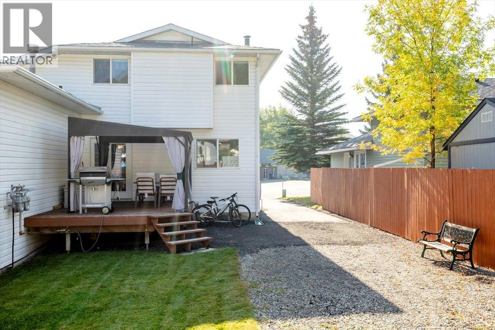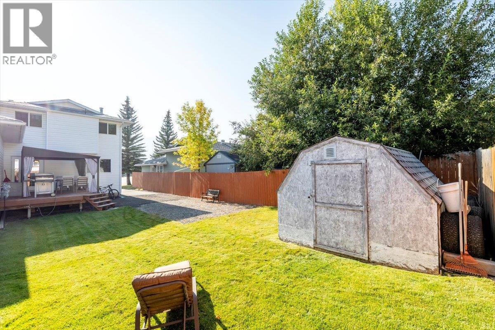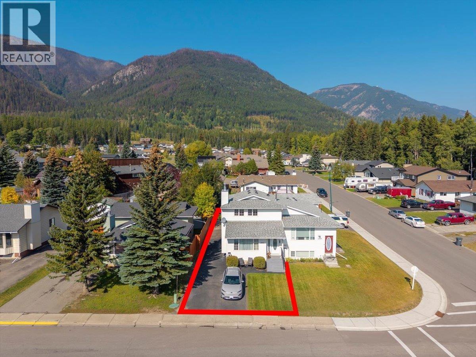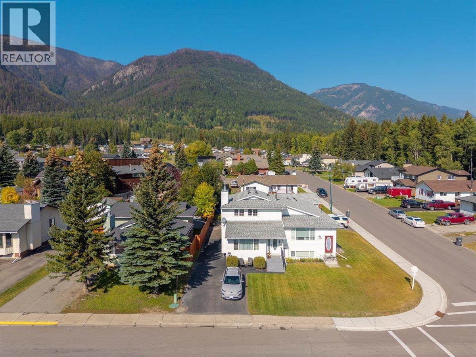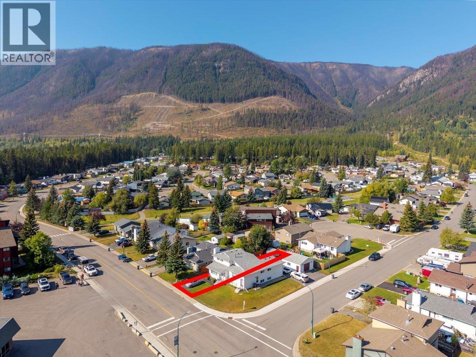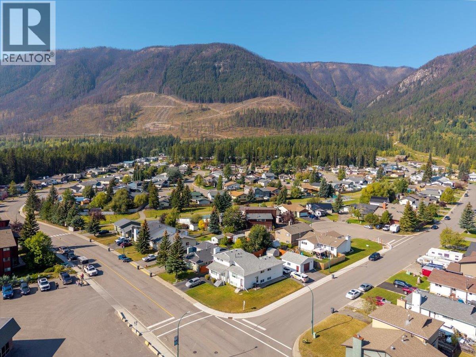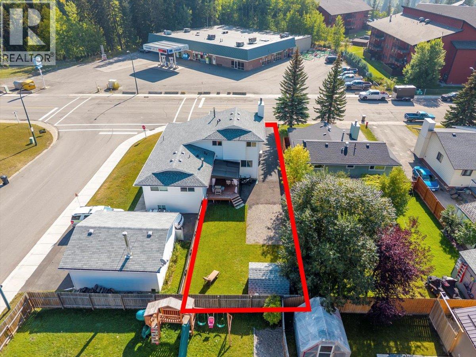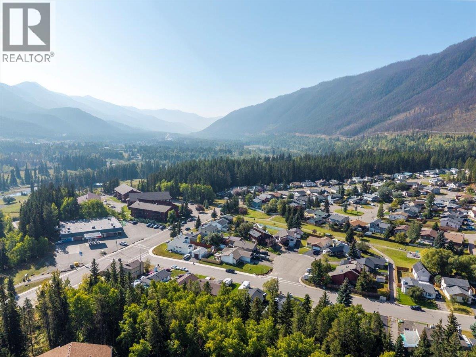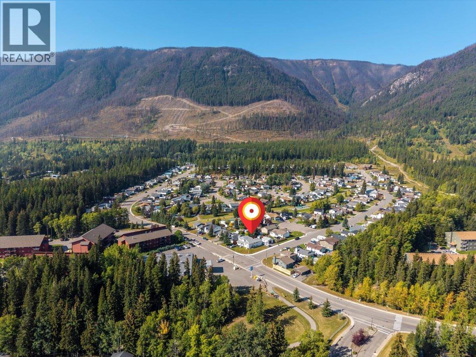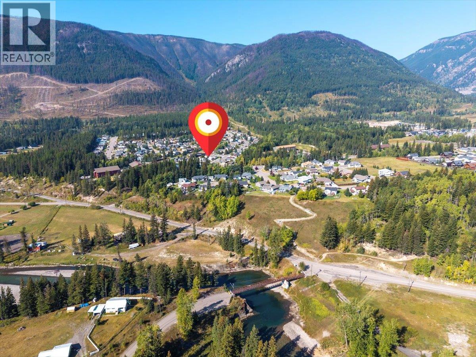3 Bedroom
2 Bathroom
1,350 ft2
Split Level Entry
Heat Pump
Forced Air, Heat Pump
$422,500
This beautifully maintained half duplex is move-in ready with updates in all the right places. Offering 3 bedrooms, 1.5 baths, and over 1,300 sq. ft. of comfortable living space, it’s an ideal fit for first-time buyers, a young family, or anyone looking to downsize. Recent upgrades include a roof (4 years), furnace with heat pump (2 years), hot water on demand, and EV-charger capability—bringing peace of mind and modern convenience. The bright, functional layout flows to a private backyard with a spacious deck that catches the evening sun—perfect for barbecues, relaxing, or playtime with kids and pets. Ample parking and thoughtful ownership by a single owner add to the appeal. Located close to recreation—including the bowling alley, disc golf, trails, world-class fly fishing, and a favourite local pizza spot—plus easy access to EVR bus and transit stops, this home blends comfort, practicality, and adventure. Reach out to your trusted Realtor® today to view. (id:46156)
Property Details
|
MLS® Number
|
10363521 |
|
Property Type
|
Single Family |
|
Neigbourhood
|
Sparwood |
|
View Type
|
Mountain View |
Building
|
Bathroom Total
|
2 |
|
Bedrooms Total
|
3 |
|
Appliances
|
Refrigerator, Dishwasher, Dryer, Range - Electric, Washer |
|
Architectural Style
|
Split Level Entry |
|
Constructed Date
|
1983 |
|
Construction Style Split Level
|
Other |
|
Cooling Type
|
Heat Pump |
|
Half Bath Total
|
1 |
|
Heating Type
|
Forced Air, Heat Pump |
|
Roof Material
|
Asphalt Shingle |
|
Roof Style
|
Unknown |
|
Stories Total
|
3 |
|
Size Interior
|
1,350 Ft2 |
|
Type
|
Duplex |
|
Utility Water
|
Municipal Water |
Parking
Land
|
Acreage
|
No |
|
Sewer
|
Municipal Sewage System |
|
Size Irregular
|
0.09 |
|
Size Total
|
0.09 Ac|under 1 Acre |
|
Size Total Text
|
0.09 Ac|under 1 Acre |
Rooms
| Level |
Type |
Length |
Width |
Dimensions |
|
Second Level |
Primary Bedroom |
|
|
14'1'' x 9'8'' |
|
Second Level |
Full Bathroom |
|
|
Measurements not available |
|
Second Level |
Bedroom |
|
|
9'6'' x 8'8'' |
|
Second Level |
Bedroom |
|
|
9'8'' x 8'8'' |
|
Lower Level |
Utility Room |
|
|
18'1'' x 14'11'' |
|
Lower Level |
Recreation Room |
|
|
18'1'' x 14'3'' |
|
Main Level |
Foyer |
|
|
8'6'' x 5'10'' |
|
Main Level |
Living Room |
|
|
18'10'' x 14'6'' |
|
Main Level |
Partial Bathroom |
|
|
Measurements not available |
|
Main Level |
Dining Room |
|
|
11'10'' x 8'5'' |
|
Main Level |
Kitchen |
|
|
11' x 11'10'' |
https://www.realtor.ca/real-estate/28889957/1291-ponderosa-drive-sparwood-sparwood


