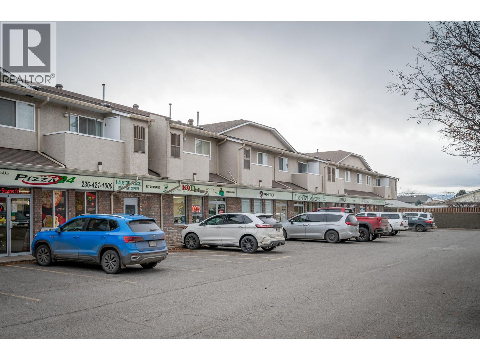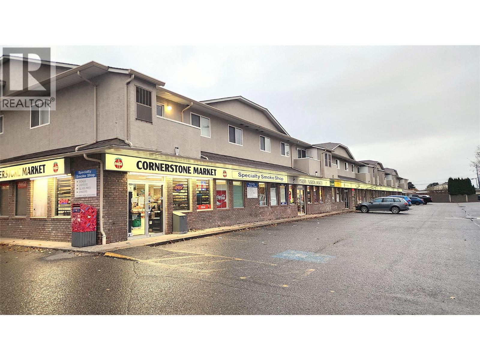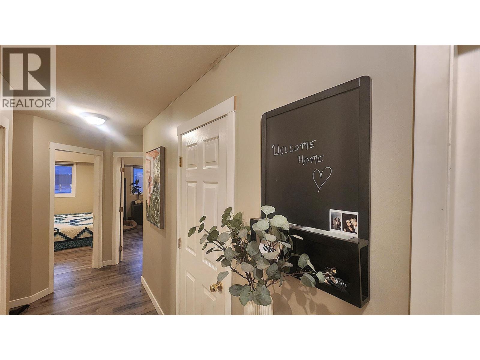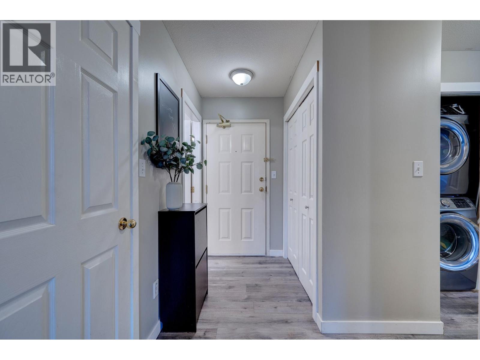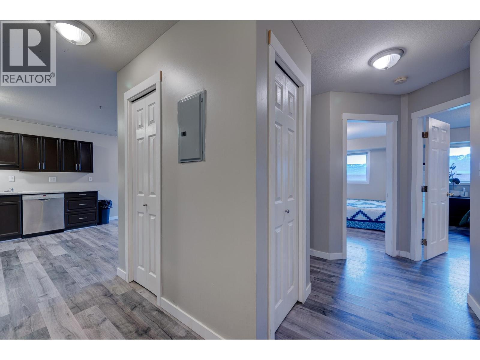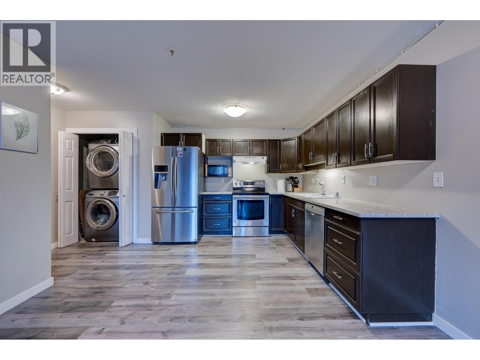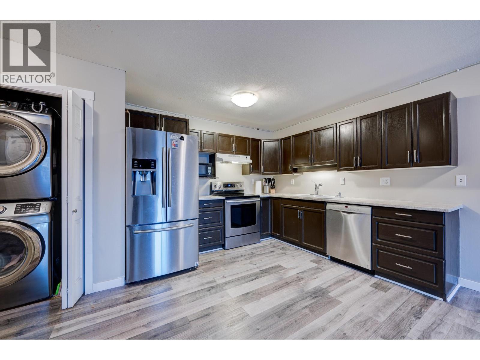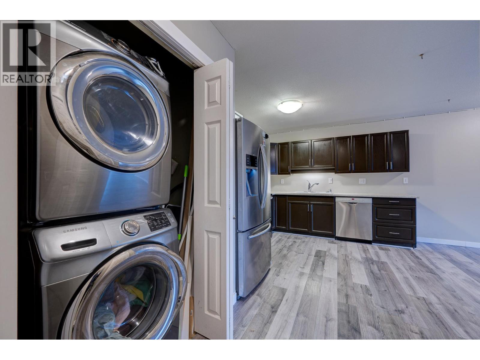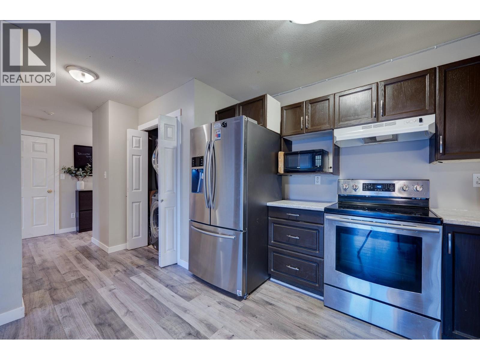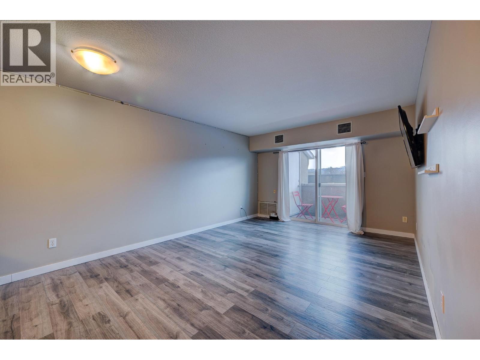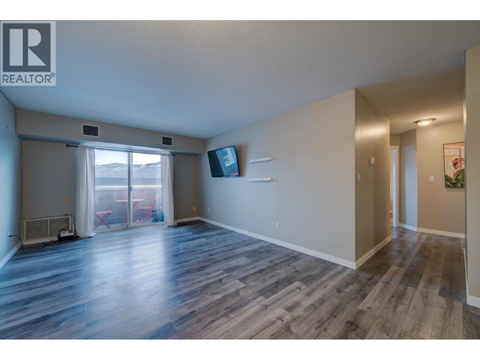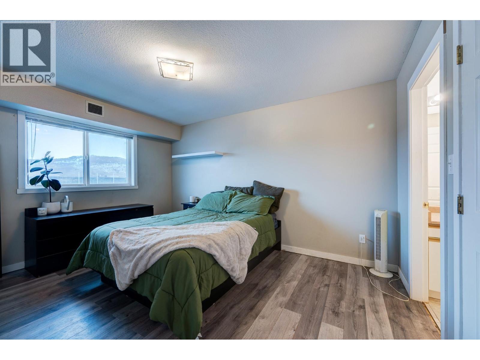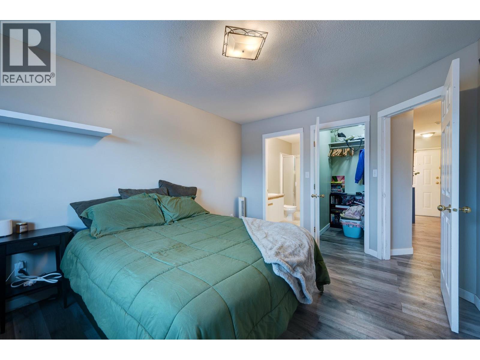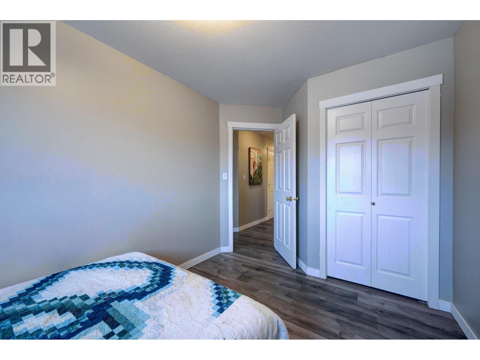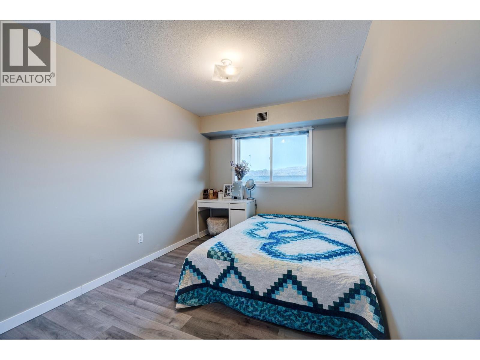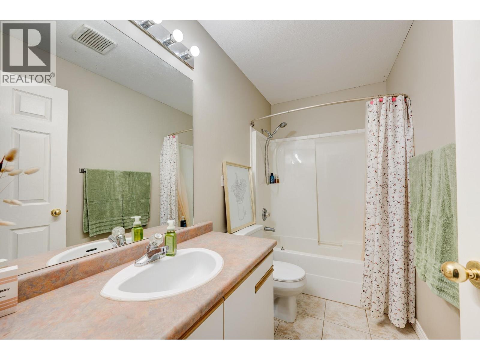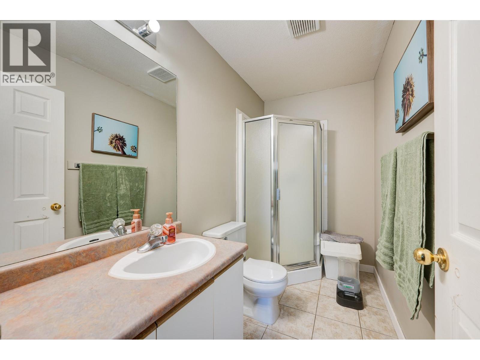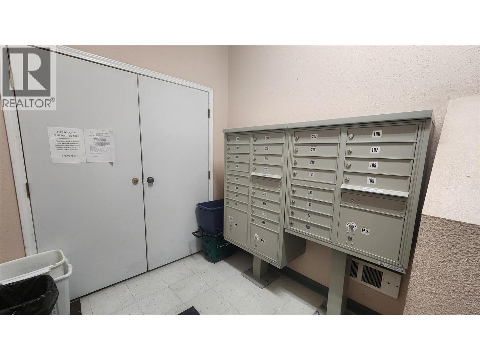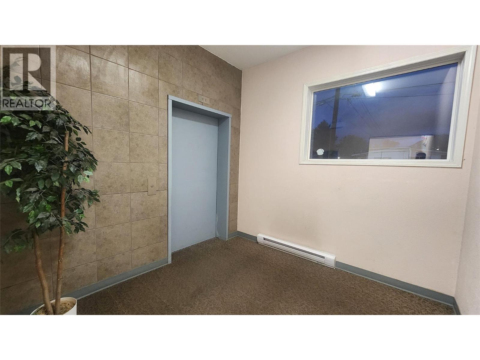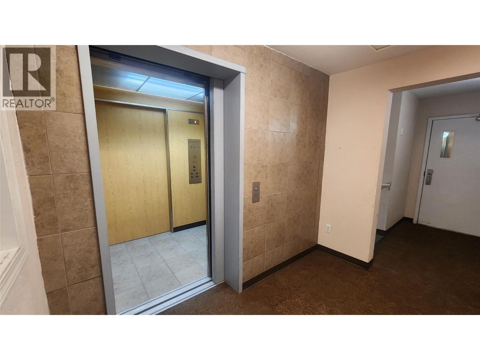2 Bedroom
2 Bathroom
990 ft2
Central Air Conditioning
Forced Air, See Remarks
$319,000Maintenance,
$382.31 Monthly
Spacious Condo in Halston Place – South-Facing & Move-In Ready! Welcome to Halston Place, a well-maintained and centrally located complex close to schools, shopping, and public transit. This bright and spacious home offers a desirable south-facing location on the quiet side of the building, positioned above the secured parking area for added peace of mind. Inside, you’ll find an open-concept layout with a large kitchen and center island—perfect for entertaining or casual dining. The home features laminate flooring throughout, a 3-piece ensuite off the primary bedroom, and a walk-in closet. Enjoy the convenience of in-suite laundry, extra storage, and a private patio ideal for your BBQ. Recent upgrades include a new Magic Pak furnace/AC combo unit for year-round comfort. The complex offers secure gated parking, visitor parking, and is both pet-friendly (with restrictions) and rental-friendly, making it an excellent choice for homeowners and investors alike. Quick possession is available! (id:46156)
Property Details
|
MLS® Number
|
10369059 |
|
Property Type
|
Single Family |
|
Neigbourhood
|
Brocklehurst |
|
Community Name
|
Halston Apartments |
|
Community Features
|
Pets Allowed, Rentals Allowed |
|
Parking Space Total
|
1 |
Building
|
Bathroom Total
|
2 |
|
Bedrooms Total
|
2 |
|
Appliances
|
Refrigerator, Dishwasher, Dryer, Oven - Electric, Washer |
|
Constructed Date
|
1993 |
|
Cooling Type
|
Central Air Conditioning |
|
Fire Protection
|
Controlled Entry |
|
Flooring Type
|
Laminate |
|
Heating Type
|
Forced Air, See Remarks |
|
Roof Material
|
Asphalt Shingle |
|
Roof Style
|
Unknown |
|
Stories Total
|
1 |
|
Size Interior
|
990 Ft2 |
|
Type
|
Apartment |
|
Utility Water
|
Municipal Water |
Parking
Land
|
Acreage
|
No |
|
Sewer
|
Municipal Sewage System |
|
Size Total Text
|
Under 1 Acre |
Rooms
| Level |
Type |
Length |
Width |
Dimensions |
|
Main Level |
Storage |
|
|
5' x 7' |
|
Main Level |
Dining Nook |
|
|
6' x 8' |
|
Main Level |
3pc Ensuite Bath |
|
|
Measurements not available |
|
Main Level |
Bedroom |
|
|
11' x 8' |
|
Main Level |
Full Bathroom |
|
|
Measurements not available |
|
Main Level |
Primary Bedroom |
|
|
11' x 14' |
|
Main Level |
Living Room |
|
|
11' x 12' |
|
Main Level |
Kitchen |
|
|
11' x 12' |
https://www.realtor.ca/real-estate/29104599/1295-12th-street-unit-206-kamloops-brocklehurst


