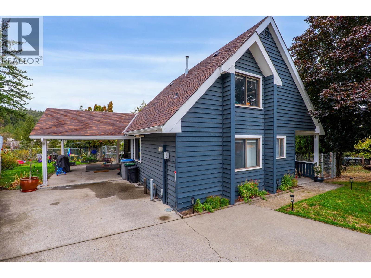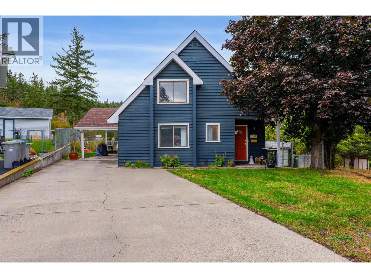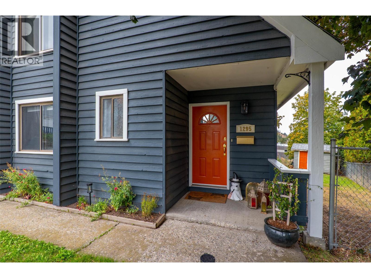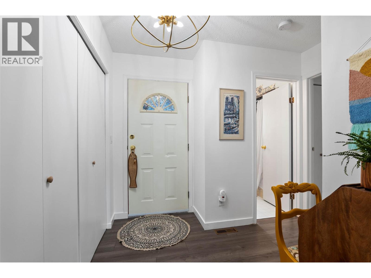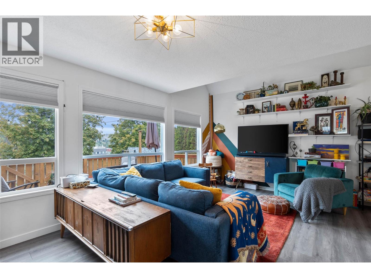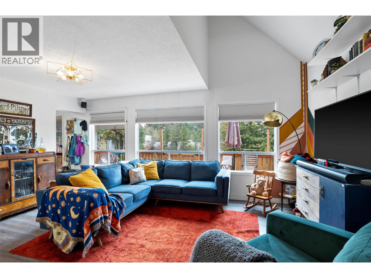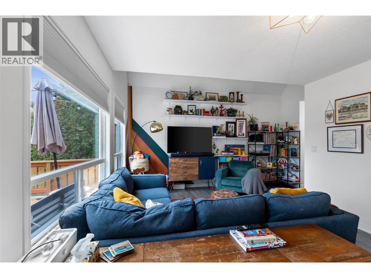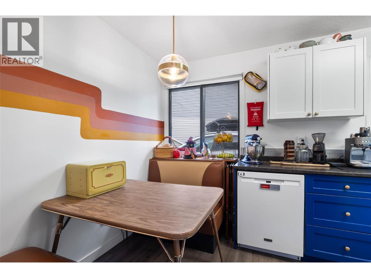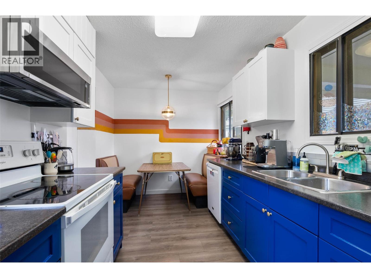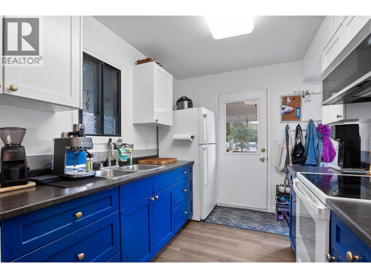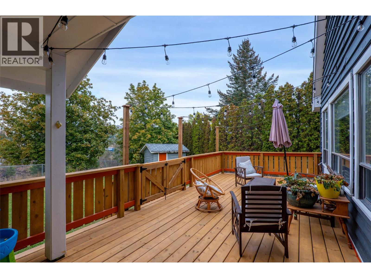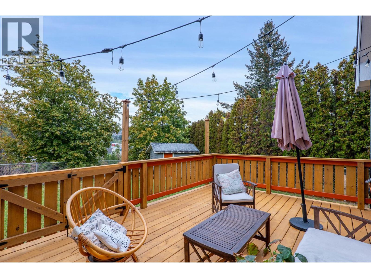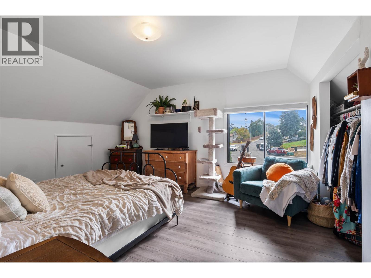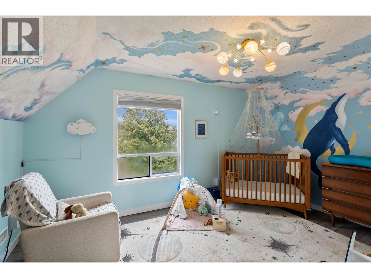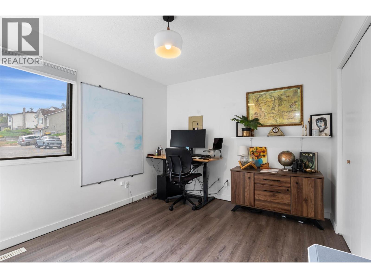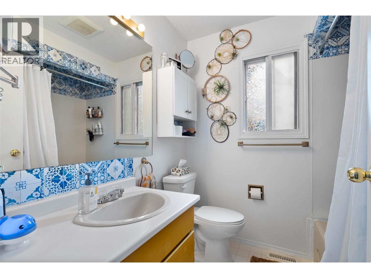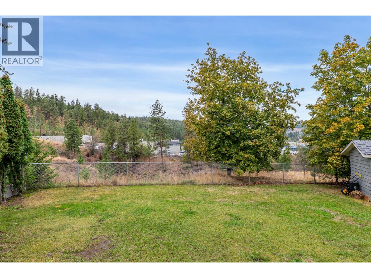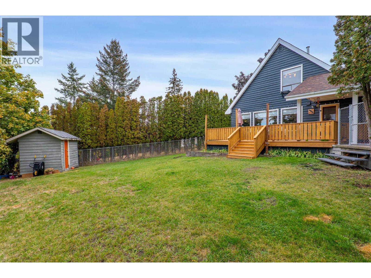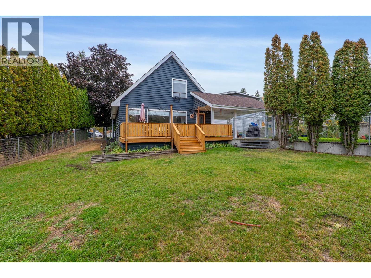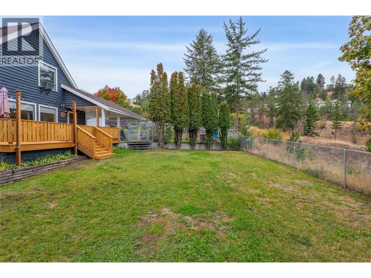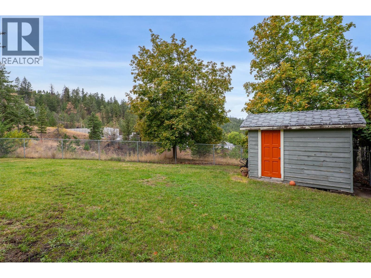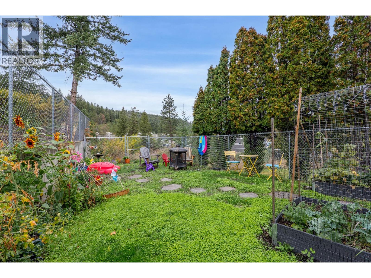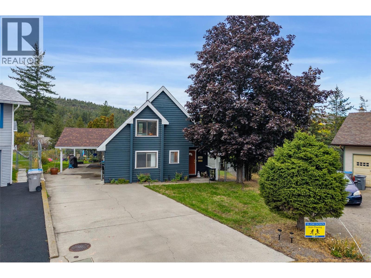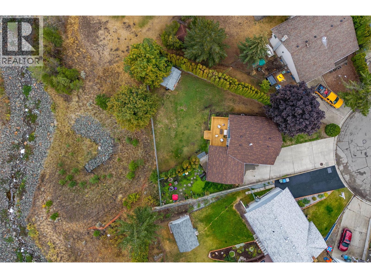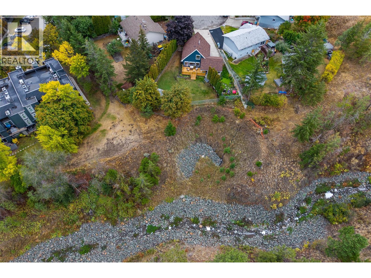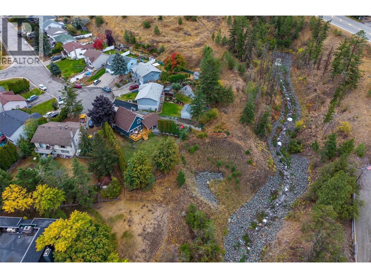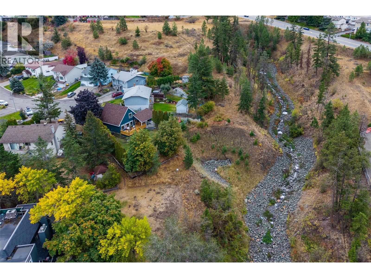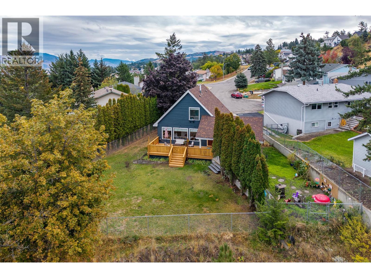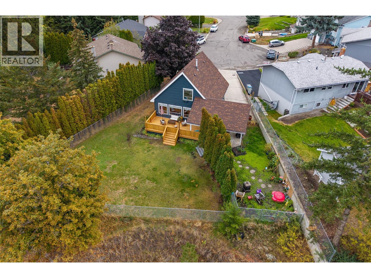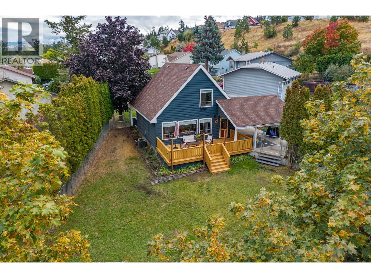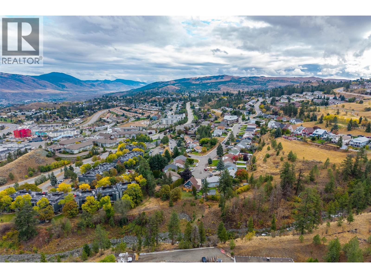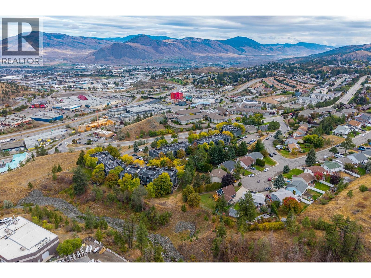3 Bedroom
1 Bathroom
1,292 ft2
Other
Central Air Conditioning
Forced Air, See Remarks
Landscaped, Underground Sprinkler
$620,000
Welcome to this beautifully updated 3-bedroom, 1-bathroom home in the heart of Aberdeen – perfect for professionals or young families seeking the privacy and independence of a detached home without the compromises of strata living. Backing onto peaceful green space, this property offers a rare blend of tranquility, charm, and thoughtful modern upgrades. With the character of a heritage-style home but built more recently, it features fresh interior and exterior paint, a newer roof, updated hot water tank, central air, and a newly replaced deck—ideal for relaxing or entertaining. The functional layout includes three bright bedrooms, and an inviting living area, all in a quiet, well-established neighbourhood known for its community feel and easy access to amenities. Whether you're starting a family or looking to step out of townhouse life, this home delivers timeless style, modern comfort, and the kind of backyard setting that's increasingly hard to find. Book your private viewing today—this one won’t last! (id:46156)
Property Details
|
MLS® Number
|
10364735 |
|
Property Type
|
Single Family |
|
Neigbourhood
|
Aberdeen |
|
Amenities Near By
|
Shopping |
|
Features
|
Cul-de-sac |
|
Parking Space Total
|
1 |
|
Road Type
|
Cul De Sac |
Building
|
Bathroom Total
|
1 |
|
Bedrooms Total
|
3 |
|
Appliances
|
Range, Refrigerator, Dishwasher, Washer & Dryer |
|
Architectural Style
|
Other |
|
Constructed Date
|
1982 |
|
Construction Style Attachment
|
Detached |
|
Cooling Type
|
Central Air Conditioning |
|
Exterior Finish
|
Cedar Siding |
|
Flooring Type
|
Laminate |
|
Heating Type
|
Forced Air, See Remarks |
|
Roof Material
|
Asphalt Shingle |
|
Roof Style
|
Unknown |
|
Stories Total
|
2 |
|
Size Interior
|
1,292 Ft2 |
|
Type
|
House |
|
Utility Water
|
Municipal Water |
Parking
Land
|
Access Type
|
Highway Access |
|
Acreage
|
No |
|
Fence Type
|
Fence |
|
Land Amenities
|
Shopping |
|
Landscape Features
|
Landscaped, Underground Sprinkler |
|
Sewer
|
Municipal Sewage System |
|
Size Irregular
|
0.18 |
|
Size Total
|
0.18 Ac|under 1 Acre |
|
Size Total Text
|
0.18 Ac|under 1 Acre |
Rooms
| Level |
Type |
Length |
Width |
Dimensions |
|
Second Level |
Bedroom |
|
|
14'8'' x 10'4'' |
|
Second Level |
Primary Bedroom |
|
|
16'8'' x 12'8'' |
|
Main Level |
Bedroom |
|
|
14'7'' x 10'1'' |
|
Main Level |
Kitchen |
|
|
8'2'' x 16'0'' |
|
Main Level |
Dining Room |
|
|
6'3'' x 12'4'' |
|
Main Level |
Living Room |
|
|
11'7'' x 12'4'' |
|
Main Level |
4pc Bathroom |
|
|
Measurements not available |
https://www.realtor.ca/real-estate/28941772/1295-harrison-place-kamloops-aberdeen


