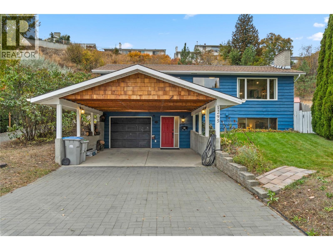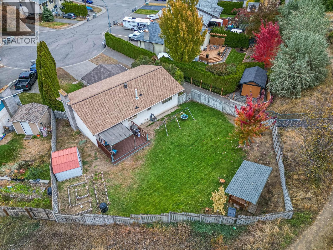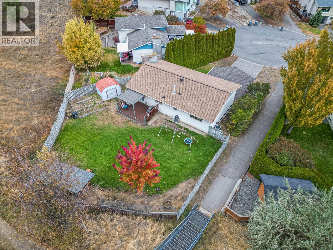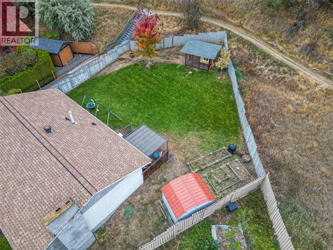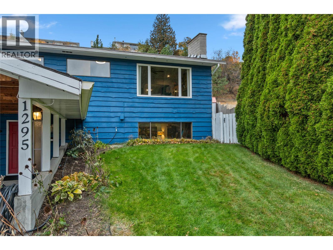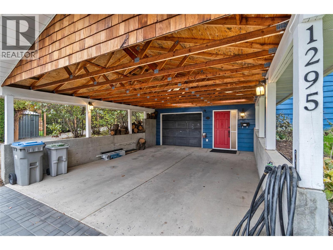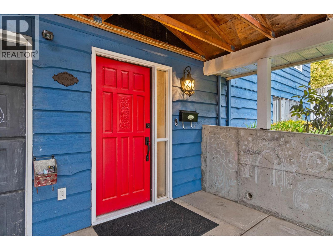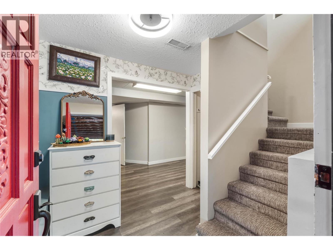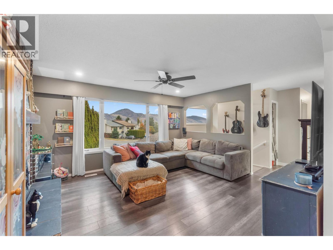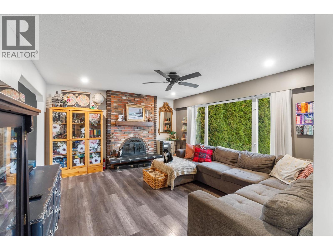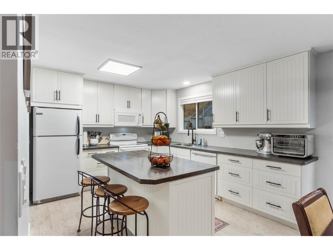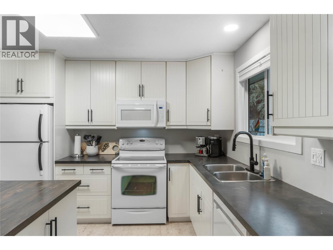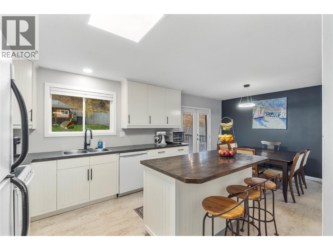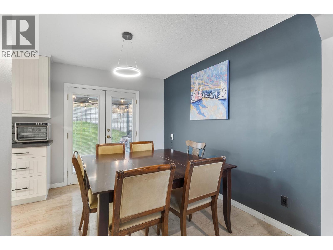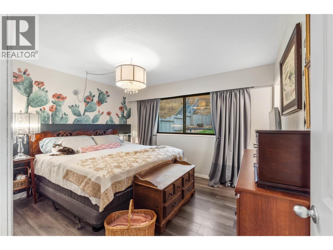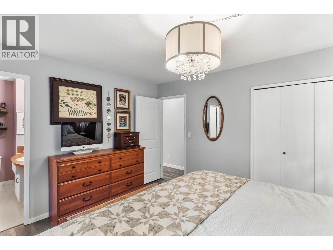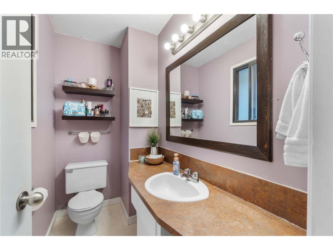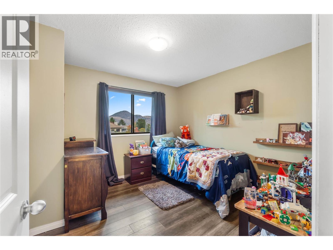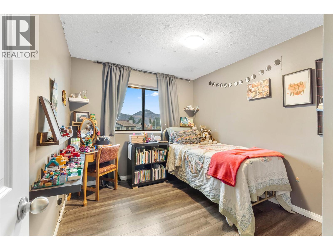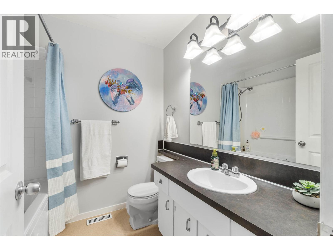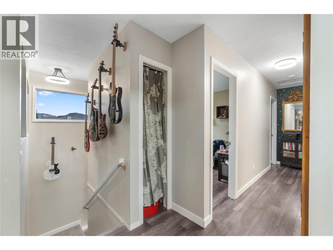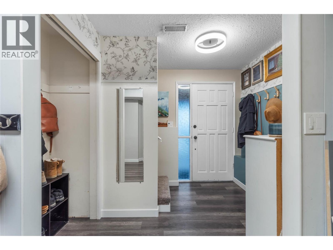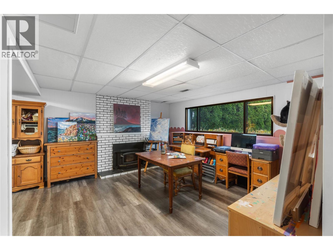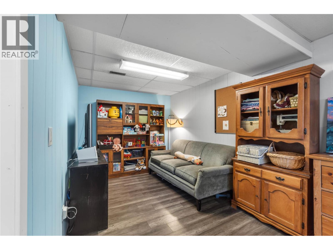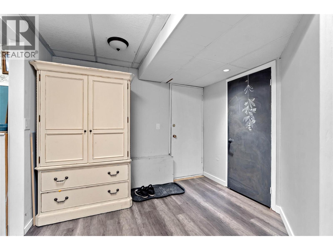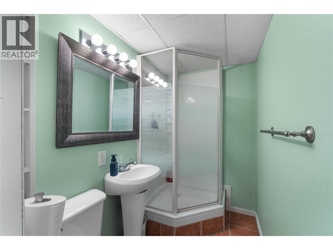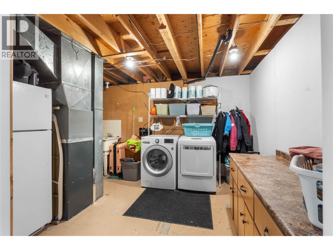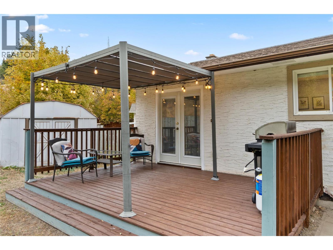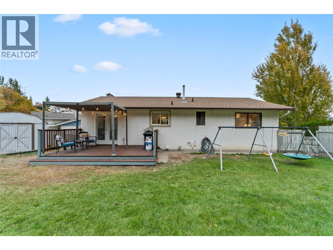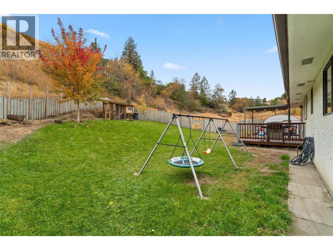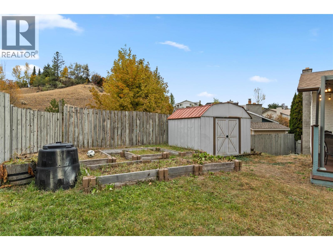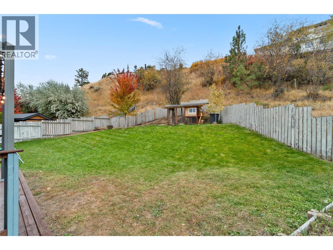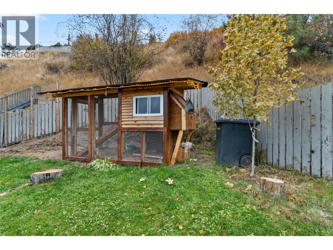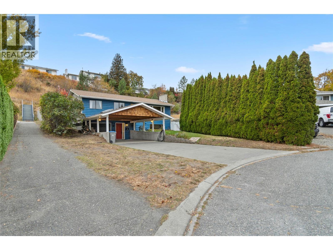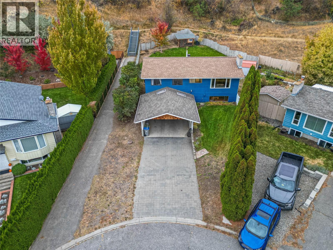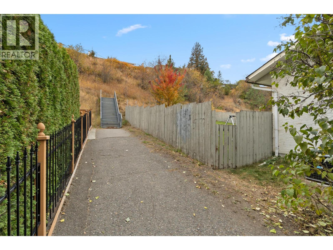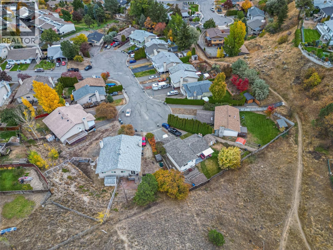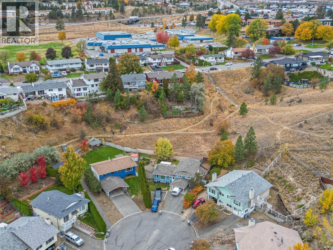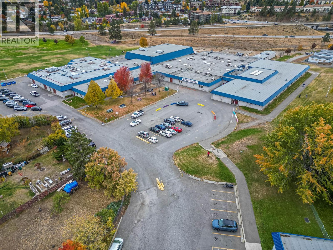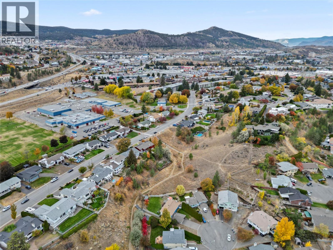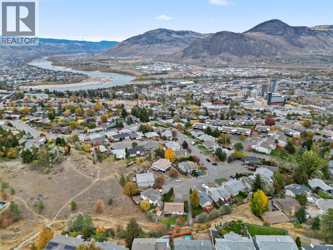3 Bedroom
3 Bathroom
1,892 ft2
Fireplace
Central Air Conditioning
Forced Air
$728,000
Talk about an unbeatable location! This cozy family home is ideally situated in lower Sahali on a quiet cul-de-sac, backing onto peaceful greenspace. You’ll love being within walking distance of the hospital, Pederson Creek recreation trails, and just a short drive (or even a stroll) from downtown Kamloops. This basement-entry home offers plenty of great features, including a completely flat brick driveway, an oversized carport, and a single-car garage. The large, fully fenced backyard has tons of potential for family fun, gardening, or simply relaxing in your own private space (chicken coop included). Inside, you’ll find a bright and functional layout with 3 bedrooms and 1.5 bathrooms on the main floor, plus a versatile den and an additional 3-piece bathroom downstairs. The inviting kitchen is bright and open, featuring ample counter space, a large island, and direct access to the backyard deck - perfect for summer BBQs or morning coffee. Some updates include a brand-new roof (excluding carport), 2022 hot water tank, 2019 A/C unit, 2012 furnace, and several updated windows and doors. If you’re looking for a well-maintained family home in a sought-after location close to schools, parks, and all amenities, don’t let 1295 Monashee Court pass you by! (id:46156)
Property Details
|
MLS® Number
|
10366691 |
|
Property Type
|
Single Family |
|
Neigbourhood
|
Sahali |
|
Features
|
Central Island |
|
Parking Space Total
|
3 |
Building
|
Bathroom Total
|
3 |
|
Bedrooms Total
|
3 |
|
Appliances
|
Refrigerator, Dishwasher, Oven - Electric, Washer & Dryer |
|
Basement Type
|
Full |
|
Constructed Date
|
1977 |
|
Construction Style Attachment
|
Detached |
|
Cooling Type
|
Central Air Conditioning |
|
Exterior Finish
|
Stucco, Wood Siding |
|
Fireplace Fuel
|
Wood |
|
Fireplace Present
|
Yes |
|
Fireplace Total
|
2 |
|
Fireplace Type
|
Conventional |
|
Flooring Type
|
Laminate, Tile, Vinyl |
|
Half Bath Total
|
1 |
|
Heating Type
|
Forced Air |
|
Roof Material
|
Asphalt Shingle |
|
Roof Style
|
Unknown |
|
Stories Total
|
2 |
|
Size Interior
|
1,892 Ft2 |
|
Type
|
House |
|
Utility Water
|
Municipal Water |
Parking
Land
|
Acreage
|
No |
|
Fence Type
|
Fence |
|
Sewer
|
Municipal Sewage System |
|
Size Irregular
|
0.18 |
|
Size Total
|
0.18 Ac|under 1 Acre |
|
Size Total Text
|
0.18 Ac|under 1 Acre |
|
Zoning Type
|
Unknown |
Rooms
| Level |
Type |
Length |
Width |
Dimensions |
|
Lower Level |
3pc Bathroom |
|
|
Measurements not available |
|
Lower Level |
Den |
|
|
11'0'' x 8'7'' |
|
Lower Level |
Recreation Room |
|
|
12'8'' x 13'10'' |
|
Main Level |
2pc Ensuite Bath |
|
|
Measurements not available |
|
Main Level |
4pc Bathroom |
|
|
Measurements not available |
|
Main Level |
Bedroom |
|
|
9'3'' x 9'9'' |
|
Main Level |
Primary Bedroom |
|
|
10'11'' x 12'7'' |
|
Main Level |
Bedroom |
|
|
10'7'' x 10'4'' |
|
Main Level |
Living Room |
|
|
13'11'' x 15'3'' |
|
Main Level |
Dining Room |
|
|
8'0'' x 11'0'' |
|
Main Level |
Kitchen |
|
|
12'4'' x 11'0'' |
https://www.realtor.ca/real-estate/29037388/1295-monashee-court-kamloops-sahali


