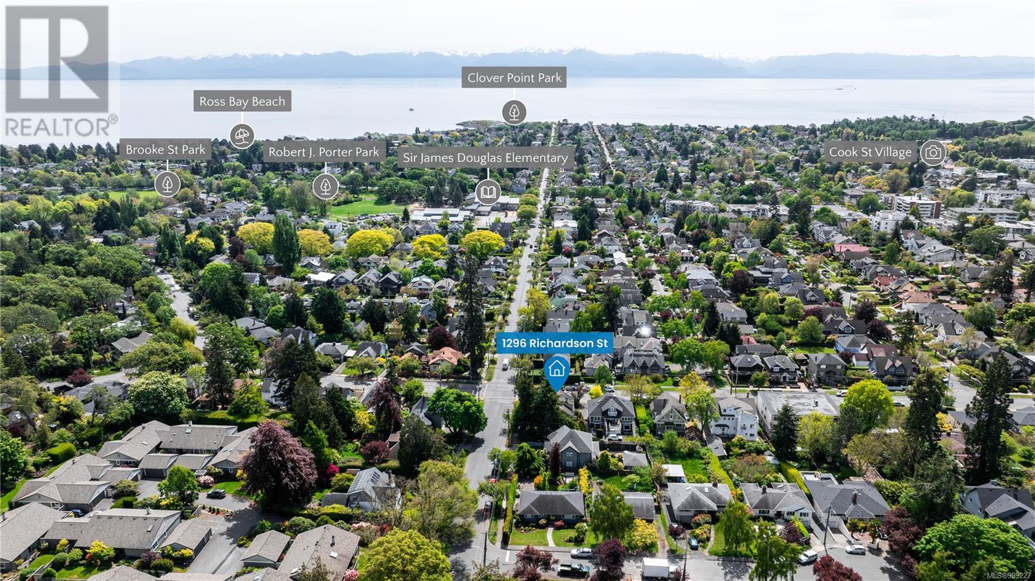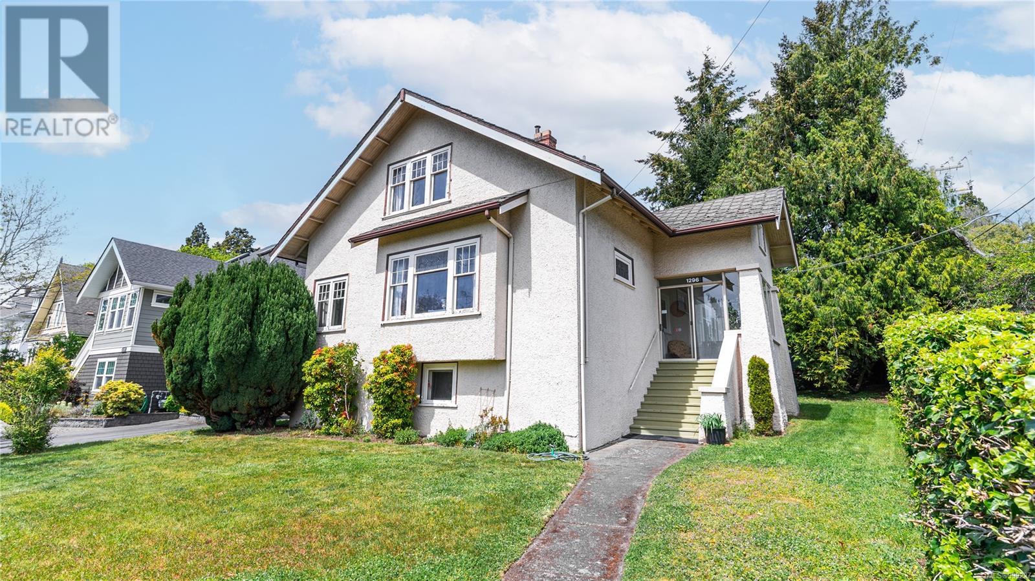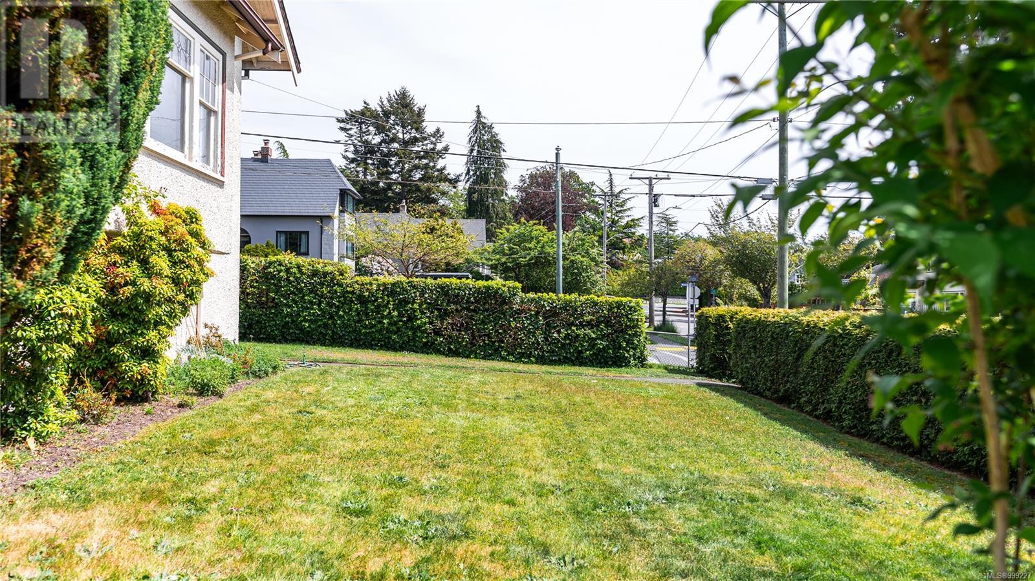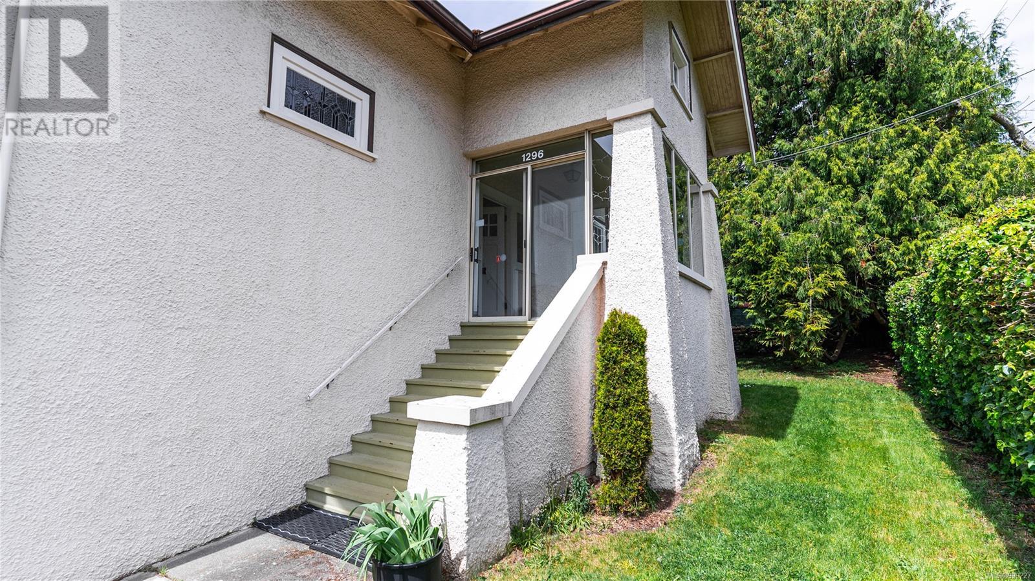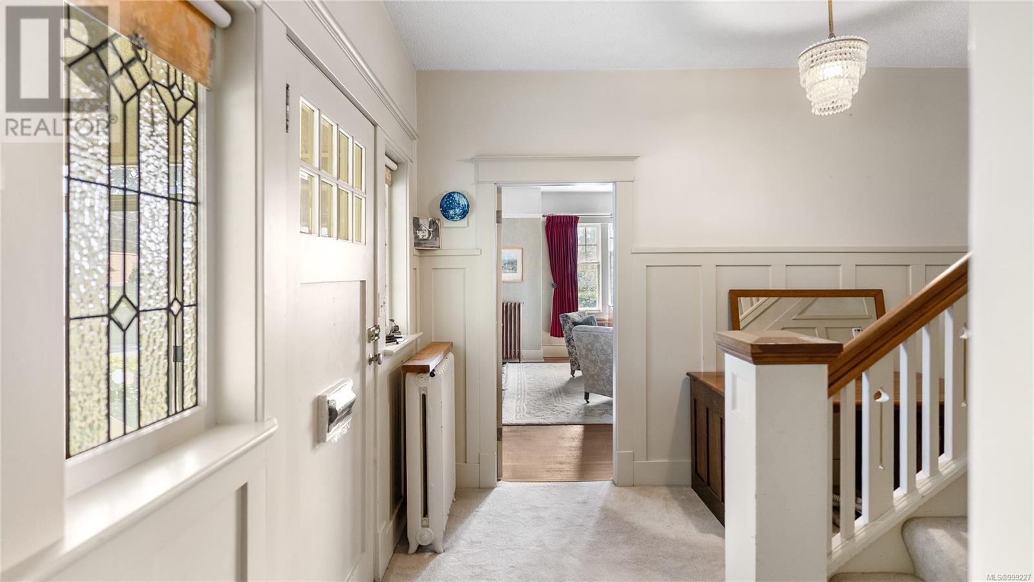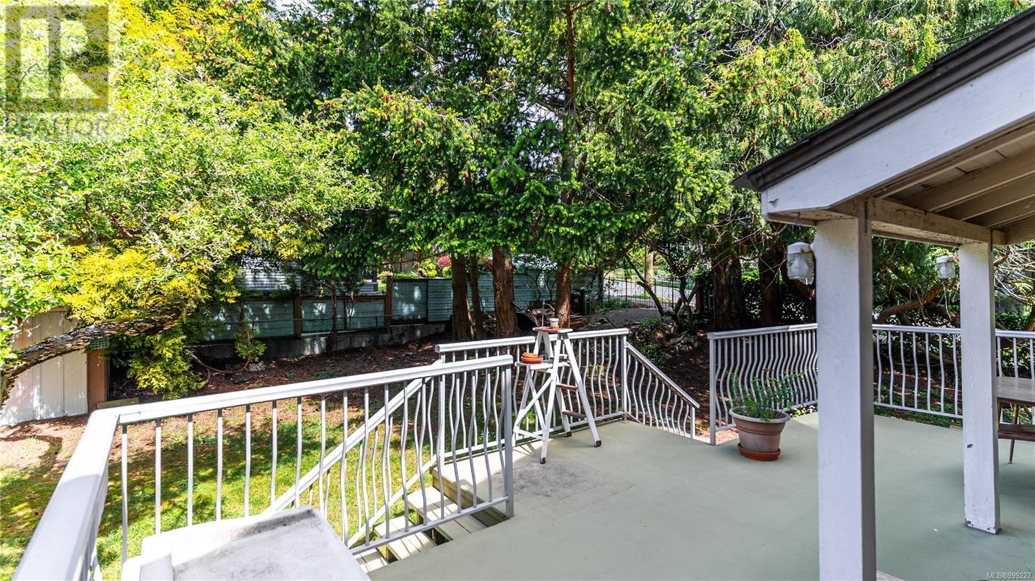4 Bedroom
2 Bathroom
3,763 ft2
Character
Fireplace
None
Hot Water
$1,499,000
Welcome to the Heart of Fairfield. Conveniently located within walking distance to Dallas Road Waterfront Path, Downtown Victoria, Cooks Street Village, Government House and the Art Gallery. This four bedroom, two bath family home waiting to be brought back to life with your ideas. Close to schools, parks you will find it easy to walk of bike to everything you need in this neighbourhood. Built in 1923 at over 100 years old, this home was lovingly preserved by the same owners for over 60 years. Take advantage of the many sun filled rooms with the east, south and western exposures. Original built-ins, trim work, grand staircase & fireplaces add to the character of this home. Make no mistake the rooms are large and the ceiling heigh generous. Bring your ideas to rejuvenate this home to it glory days. Check out the brochure icon below to see the property website with floor plans and detailed video. (id:46156)
Property Details
|
MLS® Number
|
999227 |
|
Property Type
|
Single Family |
|
Neigbourhood
|
Fairfield West |
|
Features
|
Southern Exposure, Wooded Area, Corner Site, Other |
|
Parking Space Total
|
1 |
|
Plan
|
Vip1970 |
|
View Type
|
Mountain View |
Building
|
Bathroom Total
|
2 |
|
Bedrooms Total
|
4 |
|
Architectural Style
|
Character |
|
Constructed Date
|
1923 |
|
Cooling Type
|
None |
|
Fireplace Present
|
Yes |
|
Fireplace Total
|
1 |
|
Heating Fuel
|
Oil |
|
Heating Type
|
Hot Water |
|
Size Interior
|
3,763 Ft2 |
|
Total Finished Area
|
2922 Sqft |
|
Type
|
House |
Parking
Land
|
Access Type
|
Road Access |
|
Acreage
|
No |
|
Size Irregular
|
7200 |
|
Size Total
|
7200 Sqft |
|
Size Total Text
|
7200 Sqft |
|
Zoning Type
|
Residential |
Rooms
| Level |
Type |
Length |
Width |
Dimensions |
|
Second Level |
Storage |
|
|
7'0 x 16'0 |
|
Second Level |
Playroom |
|
|
7'6 x 9'8 |
|
Second Level |
Other |
|
|
11'0 x 11'0 |
|
Second Level |
Bathroom |
|
|
4-Piece |
|
Second Level |
Primary Bedroom |
|
|
14'7 x 13'9 |
|
Second Level |
Bedroom |
|
|
14'0 x 13'9 |
|
Lower Level |
Bathroom |
|
|
1-Piece |
|
Lower Level |
Laundry Room |
|
|
8'4 x 11'1 |
|
Lower Level |
Recreation Room |
|
|
9'7 x 18'1 |
|
Lower Level |
Bedroom |
|
|
19'4 x 9'10 |
|
Main Level |
Dining Room |
|
|
12'0 x 16'0 |
|
Main Level |
Kitchen |
|
|
11'2 x 10'4 |
|
Main Level |
Bedroom |
|
|
11'2 x 10'4 |
|
Main Level |
Sitting Room |
|
|
6'8 x 12'1 |
|
Main Level |
Living Room |
|
|
22'0 x 16'7 |
|
Main Level |
Entrance |
|
|
17'2 x 5'11 |
|
Main Level |
Sunroom |
|
|
9'3 x 9'9 |
|
Additional Accommodation |
Kitchen |
|
|
10'4 x 8'6 |
https://www.realtor.ca/real-estate/28285891/1296-richardson-st-victoria-fairfield-west


