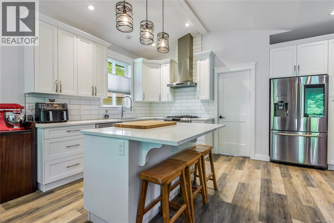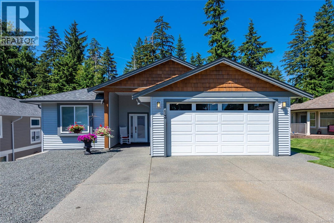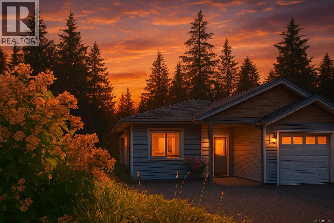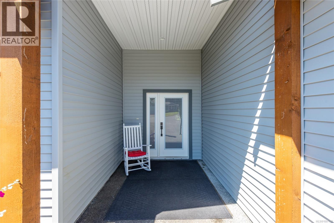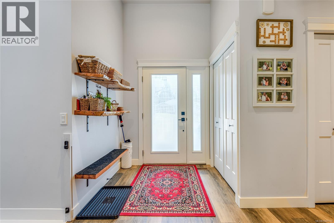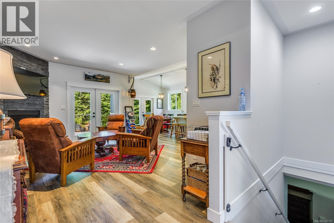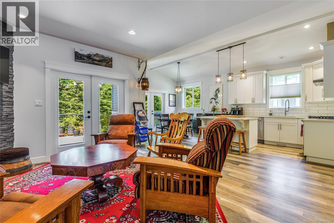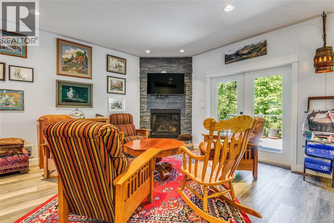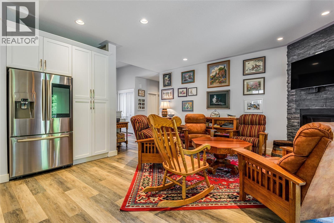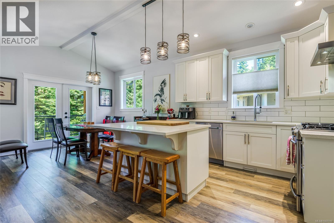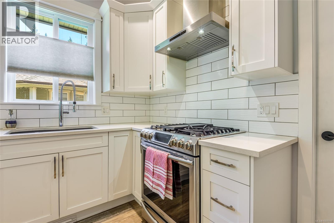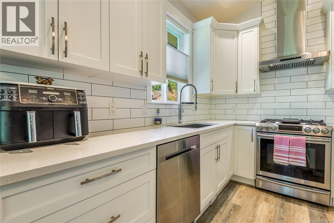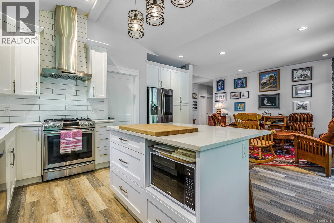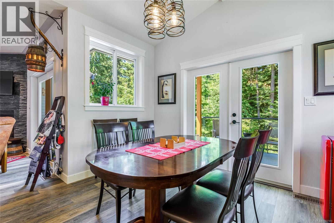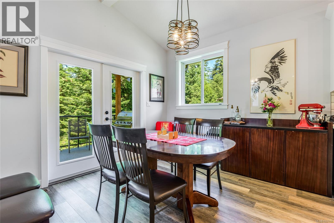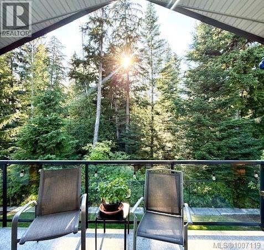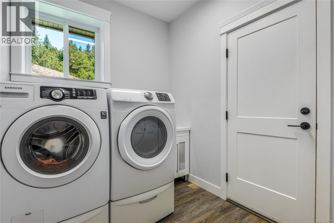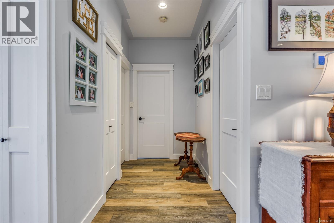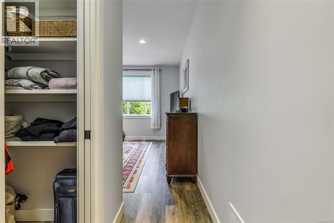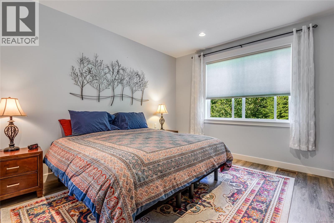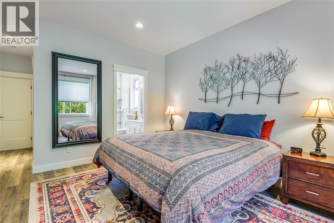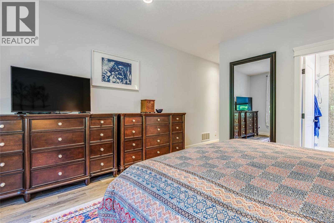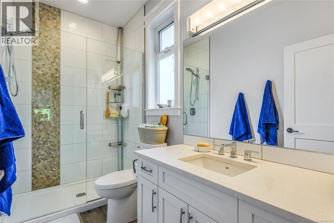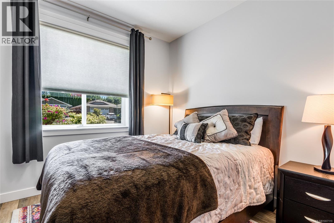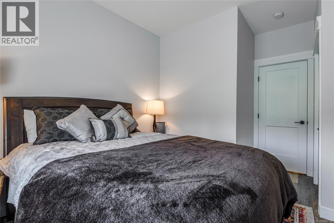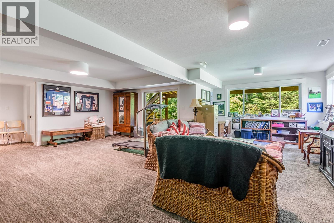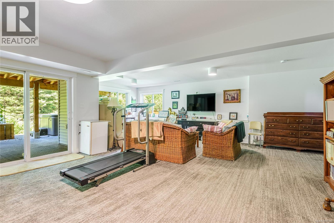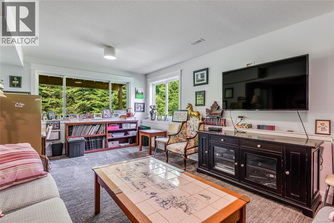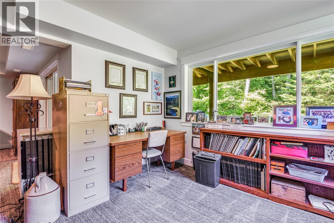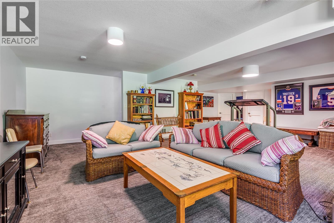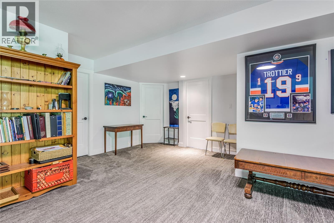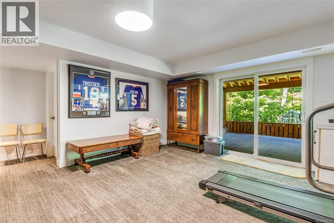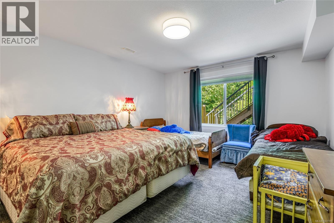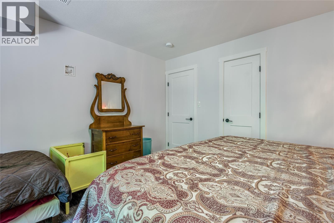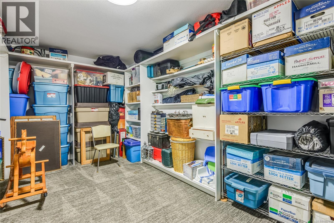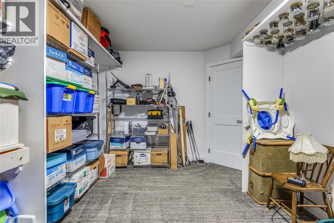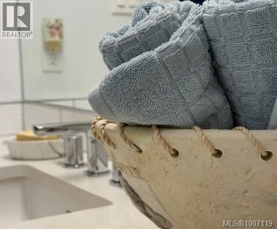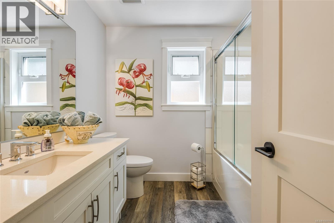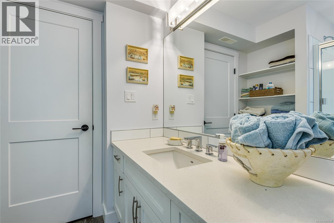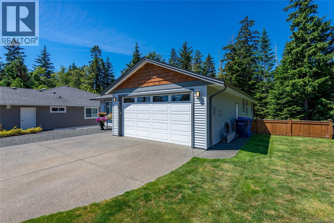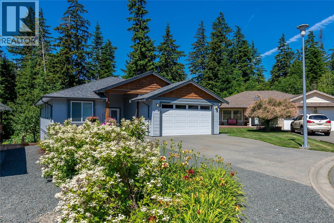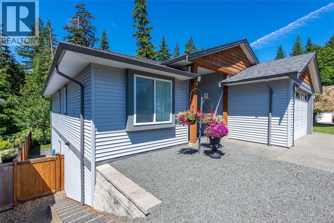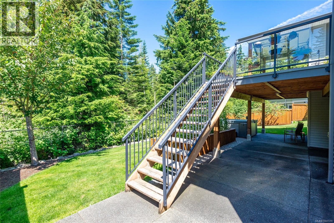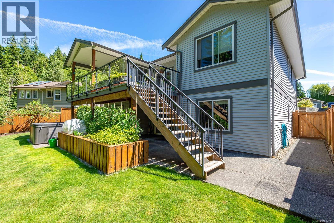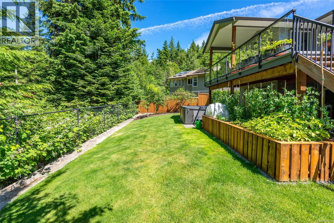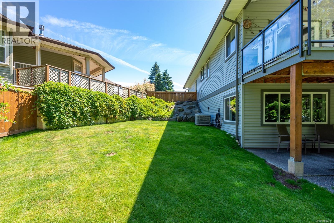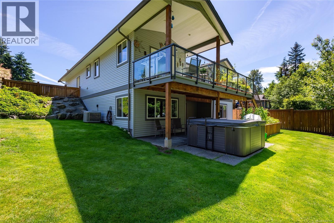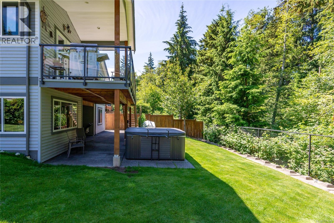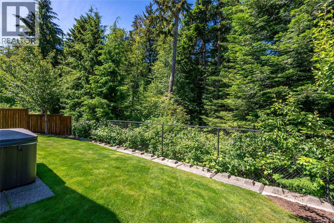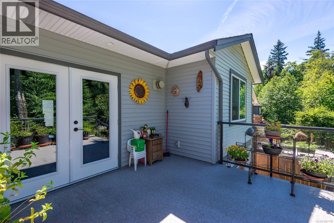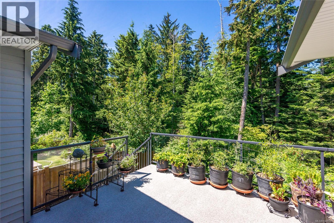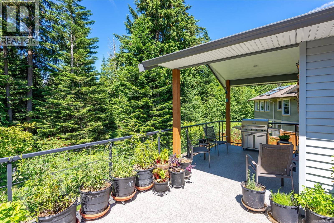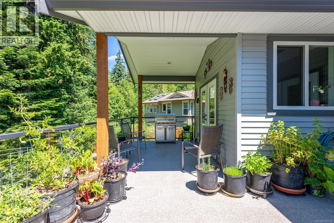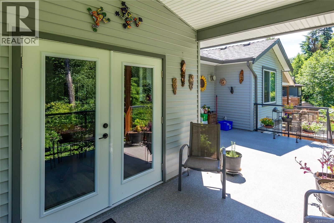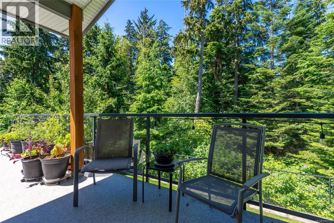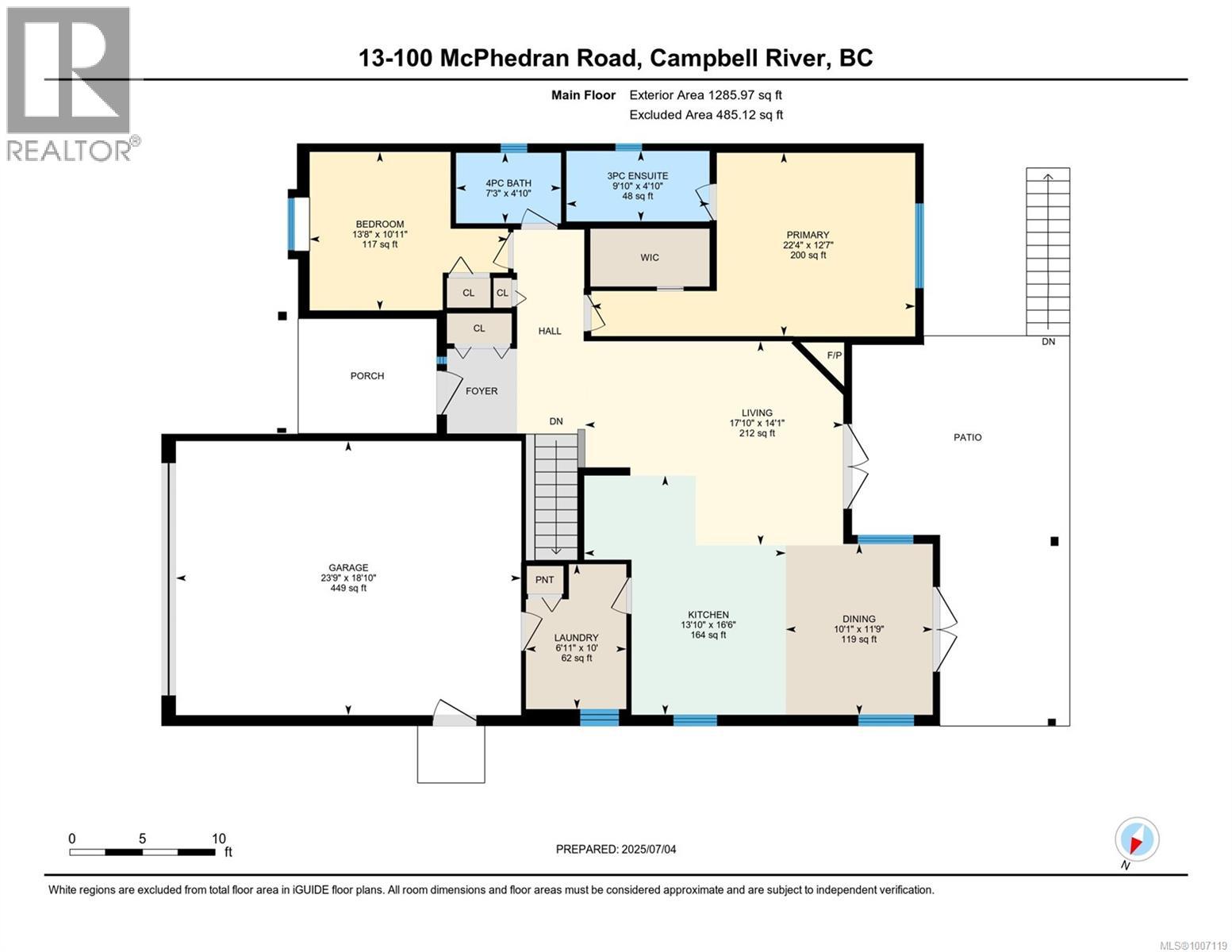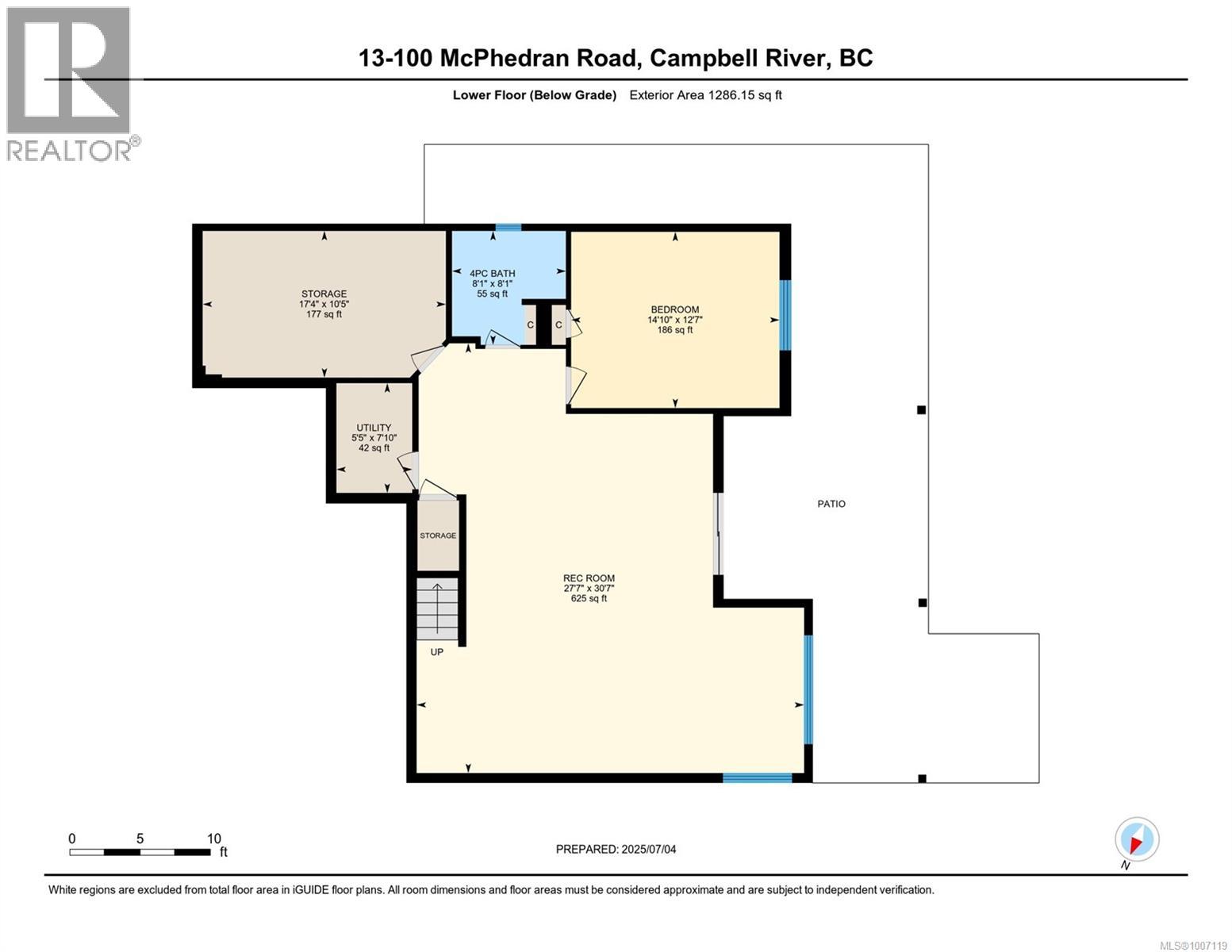3 Bedroom
3 Bathroom
2,882 ft2
Fireplace
Central Air Conditioning
Heat Pump
$869,000Maintenance,
$170 Monthly
Luxury main floor living with so much more! Welcome to one of the most beautifully finished homes in this quiet, gated 55+ community - a perfect blend of modern convenience, timeless comfort, and privacy. This thoughtfully designed residence offers a flexible floor plan with two spacious bedrooms and two bathrooms on the main floor, including a generous primary suite complete with a walk-in closet and a beautifully appointed ensuite Downstairs, a third bedroom and full bathroom provide excellent space for guests, a hobby room, or a quiet home office. The heart of the home is the gourmet kitchen - a true standout - with modern cabinetry, plenty of counter space, and seamless flow into the open-concept dining and living areas. Whether you're hosting family dinners or enjoying a quiet evening at home, this space is made for connection and comfort. Step outside to a private, covered deck that's perfect for year-round enjoyment. Surrounded by nature and tucked away from neighbours, it's an ideal retreat for morning coffee, afternoon reading, or unwinding with friends. Additional features include a double garage, abundant storage throughout, and is a Telus Smart home to bring convenience to your fingertips without complication. The home is located in a well-managed, welcoming community where pride of ownership is evident. If you're seeking a low-maintenance, move-in ready home with room to live, entertain, and relax - all within a peaceful 55+ setting - this is the one. (id:46156)
Property Details
|
MLS® Number
|
1007119 |
|
Property Type
|
Single Family |
|
Neigbourhood
|
Campbell River Central |
|
Community Features
|
Pets Allowed, Age Restrictions |
|
Features
|
Central Location, Cul-de-sac, Private Setting, Other, Gated Community |
|
Parking Space Total
|
4 |
Building
|
Bathroom Total
|
3 |
|
Bedrooms Total
|
3 |
|
Constructed Date
|
2017 |
|
Cooling Type
|
Central Air Conditioning |
|
Fireplace Present
|
Yes |
|
Fireplace Total
|
1 |
|
Heating Fuel
|
Electric |
|
Heating Type
|
Heat Pump |
|
Size Interior
|
2,882 Ft2 |
|
Total Finished Area
|
2618 Sqft |
|
Type
|
House |
Land
|
Access Type
|
Road Access |
|
Acreage
|
No |
|
Size Irregular
|
7275 |
|
Size Total
|
7275 Sqft |
|
Size Total Text
|
7275 Sqft |
|
Zoning Description
|
R1 |
|
Zoning Type
|
Residential |
Rooms
| Level |
Type |
Length |
Width |
Dimensions |
|
Lower Level |
Utility Room |
|
|
7'10 x 5'5 |
|
Lower Level |
Storage |
|
|
10'5 x 17'4 |
|
Lower Level |
Recreation Room |
|
|
30'7 x 27'7 |
|
Lower Level |
Bedroom |
|
|
12'7 x 14'10 |
|
Lower Level |
Bathroom |
|
|
4-Piece |
|
Main Level |
Primary Bedroom |
|
|
12'7 x 22'4 |
|
Main Level |
Living Room |
|
|
14'1 x 17'10 |
|
Main Level |
Laundry Room |
10 ft |
|
10 ft x Measurements not available |
|
Main Level |
Kitchen |
|
|
16'6 x 6'11 |
|
Main Level |
Dining Room |
|
|
11'9 x 10'1 |
|
Main Level |
Bedroom |
|
|
10'11 x 13'8 |
|
Main Level |
Bathroom |
|
|
4-Piece |
|
Main Level |
Ensuite |
|
|
3-Piece |
https://www.realtor.ca/real-estate/28591108/13-100-mcphedran-rd-campbell-river-campbell-river-central


