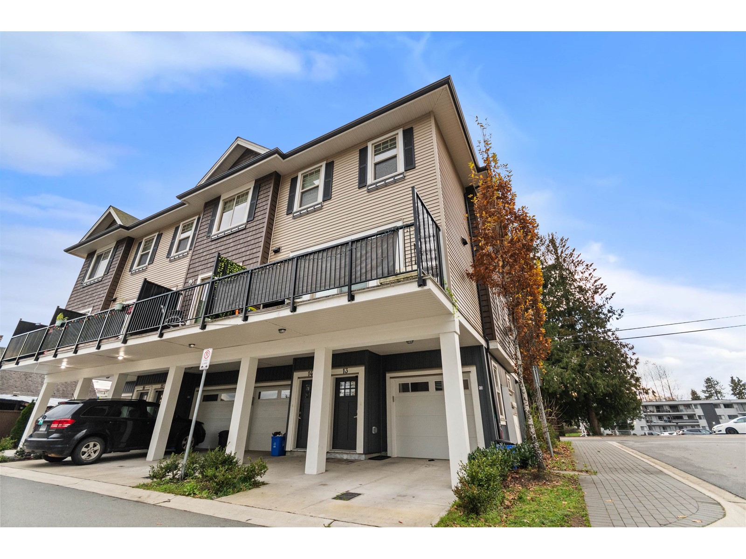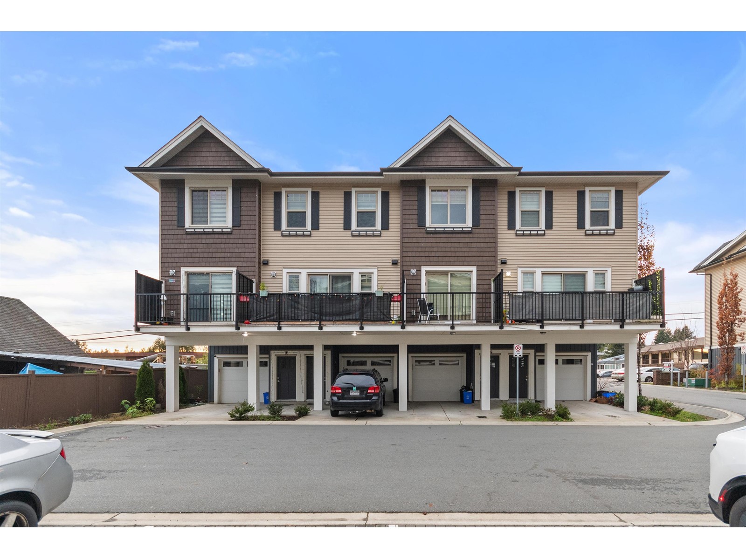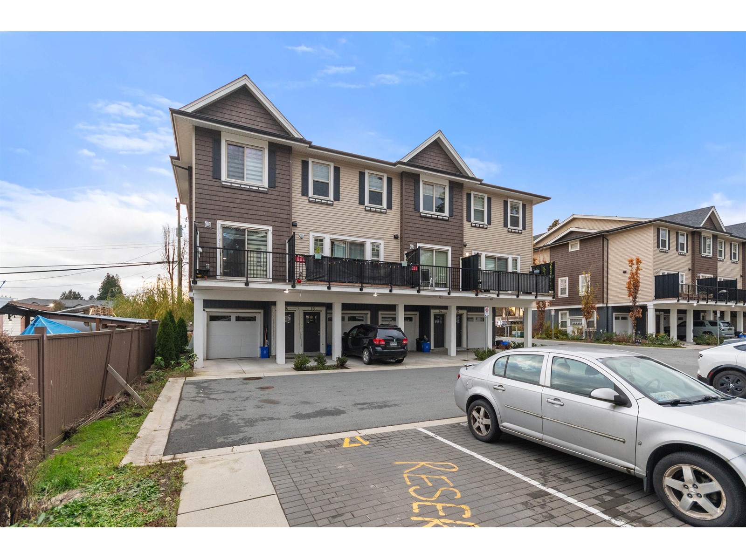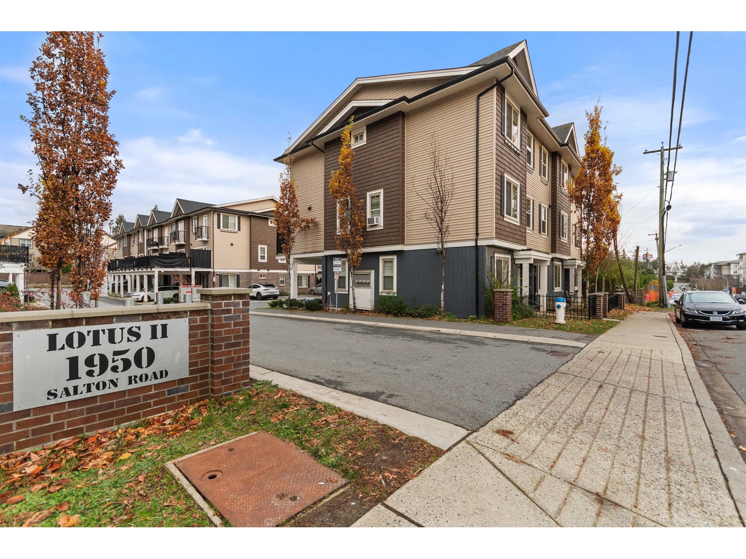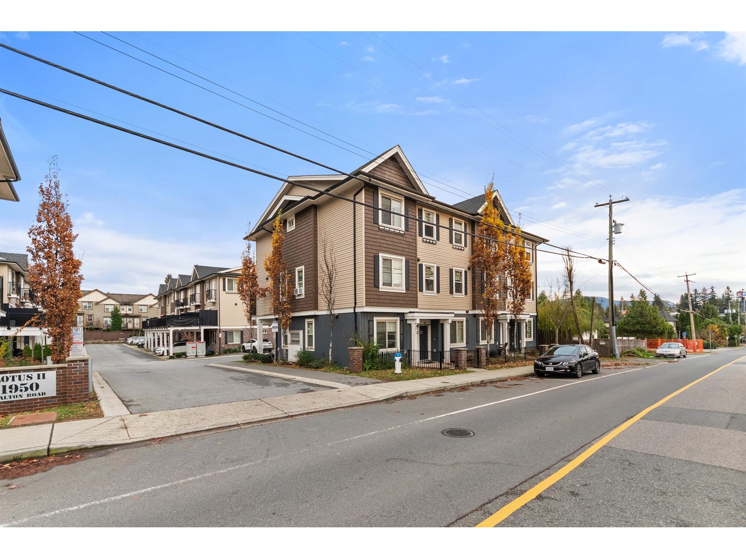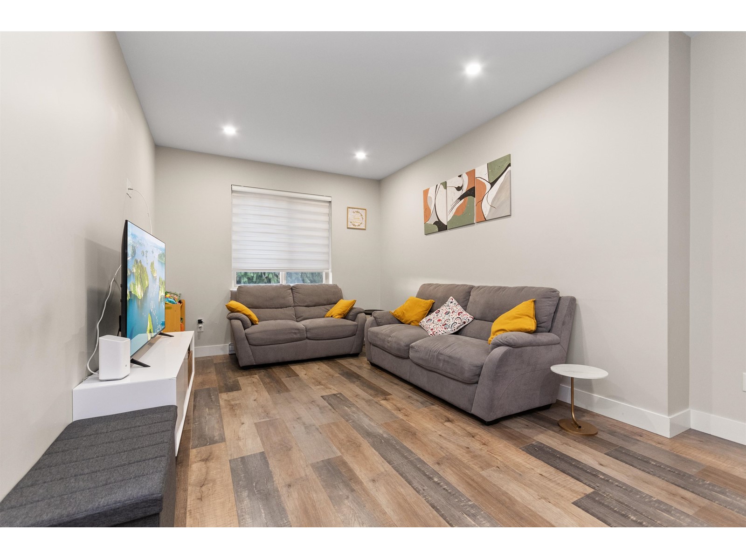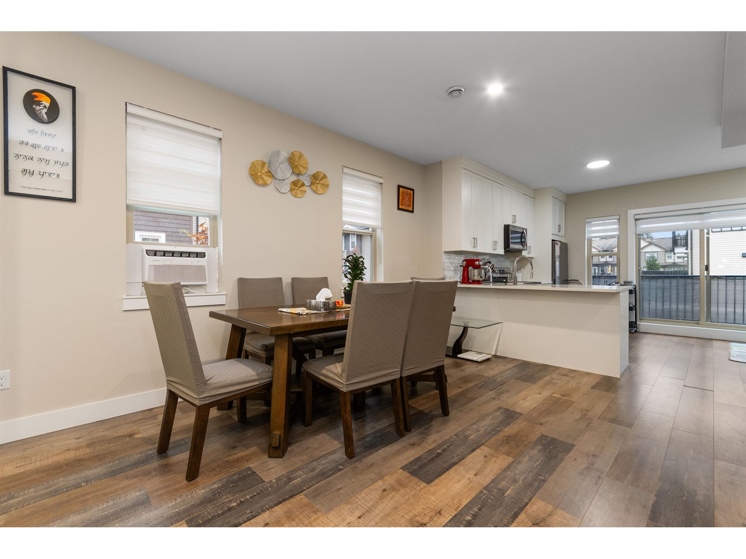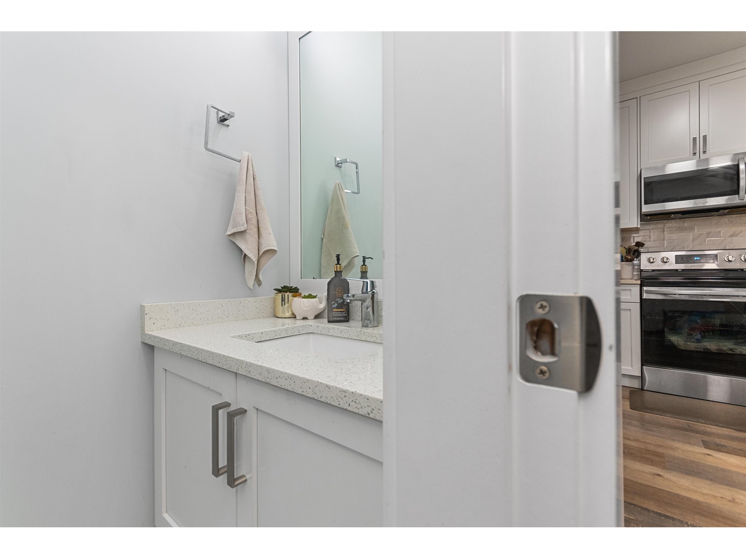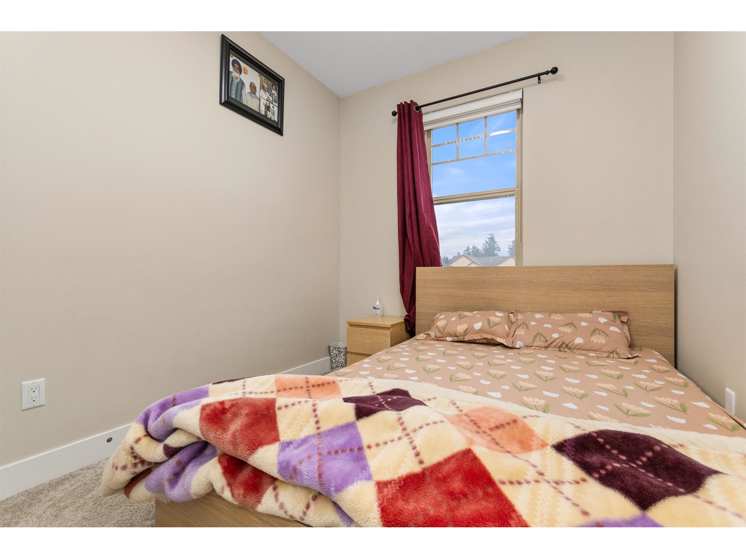4 Bedroom
4 Bathroom
1,470 ft2
3 Level, Other
Baseboard Heaters
$735,000Maintenance,
$175 Monthly
Welcome to your new home! Built in 2020, this centrally located townhome features a very functional floor plan with 4 bedrooms, 4 bathrooms, L shaped kitchen with granite counter tops and island space for extra seating. Plenty of space in the open concept dining and living area make this the perfect family home. 3 bedrooms upstairs, and 1 bedroom on the downstairs floor with its own powder room and separate entry for privacy and easy in and out access. As a bonus strata allows air BNB in this development. Centrally located steps away from restaurants, shopping, UFV, Abbotsford entertainment center, public transit and easy highway 1 access provides you with maximum convenience. 2 covered parking, and a ridiculously low strata fee at $175. Book your showing today! (id:46156)
Property Details
|
MLS® Number
|
R3004640 |
|
Property Type
|
Single Family |
|
Community Features
|
Pets Allowed With Restrictions |
|
Parking Space Total
|
2 |
|
Storage Type
|
Storage |
Building
|
Bathroom Total
|
4 |
|
Bedrooms Total
|
4 |
|
Age
|
5 Years |
|
Amenities
|
Storage - Locker |
|
Appliances
|
Washer, Dryer, Refrigerator, Stove, Dishwasher |
|
Architectural Style
|
3 Level, Other |
|
Basement Development
|
Unfinished |
|
Basement Type
|
Partial (unfinished) |
|
Construction Style Attachment
|
Attached |
|
Fixture
|
Drapes/window Coverings |
|
Heating Fuel
|
Electric |
|
Heating Type
|
Baseboard Heaters |
|
Stories Total
|
3 |
|
Size Interior
|
1,470 Ft2 |
|
Type
|
Row / Townhouse |
|
Utility Water
|
Municipal Water |
Parking
Land
|
Acreage
|
No |
|
Sewer
|
Storm Sewer |
Utilities
|
Electricity
|
Available |
|
Water
|
Available |
https://www.realtor.ca/real-estate/28345195/13-1950-salton-road-abbotsford


