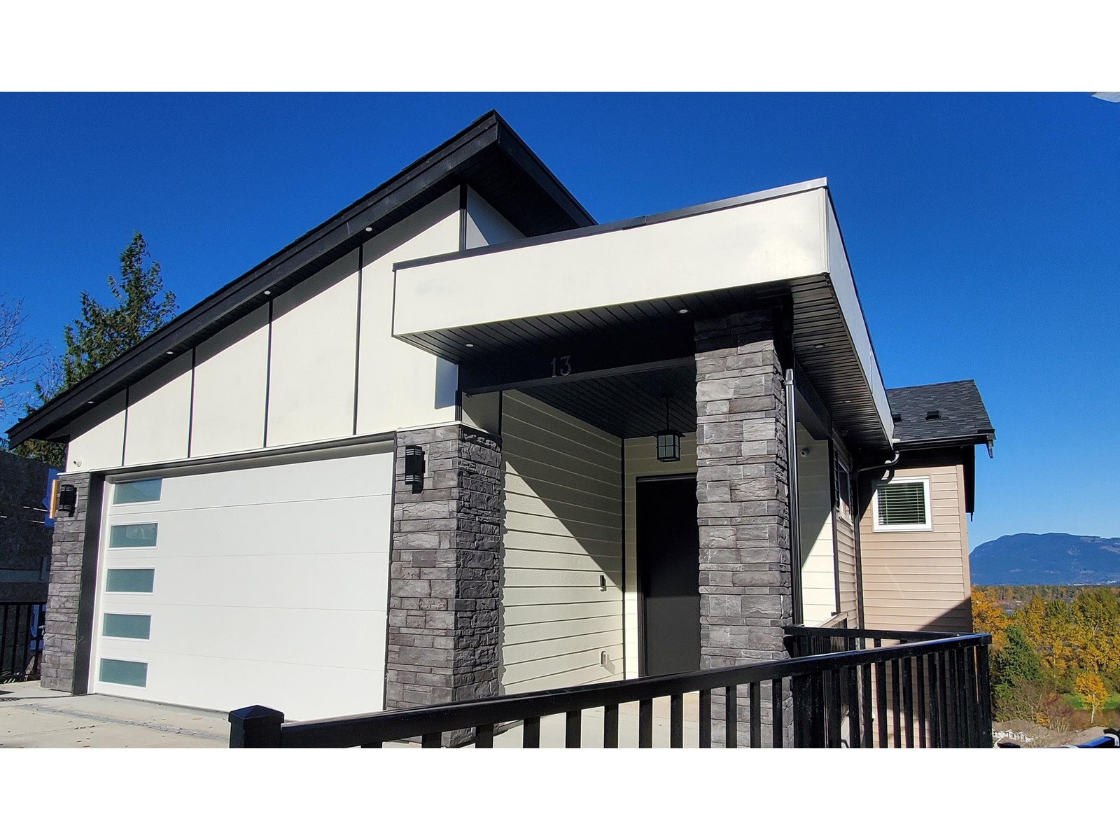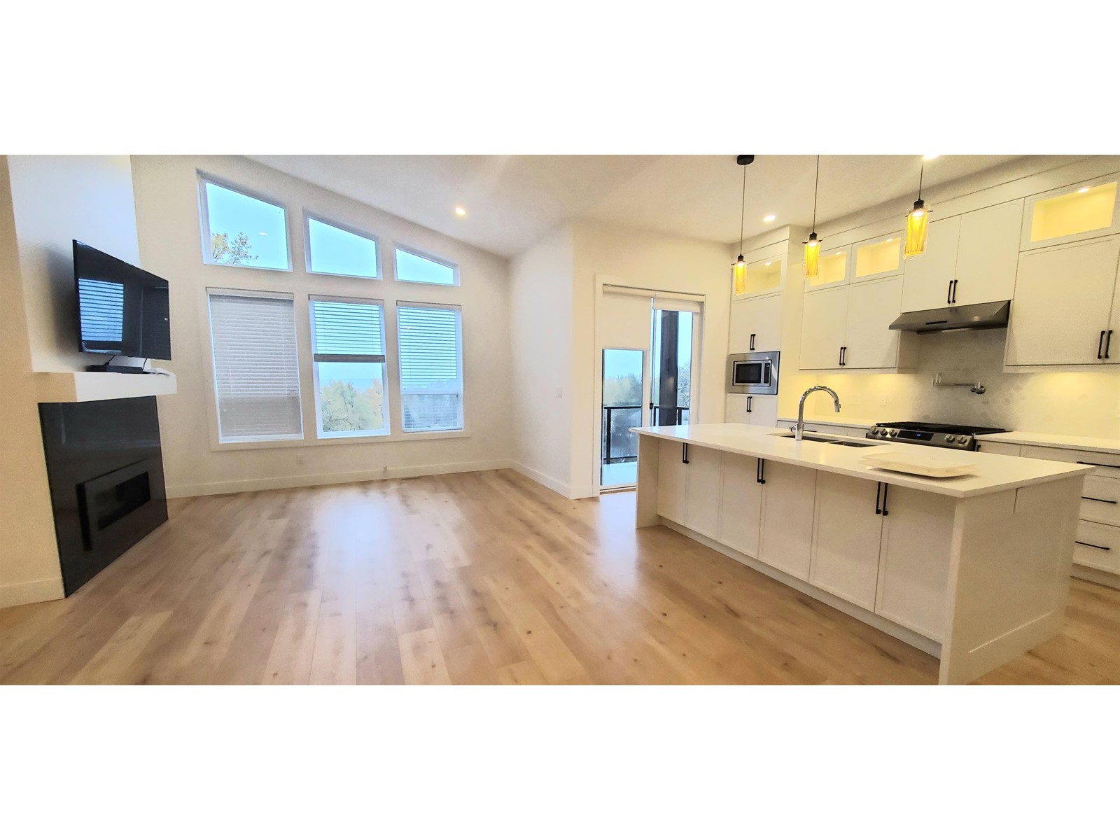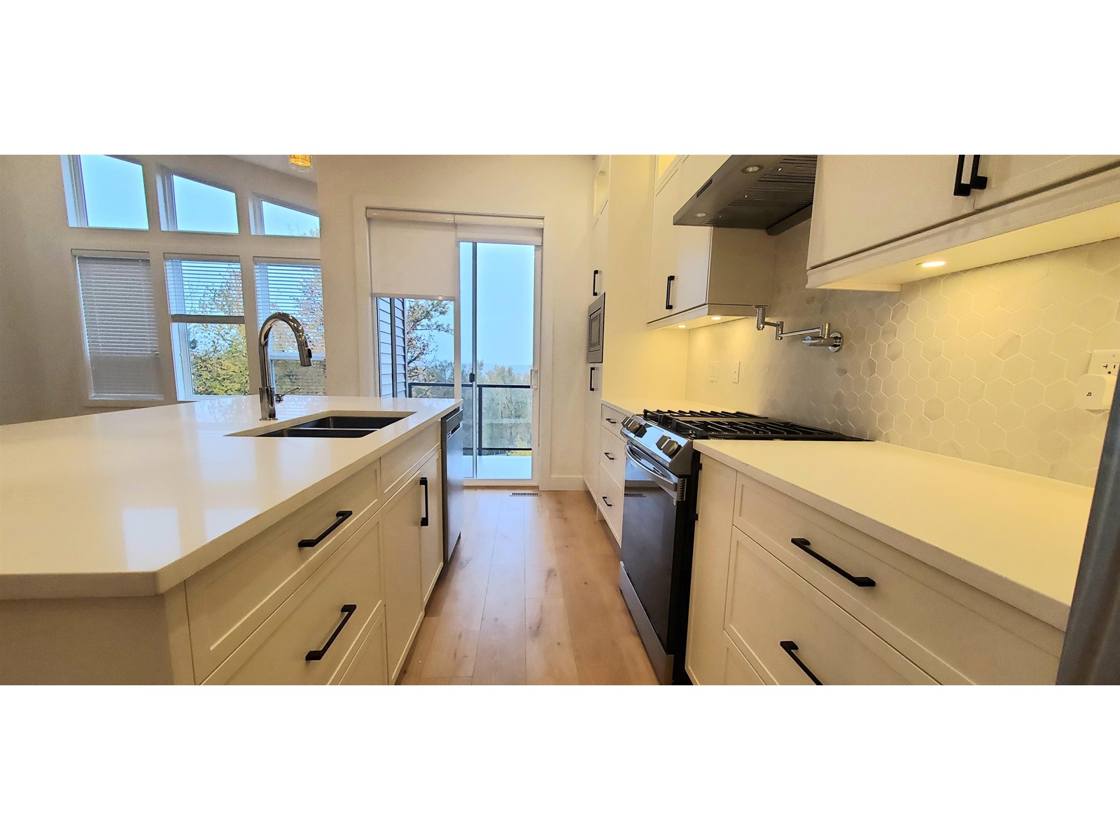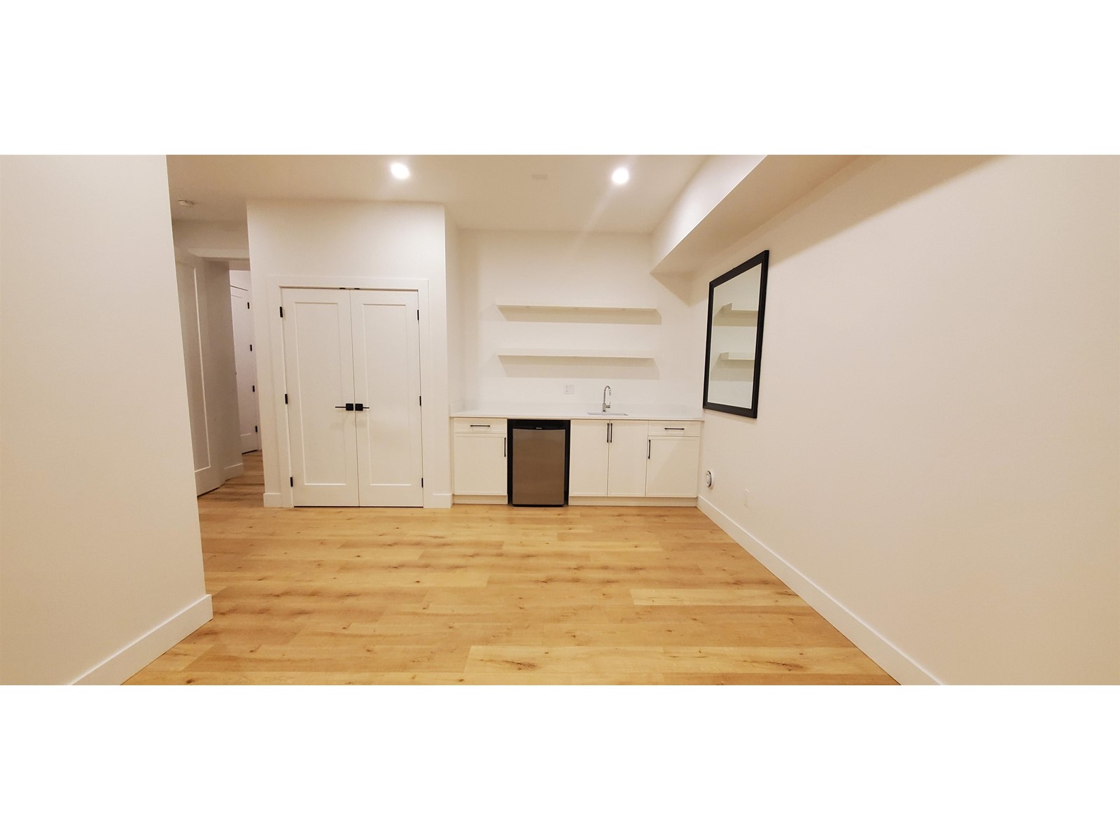6 Bedroom
5 Bathroom
3,583 ft2
Fireplace
Forced Air
$1,198,000
Welcome to Chilliwack Mountain. This is the largest lot in the development - the builder had this property built for himself originally. The home is a 3 storey, offering spectacular views from all 3 levels. This 6 bedrooms and 5 bathroom home has vaulted ceilings, designer finishings, glass shower doors on all bathrooms and a master on the main. Upgrades from original plans include a bar, fridge and microwave in dining room, air conditioner, security system with cameras and custom screens and blinds on all windows, EV charging station. Basement offers a beautiful 2 bedroom suite with separate entrance. 2nd floor is suitable. Strata is for common roadway maintenance only. Only minutes from downtown Chilliwack, close to trails, hiking, hospital and shopping. (id:46156)
Property Details
|
MLS® Number
|
R2995659 |
|
Property Type
|
Single Family |
|
View Type
|
Mountain View, River View, Valley View |
Building
|
Bathroom Total
|
5 |
|
Bedrooms Total
|
6 |
|
Amenities
|
Laundry - In Suite, Fireplace(s) |
|
Appliances
|
Washer, Dryer, Refrigerator, Stove, Dishwasher, Range |
|
Basement Type
|
Full |
|
Constructed Date
|
2021 |
|
Construction Style Attachment
|
Detached |
|
Fire Protection
|
Security System, Smoke Detectors |
|
Fireplace Present
|
Yes |
|
Fireplace Total
|
1 |
|
Heating Fuel
|
Electric, Natural Gas |
|
Heating Type
|
Forced Air |
|
Stories Total
|
3 |
|
Size Interior
|
3,583 Ft2 |
|
Type
|
House |
Parking
Land
|
Acreage
|
No |
|
Size Depth
|
104 Ft ,11 In |
|
Size Frontage
|
25 Ft ,6 In |
|
Size Irregular
|
5117 |
|
Size Total
|
5117 Sqft |
|
Size Total Text
|
5117 Sqft |
Rooms
| Level |
Type |
Length |
Width |
Dimensions |
|
Above |
Primary Bedroom |
12 ft |
16 ft |
12 ft x 16 ft |
|
Above |
Great Room |
14 ft |
16 ft |
14 ft x 16 ft |
|
Above |
Dining Room |
12 ft |
|
12 ft x Measurements not available |
|
Above |
Kitchen |
|
12 ft |
Measurements not available x 12 ft |
|
Basement |
Bedroom 5 |
|
10 ft |
Measurements not available x 10 ft |
|
Basement |
Bedroom 6 |
|
10 ft |
Measurements not available x 10 ft |
|
Basement |
Living Room |
13 ft |
19 ft |
13 ft x 19 ft |
|
Basement |
Kitchen |
13 ft |
|
13 ft x Measurements not available |
|
Lower Level |
Bedroom 2 |
|
|
12'6.0 x 13'6.0 |
|
Lower Level |
Bedroom 3 |
|
|
12'6.0 x 13'6.0 |
|
Lower Level |
Bedroom 4 |
10 ft |
14 ft |
10 ft x 14 ft |
|
Lower Level |
Media |
|
19 ft |
Measurements not available x 19 ft |
https://www.realtor.ca/real-estate/28229930/13-43925-chilliwack-mountain-road-chilliwack-mountain-chilliwack











































