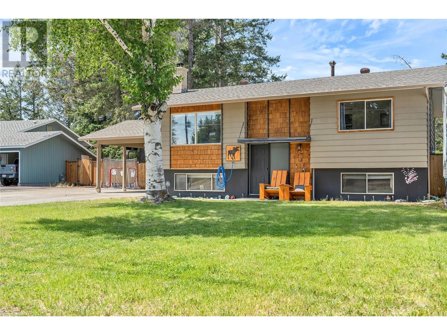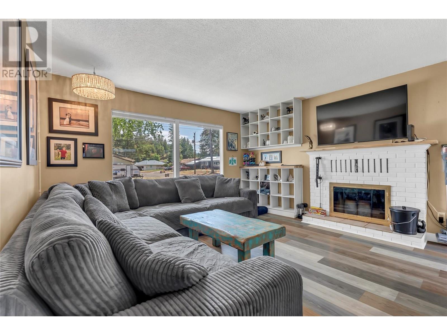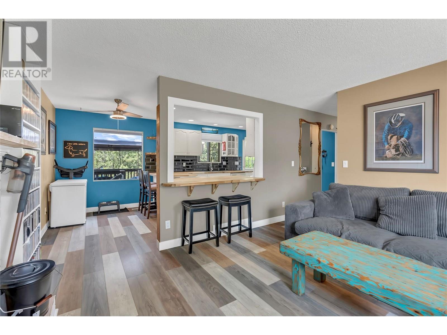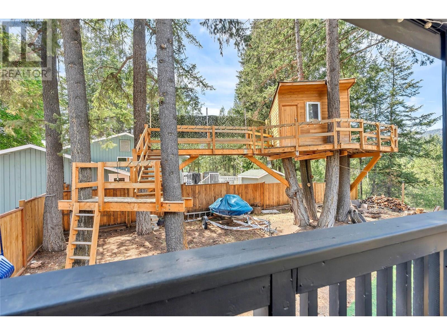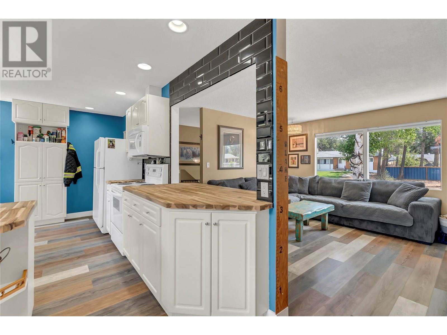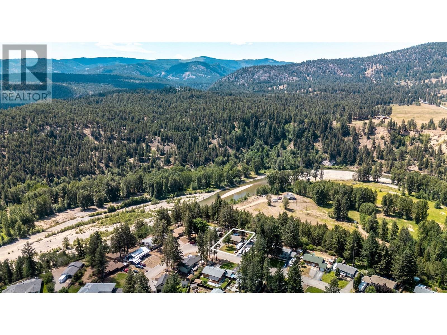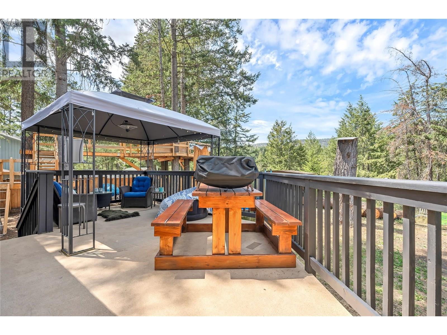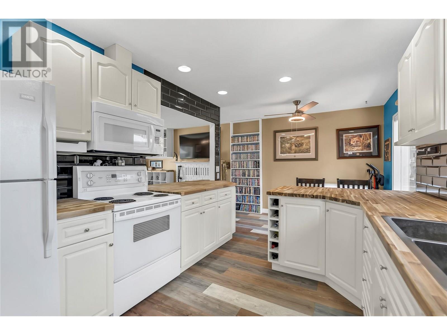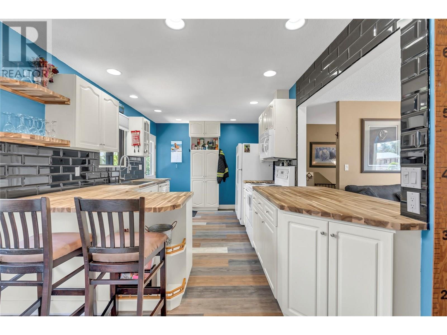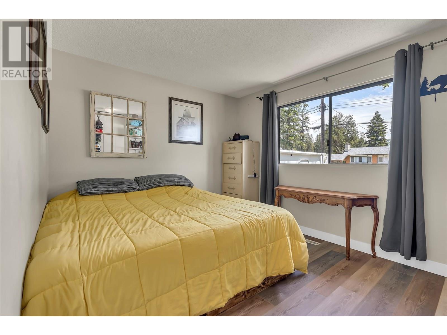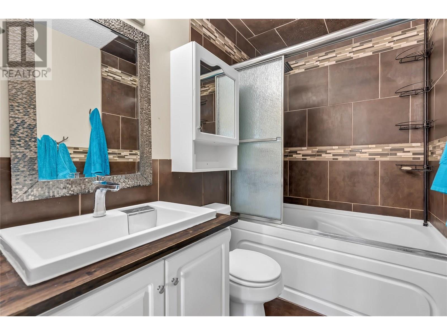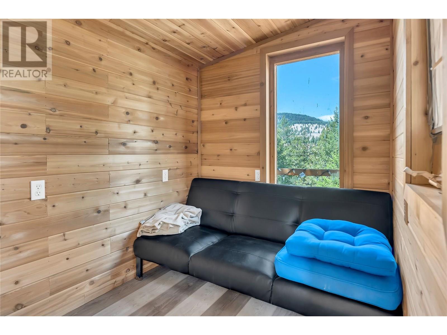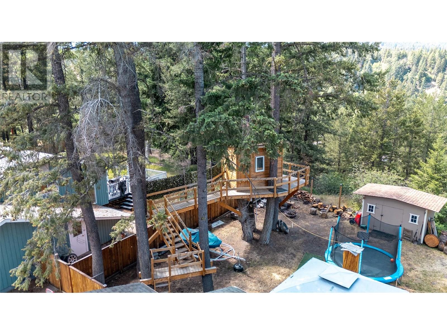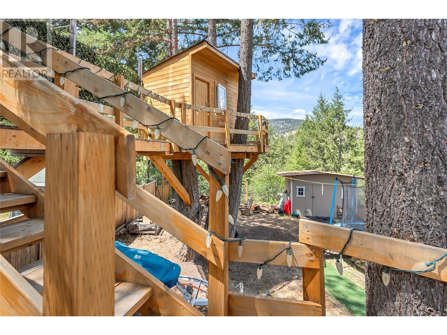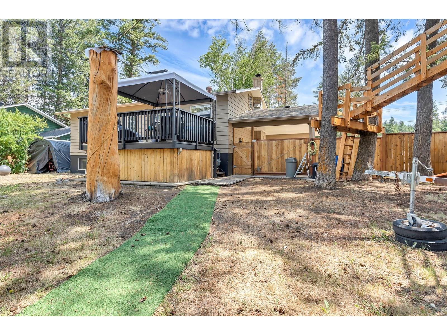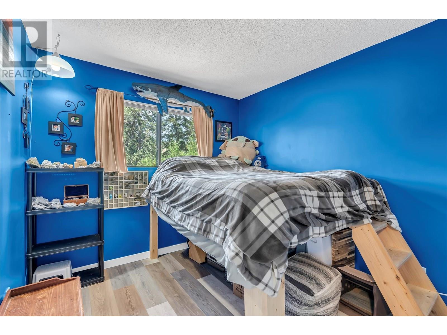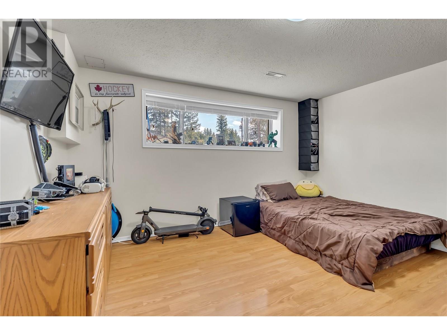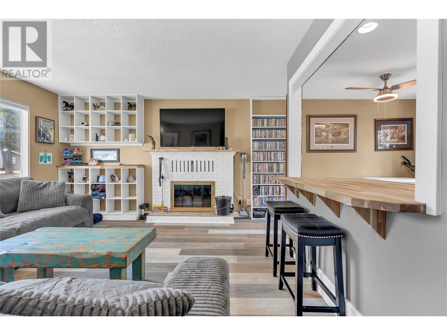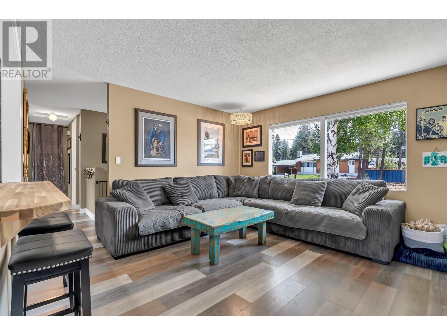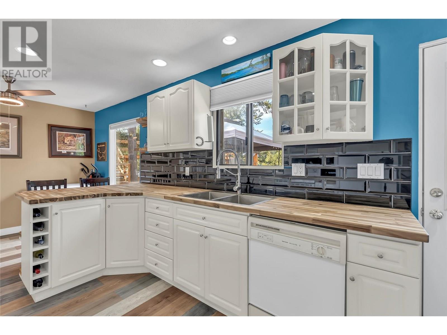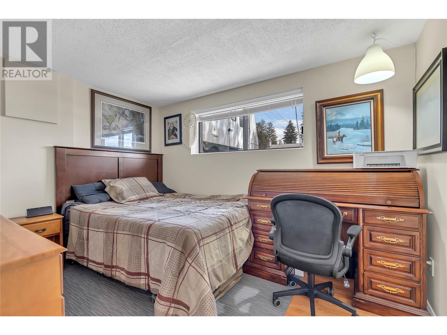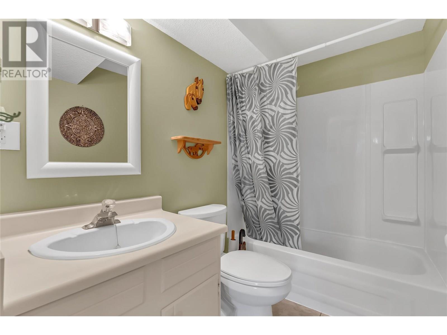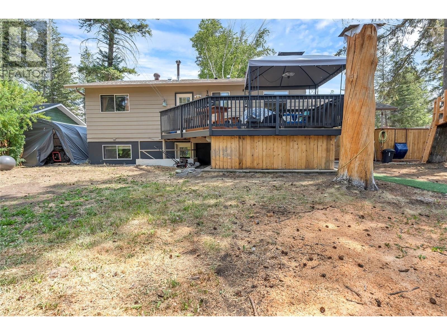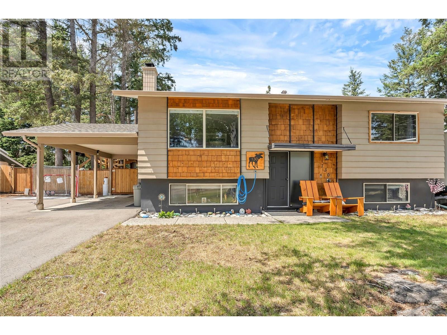5 Bedroom
2 Bathroom
1,582 ft2
Forced Air, See Remarks
$559,000
One-of-a-kind premium Third Bench lot tucked into a quiet cul-de-sac in a most desirable family neighbourhood! This spacious 5-bedroom, 2-bathroom home features a recently updated kitchen with new flooring and built-in shelving in the living room, creating a seamless open-concept flow. Step right off the kitchen onto a 248 sqft deck—perfect for outdoor dining and entertaining. The fully fenced, private yard is a gardener’s dream, with plenty of space to bring your ideas to life. And now for the most unique part—an epic treetop walkway leads to a custom-built treehouse, ready for unforgettable backyard adventures. Don’t miss this rare opportunity - Schedule your showing today! (id:46156)
Property Details
|
MLS® Number
|
10352861 |
|
Property Type
|
Single Family |
|
Neigbourhood
|
Princeton |
|
Features
|
Balcony |
Building
|
Bathroom Total
|
2 |
|
Bedrooms Total
|
5 |
|
Appliances
|
Refrigerator, Dishwasher, Oven - Electric, Washer/dryer Stack-up |
|
Basement Type
|
Full |
|
Constructed Date
|
1972 |
|
Construction Style Attachment
|
Detached |
|
Exterior Finish
|
Wood |
|
Heating Type
|
Forced Air, See Remarks |
|
Roof Material
|
Asphalt Shingle |
|
Roof Style
|
Unknown |
|
Stories Total
|
2 |
|
Size Interior
|
1,582 Ft2 |
|
Type
|
House |
|
Utility Water
|
Municipal Water |
Parking
Land
|
Acreage
|
No |
|
Sewer
|
Municipal Sewage System |
|
Size Irregular
|
0.21 |
|
Size Total
|
0.21 Ac|under 1 Acre |
|
Size Total Text
|
0.21 Ac|under 1 Acre |
|
Zoning Type
|
Unknown |
Rooms
| Level |
Type |
Length |
Width |
Dimensions |
|
Lower Level |
Bedroom |
|
|
17'2'' x 12'6'' |
|
Lower Level |
Bedroom |
|
|
12'2'' x 9' |
|
Lower Level |
Utility Room |
|
|
8'10'' x 20'11'' |
|
Lower Level |
4pc Bathroom |
|
|
4'8'' x 8'10'' |
|
Lower Level |
Bedroom |
|
|
9'1'' x 8'10'' |
|
Main Level |
Primary Bedroom |
|
|
12'2'' x 9'11'' |
|
Main Level |
Bedroom |
|
|
9' x 13'4'' |
|
Main Level |
4pc Bathroom |
|
|
5'2'' x 9'9'' |
|
Main Level |
Living Room |
|
|
18'8'' x 13'6'' |
|
Main Level |
Kitchen |
|
|
20'6'' x 10'1'' |
https://www.realtor.ca/real-estate/28493936/130-edgewood-drive-princeton-princeton


