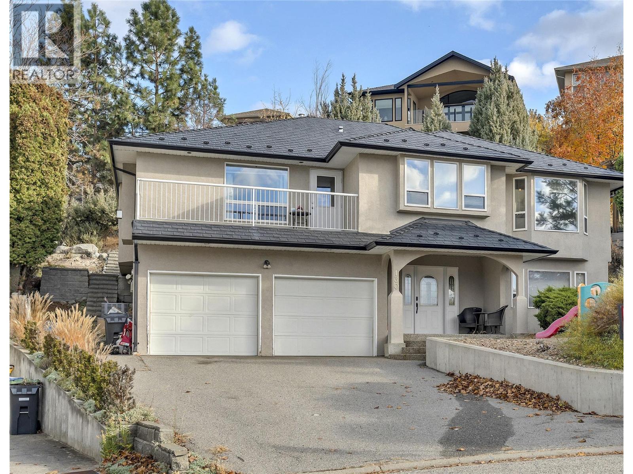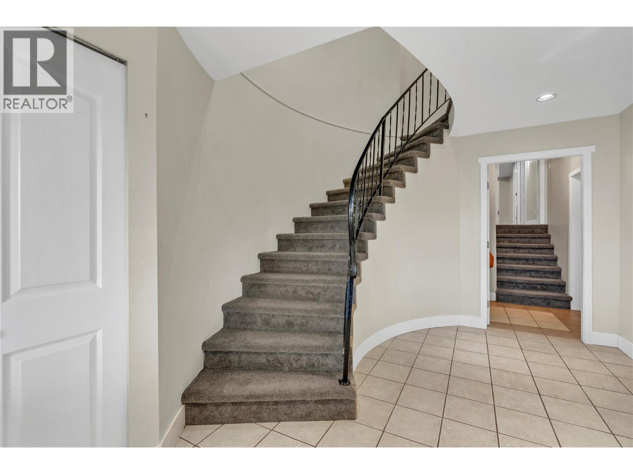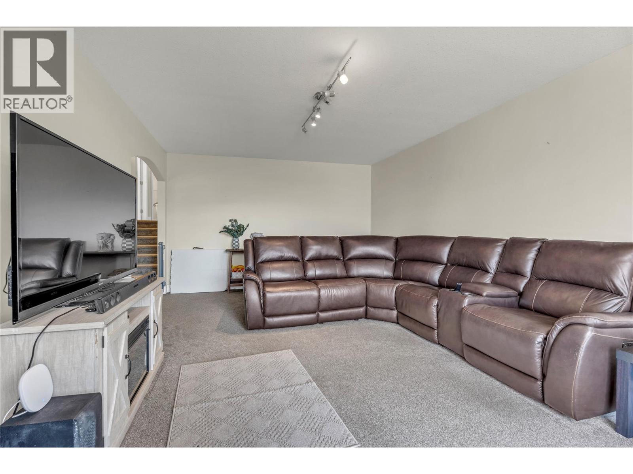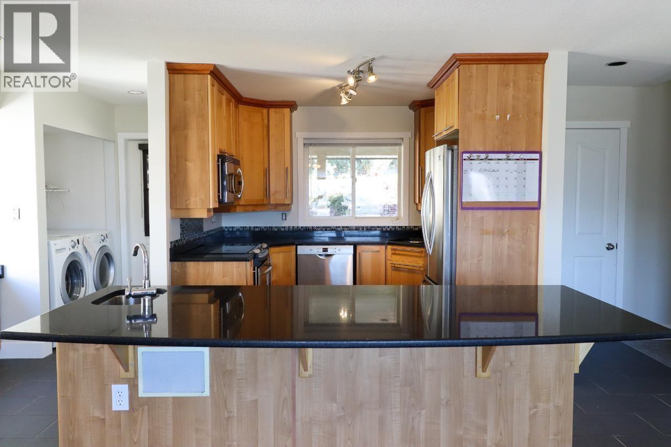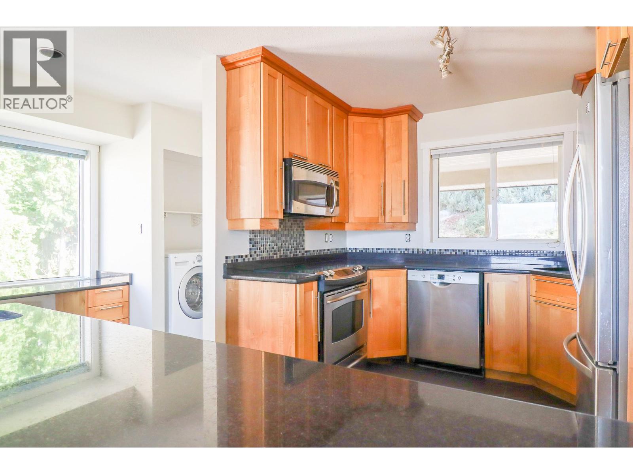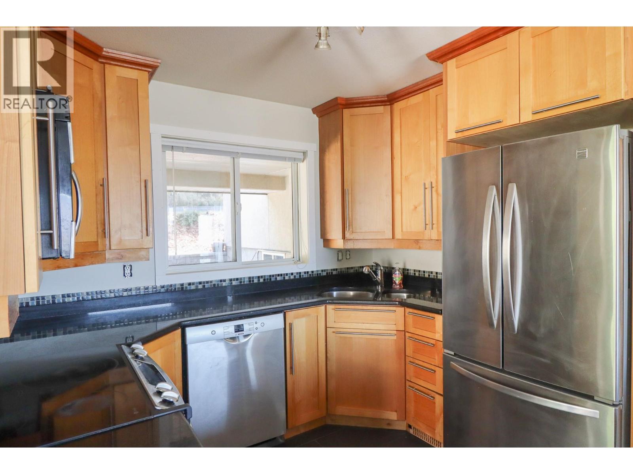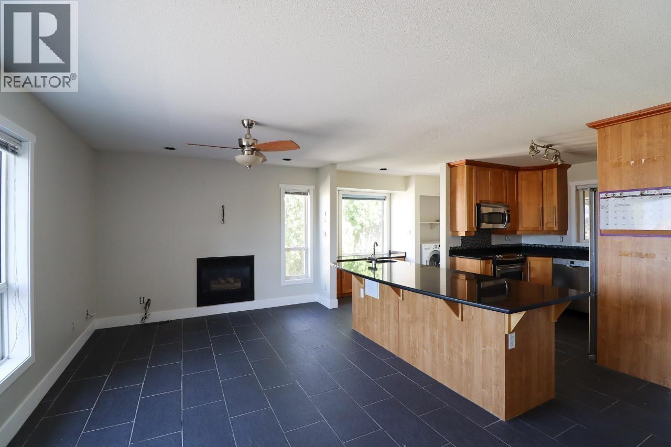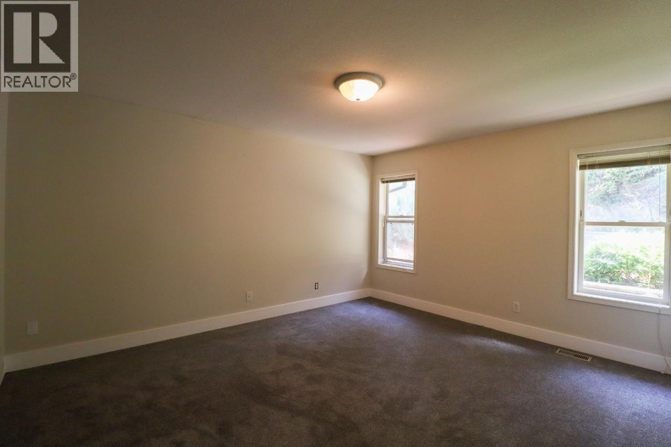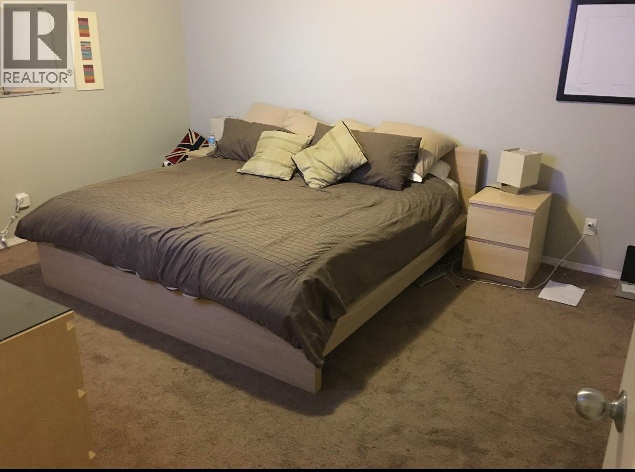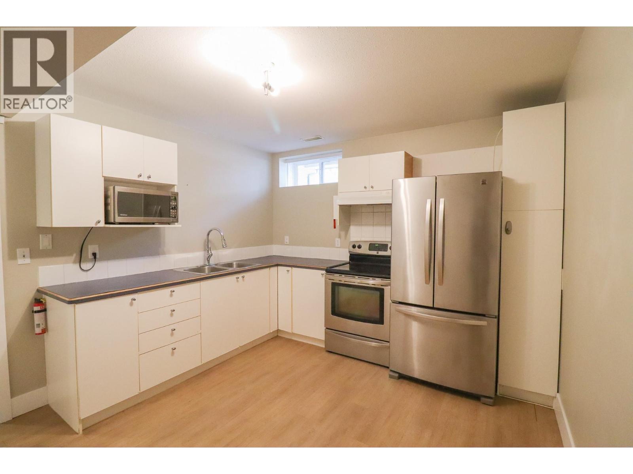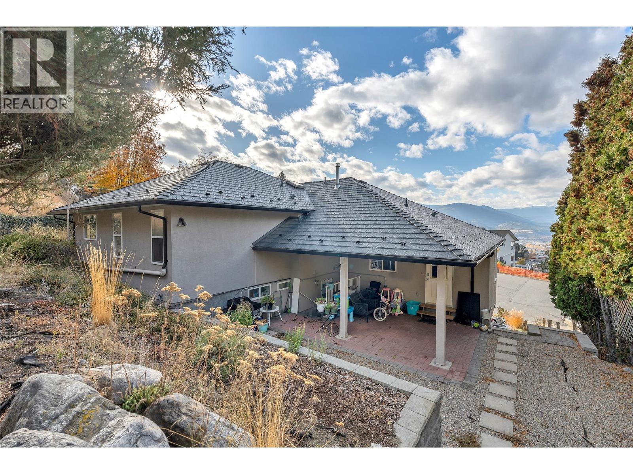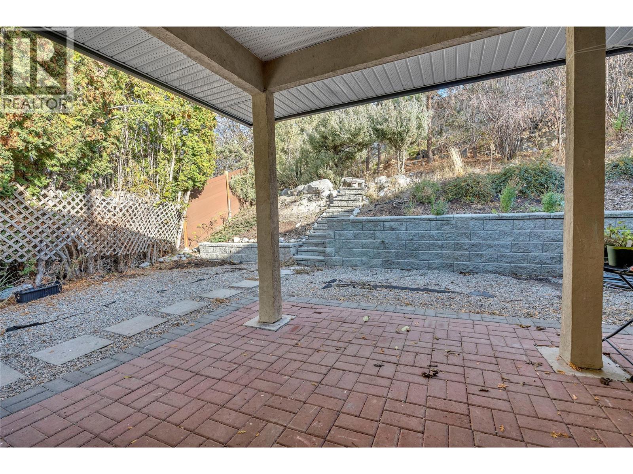6 Bedroom
4 Bathroom
4,710 ft2
Split Level Entry
Fireplace
Central Air Conditioning
Forced Air, See Remarks
Landscaped
$949,000
This well-designed two-storey home with a double garage is located on a quiet cul-de-sac in desirable Upper Columbia. With 3,200 sq. ft. of living space, it’s an excellent fit for growing families. A large foyer with a curved stairwell leads you to the main level, where you’ll find a spacious kitchen with a fireplace and sitting area, a formal dining room, a generous rec room, and a convenient 2-piece bathroom. From the front deck, you can take in beautiful Okanagan Lake views The top floor offers three generously sized bedrooms, a 4-piece bathroom, and a roomy primary suite complete with a 3-piece ensuite and walk-in closet. Recent updates include new carpet, paint, baseboards and trim, furnace, A/C, hot water tank, gutters, and metal roof. The lower level is ideal for extended family or guests, featuring an in-law suite with a separate entrance, 1 bedroom plus den, kitchen, laundry area, and a 4-piece bathroom. Close to Columbia Elementary School and nearby recreation, this home combines space, comfort, and convenience in a sought-after neighbourhood. (id:46156)
Property Details
|
MLS® Number
|
10369222 |
|
Property Type
|
Single Family |
|
Neigbourhood
|
Columbia/Duncan |
|
Amenities Near By
|
Golf Nearby, Schools |
|
Features
|
Cul-de-sac |
|
Parking Space Total
|
2 |
|
Road Type
|
Cul De Sac |
|
View Type
|
Lake View, Mountain View |
Building
|
Bathroom Total
|
4 |
|
Bedrooms Total
|
6 |
|
Appliances
|
Range, Refrigerator, Dishwasher, Dryer, Washer |
|
Architectural Style
|
Split Level Entry |
|
Basement Type
|
Full |
|
Constructed Date
|
1994 |
|
Construction Style Attachment
|
Detached |
|
Construction Style Split Level
|
Other |
|
Cooling Type
|
Central Air Conditioning |
|
Exterior Finish
|
Stucco |
|
Fireplace Fuel
|
Gas |
|
Fireplace Present
|
Yes |
|
Fireplace Total
|
1 |
|
Fireplace Type
|
Unknown |
|
Half Bath Total
|
1 |
|
Heating Type
|
Forced Air, See Remarks |
|
Roof Material
|
Unknown |
|
Roof Style
|
Unknown |
|
Stories Total
|
3 |
|
Size Interior
|
4,710 Ft2 |
|
Type
|
House |
|
Utility Water
|
Municipal Water |
Parking
Land
|
Access Type
|
Easy Access |
|
Acreage
|
No |
|
Land Amenities
|
Golf Nearby, Schools |
|
Landscape Features
|
Landscaped |
|
Sewer
|
Municipal Sewage System |
|
Size Irregular
|
0.21 |
|
Size Total
|
0.21 Ac|under 1 Acre |
|
Size Total Text
|
0.21 Ac|under 1 Acre |
Rooms
| Level |
Type |
Length |
Width |
Dimensions |
|
Second Level |
Living Room |
|
|
19'1'' x 12'10'' |
|
Second Level |
Kitchen |
|
|
12'9'' x 9'4'' |
|
Second Level |
Family Room |
|
|
20'4'' x 10'10'' |
|
Second Level |
Dining Room |
|
|
13'4'' x 11'2'' |
|
Second Level |
2pc Bathroom |
|
|
Measurements not available |
|
Third Level |
Primary Bedroom |
|
|
14'6'' x 12'6'' |
|
Third Level |
3pc Ensuite Bath |
|
|
Measurements not available |
|
Third Level |
Bedroom |
|
|
13'3'' x 9'5'' |
|
Third Level |
Bedroom |
|
|
10'0'' x 9'10'' |
|
Third Level |
Bedroom |
|
|
10'6'' x 9'11'' |
|
Third Level |
4pc Bathroom |
|
|
Measurements not available |
|
Basement |
Recreation Room |
|
|
22'2'' x 12'1'' |
|
Basement |
Den |
|
|
19'8'' x 8'8'' |
|
Main Level |
Utility Room |
|
|
10'8'' x 4'8'' |
|
Main Level |
Kitchen |
|
|
12'5'' x 10'10'' |
|
Main Level |
Bedroom |
|
|
14'3'' x 12'1'' |
|
Main Level |
Bedroom |
|
|
12'1'' x 10'1'' |
|
Main Level |
4pc Bathroom |
|
|
Measurements not available |
https://www.realtor.ca/real-estate/29104053/130-williamson-place-penticton-columbiaduncan


