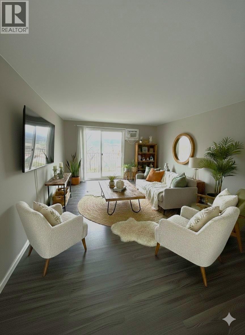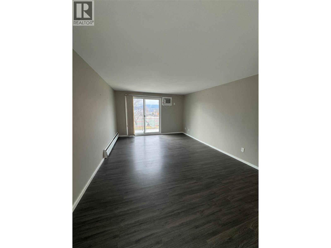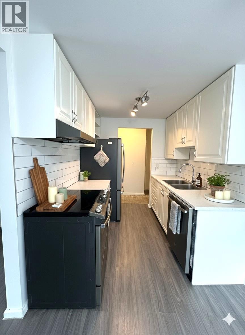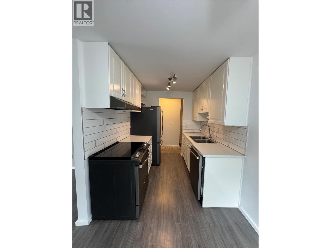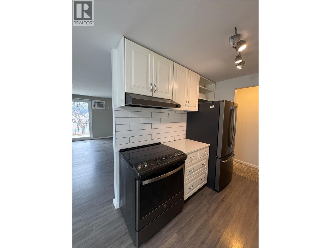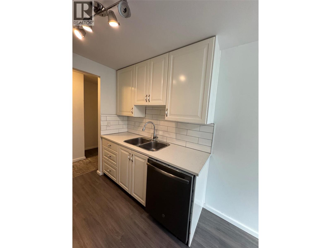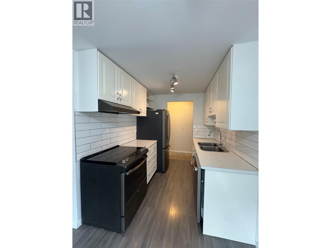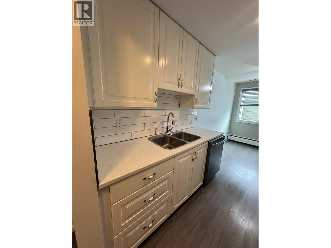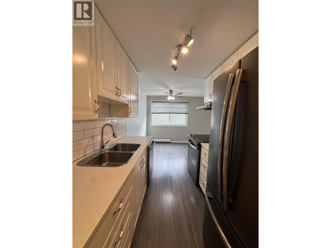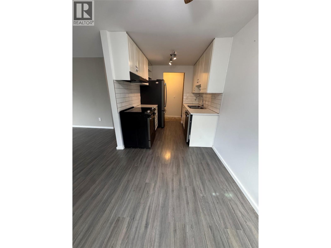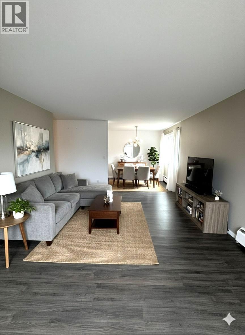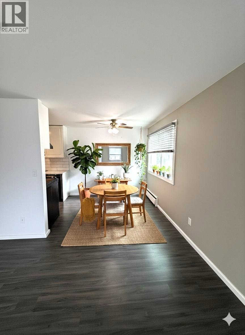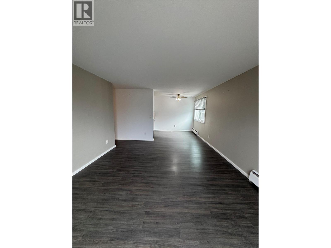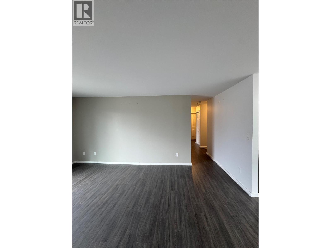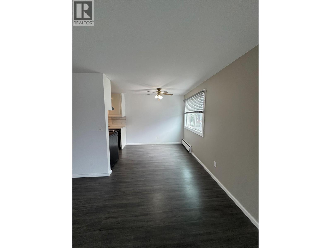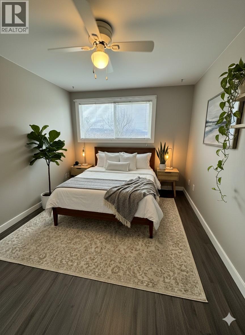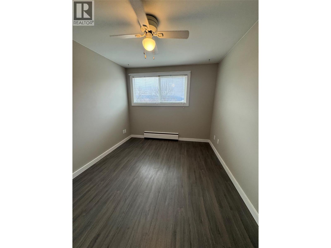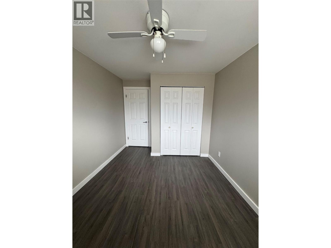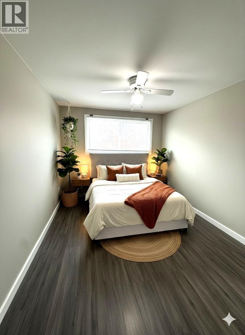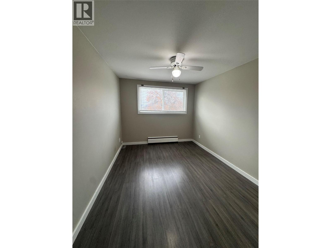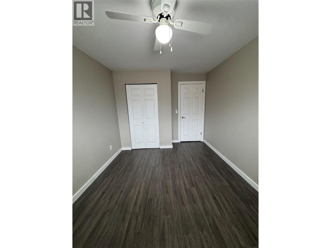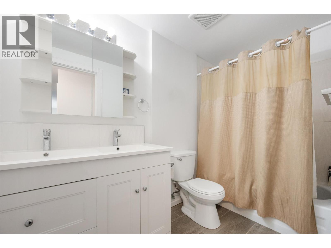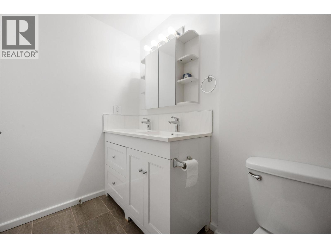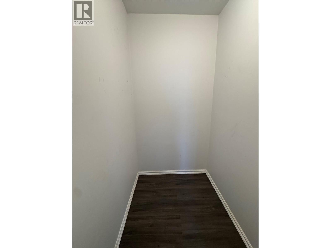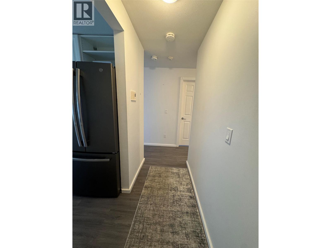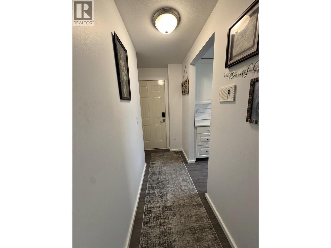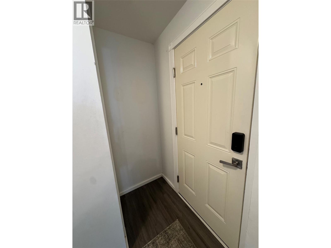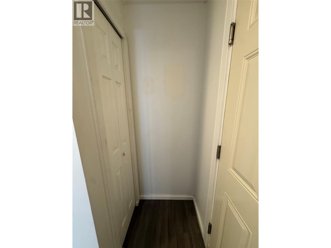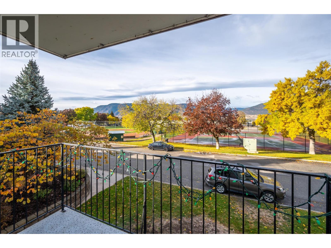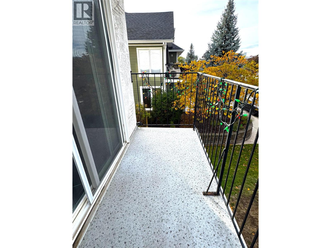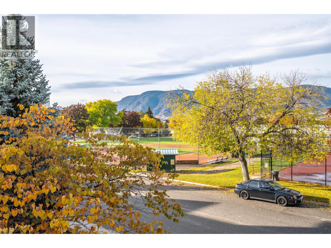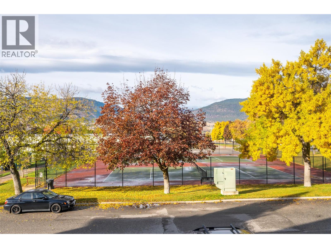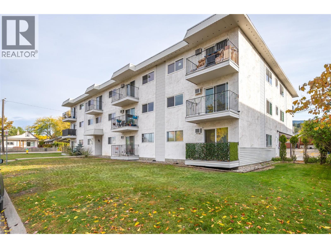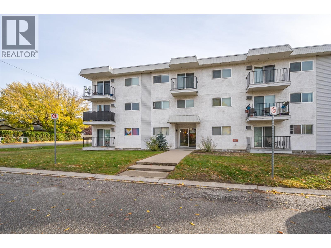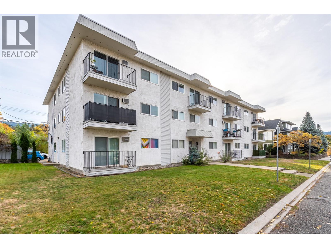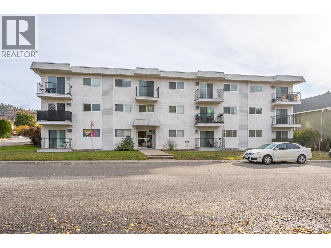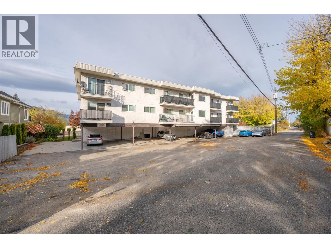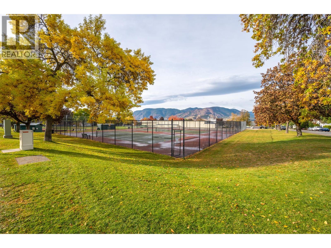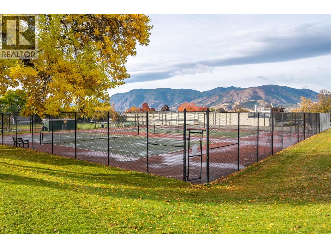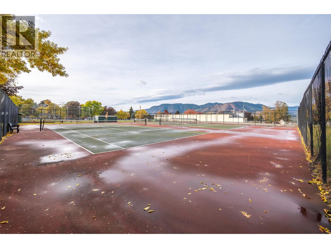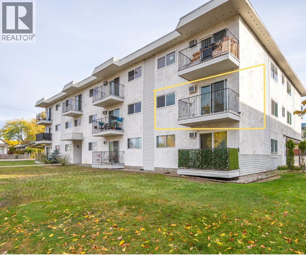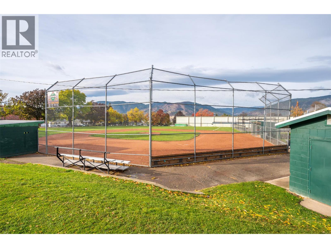2 Bedroom
1 Bathroom
815 ft2
Wall Unit
Baseboard Heaters
$210,000Maintenance,
$494.16 Monthly
This bright and inviting second-floor corner unit offers an incredible amount of natural light that fills every room. The open floor plan creates a seamless flow throughout the home, complemented by a beautifully updated modern kitchen featuring a stylish tile backsplash, new appliances, refreshed counters, cupboards, and flooring. Additional updates extend to the bathroom with a double sink vanity, tile flooring, and tub with tile surround! The condition is updated and move-in ready! Step out onto the covered deck and enjoy a lovely view of the park and tennis courts — the perfect spot for a morning coffee or relaxing evening. Located in a quiet and friendly neighborhood, this home is just a short drive from downtown shopping, restaurants, and other amenities. Rental-friendly with no age restrictions, this property offers affordable living at its best. The monthly strata fee conveniently covers electricity, hot water, garbage, sewer, water, management and building maintenance — truly cheaper than rent! **Some photos are digitally staged** (id:46156)
Property Details
|
MLS® Number
|
10366422 |
|
Property Type
|
Single Family |
|
Neigbourhood
|
Main North |
|
Community Name
|
Park Royal |
|
Amenities Near By
|
Public Transit, Park, Recreation, Schools, Shopping |
|
Community Features
|
Family Oriented, Pets Not Allowed, Rentals Allowed |
|
Features
|
Balcony |
|
Parking Space Total
|
1 |
|
View Type
|
Mountain View |
Building
|
Bathroom Total
|
1 |
|
Bedrooms Total
|
2 |
|
Amenities
|
Laundry - Coin Op |
|
Appliances
|
Range, Refrigerator, Dishwasher |
|
Constructed Date
|
1976 |
|
Cooling Type
|
Wall Unit |
|
Exterior Finish
|
Stucco |
|
Foundation Type
|
None |
|
Heating Type
|
Baseboard Heaters |
|
Roof Material
|
Tar & Gravel |
|
Roof Style
|
Unknown |
|
Stories Total
|
1 |
|
Size Interior
|
815 Ft2 |
|
Type
|
Apartment |
|
Utility Water
|
Municipal Water |
Parking
Land
|
Access Type
|
Easy Access |
|
Acreage
|
No |
|
Land Amenities
|
Public Transit, Park, Recreation, Schools, Shopping |
|
Sewer
|
Municipal Sewage System |
|
Size Total Text
|
Under 1 Acre |
Rooms
| Level |
Type |
Length |
Width |
Dimensions |
|
Main Level |
Storage |
|
|
4'11'' x 3'11'' |
|
Main Level |
Living Room |
|
|
16'10'' x 12'6'' |
|
Main Level |
Kitchen |
|
|
7'9'' x 7'5'' |
|
Main Level |
Dining Room |
|
|
8'2'' x 7'8'' |
|
Main Level |
Primary Bedroom |
|
|
13'3'' x 9'4'' |
|
Main Level |
Bedroom |
|
|
13'4'' x 9'3'' |
|
Main Level |
5pc Bathroom |
|
|
4'11'' x 9'11'' |
https://www.realtor.ca/real-estate/29016586/1300-church-street-unit-205-penticton-main-north


