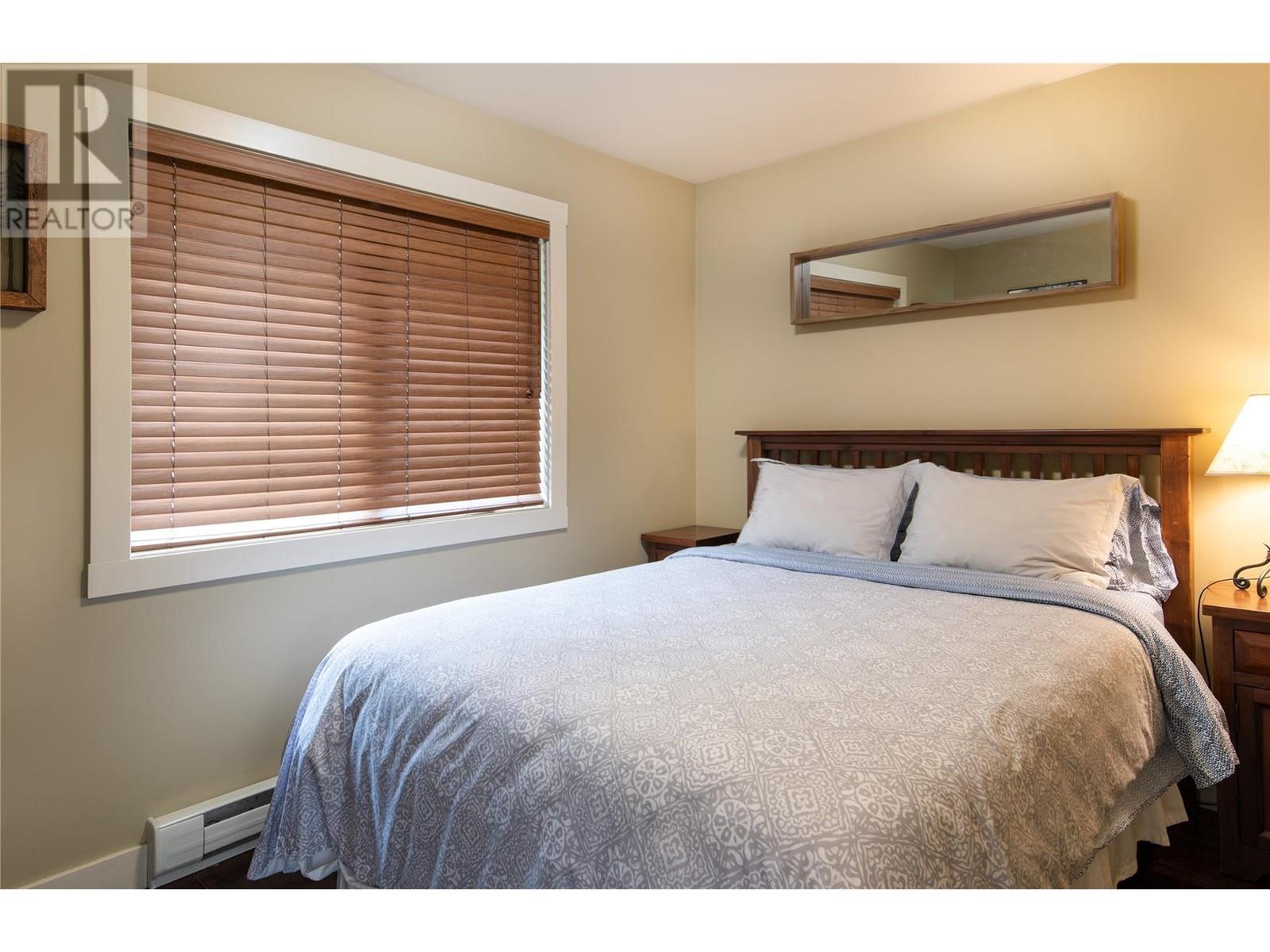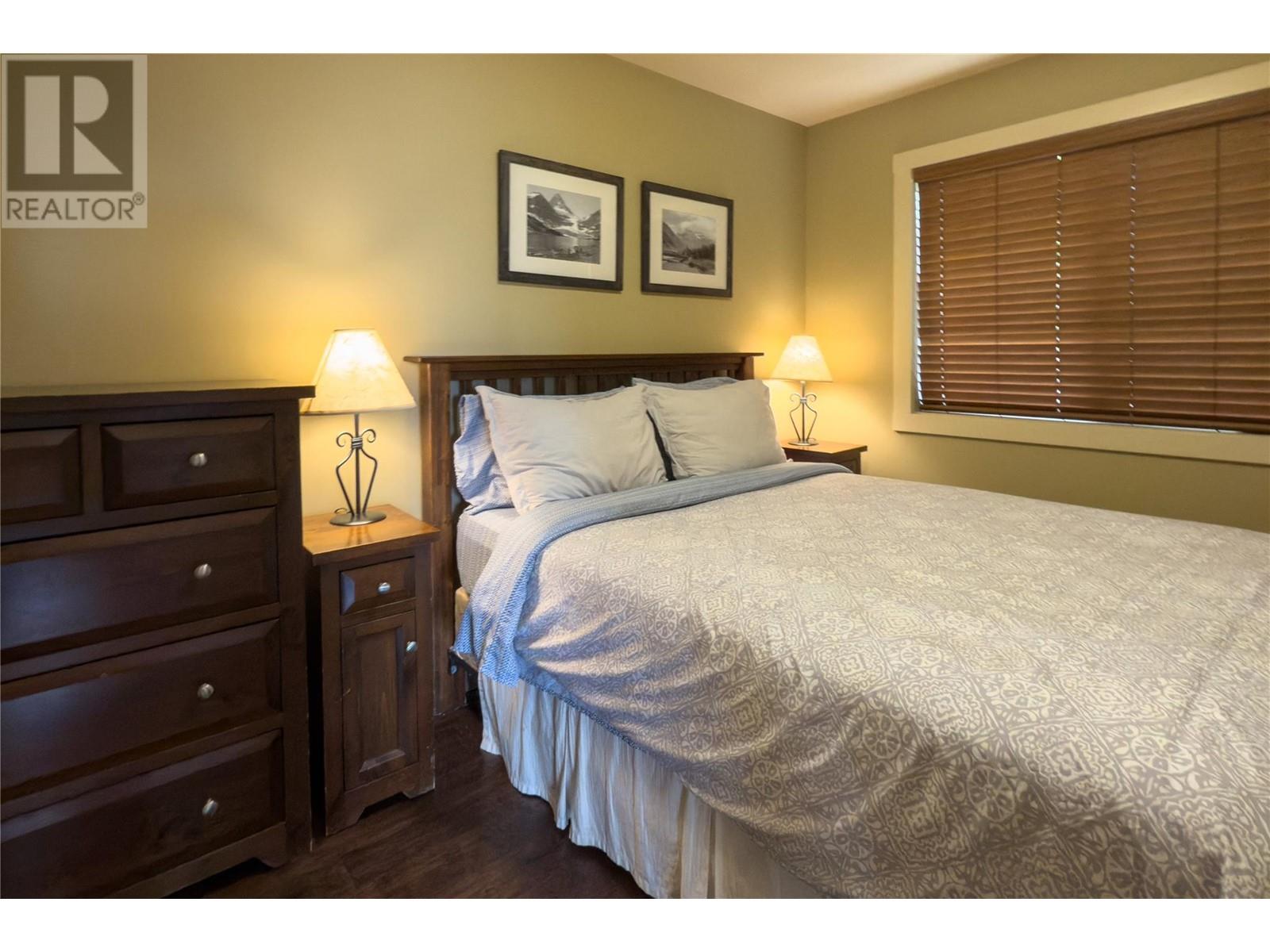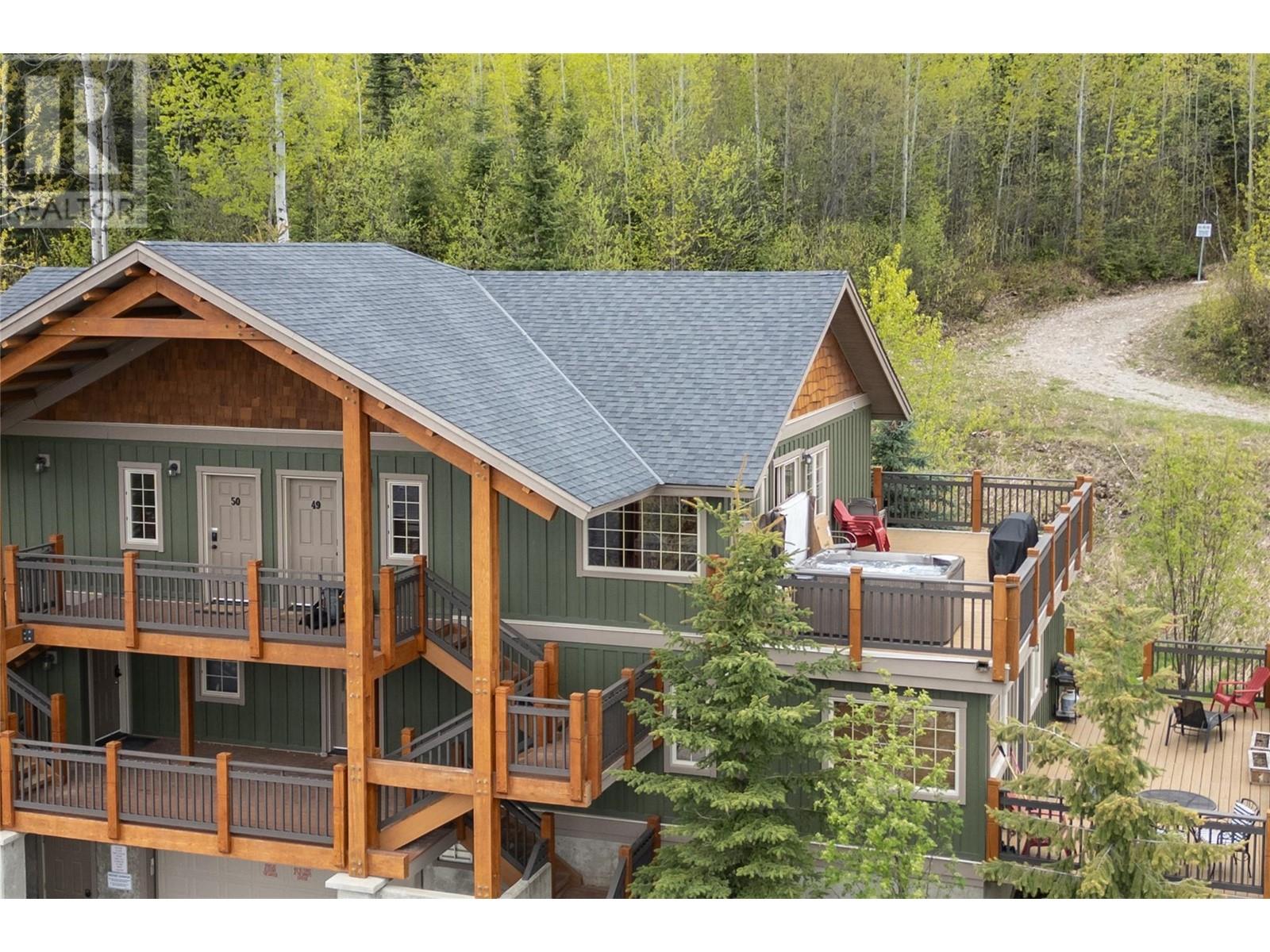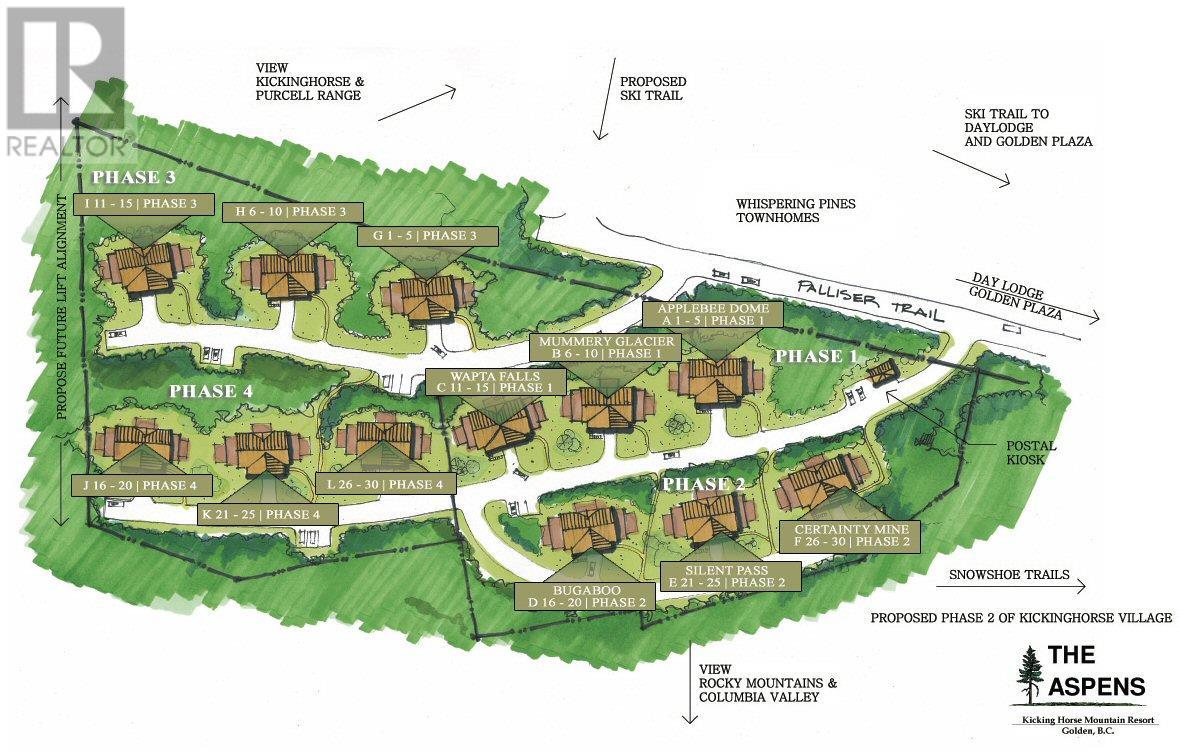1306 Haesier View Unit# 49 Golden, British Columbia V0A 1H0
$627,500Maintenance, Reserve Fund Contributions, Insurance, Ground Maintenance, Property Management, Other, See Remarks, Waste Removal
$672 Monthly
Maintenance, Reserve Fund Contributions, Insurance, Ground Maintenance, Property Management, Other, See Remarks, Waste Removal
$672 MonthlySlope-side living with panoramic views awaits at The Aspens on Haesler View. This top-floor, 2 bed/1bath retreat features 770 sq ft of open-concept space, complete with quality laminate floors and heated tiled kitchen and bathroom floors. Fully furnished and boasting no rental restrictions, this property offers flexible income opportunities through vacation rental management or self-operation. Enjoy the convenience of heated underground parking, a spacious storage locker, and easy access to 6 national parks and premier ski trails. Embrace low-maintenance living in this stunning most sought after townhouse and relax in the hot tub on your 400 sq ft deck with unobstructed Rocky Mountain views and Kicking Horse Mountain as your backdrop – a lifestyle of relaxation and adventure awaits. (id:46156)
Property Details
| MLS® Number | 10349238 |
| Property Type | Single Family |
| Neigbourhood | Kicking Horse Resort Area |
| Community Name | Aspens |
| Community Features | Pet Restrictions, Rentals Allowed |
| Parking Space Total | 2 |
| Storage Type | Storage, Locker |
Building
| Bathroom Total | 1 |
| Bedrooms Total | 2 |
| Appliances | Refrigerator, Dishwasher, Range - Electric, Water Heater - Electric, Microwave, Hood Fan, Washer & Dryer |
| Architectural Style | Other |
| Constructed Date | 2009 |
| Construction Style Attachment | Attached |
| Flooring Type | Laminate |
| Heating Type | Baseboard Heaters |
| Stories Total | 1 |
| Size Interior | 748 Ft2 |
| Type | Row / Townhouse |
| Utility Water | Private Utility |
Parking
| Attached Garage | 1 |
| Underground | 1 |
Land
| Acreage | No |
| Sewer | Municipal Sewage System |
| Size Total Text | Under 1 Acre |
| Zoning Type | Unknown |
Rooms
| Level | Type | Length | Width | Dimensions |
|---|---|---|---|---|
| Main Level | 4pc Bathroom | 11'1'' x 4'10'' | ||
| Main Level | Primary Bedroom | 9' x 11'6'' | ||
| Main Level | Bedroom | 11'6'' x 8'1'' | ||
| Main Level | Dining Room | 11'6'' x 7'2'' | ||
| Main Level | Living Room | 15' x 15' | ||
| Main Level | Kitchen | 11'1'' x 13'1'' |

































