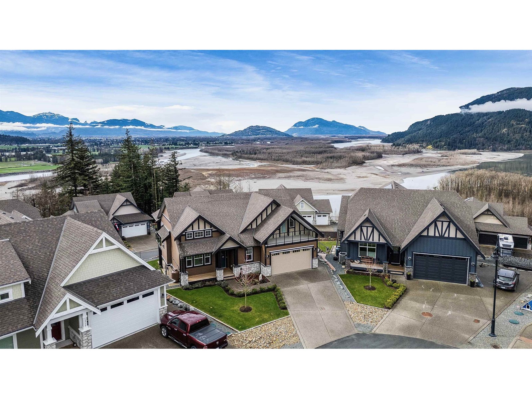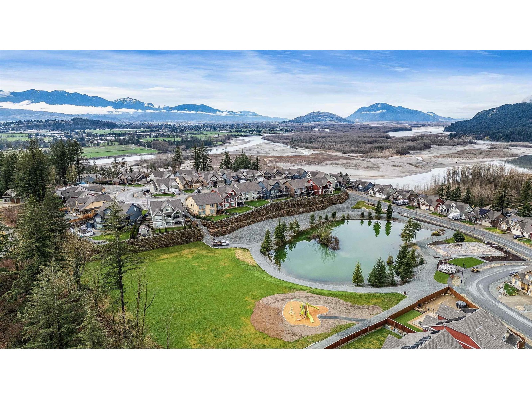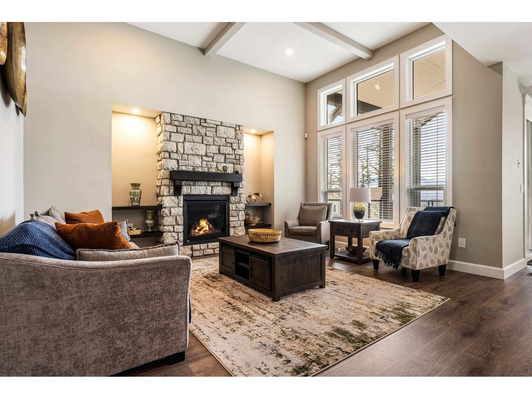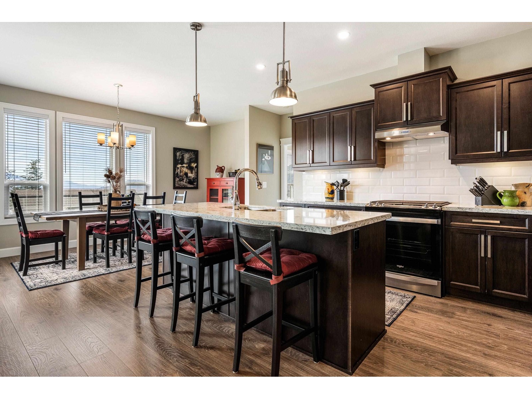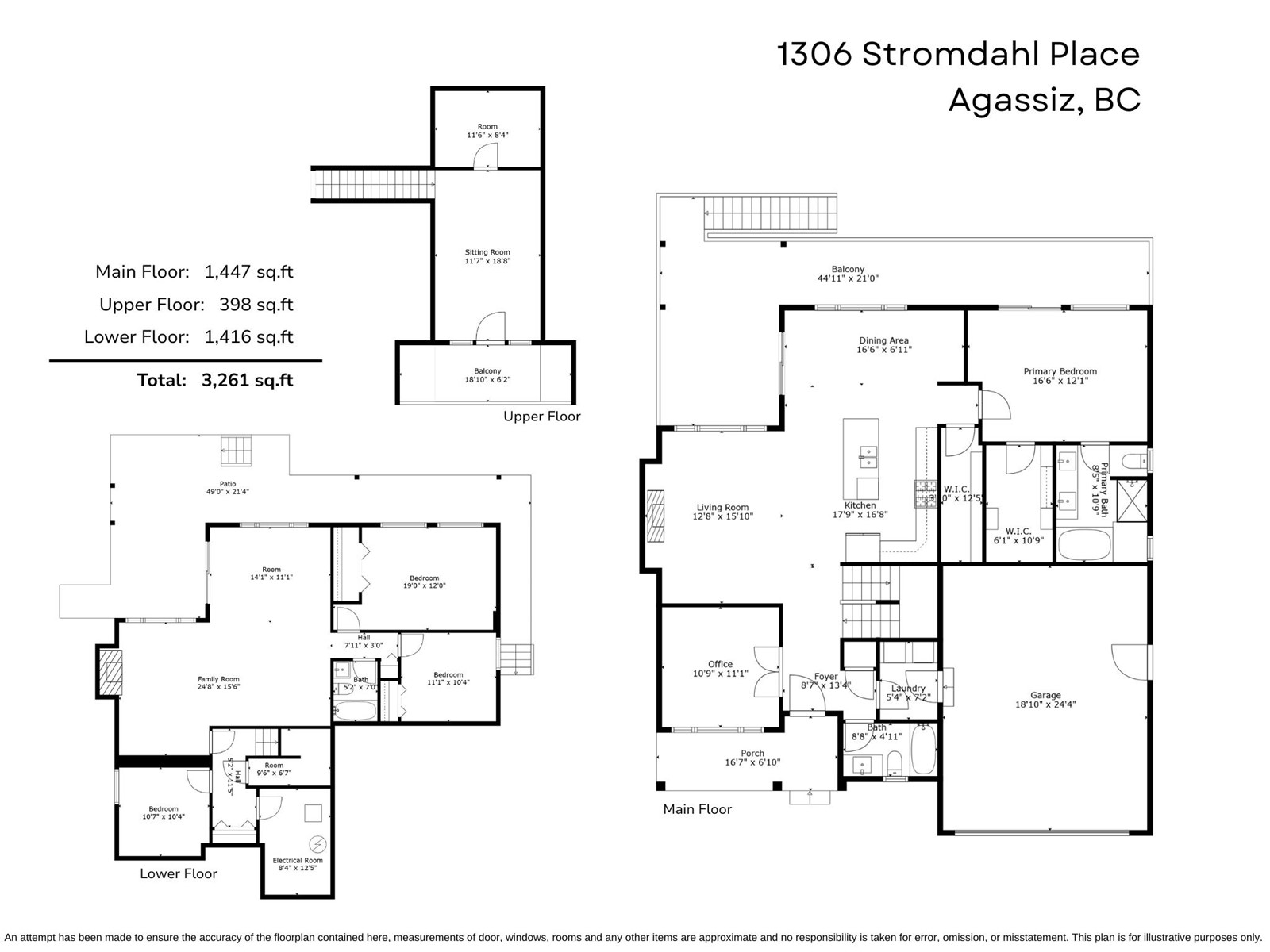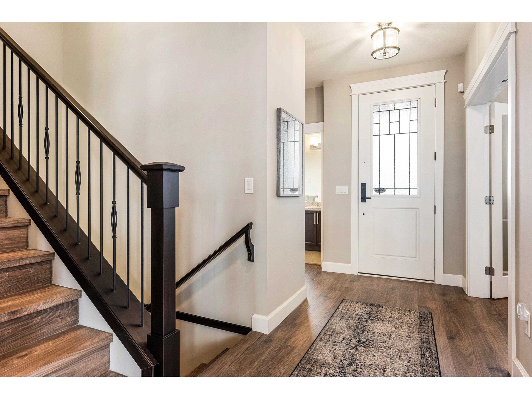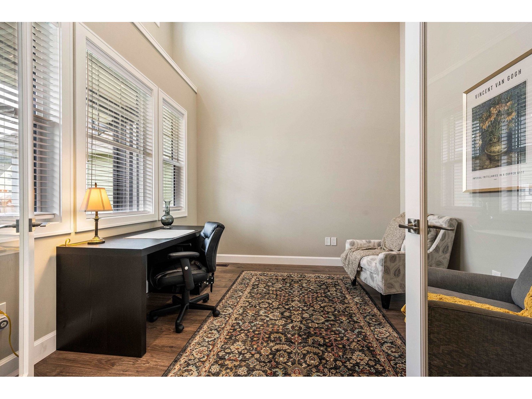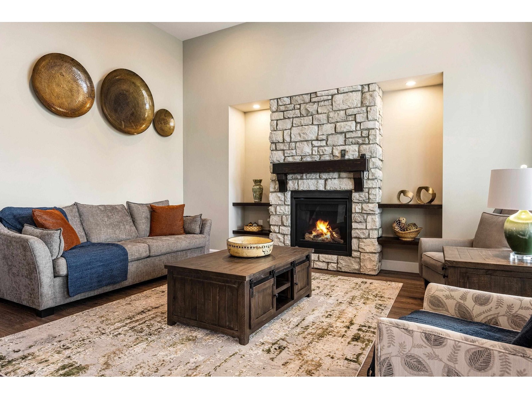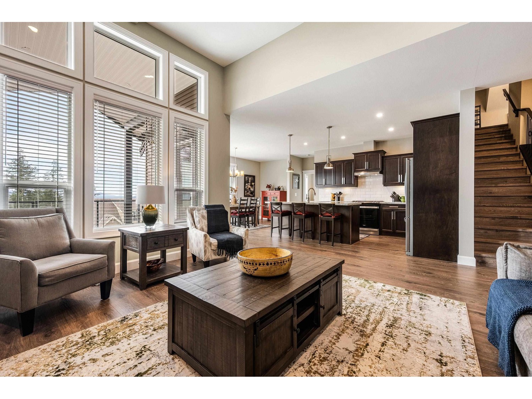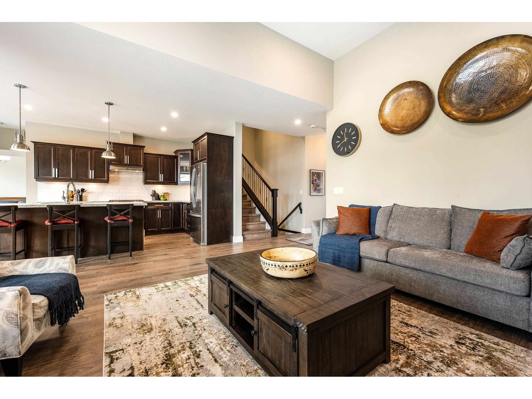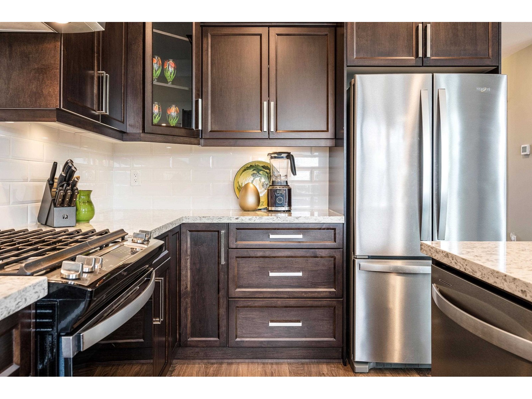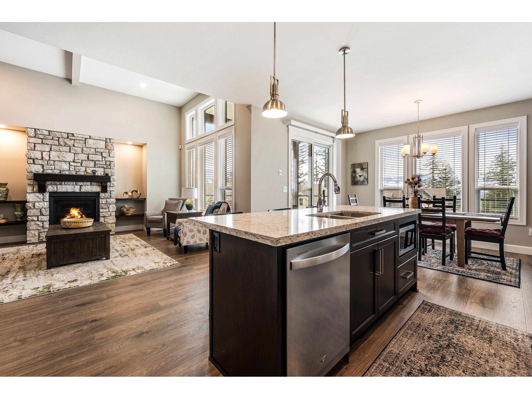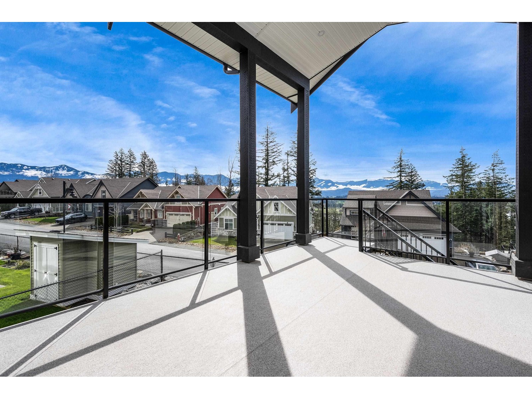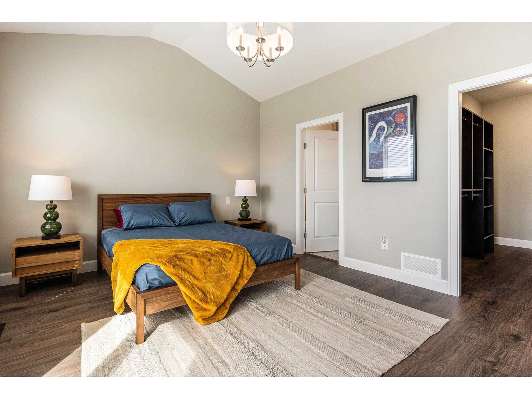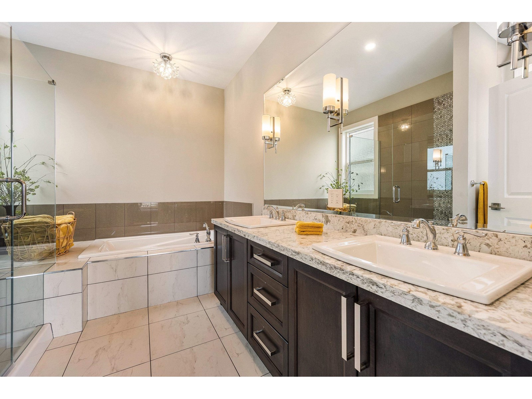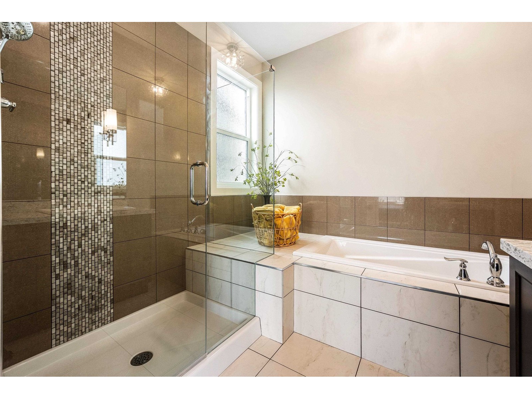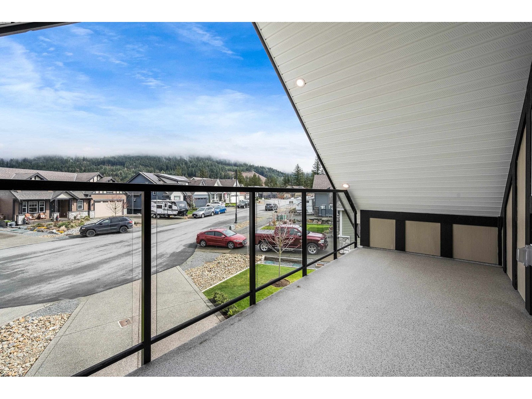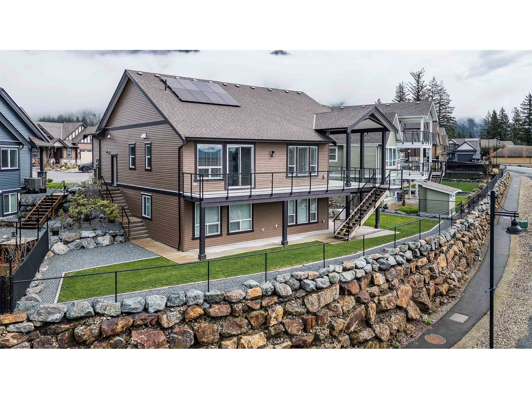1306 Stromdahl Place, Mt Woodside Agassiz, British Columbia V0M 1A1
$1,324,900
STUNNING 2 storey w/bsmt located in the HIGHLY COVETED Mt. Woodside area! Enter into this SEMI-CUSTOM home w/large office just off the foyer - seamlessly flowing into the grand OPEN CONCEPT living room w/high ceilings & FABULOUS brick-faced propane f/p & MASSIVE WINDOWS facilitating AMPLE natural light throughout! A GORGEOUS kitchen awaits you w/sizable island, S/S appliances, gas range w/quartz counters! The HUGE master on main features access to the large wrap around balcony w/an EXQUISITE 5 pc ensuite including the spa-esque soaker tub, dual vanity & glass shower! Not to mention - the extensive W.I.C. w/built-in shelving. Spacious LOFT upstairs w/ covered balcony, 8 solar panels, A/C, outdoor patio heater, Gen X generator, security system, & ANOTHER F/P in the bsmt - WOW! * PREC - Personal Real Estate Corporation (id:46156)
Property Details
| MLS® Number | R2982895 |
| Property Type | Single Family |
| View Type | River View, Valley View, View (panoramic) |
Building
| Bathroom Total | 3 |
| Bedrooms Total | 4 |
| Amenities | Laundry - In Suite |
| Appliances | Washer, Dryer, Refrigerator, Stove, Dishwasher |
| Basement Development | Finished |
| Basement Type | Unknown (finished) |
| Constructed Date | 2022 |
| Construction Style Attachment | Detached |
| Cooling Type | Central Air Conditioning |
| Fire Protection | Security System |
| Fireplace Present | Yes |
| Fireplace Total | 2 |
| Fixture | Drapes/window Coverings |
| Heating Fuel | Propane |
| Heating Type | Forced Air |
| Stories Total | 3 |
| Size Interior | 3,261 Ft2 |
| Type | House |
Parking
| Garage | 2 |
Land
| Acreage | No |
| Size Frontage | 38 Ft |
| Size Irregular | 7405 |
| Size Total | 7405 Sqft |
| Size Total Text | 7405 Sqft |
Rooms
| Level | Type | Length | Width | Dimensions |
|---|---|---|---|---|
| Above | Loft | 11 ft ,5 in | 18 ft ,8 in | 11 ft ,5 in x 18 ft ,8 in |
| Above | Den | 11 ft ,5 in | 8 ft ,4 in | 11 ft ,5 in x 8 ft ,4 in |
| Basement | Family Room | 24 ft ,6 in | 15 ft ,6 in | 24 ft ,6 in x 15 ft ,6 in |
| Main Level | Foyer | 8 ft ,5 in | 13 ft ,4 in | 8 ft ,5 in x 13 ft ,4 in |
| Main Level | Office | 10 ft ,7 in | 11 ft ,1 in | 10 ft ,7 in x 11 ft ,1 in |
| Main Level | Living Room | 12 ft ,6 in | 15 ft ,1 in | 12 ft ,6 in x 15 ft ,1 in |
| Main Level | Dining Room | 16 ft ,5 in | 6 ft ,1 in | 16 ft ,5 in x 6 ft ,1 in |
| Main Level | Kitchen | 17 ft ,7 in | 16 ft ,8 in | 17 ft ,7 in x 16 ft ,8 in |
| Main Level | Primary Bedroom | 16 ft ,5 in | 12 ft ,1 in | 16 ft ,5 in x 12 ft ,1 in |
| Main Level | Other | 6 ft ,3 in | 10 ft ,9 in | 6 ft ,3 in x 10 ft ,9 in |
| Main Level | Other | 3 ft ,8 in | 12 ft ,5 in | 3 ft ,8 in x 12 ft ,5 in |
| Main Level | Laundry Room | 5 ft ,3 in | 7 ft ,2 in | 5 ft ,3 in x 7 ft ,2 in |
https://www.realtor.ca/real-estate/28084798/1306-stromdahl-place-mt-woodside-agassiz


